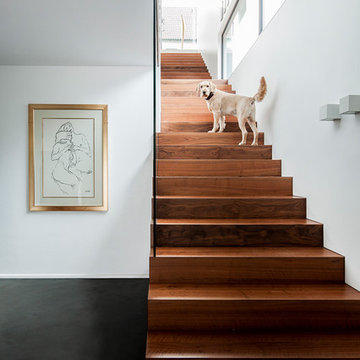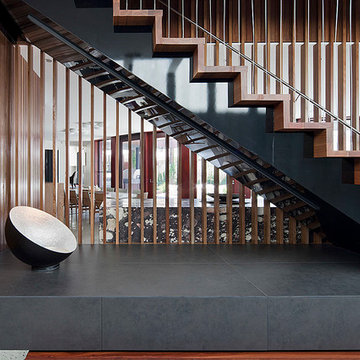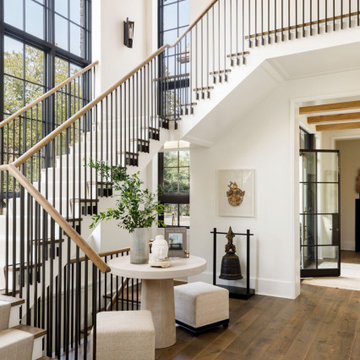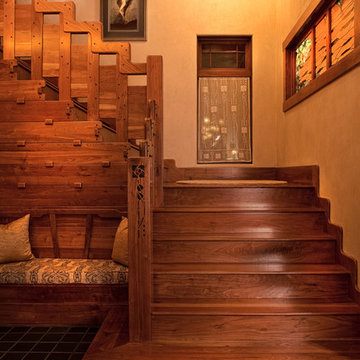ラグジュアリーな階段 (トラバーチンの蹴込み板、木の蹴込み板) の写真

This grand 2 story open foyer has an eye catching curved staircase with a patterned carpet runner, dark treads and dark stained handrail. A round center hall walnut table graces the space and is visually balanced by the orb "globe" style hanging pendant fixture above it. The patterned oval rug plays homage to the coffered ceiling above and aids in bringing ones eye up to this beautifully designed space.
The living room with it's comfortable yet elegant furnishings and curved wall sconces with petite shades are also seen from the center hall. Off of the living room one can see a glimpse of the hallway's "curved" coffered ceiling, the console table with globe and wooden sculptures. The contemporary painting above the console's table brings everything together culminating into an elegant and welcoming environment.
Philadelphia Magazine August 2014 issue to showcase its beauty and excellence.
Photo by Alicia's Art, LLC
RUDLOFF Custom Builders, is a residential construction company that connects with clients early in the design phase to ensure every detail of your project is captured just as you imagined. RUDLOFF Custom Builders will create the project of your dreams that is executed by on-site project managers and skilled craftsman, while creating lifetime client relationships that are build on trust and integrity.
We are a full service, certified remodeling company that covers all of the Philadelphia suburban area including West Chester, Gladwynne, Malvern, Wayne, Haverford and more.
As a 6 time Best of Houzz winner, we look forward to working with you on your next project.

Resting upon a 120-acre rural hillside, this 17,500 square-foot residence has unencumbered mountain views to the east, south and west. The exterior design palette for the public side is a more formal Tudor style of architecture, including intricate brick detailing; while the materials for the private side tend toward a more casual mountain-home style of architecture with a natural stone base and hand-cut wood siding.
Primary living spaces and the master bedroom suite, are located on the main level, with guest accommodations on the upper floor of the main house and upper floor of the garage. The interior material palette was carefully chosen to match the stunning collection of antique furniture and artifacts, gathered from around the country. From the elegant kitchen to the cozy screened porch, this residence captures the beauty of the White Mountains and embodies classic New Hampshire living.
Photographer: Joseph St. Pierre

Nous avons choisi de dessiner les bureaux à l’image du magazine Beaux-Arts : un support neutre sur une trame contemporaine, un espace modulable dont le contenu change mensuellement.
Les cadres au mur sont des pages blanches dans lesquelles des œuvres peuvent prendre place. Pour les mettre en valeur, nous avons choisi un blanc chaud dans l’intégralité des bureaux, afin de créer un espace clair et lumineux.
La rampe d’escalier devait contraster avec le chêne déjà présent au sol, que nous avons prolongé à la verticale sur les murs pour que le visiteur lève la tête et que sont regard soit attiré par les œuvres exposées.
Une belle entrée, majestueuse, nous sommes dans le volume respirant de l’accueil. Nous sommes chez « Les Beaux-Arts Magazine ».
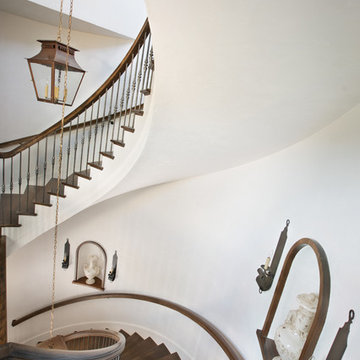
3 Story spiral staircase that winds from the Gabriel Design Showroom to the personal condo. 3 copper chandeliers, hanging at different lengths, are beautiful accents to the space. Two niches, formed into the plaster walls, with large urns are prominent as you wind up the stairs

Installation by Century Custom Hardwood Floor in Los Angeles, CA
ロサンゼルスにあるラグジュアリーな巨大なコンテンポラリースタイルのおしゃれな折り返し階段 (木の蹴込み板、ガラスフェンス) の写真
ロサンゼルスにあるラグジュアリーな巨大なコンテンポラリースタイルのおしゃれな折り返し階段 (木の蹴込み板、ガラスフェンス) の写真
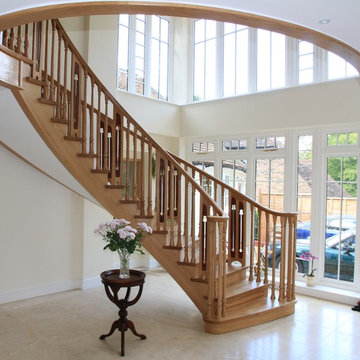
An Arts & Crafts staircase in solid European oak, with alternating spindles and panels. The panels are made of an oak frame with an elm burr inset panel where a stylised tulip piercing has been cut.
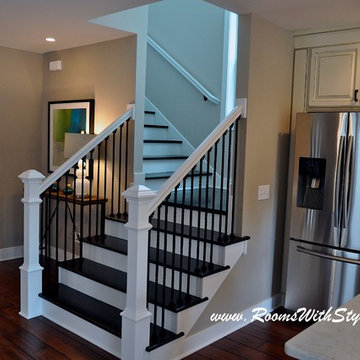
Black and White Stairway
Shar Sitter
ミネアポリスにあるラグジュアリーな中くらいなモダンスタイルのおしゃれなかね折れ階段 (木の蹴込み板) の写真
ミネアポリスにあるラグジュアリーな中くらいなモダンスタイルのおしゃれなかね折れ階段 (木の蹴込み板) の写真

This image showcases the main hallway space, exuding grandeur and elegance with its expansive dimensions and sophisticated design. The hallway features high ceilings adorned with intricate molding, creating a sense of architectural grandeur and timeless charm.
A series of tall windows line one side of the hallway, allowing natural light to flood the space and illuminate the luxurious features within. The herringbone floors gleam underfoot, enhancing the overall feeling of opulence and refinement.
At the end of the hallway, a stunning chandelier hangs from the ceiling, casting a warm and inviting glow throughout the space. Its intricate design adds a touch of glamour and serves as a captivating focal point, drawing the eye towards the end of the corridor. The juxtaposition of modern furnishings against the classic architectural details creates a sense of timeless elegance and sophistication.
This view captures the essence of modern luxury, with every detail thoughtfully curated to create a truly breathtaking space. Whether used for grand entrances or intimate gatherings, this expansive hallway exudes an aura of refined charm and understated luxury.
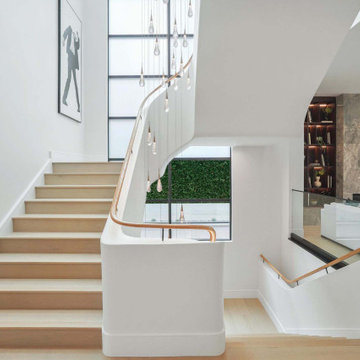
A modern staircase that is both curved and u-shaped, with fluidly floating wood stair railing. Cascading glass teardrop chandelier hangs from the to of the 3rd floor.
In the distance is the formal living room with a stone facade fireplace and built in bookshelf.
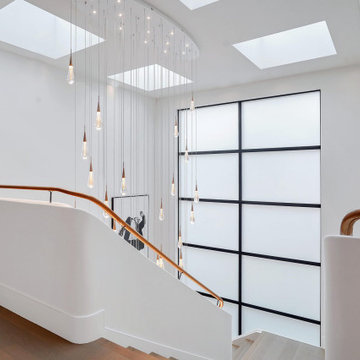
A modern staircase that is both curved and u-shaped, with fluidly floating wood stair railing. Cascading glass teardrop chandelier hangs from the to of the 3rd floor down to the Basement.
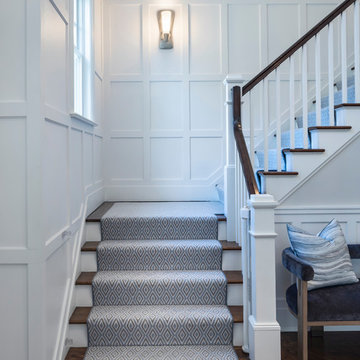
John Neitzel
マイアミにあるラグジュアリーな広いトランジショナルスタイルのおしゃれなかね折れ階段 (木の蹴込み板、木材の手すり) の写真
マイアミにあるラグジュアリーな広いトランジショナルスタイルのおしゃれなかね折れ階段 (木の蹴込み板、木材の手すり) の写真
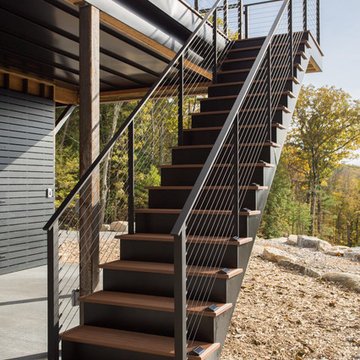
Exterior deck railing with black cable and fittings.
Railing by Keuka Studios www.keuka-studios.com
photography by Dave Noonan
ニューヨークにあるラグジュアリーな広いラスティックスタイルのおしゃれな直階段 (木の蹴込み板、ワイヤーの手すり) の写真
ニューヨークにあるラグジュアリーな広いラスティックスタイルのおしゃれな直階段 (木の蹴込み板、ワイヤーの手すり) の写真

Dramatic staircase backed by two-story curved white paneled wall, quartered white oak stair treads with iron spindles and carpet runner, wood handrail, and concealed LED lighting in skirt board to illuminate steps. This is so incredible in person! Photo by Paul Bonnichsen.
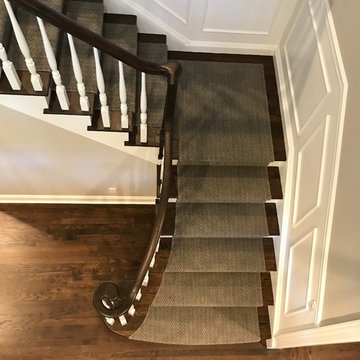
This picture shows a custom contoured carpet runner we made for this customer. This is simple "FIELD" only runner with bound sides but looks great keeping with the minimalistic feel of the rest of the house. Fabricated in Paramus, NJ installed in Demarest, NJ by our amazing installation team led by Ivan Bader who is also the Photographer. 2017
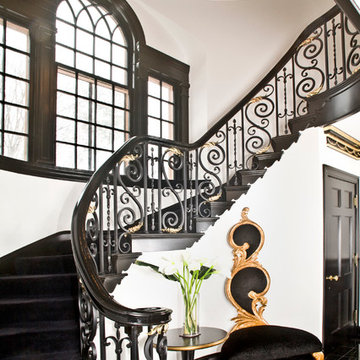
Elegant Foyer, custom wrought iron railing with cast brass-plated leaves, Absolute Black granite floor, black velvet stair carpet, black woodwork, black crown molding with custom gold leaf detail, gold leaf chair, black lacquer table with gold leaf accents.
ラグジュアリーな階段 (トラバーチンの蹴込み板、木の蹴込み板) の写真
1
