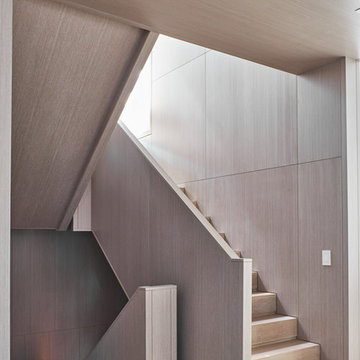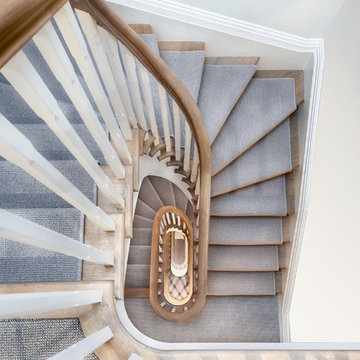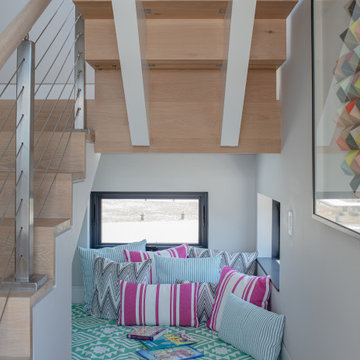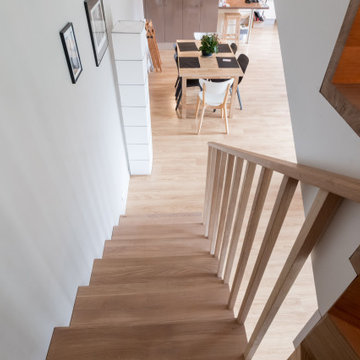ラグジュアリーなコンテンポラリースタイルの階段 (木材の手すり、トラバーチンの蹴込み板、木の蹴込み板) の写真
絞り込み:
資材コスト
並び替え:今日の人気順
写真 1〜20 枚目(全 146 枚)

A modern staircase that is both curved and u-shaped, with fluidly floating wood stair railing. Cascading glass teardrop chandelier hangs from the to of the 3rd floor.
In the distance is the formal living room with a stone facade fireplace and built in bookshelf.
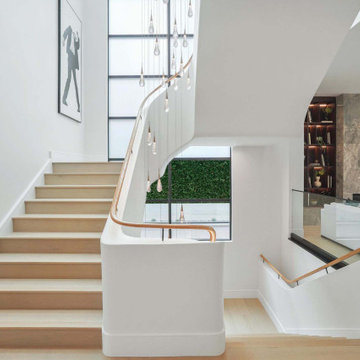
A modern staircase that is both curved and u-shaped, with fluidly floating wood stair railing. Cascading glass teardrop chandelier hangs from the to of the 3rd floor.
In the distance is the formal living room with a stone facade fireplace and built in bookshelf.
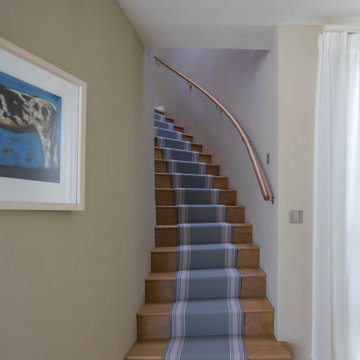
Located on the dramatic North Cornwall coast and within a designated Area of Outstanding Natural Beauty (AONB), the clients for this remarkable contemporary family home shared our genuine passion for sustainability, the environment and ecology.
One of the first Hempcrete block buildings in Cornwall, the dwelling’s unique approach to sustainability employs the latest technologies and philosophies whilst utilising traditional building methods and techniques. Wherever practicable the building has been designed to be ‘cement-free’ and environmentally considerate, with the overriding ambition to have the capacity to be ‘off-grid’.
Wood-fibre boarding was used for the internal walls along with eco-cork insulation and render boards. Lime render and plaster throughout complete the finish.
Externally, there are concrete-free substrates to all external landscaping and a natural pool surrounded by planting of native species aids the diverse ecology and environment throughout the site.
A ground Source Heat Pump provides hot water and central heating in conjunction with a PV array with associated battery storage.
Photographs: Stephen Brownhill
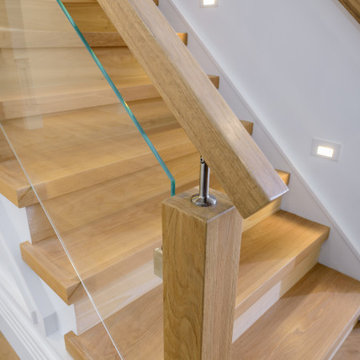
Designed for discerning clients in mind this custom designed staircase by HOMEREDI illustrates the limits of European workmanship utilizing the best of White Oak wood specimen to create a truly eye catching masterpiece.
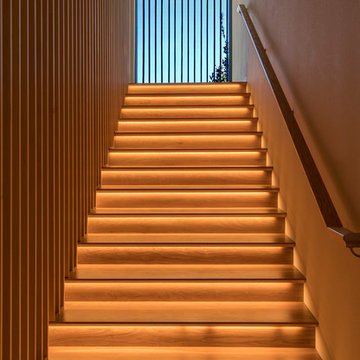
Gregory Dean Photography
他の地域にあるラグジュアリーな広いコンテンポラリースタイルのおしゃれな直階段 (木材の手すり、木の蹴込み板) の写真
他の地域にあるラグジュアリーな広いコンテンポラリースタイルのおしゃれな直階段 (木材の手すり、木の蹴込み板) の写真
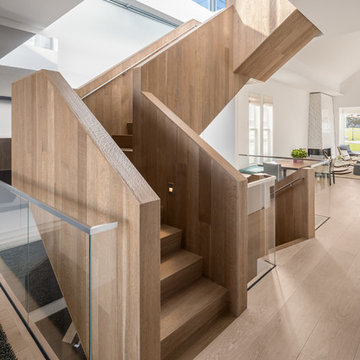
Blake Marvin Photography
サンフランシスコにあるラグジュアリーな広いコンテンポラリースタイルのおしゃれな折り返し階段 (木の蹴込み板、木材の手すり) の写真
サンフランシスコにあるラグジュアリーな広いコンテンポラリースタイルのおしゃれな折り返し階段 (木の蹴込み板、木材の手すり) の写真
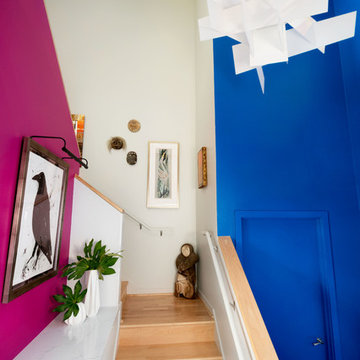
This dark, claustrophobic kitchen was transformed into an open, vibrant space where the homeowner could showcase her original artwork while enjoying a fluid and well-designed space. Custom cabinetry materials include gray-washed white oak to compliment the new flooring, along with white gloss uppers and tall, bright blue cabinets. Details include a chef-style sink, quartz counters, motorized assist for heavy drawers and various cabinetry organizers. Jewelry-like artisan pulls are repeated throughout to bring it all together. The leather cabinet finish on the wet bar and display area is one of our favorite custom details. The coat closet was ‘concealed' by installing concealed hinges, touch-latch hardware, and painting it the color of the walls. Next to it, at the stair ledge, a recessed cubby was installed to utilize the otherwise unused space and create extra kitchen storage.
The condo association had very strict guidelines stating no work could be done outside the hours of 9am-4:30pm, and no work on weekends or holidays. The elevator was required to be fully padded before transporting materials, and floor coverings needed to be placed in the hallways every morning and removed every afternoon. The condo association needed to be notified at least 5 days in advance if there was going to be loud noises due to construction. Work trucks were not allowed in the parking structure, and the city issued only two parking permits for on-street parking. These guidelines required detailed planning and execution in order to complete the project on schedule. Kraft took on all these challenges with ease and respect, completing the project complaint-free!
HONORS
2018 Pacific Northwest Remodeling Achievement Award for Residential Kitchen $100,000-$150,000 category
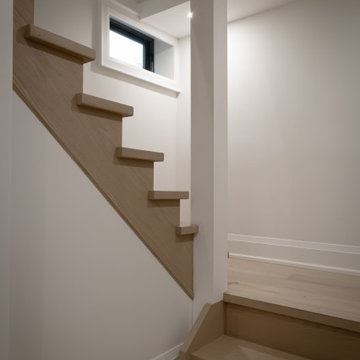
We underpinned the basement to achieve 8' ceilings but as requested by our clients we did not underpin into the original mechanical room. We also installed a new solid wood stair case and drywall finished the load bearing column.
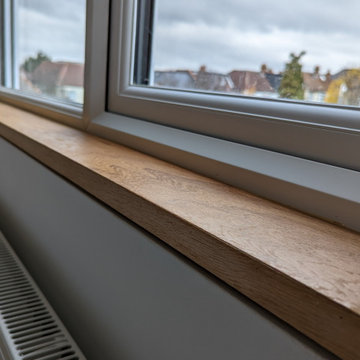
A unique opportunity to design a brand new staircase with a contemporary, simple, hand crafted design. We used natural grade engineered oak with clear oil to clad the steps and create a bespoke new handrail. We added a shadow gap at the side of the staircase, a subtle and effective design feature.
Creative freedom with new loft stairs
Many home owners struggle to find enough space in their London homes to live, work, exercise, play and to be relatively tidy and organised. Some consider loft conversions as the best solution to create more space. Going up another level created a unique opportunity to design their own new staircase. As the customers lived in a mid terrace house they wanted a staircase that was open and airy, to allow lots of natural light coming through. A 1930s property with no particular period features was a great opportunity to not be tied to a period style and explore a more contemporary, simple, hand crafted design.
Contemporary light filled design
We provided the customers with three wood samples that matched the look and feel they described. The customers decided on wide oak boards 240 mm wide 20 mm thick with natural clear oil, natural grade. We proposed a simple design of hand crafted oak cladded stairs, gently bevelled at the edges to make each step less sharp under foot. The steps were seamlessly mitred between the tread and riser. We recommended an open stringer on the side to make the staircase feel less boxed up and more open. Open cut stringer structures are more exposed and without adequate strengthening can be weaker than closed stringers. To address this we reinforced the staircase structure under the stairs and to the side. The simple seamless design was achieved with a lot of hidden preparation.
Subtle, effective shadow gaps
We suggested a shadow gap design feature at the side of the staircase. This is a subtle design feature which also has a practical purpose in allowing the wood to shift and move naturally in time and reduces cracks and openings.
Bespoke oak handrail
The customers wanted to remove the original newel post on the first floor with a smaller slimmer post nicely cladded beneath with engineered oak boards. The new post connects seamlessly with the hand rail and frees up more space on the landing. We cut the bespoke spindles and custom railing in a simple seamless design. The customer was delighted - see comment below.
Smart, sustainable window sills
At Fin Wood we hate waste and try to cut as effectively as possible to get the most out of each board. If we do have leftover material we enjoy finding creative ways to make good use of it. In this project, we used leftover wood from the staircase to clad the window sill with the same design feature as the stairs, a small shadow gap.
‘The showroom really helped us to consider all the options’
The customers were delighted with their new staircase and gave a five star review and glowing feedback. ‘A big thank you to Alin and the team for an amazing staircase and a stress-free installation experience. We really appreciated Fin Wood’s creative thinking and smart solutions to our challenges. The staircase design is lovely and simple, lets all the light through and we’ve gained space. It was invaluable to visit the showroom and see and touch and properly consider all the options. Will definitely recommend Fin Wood.’
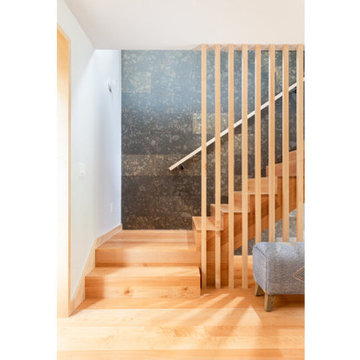
Wood stair and screen wall.
ポートランドにあるラグジュアリーな中くらいなコンテンポラリースタイルのおしゃれなかね折れ階段 (木の蹴込み板、木材の手すり、板張り壁) の写真
ポートランドにあるラグジュアリーな中くらいなコンテンポラリースタイルのおしゃれなかね折れ階段 (木の蹴込み板、木材の手すり、板張り壁) の写真
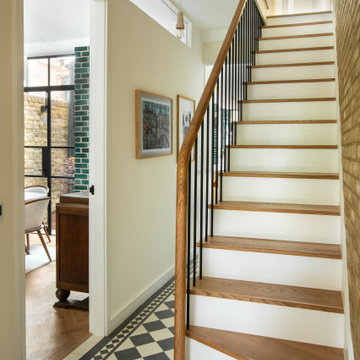
This terrace house had remained empty for over two years and was in need of a complete renovation. Our clients wanted a beautiful home with the best potential energy performance for a period property.
The property was extended on ground floor to increase the kitchen and dining room area, maximize the overall building potential within the current Local Authority planning constraints.
The attic space was extended under permitted development to create a master bedroom with dressing room and en-suite bathroom.
The palette of materials is a warm combination of natural finishes, textures and beautiful colours that combine to create a tranquil and welcoming living environment.
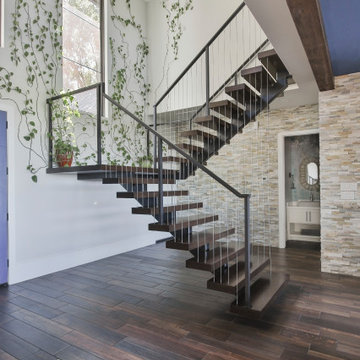
Modern entryway with a floating staircase leading to the 2nd story of the lake house. The staircase is designed with an illusion of the staircase hovering above the hardwood floor. Its a contemporary contrast to the greenery along the walls and stone living room walls.
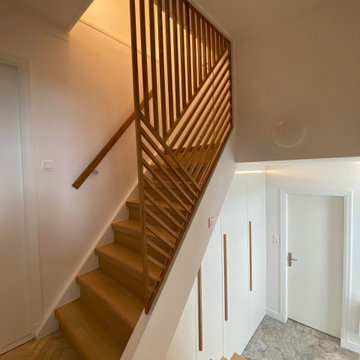
fabrication d'un aménagement sous escalier en mélaminé blanc, poignées en chêne, marches d'escalier en chêne et claustra en chêne
リールにあるラグジュアリーな広いコンテンポラリースタイルのおしゃれな階段 (木の蹴込み板、木材の手すり) の写真
リールにあるラグジュアリーな広いコンテンポラリースタイルのおしゃれな階段 (木の蹴込み板、木材の手すり) の写真
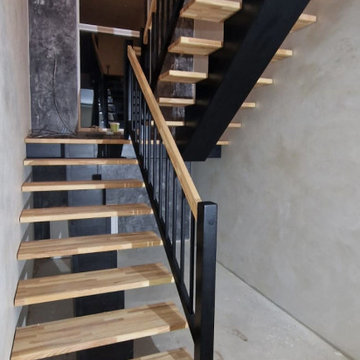
Holztreppen aus Polen
Direkt vom Hersteller
Der günstige Weg zu einer neuen Treppe!
Geht es um eine individuelle Ausgestaltung von Haus, Wohnung oder gewerblich genutztem Raum sind Sie bei uns richtig!
Für den Treppenbau werden grundsätzlich Harthölzer verwendet.
Die gängigen Holzarten sind Eiche, Eiche Rustikal, Buche und Esche. Je nach Kundenwunsch sind auch andere Holzarten möglich.
Wir verbinden traditionelle Handarbeit mit modernen, zukunftsorientierten Verarbeitungstechniken.
Möchten Sie einen Preisvorschlag bekommen? Schicken Sie uns eine Nachricht mit folgenden Angaben : Treppenform , Holzart , Geländer , zusätzliche Wünsche und Postleitzahl . Wir schicken Ihnen unverbindlich und kostenlos ein Angebot . Wenn Sie noch Fragen haben sollten , nehmen Sie bitte mit uns Kontakt auf .
Der Preis ist ein Richtpreis, der Preis für jedes Projekt wird individuell berechnet
Angebot per E-Mail oder WhatsApp
Wir laden Sie zum Kontakt ein
https://followwood.com/
mateusz@followwood.com
Whatsapp 00 49 015163789949
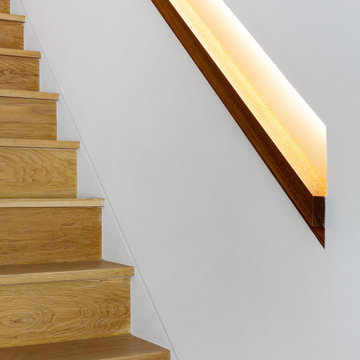
This brownstone, located in Harlem, consists of five stories which had been duplexed to create a two story rental unit and a 3 story home for the owners. The owner hired us to do a modern renovation of their home and rear garden. The garden was under utilized, barely visible from the interior and could only be accessed via a small steel stair at the rear of the second floor. We enlarged the owner’s home to include the rear third of the floor below which had walk out access to the garden. The additional square footage became a new family room connected to the living room and kitchen on the floor above via a double height space and a new sculptural stair. The rear facade was completely restructured to allow us to install a wall to wall two story window and door system within the new double height space creating a connection not only between the two floors but with the outside. The garden itself was terraced into two levels, the bottom level of which is directly accessed from the new family room space, the upper level accessed via a few stone clad steps. The upper level of the garden features a playful interplay of stone pavers with wood decking adjacent to a large seating area and a new planting bed. Wet bar cabinetry at the family room level is mirrored by an outside cabinetry/grill configuration as another way to visually tie inside to out. The second floor features the dining room, kitchen and living room in a large open space. Wall to wall builtins from the front to the rear transition from storage to dining display to kitchen; ending at an open shelf display with a fireplace feature in the base. The third floor serves as the children’s floor with two bedrooms and two ensuite baths. The fourth floor is a master suite with a large bedroom and a large bathroom bridged by a walnut clad hall that conceals a closet system and features a built in desk. The master bath consists of a tiled partition wall dividing the space to create a large walkthrough shower for two on one side and showcasing a free standing tub on the other. The house is full of custom modern details such as the recessed, lit handrail at the house’s main stair, floor to ceiling glass partitions separating the halls from the stairs and a whimsical builtin bench in the entry.
ラグジュアリーなコンテンポラリースタイルの階段 (木材の手すり、トラバーチンの蹴込み板、木の蹴込み板) の写真
1

