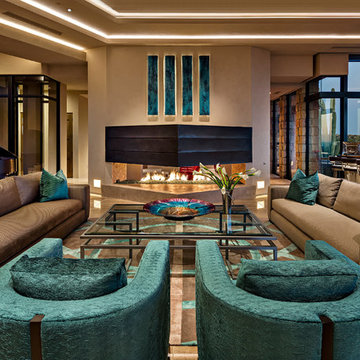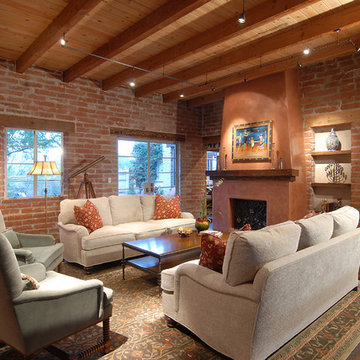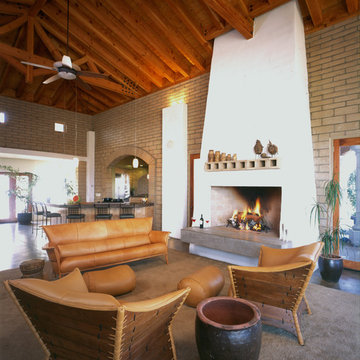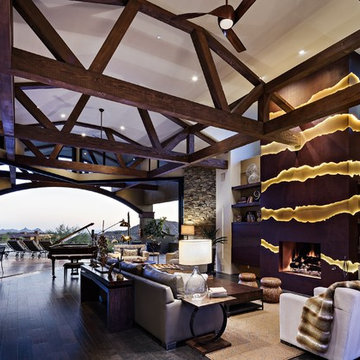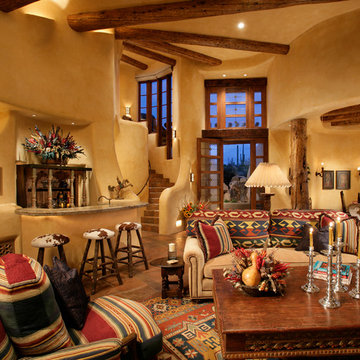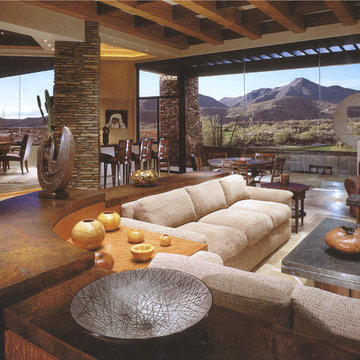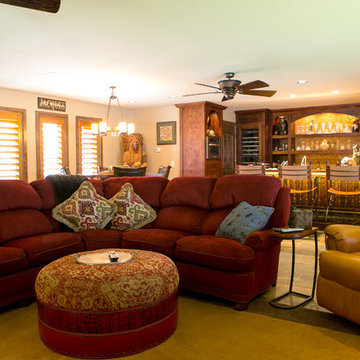絞り込み:
資材コスト
並び替え:今日の人気順
写真 1〜20 枚目(全 85 枚)
1/4
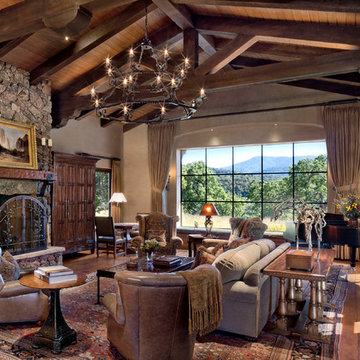
David Wakely
サンフランシスコにある高級な広いサンタフェスタイルのおしゃれなLDK (ミュージックルーム、茶色い壁、濃色無垢フローリング、標準型暖炉、石材の暖炉まわり、テレビなし) の写真
サンフランシスコにある高級な広いサンタフェスタイルのおしゃれなLDK (ミュージックルーム、茶色い壁、濃色無垢フローリング、標準型暖炉、石材の暖炉まわり、テレビなし) の写真
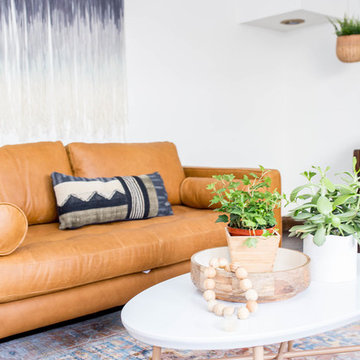
Boho Southwestern is this space. Vintage rugs with jute and natural woods. Plants help make this interior feel the natural elements from outdoors.
フェニックスにあるお手頃価格の小さなサンタフェスタイルのおしゃれなLDK (ミュージックルーム、白い壁、濃色無垢フローリング、暖炉なし、テレビなし、茶色い床) の写真
フェニックスにあるお手頃価格の小さなサンタフェスタイルのおしゃれなLDK (ミュージックルーム、白い壁、濃色無垢フローリング、暖炉なし、テレビなし、茶色い床) の写真
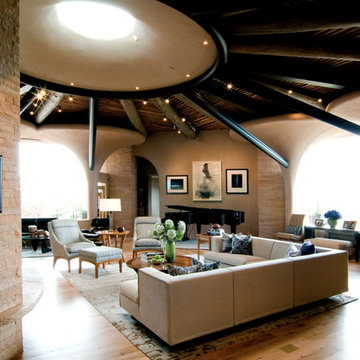
Amazing light and an expansive space dictated the wonderfully soft color palate of the family's gathering place.
Photo: Chris Martinez
アルバカーキにある高級な巨大なサンタフェスタイルのおしゃれなLDK (竹フローリング、ミュージックルーム、ベージュの壁) の写真
アルバカーキにある高級な巨大なサンタフェスタイルのおしゃれなLDK (竹フローリング、ミュージックルーム、ベージュの壁) の写真
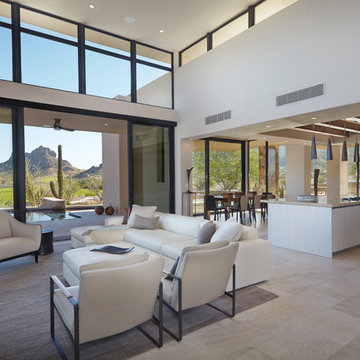
Robin Stancliff
他の地域にあるラグジュアリーな広いサンタフェスタイルのおしゃれなリビング (グレーの壁、ライムストーンの床、コーナー設置型暖炉、漆喰の暖炉まわり、テレビなし、グレーの床) の写真
他の地域にあるラグジュアリーな広いサンタフェスタイルのおしゃれなリビング (グレーの壁、ライムストーンの床、コーナー設置型暖炉、漆喰の暖炉まわり、テレビなし、グレーの床) の写真
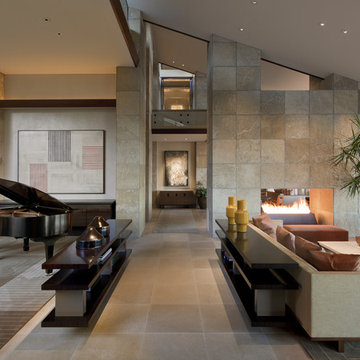
Perfect for entertaining
フェニックスにある巨大なサンタフェスタイルのおしゃれなリビング (ミュージックルーム、ベージュの壁、両方向型暖炉、テレビなし、ライムストーンの床) の写真
フェニックスにある巨大なサンタフェスタイルのおしゃれなリビング (ミュージックルーム、ベージュの壁、両方向型暖炉、テレビなし、ライムストーンの床) の写真

フェニックスにあるサンタフェスタイルのおしゃれなオープンリビング (ホームバー、ベージュの壁、標準型暖炉、石材の暖炉まわり、壁掛け型テレビ、茶色い床、無垢フローリング) の写真
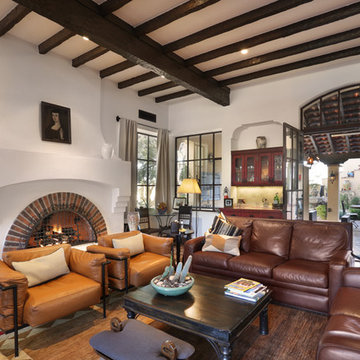
Steel windows and doors, Monterey style custom cabinetry, smooth plaster walls, hand hewn beams, concrete tile floor, indoor-outdoor living.
Photo by Velen Chan
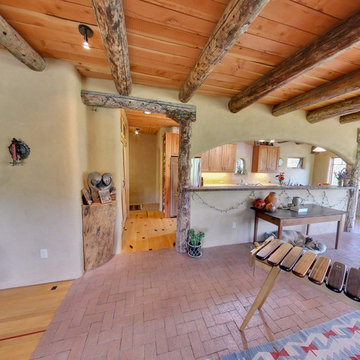
Custom wood work made from reclaimed wood or lumber harvested from the site. The vigas (log beams) came from a wild fire area. Adobe mud plaster. Recycled maple floor reclaimed from school gym. Locally milled rough-sawn wood ceiling.
A design-build project by Sustainable Builders llc of Taos NM. Photo by Thomas Soule of Sustainable Builders llc.
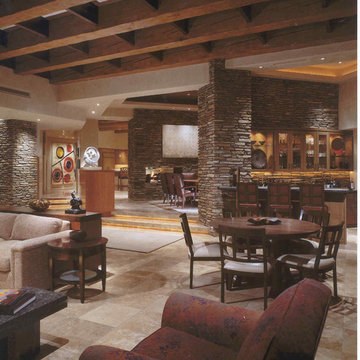
Comfortable and elegant, this living room has several conversation areas. The various textures include stacked stone columns, copper-clad beams exotic wood veneers, metal and glass.
Project designed by Susie Hersker’s Scottsdale interior design firm Design Directives. Design Directives is active in Phoenix, Paradise Valley, Cave Creek, Carefree, Sedona, and beyond.
For more about Design Directives, click here: https://susanherskerasid.com/
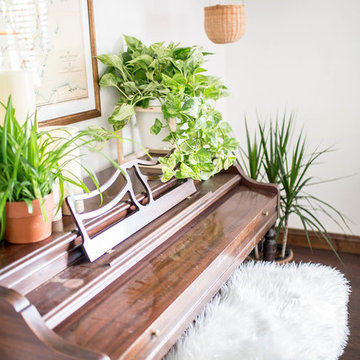
Boho Southwestern is this space. Vintage rugs with jute and natural woods. Plants help make this interior feel the natural elements from outdoors.
フェニックスにあるお手頃価格の小さなサンタフェスタイルのおしゃれなLDK (ミュージックルーム、白い壁、濃色無垢フローリング、暖炉なし、テレビなし、茶色い床) の写真
フェニックスにあるお手頃価格の小さなサンタフェスタイルのおしゃれなLDK (ミュージックルーム、白い壁、濃色無垢フローリング、暖炉なし、テレビなし、茶色い床) の写真
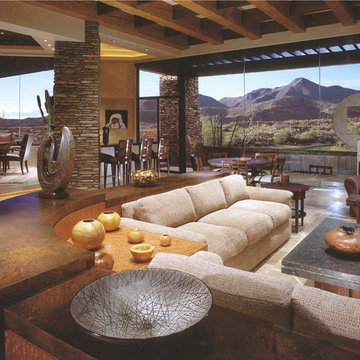
Comfortable and elegant, this living room has several conversation areas. The various textures include stacked stone columns, copper-clad beams exotic wood veneers, metal and glass.
Project designed by Susie Hersker’s Scottsdale interior design firm Design Directives. Design Directives is active in Phoenix, Paradise Valley, Cave Creek, Carefree, Sedona, and beyond.
For more about Design Directives, click here: https://susanherskerasid.com/

The flow of space throughout is defined by the subtle collision of angled geometries creating informal, individual living spaces oriented to particular views of the landscape.
photos by Chris Kendall
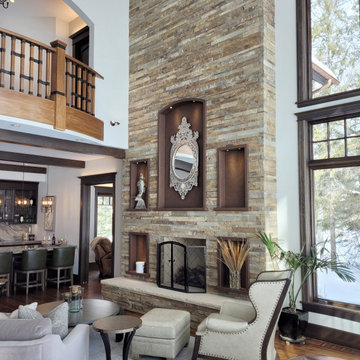
The two story great room has three walls of full height windows and a stone fireplace that never ends. There are great views and incredible light in this lakeside viewing room all day long. The round sectional is inviting, as is the custom wing chair with ottoman.
サンタフェスタイルのリビング・居間 (ホームバー、ミュージックルーム) の写真
1




