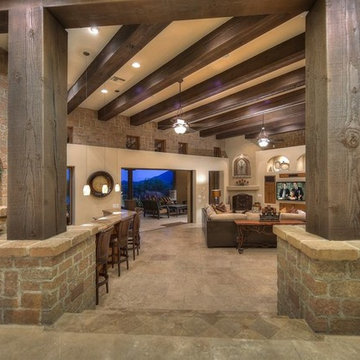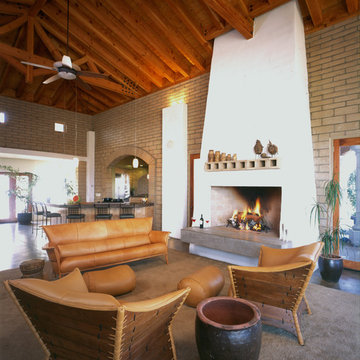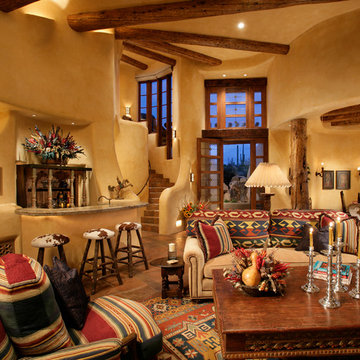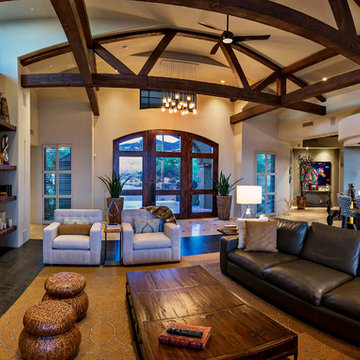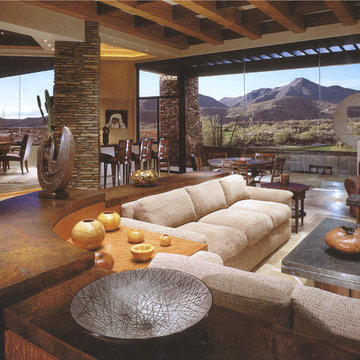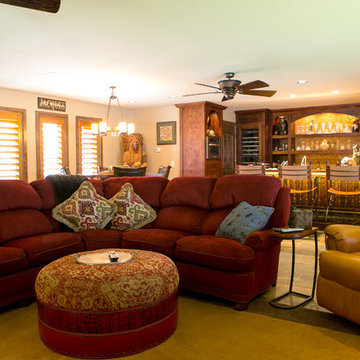絞り込み:
資材コスト
並び替え:今日の人気順
写真 1〜20 枚目(全 48 枚)
1/3
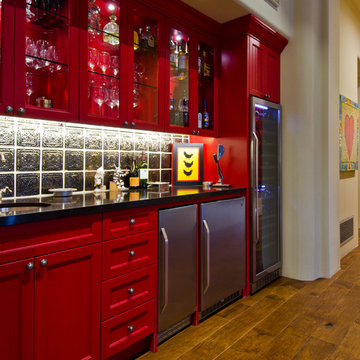
Christopher Vialpando, http://chrisvialpando.com
フェニックスにある高級な中くらいなサンタフェスタイルのおしゃれなリビング (ベージュの壁、無垢フローリング、標準型暖炉、漆喰の暖炉まわり、壁掛け型テレビ、茶色い床) の写真
フェニックスにある高級な中くらいなサンタフェスタイルのおしゃれなリビング (ベージュの壁、無垢フローリング、標準型暖炉、漆喰の暖炉まわり、壁掛け型テレビ、茶色い床) の写真
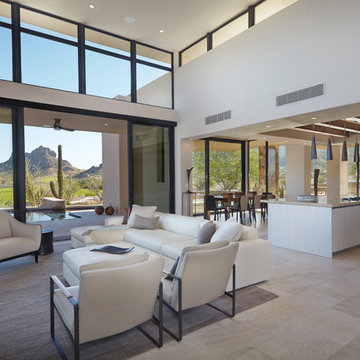
Robin Stancliff
他の地域にあるラグジュアリーな広いサンタフェスタイルのおしゃれなリビング (グレーの壁、ライムストーンの床、コーナー設置型暖炉、漆喰の暖炉まわり、テレビなし、グレーの床) の写真
他の地域にあるラグジュアリーな広いサンタフェスタイルのおしゃれなリビング (グレーの壁、ライムストーンの床、コーナー設置型暖炉、漆喰の暖炉まわり、テレビなし、グレーの床) の写真

フェニックスにあるサンタフェスタイルのおしゃれなオープンリビング (ホームバー、ベージュの壁、標準型暖炉、石材の暖炉まわり、壁掛け型テレビ、茶色い床、無垢フローリング) の写真
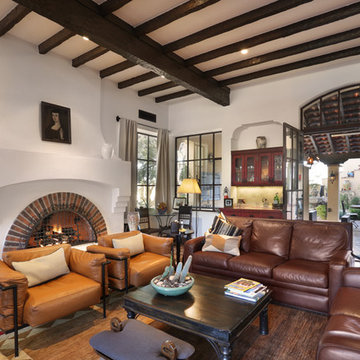
Steel windows and doors, Monterey style custom cabinetry, smooth plaster walls, hand hewn beams, concrete tile floor, indoor-outdoor living.
Photo by Velen Chan
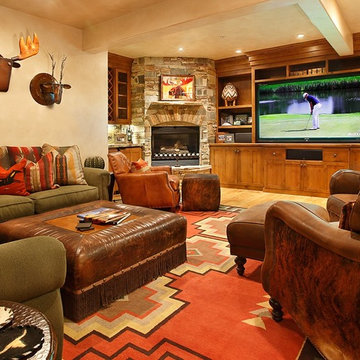
Jim Fairchild / Fairchild Creative, Inc.
ソルトレイクシティにある高級な巨大なサンタフェスタイルのおしゃれなオープンリビング (無垢フローリング、標準型暖炉、石材の暖炉まわり、埋込式メディアウォール、ベージュの壁、ホームバー) の写真
ソルトレイクシティにある高級な巨大なサンタフェスタイルのおしゃれなオープンリビング (無垢フローリング、標準型暖炉、石材の暖炉まわり、埋込式メディアウォール、ベージュの壁、ホームバー) の写真
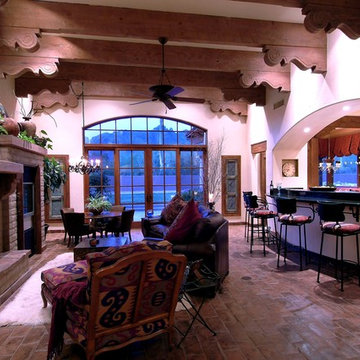
THE FAMILY ROOM: "I have seen many magnificent and precise homes that yet were cold. However, this home is different. IT has unique moments. It is immediately comfortable. The way the rooms communicate to one another is as good as I have ever seen." (Frank Macri, President Andrews/Birt Advertising * Newmedia Minneapolis/Denver). This Family Room is oriented toward 'Finger Rock' of the Catalina Mountains beyond. The design is bright and airy with the spaces of the Family Room, Kitchen, and Nook flowing together. Heavy chamfered doug-fir beams with beautiful corbels add character at the ceiling level. Plain slump block masonry is given life by the 'Adobe Mortar Wash' finish, as black hand made wrought-iron detaining at the mantle, bar/foot-rail, and kitchen fan hood, (not seen here) help tie the spaces together with a common material of unique application.
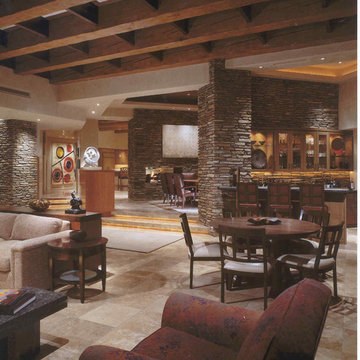
Comfortable and elegant, this living room has several conversation areas. The various textures include stacked stone columns, copper-clad beams exotic wood veneers, metal and glass.
Project designed by Susie Hersker’s Scottsdale interior design firm Design Directives. Design Directives is active in Phoenix, Paradise Valley, Cave Creek, Carefree, Sedona, and beyond.
For more about Design Directives, click here: https://susanherskerasid.com/
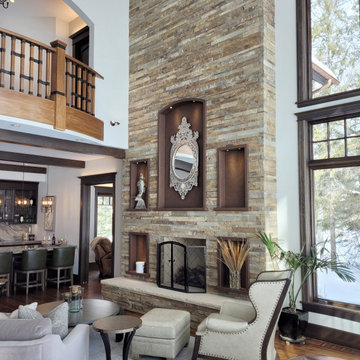
The two story great room has three walls of full height windows and a stone fireplace that never ends. There are great views and incredible light in this lakeside viewing room all day long. The round sectional is inviting, as is the custom wing chair with ottoman.
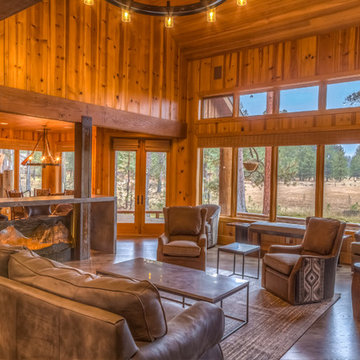
Beautiful high ceilings with lots of wood and log accents in the beautiful Black Butte Ranch home. Photography by The Hidden Touch.
他の地域にある巨大なサンタフェスタイルのおしゃれなリビング (茶色い壁、濃色無垢フローリング、標準型暖炉、テレビなし、茶色い床) の写真
他の地域にある巨大なサンタフェスタイルのおしゃれなリビング (茶色い壁、濃色無垢フローリング、標準型暖炉、テレビなし、茶色い床) の写真
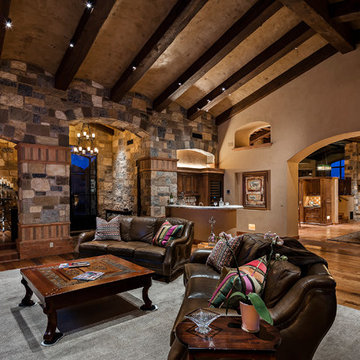
Traditional living room with wood floors and exposed beams.
Architect: Urban Design Associates
Builder: R-Net Custom Homes
Interior Designer: Ashley P. Design
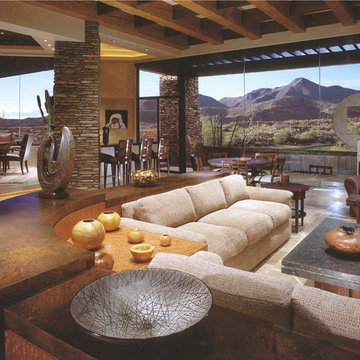
Comfortable and elegant, this living room has several conversation areas. The various textures include stacked stone columns, copper-clad beams exotic wood veneers, metal and glass.
Project designed by Susie Hersker’s Scottsdale interior design firm Design Directives. Design Directives is active in Phoenix, Paradise Valley, Cave Creek, Carefree, Sedona, and beyond.
For more about Design Directives, click here: https://susanherskerasid.com/
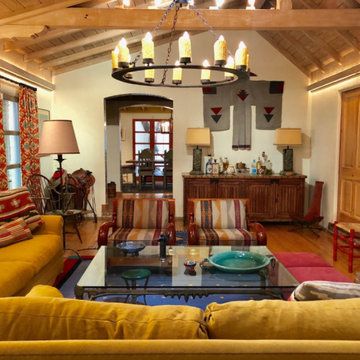
An original space designed in the 1930´s. Beamed ceilings and stone fireplace. Antique Mexican furniture pared with custom sofas to fit the room.
ロサンゼルスにある高級な広いサンタフェスタイルのおしゃれなリビング (白い壁、無垢フローリング、両方向型暖炉、石材の暖炉まわり) の写真
ロサンゼルスにある高級な広いサンタフェスタイルのおしゃれなリビング (白い壁、無垢フローリング、両方向型暖炉、石材の暖炉まわり) の写真
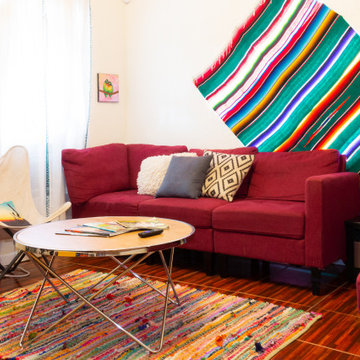
bright and colorful living room with Southwest influences.
アルバカーキにあるお手頃価格の中くらいなサンタフェスタイルのおしゃれなリビング (白い壁、セラミックタイルの床、暖炉なし、据え置き型テレビ、茶色い床) の写真
アルバカーキにあるお手頃価格の中くらいなサンタフェスタイルのおしゃれなリビング (白い壁、セラミックタイルの床、暖炉なし、据え置き型テレビ、茶色い床) の写真
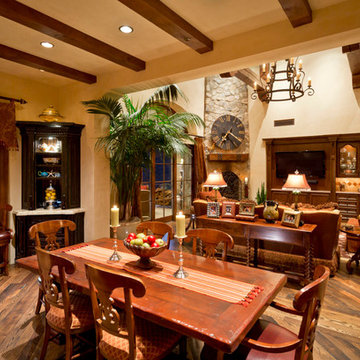
Custom Luxury Home with a Mexican inpsired style by Fratantoni Interior Designers!
Follow us on Pinterest, Twitter, Facebook, and Instagram for more inspirational photos!
サンタフェスタイルのリビング・居間 (ホームバー) の写真
1




