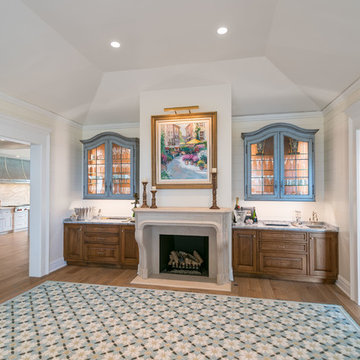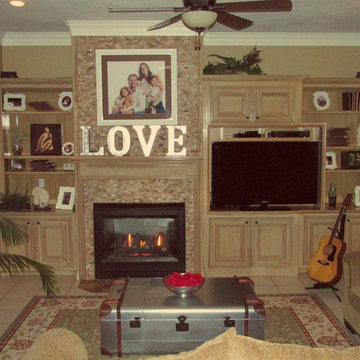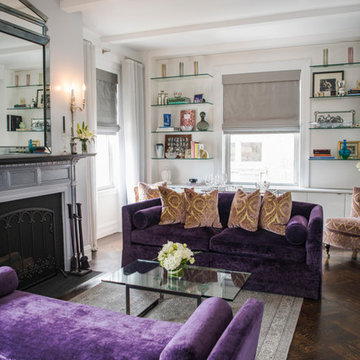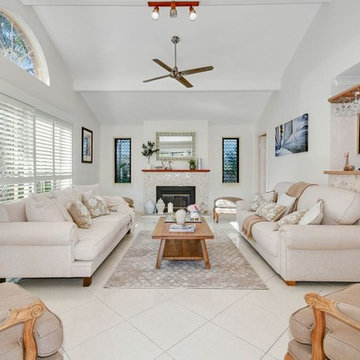絞り込み:
資材コスト
並び替え:今日の人気順
写真 1〜20 枚目(全 76 枚)
1/3

John Martinelli Photography
フィラデルフィアにある広いシャビーシック調のおしゃれな独立型ファミリールーム (ホームバー、青い壁、カーペット敷き、埋込式メディアウォール) の写真
フィラデルフィアにある広いシャビーシック調のおしゃれな独立型ファミリールーム (ホームバー、青い壁、カーペット敷き、埋込式メディアウォール) の写真
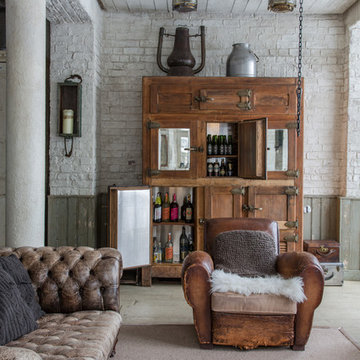
An original Brazilian fully refurbished "Ice Box" in a French country kitchen
サリーにあるシャビーシック調のおしゃれなファミリールーム (ホームバー) の写真
サリーにあるシャビーシック調のおしゃれなファミリールーム (ホームバー) の写真
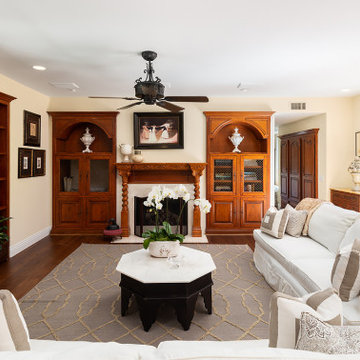
This recently renovated 5 bedroom plus office estate includes a mother-in-law suite with direct private access on the first floor, an in-home movie theater, first and second floor master bedrooms, family and living rooms with French style hand-carved cherry wood built-ins and fireplaces, all with brand-new hickory wood floors and designer paint throughout. The elite level of craftsmanship and attention to detail throughout 23 Augusta is boundless. Walking distance to Fashion Island, shops, restaurants, and within minutes to the beach and bay, opportunity awaits at this crème de la crème French Chateau within the prestigious guard gated community of Big Canyon.
23 Augusta Ln
5BD/5BA - 5,962 SqFt
Call for Pricing and to set up a Private Showing 949.466.4845
Listed By Brandon Davar and Michael Davar of Davar & Co.
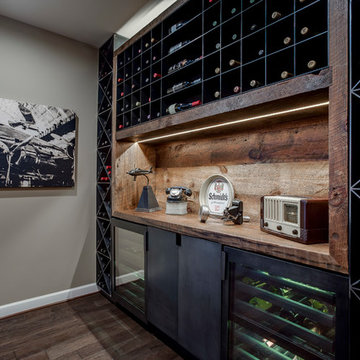
ボルチモアにある高級な広いシャビーシック調のおしゃれなオープンリビング (ホームバー、ベージュの壁、濃色無垢フローリング、暖炉なし、茶色い床) の写真
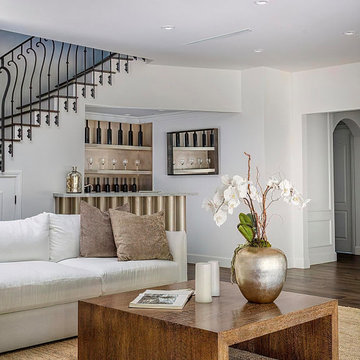
The sweeping staircase whose banister was custom made per our design leads to the master suite. The alcove beneath it serves as a wet bar for the family room.
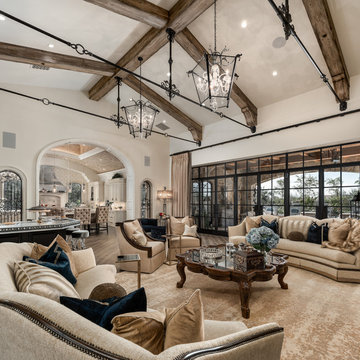
This French Villa living room features beige sofas and wingback armchairs centered by a beige rug and an ornate wood coffee table with a glass top. Gray wash wooden beams line the vaulted ceiling to anchor 2 caged chandeliers. An industrial-style wet bar is placed in the back corner accompanied by silver barstools. The living room opens up to the kitchen and outdoor living space.
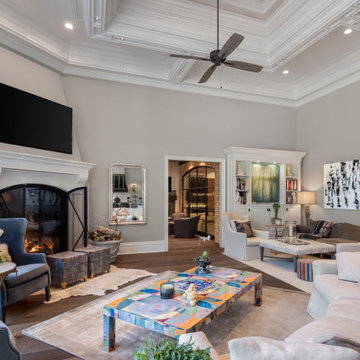
A two-story high family room with an amazing ceiling. One corner is filled with a five-foot tall fireplace and television. The bookshelf (a secret sliding door) reveals a full service bar and wine cellar.
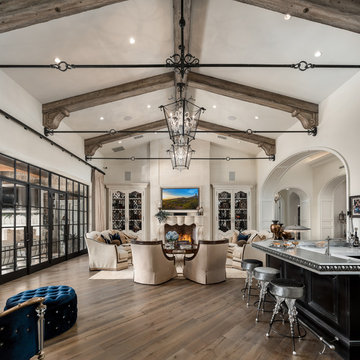
World Renowned Architecture Firm Fratantoni Design created this beautiful home! They design home plans for families all over the world in any size and style. They also have in-house Interior Designer Firm Fratantoni Interior Designers and world class Luxury Home Building Firm Fratantoni Luxury Estates! Hire one or all three companies to design and build and or remodel your home!
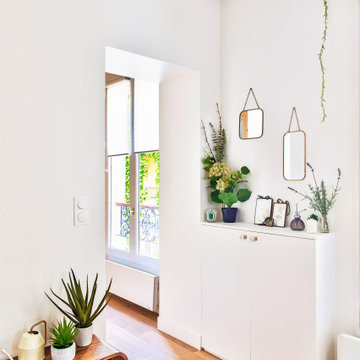
Le passage de l'entrée à la pièce de vie, souligné par un meuble de rangement réalisé sur mesure.
パリにある高級な中くらいなシャビーシック調のおしゃれなオープンリビング (ホームバー、白い壁、淡色無垢フローリング、暖炉なし、据え置き型テレビ) の写真
パリにある高級な中くらいなシャビーシック調のおしゃれなオープンリビング (ホームバー、白い壁、淡色無垢フローリング、暖炉なし、据え置き型テレビ) の写真
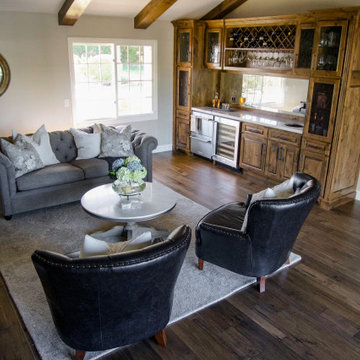
Rich smoked planks lead to the rustic finish on the bar area and the ceiling beams above. The Mannington Mesquite flooring keeps the space warm and cozy with a refreshing texture and mild variation between the planks
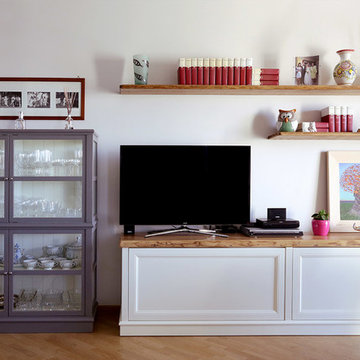
Zona giorno:
- Contenitori realizzati su progetto per zona TV
- Vetrinetta laccata per angolo bar
バーリにあるお手頃価格のシャビーシック調のおしゃれなファミリールーム (ホームバー、グレーの壁、無垢フローリング、据え置き型テレビ) の写真
バーリにあるお手頃価格のシャビーシック調のおしゃれなファミリールーム (ホームバー、グレーの壁、無垢フローリング、据え置き型テレビ) の写真
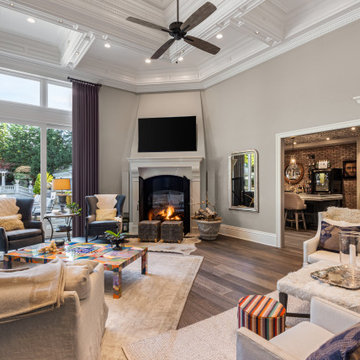
A two-story high family room. One corner is filled with a five-foot tall fireplace and television. The bookshelf is a secret sliding door that reveals a full service bar and wine cellar. Large sliding doors and transom glass connect the room to the pool patio.
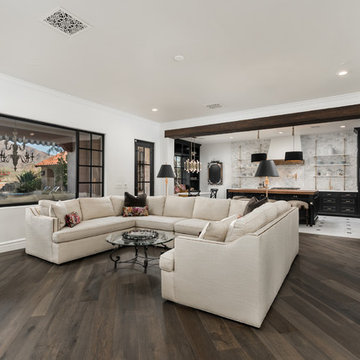
We love the exposed beams, the lighting fixtures, black kitchen cabinets, corbels, the white walls and the wood floors.
フェニックスにあるラグジュアリーな巨大なシャビーシック調のおしゃれなリビング (白い壁、無垢フローリング、標準型暖炉、石材の暖炉まわり、壁掛け型テレビ、茶色い床) の写真
フェニックスにあるラグジュアリーな巨大なシャビーシック調のおしゃれなリビング (白い壁、無垢フローリング、標準型暖炉、石材の暖炉まわり、壁掛け型テレビ、茶色い床) の写真
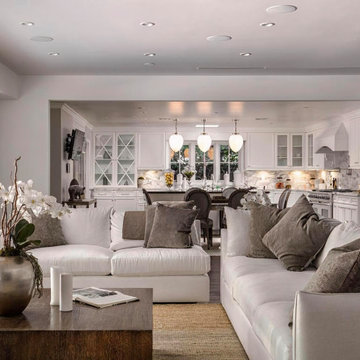
The family room is connects with the kitchen and nook via a hallway which leads, on one end, to the dining room and the garage, and, on the other, to the home gym and the second powder room. The family room is an expansive space which -just as the living room- can accommodate large functions.
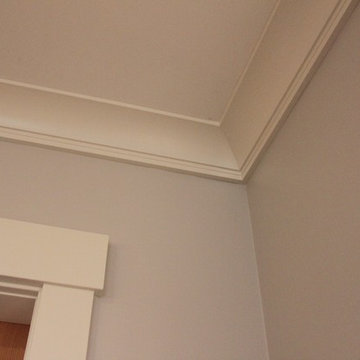
バンクーバーにある中くらいなシャビーシック調のおしゃれなリビング (グレーの壁、濃色無垢フローリング、標準型暖炉、レンガの暖炉まわり、据え置き型テレビ) の写真
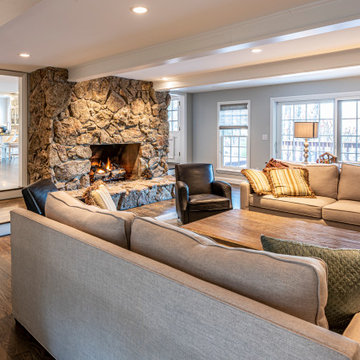
This large (22x23) family room sits over the garage, and had a floor that sagged 2 inches, due to an overstressed beam below. After that was fixed, we added oak flooring instead of the original carpet, painted the dark beams, added lighting and a wide slider and a pair of new windows open to the huge backyard. The opening to the right of the fireplace is brand new, to allow more connection to the breakfast room and kitchen beyond. A large tv is on wall opposite fireplace
シャビーシック調のリビング・居間 (ホームバー) の写真
1




