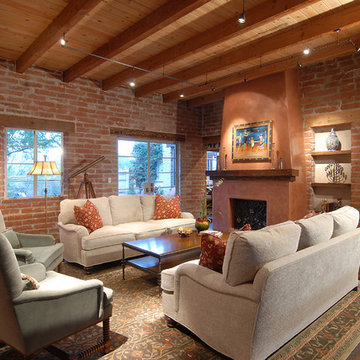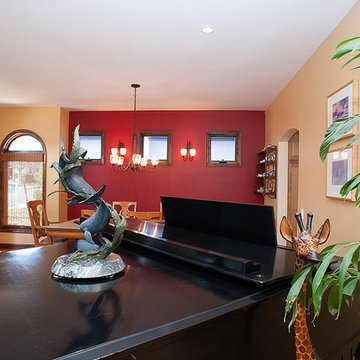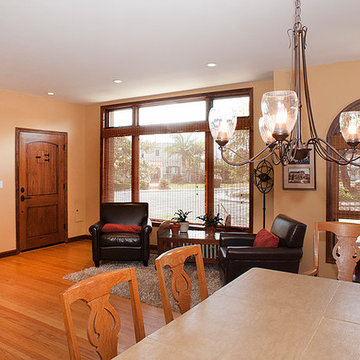絞り込み:
資材コスト
並び替え:今日の人気順
写真 1〜20 枚目(全 25 枚)
1/5
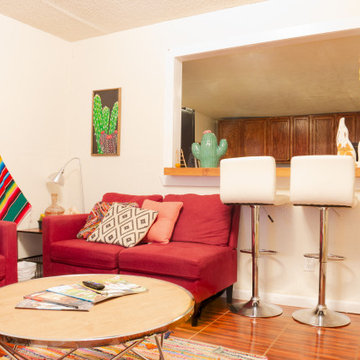
bright and colorful living room with Southwest influences.
アルバカーキにあるお手頃価格の中くらいなサンタフェスタイルのおしゃれなリビング (白い壁、セラミックタイルの床、暖炉なし、据え置き型テレビ、茶色い床) の写真
アルバカーキにあるお手頃価格の中くらいなサンタフェスタイルのおしゃれなリビング (白い壁、セラミックタイルの床、暖炉なし、据え置き型テレビ、茶色い床) の写真
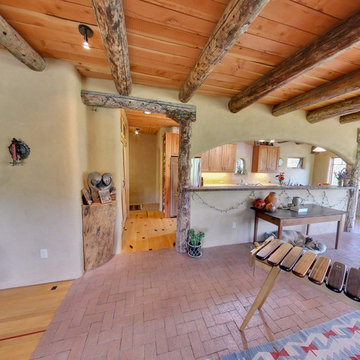
Custom wood work made from reclaimed wood or lumber harvested from the site. The vigas (log beams) came from a wild fire area. Adobe mud plaster. Recycled maple floor reclaimed from school gym. Locally milled rough-sawn wood ceiling.
A design-build project by Sustainable Builders llc of Taos NM. Photo by Thomas Soule of Sustainable Builders llc.

The flow of space throughout is defined by the subtle collision of angled geometries creating informal, individual living spaces oriented to particular views of the landscape.
photos by Chris Kendall
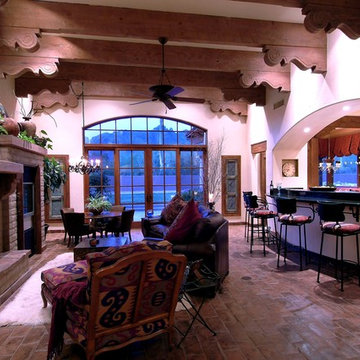
THE FAMILY ROOM: "I have seen many magnificent and precise homes that yet were cold. However, this home is different. IT has unique moments. It is immediately comfortable. The way the rooms communicate to one another is as good as I have ever seen." (Frank Macri, President Andrews/Birt Advertising * Newmedia Minneapolis/Denver). This Family Room is oriented toward 'Finger Rock' of the Catalina Mountains beyond. The design is bright and airy with the spaces of the Family Room, Kitchen, and Nook flowing together. Heavy chamfered doug-fir beams with beautiful corbels add character at the ceiling level. Plain slump block masonry is given life by the 'Adobe Mortar Wash' finish, as black hand made wrought-iron detaining at the mantle, bar/foot-rail, and kitchen fan hood, (not seen here) help tie the spaces together with a common material of unique application.
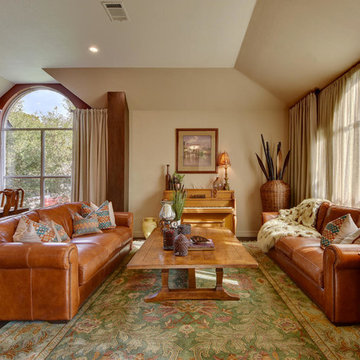
オースティンにある中くらいなサンタフェスタイルのおしゃれなLDK (ミュージックルーム、ベージュの壁、暖炉なし、テレビなし、茶色い床) の写真
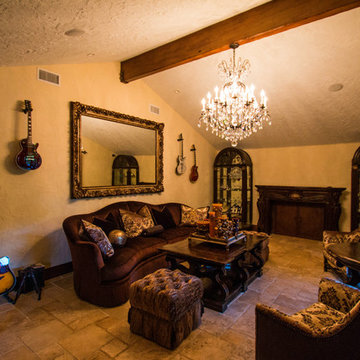
ロサンゼルスにあるラグジュアリーな中くらいなサンタフェスタイルのおしゃれな独立型リビング (ミュージックルーム、ベージュの壁、セラミックタイルの床、標準型暖炉、木材の暖炉まわり、テレビなし) の写真
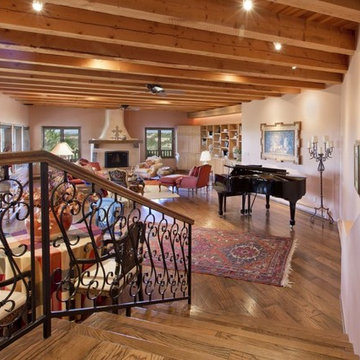
アルバカーキにある高級な中くらいなサンタフェスタイルのおしゃれなオープンリビング (ベージュの壁、無垢フローリング、標準型暖炉、ミュージックルーム、漆喰の暖炉まわり、テレビなし、茶色い床) の写真
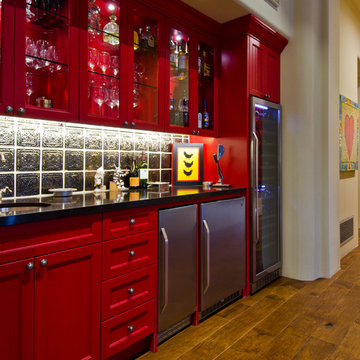
Christopher Vialpando, http://chrisvialpando.com
フェニックスにある高級な中くらいなサンタフェスタイルのおしゃれなリビング (ベージュの壁、無垢フローリング、標準型暖炉、漆喰の暖炉まわり、壁掛け型テレビ、茶色い床) の写真
フェニックスにある高級な中くらいなサンタフェスタイルのおしゃれなリビング (ベージュの壁、無垢フローリング、標準型暖炉、漆喰の暖炉まわり、壁掛け型テレビ、茶色い床) の写真
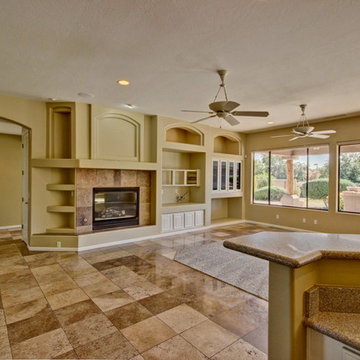
Beautiful bathroom from a home listed by Platinum Realty Network. The Building Blocks of a Home describes the basic rooms that clients want to see: Living Room, Kitchen, Bathroom and Backyard. Although a home is definitely more than that, these are the spaces that "speak" to the buyer.
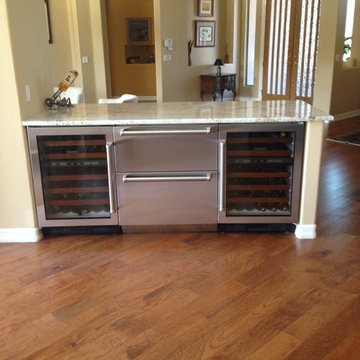
This a whole home remodel create for our clients moving from Chicago to live in Scottsdale, AZ full time. This is the second home we created for this couple. the first remodel was for their winter home but after deciding to sell the properties in Chicago they needed a larger space here, in The Valley.
We removed the old kitchen island, took out some existing walls that made the space feel too enclosed stripped the master bathroom to the wall studs and created an open floor plan that was better for living comfortably.
We installed new cabinets with soft close doors and drawers from Waypoint, tile is from Emser, and hickory engineered hardwood flooring from Reward.
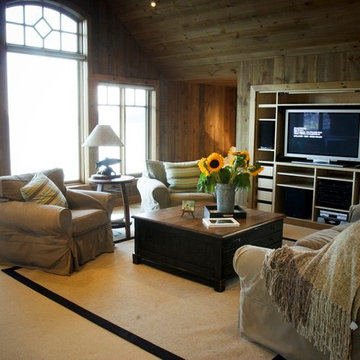
This traditional two-story boathouse on Lake Joseph is the perfect complementary addition to the rustic main house on Bungay Island. The timber accent frame brings a warm and inviting aura to the space and contrasts beautifully against the dark exterior. Featured on the bottom half is a hidden outdoor shower, great for guests to enjoy at their weekend cottage getaway.
Indoors of the boathouse contains a family room overlooking the north end of Lake Joseph with a hidden reading nook, the perfect space for an afternoon siesta!
Tamarack North prides their company of professional engineers and builders passionate about serving Muskoka, Lake of Bays and Georgian Bay with fine seasonal homes.
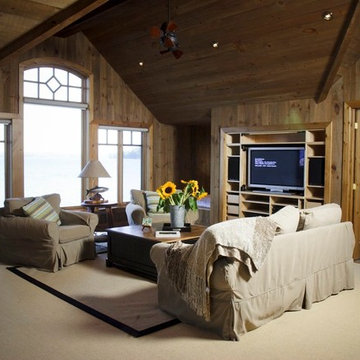
This traditional two-story boathouse on Lake Joseph is the perfect complementary addition to the rustic main house on Bungay Island. The timber accent frame brings a warm and inviting aura to the space and contrasts beautifully against the dark exterior.Featured on the bottom half is a hidden outdoor shower, great for guests to enjoy at their weekend cottage getaway.
Indoors of the boathouse contains a family room overlooking the north end of Lake Joseph with a hidden reading nook, the perfect space for an afternoon siesta!
Tamarack North prides their company of professional engineers and builders passionate about serving Muskoka, Lake of Bays and Georgian Bay with fine seasonal homes.
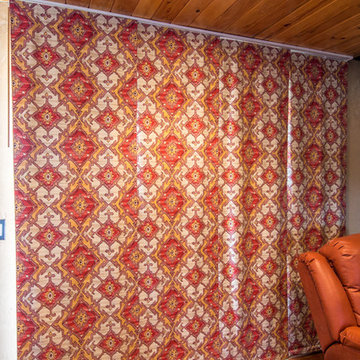
A bold fabric pattern transforms the sliding patio doors with rich dimension using large panels that slide across to keep the home warm in winter.
ソルトレイクシティにあるお手頃価格の中くらいなサンタフェスタイルのおしゃれなオープンリビング (ミュージックルーム、ベージュの壁、コンクリートの床、薪ストーブ、コンクリートの暖炉まわり、テレビなし、赤い床) の写真
ソルトレイクシティにあるお手頃価格の中くらいなサンタフェスタイルのおしゃれなオープンリビング (ミュージックルーム、ベージュの壁、コンクリートの床、薪ストーブ、コンクリートの暖炉まわり、テレビなし、赤い床) の写真
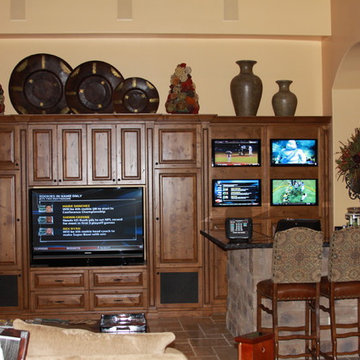
フェニックスにあるお手頃価格の中くらいなサンタフェスタイルのおしゃれなオープンリビング (ホームバー、黄色い壁、テラコッタタイルの床、埋込式メディアウォール) の写真
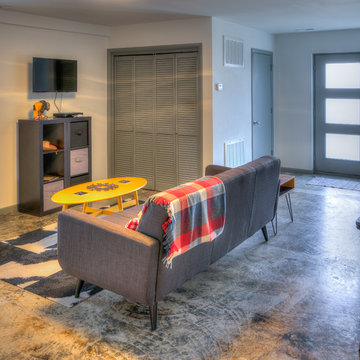
Harold Gaston
カンザスシティにあるお手頃価格の中くらいなサンタフェスタイルのおしゃれな独立型ファミリールーム (グレーの壁、コンクリートの床、壁掛け型テレビ、ホームバー、グレーの床) の写真
カンザスシティにあるお手頃価格の中くらいなサンタフェスタイルのおしゃれな独立型ファミリールーム (グレーの壁、コンクリートの床、壁掛け型テレビ、ホームバー、グレーの床) の写真

Custom wood work made from reclaimed wood or lumber harvested from the site. The vigas (log beams) came from a wild fire area. Adobe mud plaster. Recycled maple floor reclaimed from school gym. Locally milled rough-sawn wood ceiling. Adobe brick interior walls are part of the passive solar design.
A design-build project by Sustainable Builders llc of Taos NM. Photo by Thomas Soule of Sustainable Builders llc. Visit sustainablebuilders.net to explore virtual tours of this and other projects.
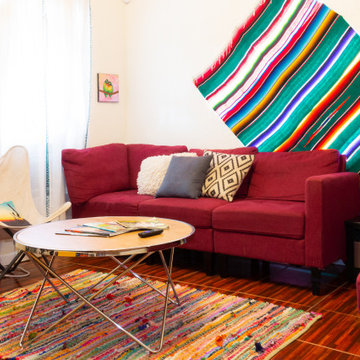
bright and colorful living room with Southwest influences.
アルバカーキにあるお手頃価格の中くらいなサンタフェスタイルのおしゃれなリビング (白い壁、セラミックタイルの床、暖炉なし、据え置き型テレビ、茶色い床) の写真
アルバカーキにあるお手頃価格の中くらいなサンタフェスタイルのおしゃれなリビング (白い壁、セラミックタイルの床、暖炉なし、据え置き型テレビ、茶色い床) の写真
中くらいなサンタフェスタイルのリビング・居間 (ホームバー、ミュージックルーム) の写真
1




