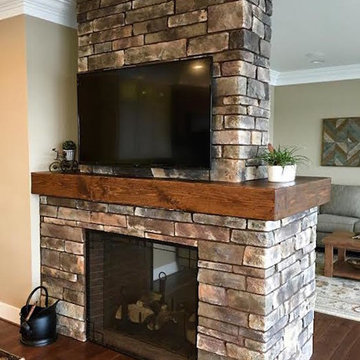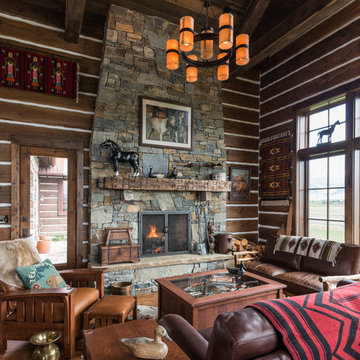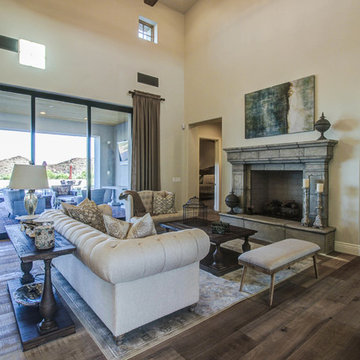サンタフェスタイルのリビング (石材の暖炉まわり、コンクリートの床、無垢フローリング) の写真
絞り込み:
資材コスト
並び替え:今日の人気順
写真 1〜20 枚目(全 125 枚)
1/5
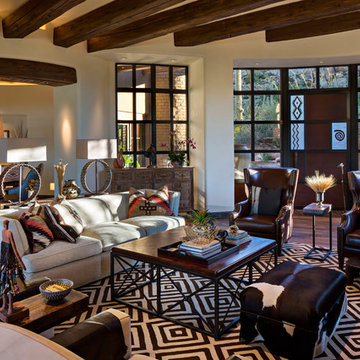
Southwestern living room made from adobe.
Architect: Urban Design Associates
Builder: R-Net Custom Homes
Interiors: Billie Springer
Photography: Thompson Photographic

Marc Boisclair
Kilbane Architecture,
built-in cabinets by Wood Expressions
Project designed by Susie Hersker’s Scottsdale interior design firm Design Directives. Design Directives is active in Phoenix, Paradise Valley, Cave Creek, Carefree, Sedona, and beyond.
For more about Design Directives, click here: https://susanherskerasid.com/
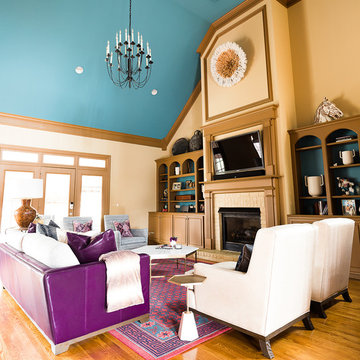
ナッシュビルにある広いサンタフェスタイルのおしゃれなリビング (黄色い壁、無垢フローリング、標準型暖炉、石材の暖炉まわり、壁掛け型テレビ、茶色い床) の写真
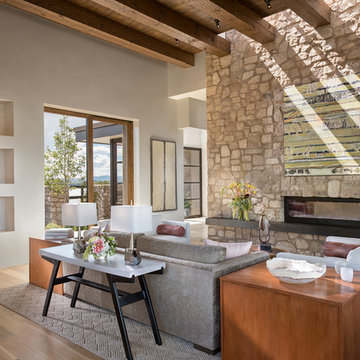
Wendy McEahern
アルバカーキにあるラグジュアリーな広いサンタフェスタイルのおしゃれなLDK (白い壁、無垢フローリング、両方向型暖炉、石材の暖炉まわり、茶色い床、埋込式メディアウォール) の写真
アルバカーキにあるラグジュアリーな広いサンタフェスタイルのおしゃれなLDK (白い壁、無垢フローリング、両方向型暖炉、石材の暖炉まわり、茶色い床、埋込式メディアウォール) の写真
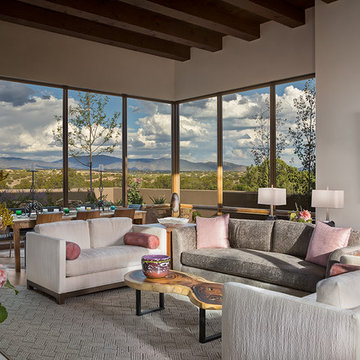
HOME FEATURES
Contexual modern design with contemporary Santa Fe–style elements
Luxuriously open floor plan
Stunning chef’s kitchen perfect for entertaining
Gracious indoor/outdoor living with views of the Sangres
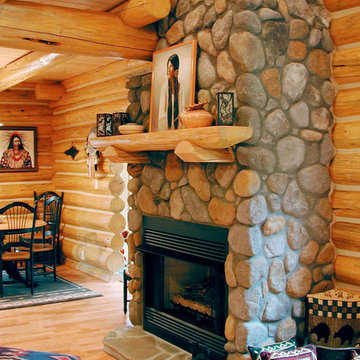
Field Stone fireplace
シャーロットにある小さなサンタフェスタイルのおしゃれなリビングロフト (無垢フローリング、標準型暖炉、石材の暖炉まわり) の写真
シャーロットにある小さなサンタフェスタイルのおしゃれなリビングロフト (無垢フローリング、標準型暖炉、石材の暖炉まわり) の写真
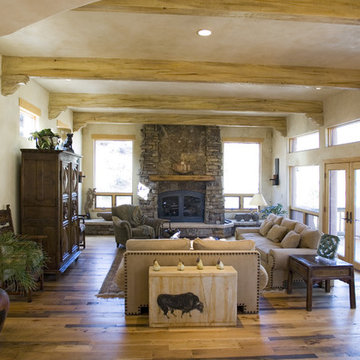
Southwestern style home in Vail, Colorado. Features adobe walls, deep set windows, and timber latillos. Living room has full height stone fireplace and rustic hardwood flooring.
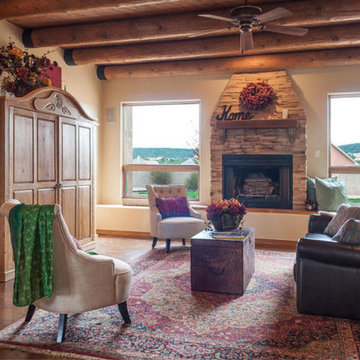
アルバカーキにある中くらいなサンタフェスタイルのおしゃれなリビング (ベージュの壁、コンクリートの床、標準型暖炉、石材の暖炉まわり、テレビなし、茶色い床) の写真
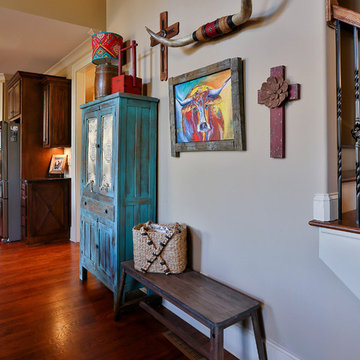
アトランタにある広いサンタフェスタイルのおしゃれなLDK (ベージュの壁、無垢フローリング、標準型暖炉、石材の暖炉まわり、据え置き型テレビ) の写真
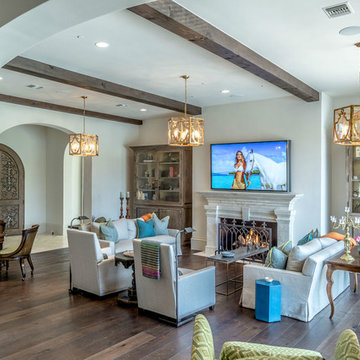
Page Agency
ダラスにある広いサンタフェスタイルのおしゃれなLDK (白い壁、無垢フローリング、標準型暖炉、石材の暖炉まわり、壁掛け型テレビ) の写真
ダラスにある広いサンタフェスタイルのおしゃれなLDK (白い壁、無垢フローリング、標準型暖炉、石材の暖炉まわり、壁掛け型テレビ) の写真
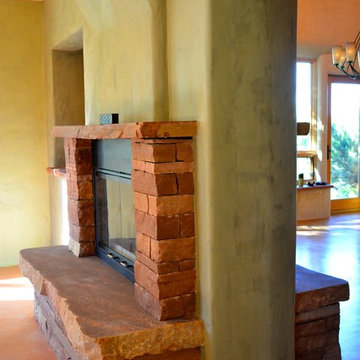
This double sided fireplace with Colorado Red flagstone surround separates the living room from the dining room.
Photo by Edge Architects.
アルバカーキにあるサンタフェスタイルのおしゃれなリビング (緑の壁、コンクリートの床、両方向型暖炉、石材の暖炉まわり) の写真
アルバカーキにあるサンタフェスタイルのおしゃれなリビング (緑の壁、コンクリートの床、両方向型暖炉、石材の暖炉まわり) の写真
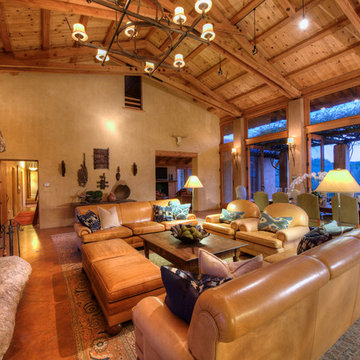
The magnificent Casey Flat Ranch Guinda CA consists of 5,284.43 acres in the Capay Valley and abuts the eastern border of Napa Valley, 90 minutes from San Francisco.
There are 24 acres of vineyard, a grass-fed Longhorn cattle herd (with 95 pairs), significant 6-mile private road and access infrastructure, a beautiful ~5,000 square foot main house, a pool, a guest house, a manager's house, a bunkhouse and a "honeymoon cottage" with total accommodation for up to 30 people.
Agriculture improvements include barn, corral, hay barn, 2 vineyard buildings, self-sustaining solar grid and 6 water wells, all managed by full time Ranch Manager and Vineyard Manager.The climate at the ranch is similar to northern St. Helena with diurnal temperature fluctuations up to 40 degrees of warm days, mild nights and plenty of sunshine - perfect weather for both Bordeaux and Rhone varieties. The vineyard produces grapes for wines under 2 brands: "Casey Flat Ranch" and "Open Range" varietals produced include Cabernet Sauvignon, Cabernet Franc, Syrah, Grenache, Mourvedre, Sauvignon Blanc and Viognier.
There is expansion opportunity of additional vineyards to more than 80 incremental acres and an additional 50-100 acres for potential agricultural business of walnuts, olives and other products.
Casey Flat Ranch brand longhorns offer a differentiated beef delight to families with ranch-to-table program of lean, superior-taste "Coddled Cattle". Other income opportunities include resort-retreat usage for Bay Area individuals and corporations as a hunting lodge, horse-riding ranch, or elite conference-retreat.
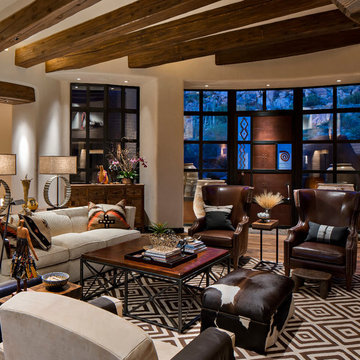
フェニックスにあるラグジュアリーな広いサンタフェスタイルのおしゃれなリビング (ベージュの壁、無垢フローリング、標準型暖炉、石材の暖炉まわり、埋込式メディアウォール、茶色い床) の写真
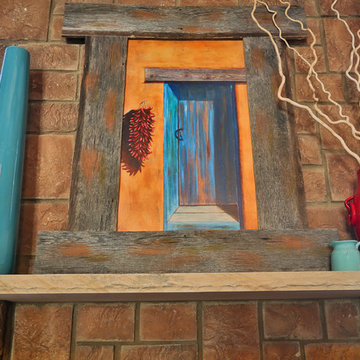
アトランタにある広いサンタフェスタイルのおしゃれなLDK (ベージュの壁、無垢フローリング、標準型暖炉、石材の暖炉まわり、据え置き型テレビ) の写真
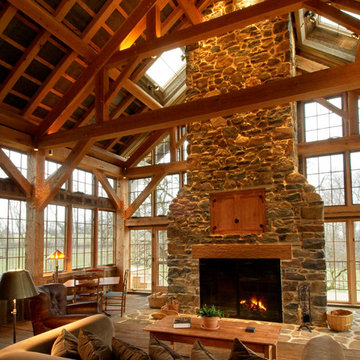
A massive masonry fireplace and chimney anchor the living room. The window package came from Loewen. The entire design required precision for laying out stock window stock window sizes from corner to corner. Upper windows were operated by radio frequency remotes. The skylights were able to be tinted. The stone fireplace was built entirely from stone sourced on site. Barn flooring was salvaged locally from multiple sources and was finished with wax. The living room was wrapped with a deck, accessible from all three sides.
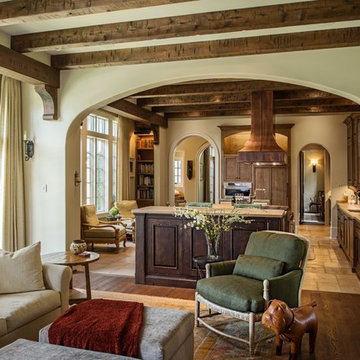
Open Living and Kitchen area with beautiful arched openings and stained beam ceiling. Warm tones add to the warm and cozy atmosphere.
ナッシュビルにあるラグジュアリーな巨大なサンタフェスタイルのおしゃれなLDK (ベージュの壁、無垢フローリング、標準型暖炉、石材の暖炉まわり、茶色い床、表し梁) の写真
ナッシュビルにあるラグジュアリーな巨大なサンタフェスタイルのおしゃれなLDK (ベージュの壁、無垢フローリング、標準型暖炉、石材の暖炉まわり、茶色い床、表し梁) の写真

david marlowe
アルバカーキにあるラグジュアリーな巨大なサンタフェスタイルのおしゃれなリビング (ベージュの壁、無垢フローリング、標準型暖炉、石材の暖炉まわり、テレビなし、マルチカラーの床、表し梁、ペルシャ絨毯) の写真
アルバカーキにあるラグジュアリーな巨大なサンタフェスタイルのおしゃれなリビング (ベージュの壁、無垢フローリング、標準型暖炉、石材の暖炉まわり、テレビなし、マルチカラーの床、表し梁、ペルシャ絨毯) の写真
サンタフェスタイルのリビング (石材の暖炉まわり、コンクリートの床、無垢フローリング) の写真
1
