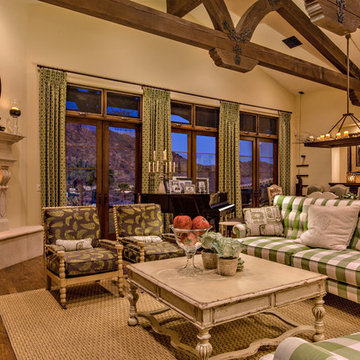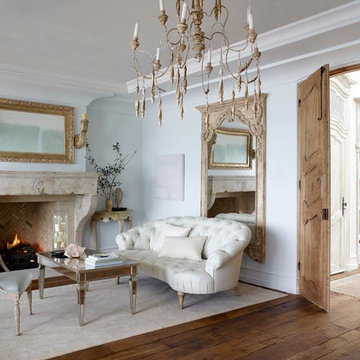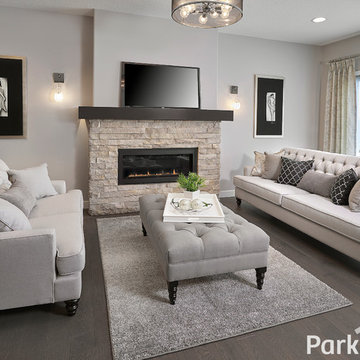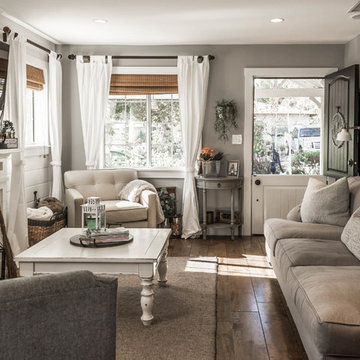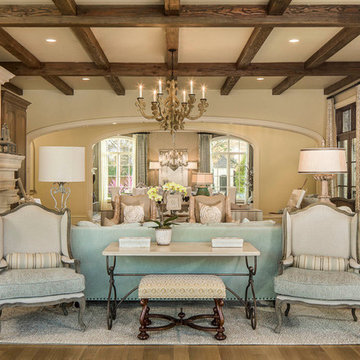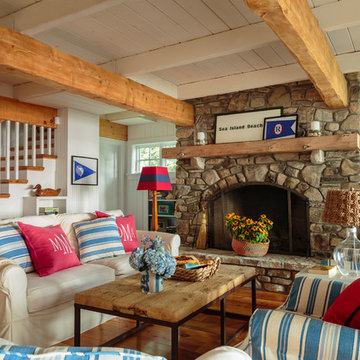シャビーシック調のリビング (石材の暖炉まわり、コンクリートの床、無垢フローリング) の写真
並び替え:今日の人気順
写真 1〜20 枚目(全 191 枚)
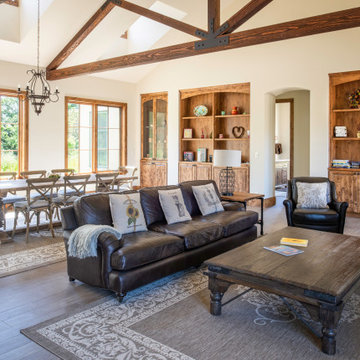
サンフランシスコにある中くらいなシャビーシック調のおしゃれなLDK (ベージュの壁、無垢フローリング、標準型暖炉、石材の暖炉まわり、壁掛け型テレビ、茶色い床、三角天井) の写真

One of two sitting areas opens onto the motor court and the manicured front lawn beyond.
ロサンゼルスにある高級な巨大なシャビーシック調のおしゃれなリビング (白い壁、無垢フローリング、標準型暖炉、石材の暖炉まわり、テレビなし、茶色い床) の写真
ロサンゼルスにある高級な巨大なシャビーシック調のおしゃれなリビング (白い壁、無垢フローリング、標準型暖炉、石材の暖炉まわり、テレビなし、茶色い床) の写真
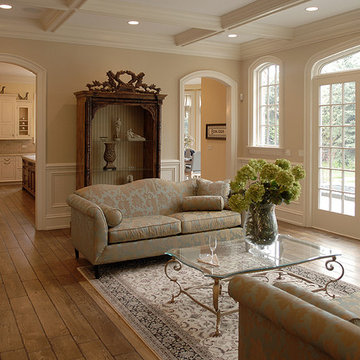
Every detail, from coffered ceilings to herringbone tiles in the fireplace, was carefully selected and crafted to evoke the feeling of an elegant French country home. Graceful arches frame the entryway to a formal sitting room with a lovely view of Lake Michigan nearby. Floor: 6-3/4” wide-plank Vintage French Oak Rustic Character Victorian Collection Tuscany edge light distressed color Provincial Satin Waterborne Poly. For more information please email us at: sales@signaturehardwoods.com
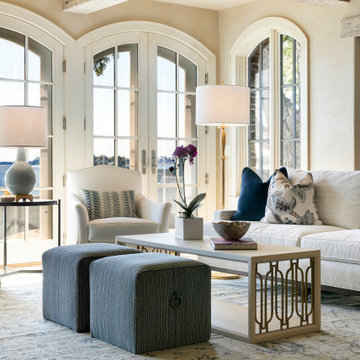
For this french cottage inspired home, our Minnesotan designers layered in textures like cashmere, mohair, wool and Belgian linen to lend a feeling of understated sophistication. For the finishing touches, The Sitting Room had incorporated vintage oil paintings, sepia photography and unique accessories.
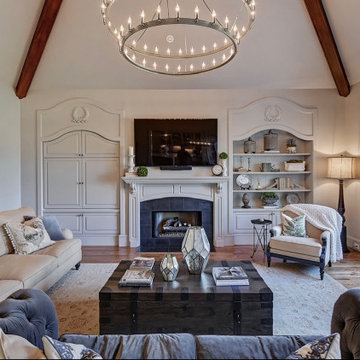
This French Country living room has all of the makings of a comfortable yet elegant space. The moment you enter the room you notice the large windows and the soaring ceilings. The exposed beams and large round chandelier definitely grab your attention. The trim, bookcases, armoire and walls are all painted the same color to give it a serene feel.
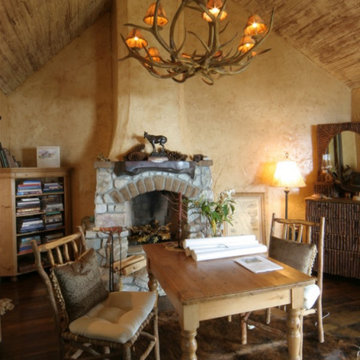
他の地域にある広いシャビーシック調のおしゃれな独立型リビング (ベージュの壁、無垢フローリング、標準型暖炉、石材の暖炉まわり、テレビなし、茶色い床) の写真
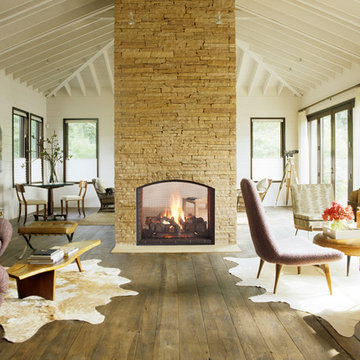
シンシナティにあるお手頃価格の中くらいなシャビーシック調のおしゃれなリビング (白い壁、無垢フローリング、両方向型暖炉、石材の暖炉まわり、茶色い床) の写真
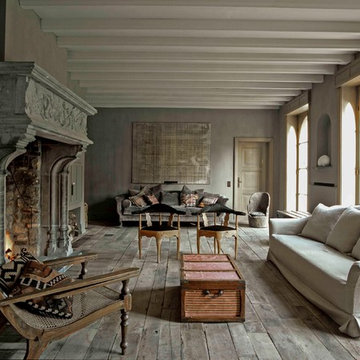
Serge Anton
他の地域にあるラグジュアリーな巨大なシャビーシック調のおしゃれなLDK (グレーの壁、無垢フローリング、標準型暖炉、石材の暖炉まわり、テレビなし) の写真
他の地域にあるラグジュアリーな巨大なシャビーシック調のおしゃれなLDK (グレーの壁、無垢フローリング、標準型暖炉、石材の暖炉まわり、テレビなし) の写真
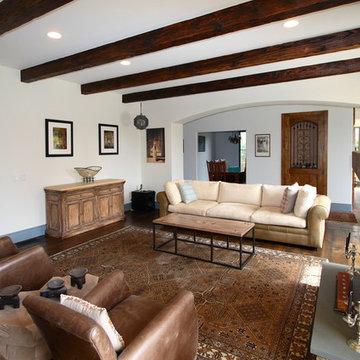
Removing a cast concrete fireplace surround and replacing it with over sized river rock helped transform this new construction into a home with a sense of age. The ceiling beams were burned and beaten for the ame

The great room is framed by custom wood beams, and has a grand view looking out onto the backyard pool and living area.
The large iron doors and windows allow for natural light to pour in, highlighting the stone fireplace, luxurious fabrics, and custom-built bookcases.

These clients came to my office looking for an architect who could design their "empty nest" home that would be the focus of their soon to be extended family. A place where the kids and grand kids would want to hang out: with a pool, open family room/ kitchen, garden; but also one-story so there wouldn't be any unnecessary stairs to climb. They wanted the design to feel like "old Pasadena" with the coziness and attention to detail that the era embraced. My sensibilities led me to recall the wonderful classic mansions of San Marino, so I designed a manor house clad in trim Bluestone with a steep French slate roof and clean white entry, eave and dormer moldings that would blend organically with the future hardscape plan and thoughtfully landscaped grounds.
The site was a deep, flat lot that had been half of the old Joan Crawford estate; the part that had an abandoned swimming pool and small cabana. I envisioned a pavilion filled with natural light set in a beautifully planted park with garden views from all sides. Having a one-story house allowed for tall and interesting shaped ceilings that carved into the sheer angles of the roof. The most private area of the house would be the central loggia with skylights ensconced in a deep woodwork lattice grid and would be reminiscent of the outdoor “Salas” found in early Californian homes. The family would soon gather there and enjoy warm afternoons and the wonderfully cool evening hours together.
Working with interior designer Jeffrey Hitchcock, we designed an open family room/kitchen with high dark wood beamed ceilings, dormer windows for daylight, custom raised panel cabinetry, granite counters and a textured glass tile splash. Natural light and gentle breezes flow through the many French doors and windows located to accommodate not only the garden views, but the prevailing sun and wind as well. The graceful living room features a dramatic vaulted white painted wood ceiling and grand fireplace flanked by generous double hung French windows and elegant drapery. A deeply cased opening draws one into the wainscot paneled dining room that is highlighted by hand painted scenic wallpaper and a barrel vaulted ceiling. The walnut paneled library opens up to reveal the waterfall feature in the back garden. Equally picturesque and restful is the view from the rotunda in the master bedroom suite.
Architect: Ward Jewell Architect, AIA
Interior Design: Jeffrey Hitchcock Enterprises
Contractor: Synergy General Contractors, Inc.
Landscape Design: LZ Design Group, Inc.
Photography: Laura Hull
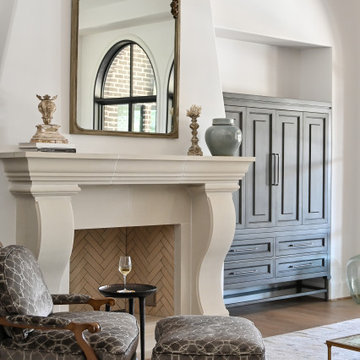
The great room is framed by custom wood beams, and has a grand view looking out onto the backyard pool and living area.
The large iron doors and windows allow for natural light to pour in, highlighting the stone fireplace, luxurious fabrics, and custom-built bookcases.
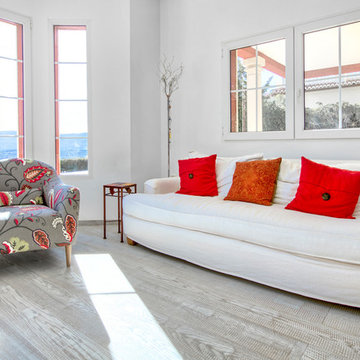
John James O´Brien
アリカンテにある高級な広いシャビーシック調のおしゃれなLDK (白い壁、無垢フローリング、標準型暖炉、石材の暖炉まわり、据え置き型テレビ、グレーの床) の写真
アリカンテにある高級な広いシャビーシック調のおしゃれなLDK (白い壁、無垢フローリング、標準型暖炉、石材の暖炉まわり、据え置き型テレビ、グレーの床) の写真
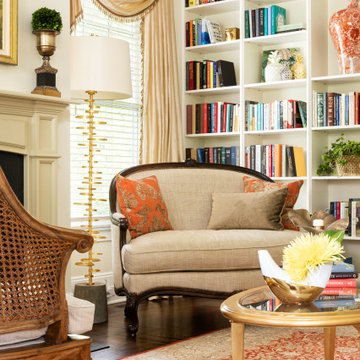
ニューヨークにあるお手頃価格の小さなシャビーシック調のおしゃれな独立型リビング (ミュージックルーム、黄色い壁、無垢フローリング、標準型暖炉、石材の暖炉まわり、茶色い床) の写真
シャビーシック調のリビング (石材の暖炉まわり、コンクリートの床、無垢フローリング) の写真
1
