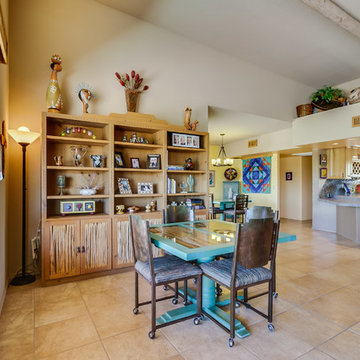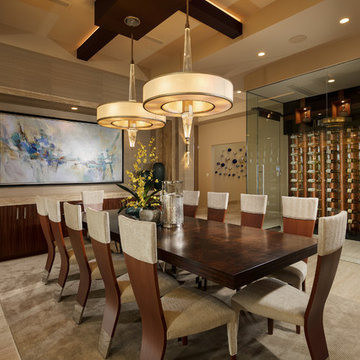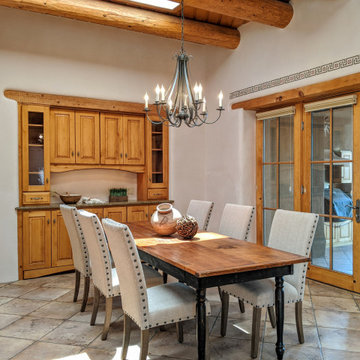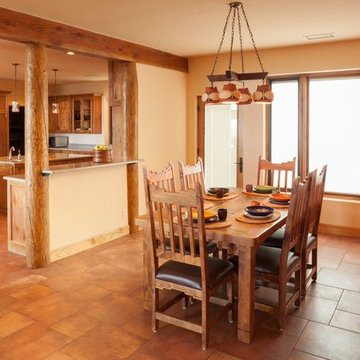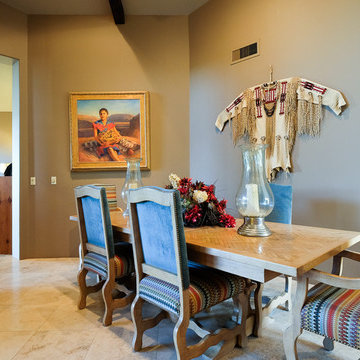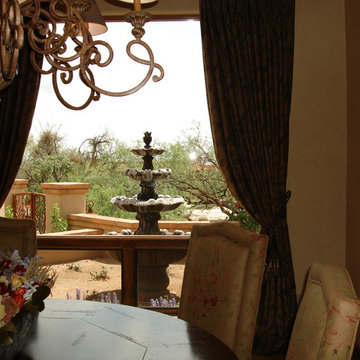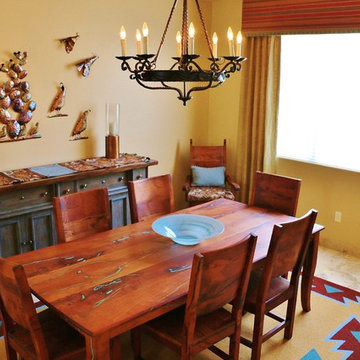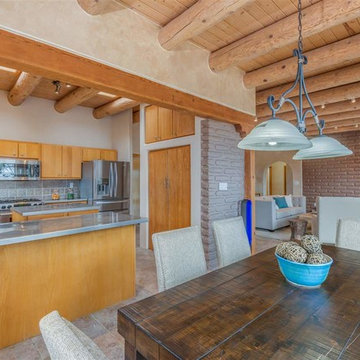サンタフェスタイルのダイニング (ベージュの床、ベージュの壁) の写真
絞り込み:
資材コスト
並び替え:今日の人気順
写真 1〜20 枚目(全 31 枚)
1/4
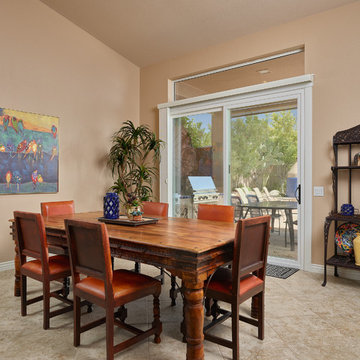
他の地域にある中くらいなサンタフェスタイルのおしゃれなダイニングキッチン (ベージュの床、ベージュの壁、磁器タイルの床、暖炉なし) の写真
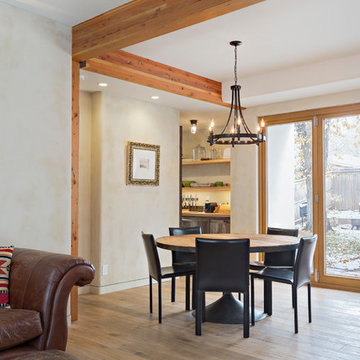
This Boulder, Colorado remodel by fuentesdesign demonstrates the possibility of renewal in American suburbs, and Passive House design principles. Once an inefficient single story 1,000 square-foot ranch house with a forced air furnace, has been transformed into a two-story, solar powered 2500 square-foot three bedroom home ready for the next generation.
The new design for the home is modern with a sustainable theme, incorporating a palette of natural materials including; reclaimed wood finishes, FSC-certified pine Zola windows and doors, and natural earth and lime plasters that soften the interior and crisp contemporary exterior with a flavor of the west. A Ninety-percent efficient energy recovery fresh air ventilation system provides constant filtered fresh air to every room. The existing interior brick was removed and replaced with insulation. The remaining heating and cooling loads are easily met with the highest degree of comfort via a mini-split heat pump, the peak heat load has been cut by a factor of 4, despite the house doubling in size. During the coldest part of the Colorado winter, a wood stove for ambiance and low carbon back up heat creates a special place in both the living and kitchen area, and upstairs loft.
This ultra energy efficient home relies on extremely high levels of insulation, air-tight detailing and construction, and the implementation of high performance, custom made European windows and doors by Zola Windows. Zola’s ThermoPlus Clad line, which boasts R-11 triple glazing and is thermally broken with a layer of patented German Purenit®, was selected for the project. These windows also provide a seamless indoor/outdoor connection, with 9′ wide folding doors from the dining area and a matching 9′ wide custom countertop folding window that opens the kitchen up to a grassy court where mature trees provide shade and extend the living space during the summer months.
With air-tight construction, this home meets the Passive House Retrofit (EnerPHit) air-tightness standard of
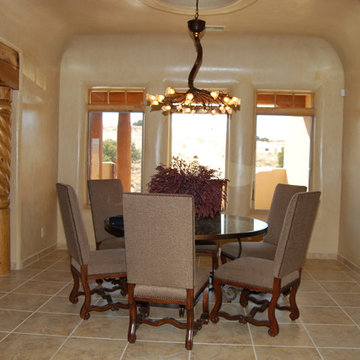
View of the dining room.
アルバカーキにある低価格の小さなサンタフェスタイルのおしゃれな独立型ダイニング (ベージュの壁、セラミックタイルの床、暖炉なし、ベージュの床) の写真
アルバカーキにある低価格の小さなサンタフェスタイルのおしゃれな独立型ダイニング (ベージュの壁、セラミックタイルの床、暖炉なし、ベージュの床) の写真
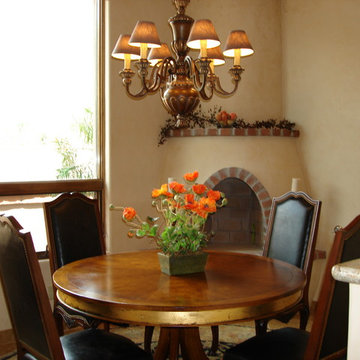
Envision Designs
フェニックスにある中くらいなサンタフェスタイルのおしゃれなLDK (ベージュの壁、磁器タイルの床、標準型暖炉、漆喰の暖炉まわり、ベージュの床) の写真
フェニックスにある中くらいなサンタフェスタイルのおしゃれなLDK (ベージュの壁、磁器タイルの床、標準型暖炉、漆喰の暖炉まわり、ベージュの床) の写真
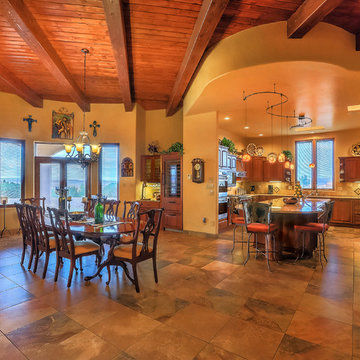
Photographer: StyleTours ABQ
アルバカーキにある中くらいなサンタフェスタイルのおしゃれなダイニングキッチン (ベージュの壁、トラバーチンの床、ベージュの床) の写真
アルバカーキにある中くらいなサンタフェスタイルのおしゃれなダイニングキッチン (ベージュの壁、トラバーチンの床、ベージュの床) の写真
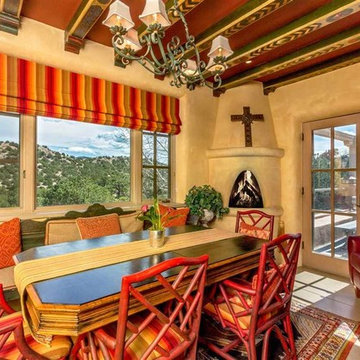
デンバーにある高級な中くらいなサンタフェスタイルのおしゃれな独立型ダイニング (ベージュの壁、セラミックタイルの床、コーナー設置型暖炉、漆喰の暖炉まわり、ベージュの床) の写真
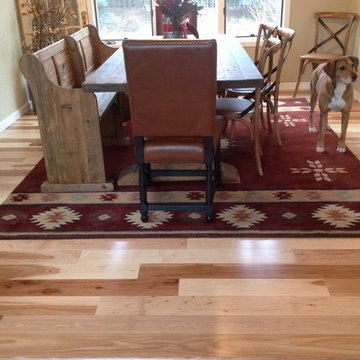
Beautiful hickory boards.
デンバーにある高級な中くらいなサンタフェスタイルのおしゃれな独立型ダイニング (無垢フローリング、ベージュの壁、ベージュの床) の写真
デンバーにある高級な中くらいなサンタフェスタイルのおしゃれな独立型ダイニング (無垢フローリング、ベージュの壁、ベージュの床) の写真
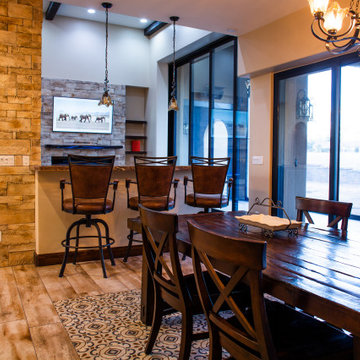
Even though Ironman Doors specializes in Iron Doors and Windows, we have decades of experience with all types of doors and windows. This client asked us to supply huge multi-slide doors to open up the living and dining rooms to the back patio.
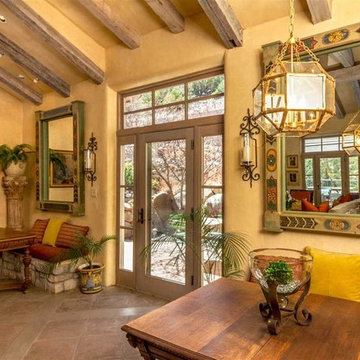
デンバーにある高級な中くらいなサンタフェスタイルのおしゃれな独立型ダイニング (ベージュの壁、セラミックタイルの床、コーナー設置型暖炉、漆喰の暖炉まわり、ベージュの床) の写真
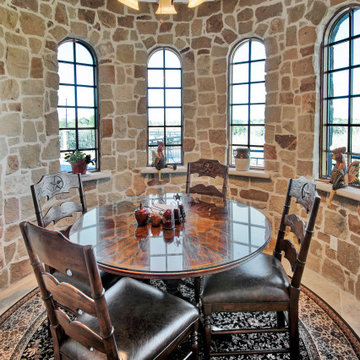
ヒューストンにある小さなサンタフェスタイルのおしゃれなダイニング (朝食スペース、ベージュの壁、セラミックタイルの床、暖炉なし、ベージュの床、白い天井) の写真
サンタフェスタイルのダイニング (ベージュの床、ベージュの壁) の写真
1

