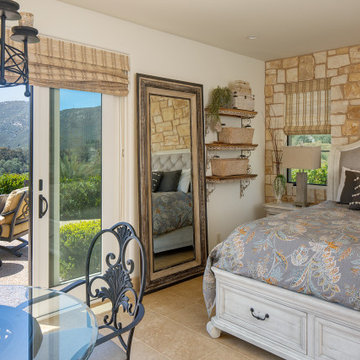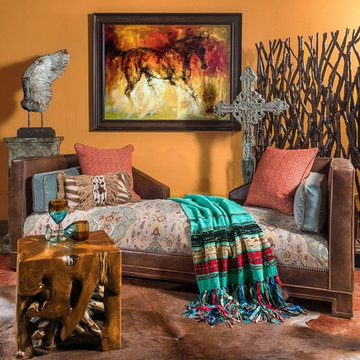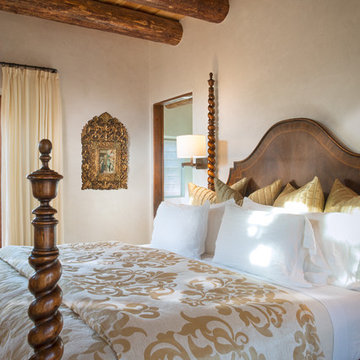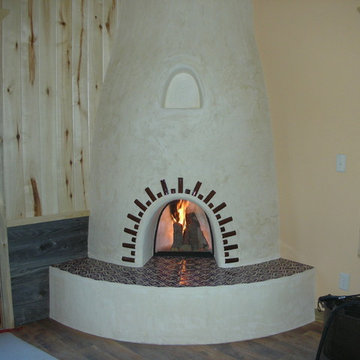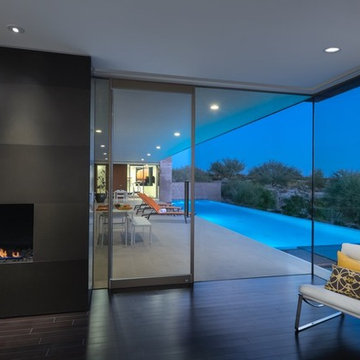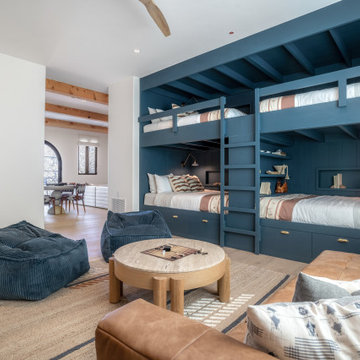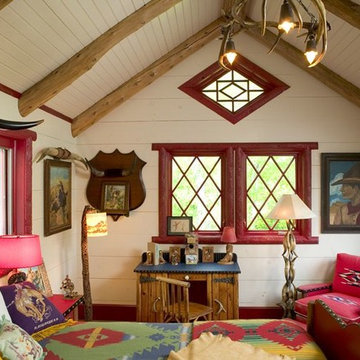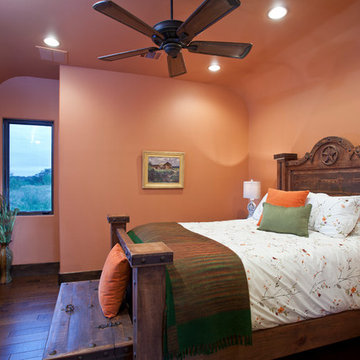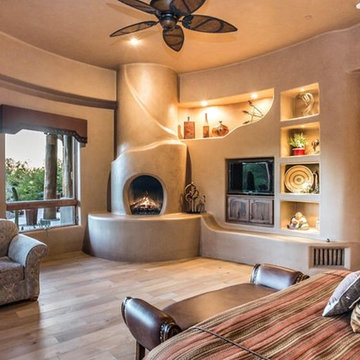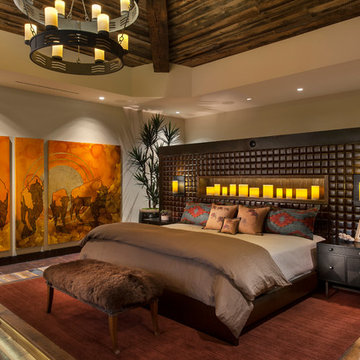サンタフェスタイルの寝室の写真
絞り込み:
資材コスト
並び替え:今日の人気順
写真 321〜340 枚目(全 2,993 枚)
1/2
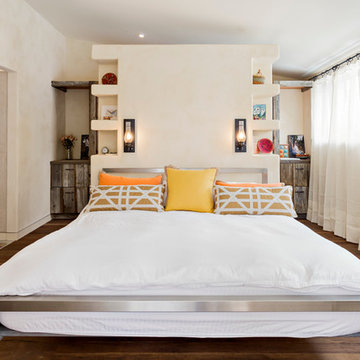
This Boulder, Colorado remodel by fuentesdesign demonstrates the possibility of renewal in American suburbs, and Passive House design principles. Once an inefficient single story 1,000 square-foot ranch house with a forced air furnace, has been transformed into a two-story, solar powered 2500 square-foot three bedroom home ready for the next generation.
The new design for the home is modern with a sustainable theme, incorporating a palette of natural materials including; reclaimed wood finishes, FSC-certified pine Zola windows and doors, and natural earth and lime plasters that soften the interior and crisp contemporary exterior with a flavor of the west. A Ninety-percent efficient energy recovery fresh air ventilation system provides constant filtered fresh air to every room. The existing interior brick was removed and replaced with insulation. The remaining heating and cooling loads are easily met with the highest degree of comfort via a mini-split heat pump, the peak heat load has been cut by a factor of 4, despite the house doubling in size. During the coldest part of the Colorado winter, a wood stove for ambiance and low carbon back up heat creates a special place in both the living and kitchen area, and upstairs loft.
This ultra energy efficient home relies on extremely high levels of insulation, air-tight detailing and construction, and the implementation of high performance, custom made European windows and doors by Zola Windows. Zola’s ThermoPlus Clad line, which boasts R-11 triple glazing and is thermally broken with a layer of patented German Purenit®, was selected for the project. These windows also provide a seamless indoor/outdoor connection, with 9′ wide folding doors from the dining area and a matching 9′ wide custom countertop folding window that opens the kitchen up to a grassy court where mature trees provide shade and extend the living space during the summer months.
With air-tight construction, this home meets the Passive House Retrofit (EnerPHit) air-tightness standard of
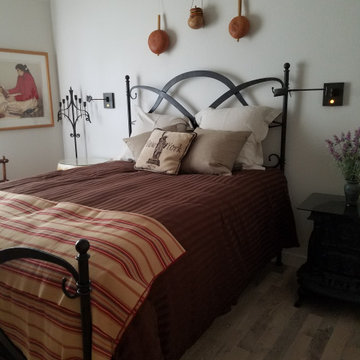
The room did not have any light source so I added a lighted ceiling fan along with wall mounted reading lights since the nightstands were small.
デンバーにあるサンタフェスタイルのおしゃれな寝室 (アクセントウォール)
デンバーにあるサンタフェスタイルのおしゃれな寝室 (アクセントウォール)
希望の作業にぴったりな専門家を見つけましょう
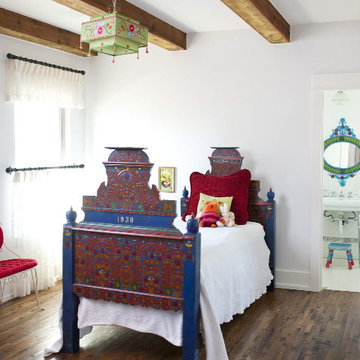
Amazing Color, Natural Elements and Accents, The Vibrant Way of Life!
Interior Design: Ashley Astleford, ASID, TBAE, BPN
Photography: Dan Piassick
サンディエゴにあるサンタフェスタイルのおしゃれな寝室のインテリア
サンディエゴにあるサンタフェスタイルのおしゃれな寝室のインテリア
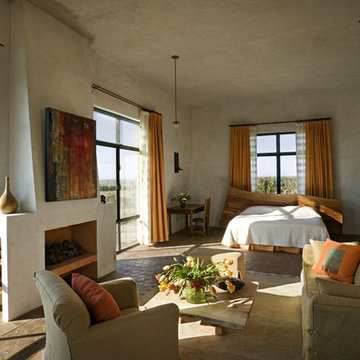
Photography by David Joseph
www.davidjosephphotography.com
ニューヨークにあるサンタフェスタイルのおしゃれな寝室のインテリア
ニューヨークにあるサンタフェスタイルのおしゃれな寝室のインテリア
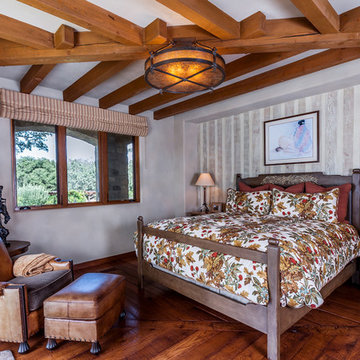
A beautiful guest bedroom in a Southwestern Style home in San Diego, CA County. White-washed wood panels make a cozy space for sleeping, The rustic wood flooring mimics the pattern in the Spanish-style beamed ceilings. Warm wood, fabrics, and light fixtures balance the room.
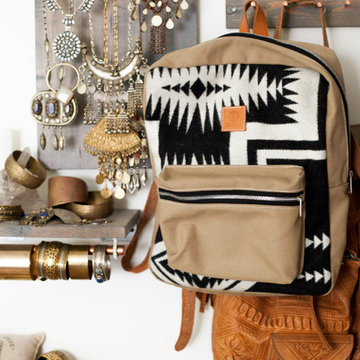
Photo: A Darling Felicity Photography © 2015 Houzz
シアトルにある小さなサンタフェスタイルのおしゃれな主寝室 (白い壁、無垢フローリング) のインテリア
シアトルにある小さなサンタフェスタイルのおしゃれな主寝室 (白い壁、無垢フローリング) のインテリア
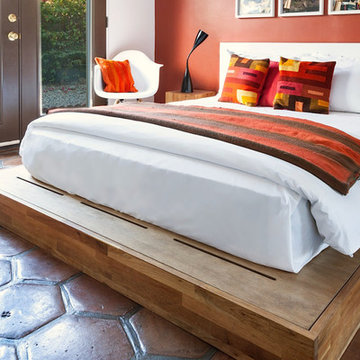
LAXseries solid wood Platform Bed with wall mounted Storage Headboard and Entertainment Shelf at the Thirteen Palms resort in Palm Springs, California.
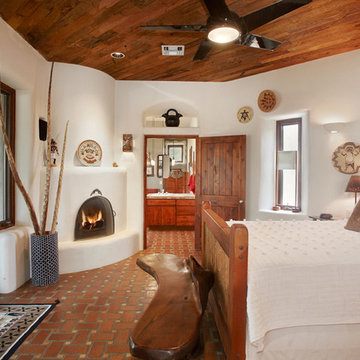
The basket weave pattern brickwork and kiva fireplace create an ideal setting for the owner's collection of Native American art.
他の地域にあるサンタフェスタイルのおしゃれな寝室のレイアウト
他の地域にあるサンタフェスタイルのおしゃれな寝室のレイアウト
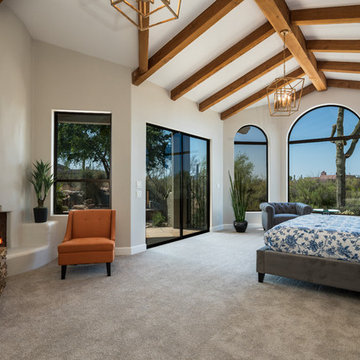
フェニックスにあるサンタフェスタイルのおしゃれな主寝室 (白い壁、カーペット敷き、コーナー設置型暖炉、漆喰の暖炉まわり、グレーの床)
サンタフェスタイルの寝室の写真
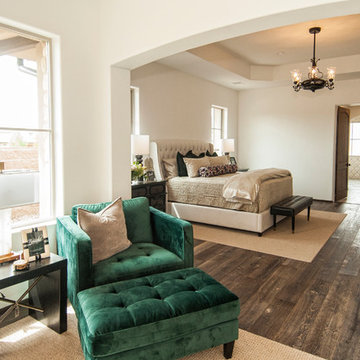
Another pop of color, this velvet emerald green chair sits facing the patio doors in the master sitting area.
オースティンにある広いサンタフェスタイルのおしゃれな主寝室 (白い壁、濃色無垢フローリング、茶色い床)
オースティンにある広いサンタフェスタイルのおしゃれな主寝室 (白い壁、濃色無垢フローリング、茶色い床)
17
