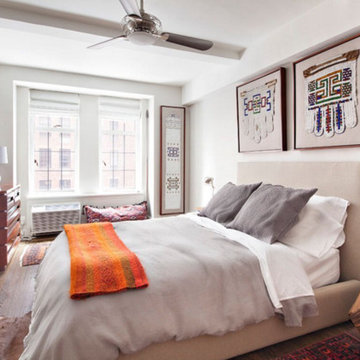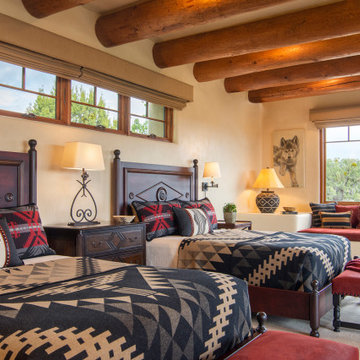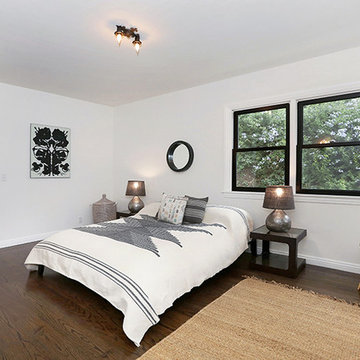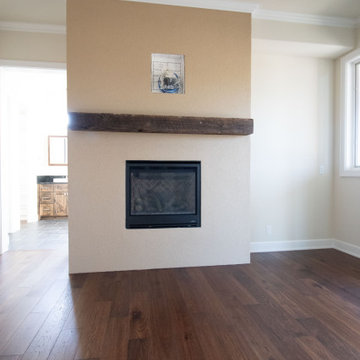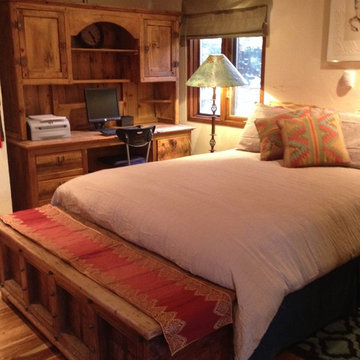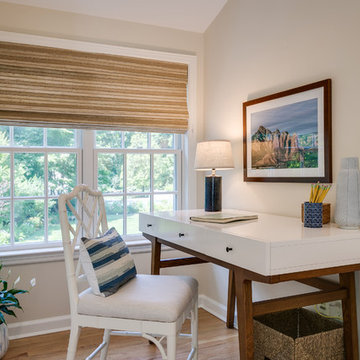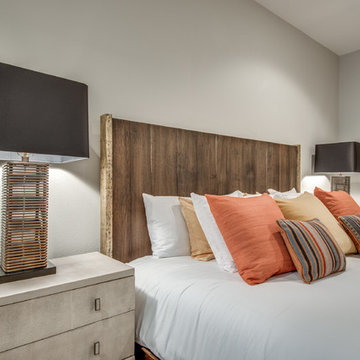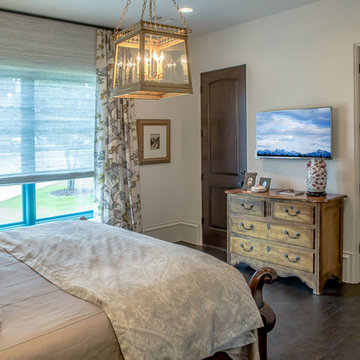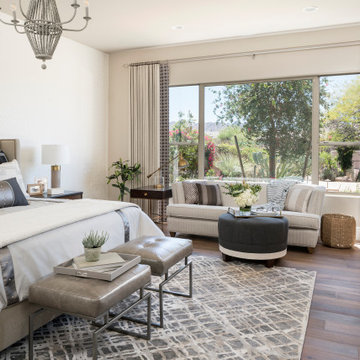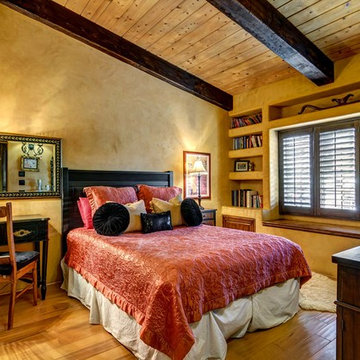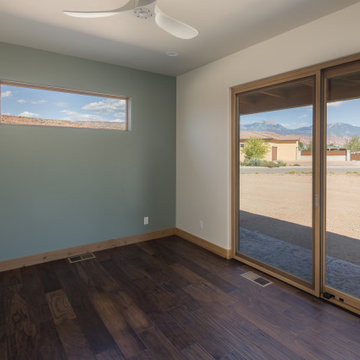サンタフェスタイルの寝室 (無垢フローリング) の写真
絞り込み:
資材コスト
並び替え:今日の人気順
写真 61〜80 枚目(全 213 枚)
1/3
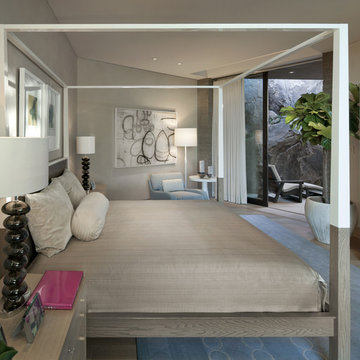
The perfect bedroom for a college student coming home to visit.
フェニックスにあるサンタフェスタイルのおしゃれな寝室 (ベージュの壁、無垢フローリング)
フェニックスにあるサンタフェスタイルのおしゃれな寝室 (ベージュの壁、無垢フローリング)
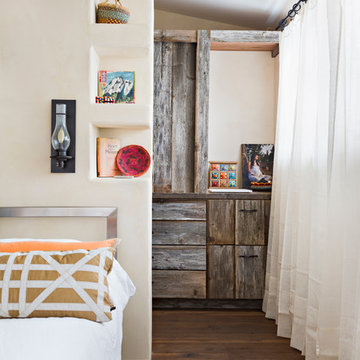
This Boulder, Colorado remodel by fuentesdesign demonstrates the possibility of renewal in American suburbs, and Passive House design principles. Once an inefficient single story 1,000 square-foot ranch house with a forced air furnace, has been transformed into a two-story, solar powered 2500 square-foot three bedroom home ready for the next generation.
The new design for the home is modern with a sustainable theme, incorporating a palette of natural materials including; reclaimed wood finishes, FSC-certified pine Zola windows and doors, and natural earth and lime plasters that soften the interior and crisp contemporary exterior with a flavor of the west. A Ninety-percent efficient energy recovery fresh air ventilation system provides constant filtered fresh air to every room. The existing interior brick was removed and replaced with insulation. The remaining heating and cooling loads are easily met with the highest degree of comfort via a mini-split heat pump, the peak heat load has been cut by a factor of 4, despite the house doubling in size. During the coldest part of the Colorado winter, a wood stove for ambiance and low carbon back up heat creates a special place in both the living and kitchen area, and upstairs loft.
This ultra energy efficient home relies on extremely high levels of insulation, air-tight detailing and construction, and the implementation of high performance, custom made European windows and doors by Zola Windows. Zola’s ThermoPlus Clad line, which boasts R-11 triple glazing and is thermally broken with a layer of patented German Purenit®, was selected for the project. These windows also provide a seamless indoor/outdoor connection, with 9′ wide folding doors from the dining area and a matching 9′ wide custom countertop folding window that opens the kitchen up to a grassy court where mature trees provide shade and extend the living space during the summer months.
With air-tight construction, this home meets the Passive House Retrofit (EnerPHit) air-tightness standard of
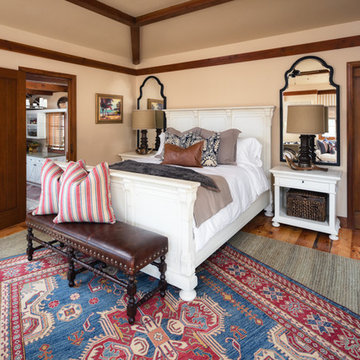
The design of this cottage casita was a mix of classic Ralph Lauren, traditional Spanish and American cottage. J Hill Interiors was hired to redecorate this back home to occupy the family, during the main home’s renovations. J Hill Interiors is currently under-way in completely redesigning the client’s main home.
Andy McRory Photography
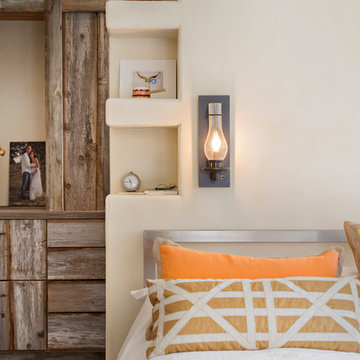
This Boulder, Colorado remodel by fuentesdesign demonstrates the possibility of renewal in American suburbs, and Passive House design principles. Once an inefficient single story 1,000 square-foot ranch house with a forced air furnace, has been transformed into a two-story, solar powered 2500 square-foot three bedroom home ready for the next generation.
The new design for the home is modern with a sustainable theme, incorporating a palette of natural materials including; reclaimed wood finishes, FSC-certified pine Zola windows and doors, and natural earth and lime plasters that soften the interior and crisp contemporary exterior with a flavor of the west. A Ninety-percent efficient energy recovery fresh air ventilation system provides constant filtered fresh air to every room. The existing interior brick was removed and replaced with insulation. The remaining heating and cooling loads are easily met with the highest degree of comfort via a mini-split heat pump, the peak heat load has been cut by a factor of 4, despite the house doubling in size. During the coldest part of the Colorado winter, a wood stove for ambiance and low carbon back up heat creates a special place in both the living and kitchen area, and upstairs loft.
This ultra energy efficient home relies on extremely high levels of insulation, air-tight detailing and construction, and the implementation of high performance, custom made European windows and doors by Zola Windows. Zola’s ThermoPlus Clad line, which boasts R-11 triple glazing and is thermally broken with a layer of patented German Purenit®, was selected for the project. These windows also provide a seamless indoor/outdoor connection, with 9′ wide folding doors from the dining area and a matching 9′ wide custom countertop folding window that opens the kitchen up to a grassy court where mature trees provide shade and extend the living space during the summer months.
With air-tight construction, this home meets the Passive House Retrofit (EnerPHit) air-tightness standard of
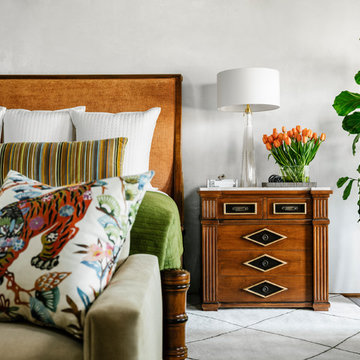
Lance Gerber Photography
サンディエゴにある中くらいなサンタフェスタイルのおしゃれな主寝室 (白い壁、無垢フローリング、茶色い床) のインテリア
サンディエゴにある中くらいなサンタフェスタイルのおしゃれな主寝室 (白い壁、無垢フローリング、茶色い床) のインテリア
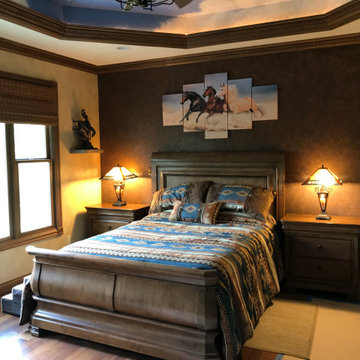
Custom hand painted cloud mural on ceiling, faux leather accent wall, custom crown mold with wood graining, faux painting and themed décor accents, hardwood floors
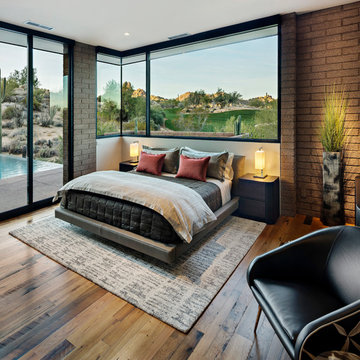
Junior Master Bedroom with Custom bed and side tables / Interior Designer - Tate Studio / Builder - Peak Ventures - Glen Ernst / Photo by ©Thompson Photographic.com
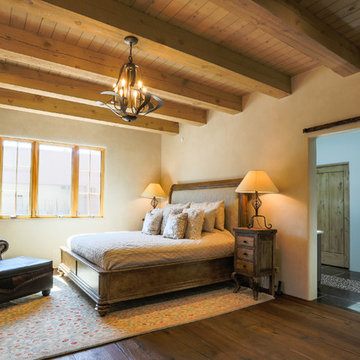
BUFFALO BUILDERS Santa Fe, LLC
Designers: Baker Folse Creative: www.bakerfolse.com
Architects: Architectural Alliance, www.archallinc.com
Photos by: Louise Lodigensky
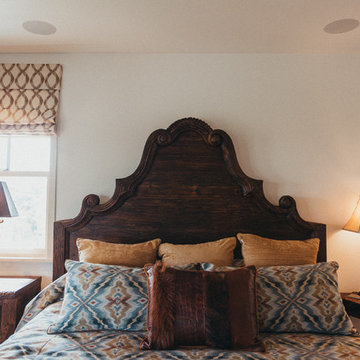
The in-ceiling speakers are strategically placed to ensure the clients don't miss a beat when watching TV.
Photographer: Alexandra White Photography
オースティンにある小さなサンタフェスタイルのおしゃれな主寝室 (ベージュの壁、無垢フローリング、暖炉なし、茶色い床) のレイアウト
オースティンにある小さなサンタフェスタイルのおしゃれな主寝室 (ベージュの壁、無垢フローリング、暖炉なし、茶色い床) のレイアウト
サンタフェスタイルの寝室 (無垢フローリング) の写真
4
