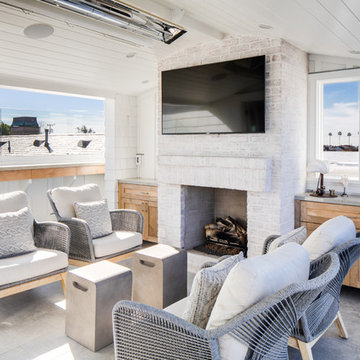住宅の実例写真

This 1902 San Antonio home was beautiful both inside and out, except for the kitchen, which was dark and dated. The original kitchen layout consisted of a breakfast room and a small kitchen separated by a wall. There was also a very small screened in porch off of the kitchen. The homeowners dreamed of a light and bright new kitchen and that would accommodate a 48" gas range, built in refrigerator, an island and a walk in pantry. At first, it seemed almost impossible, but with a little imagination, we were able to give them every item on their wish list. We took down the wall separating the breakfast and kitchen areas, recessed the new Subzero refrigerator under the stairs, and turned the tiny screened porch into a walk in pantry with a gorgeous blue and white tile floor. The french doors in the breakfast area were replaced with a single transom door to mirror the door to the pantry. The new transoms make quite a statement on either side of the 48" Wolf range set against a marble tile wall. A lovely banquette area was created where the old breakfast table once was and is now graced by a lovely beaded chandelier. Pillows in shades of blue and white and a custom walnut table complete the cozy nook. The soapstone island with a walnut butcher block seating area adds warmth and character to the space. The navy barstools with chrome nailhead trim echo the design of the transoms and repeat the navy and chrome detailing on the custom range hood. A 42" Shaws farmhouse sink completes the kitchen work triangle. Off of the kitchen, the small hallway to the dining room got a facelift, as well. We added a decorative china cabinet and mirrored doors to the homeowner's storage closet to provide light and character to the passageway. After the project was completed, the homeowners told us that "this kitchen was the one that our historic house was always meant to have." There is no greater reward for what we do than that.
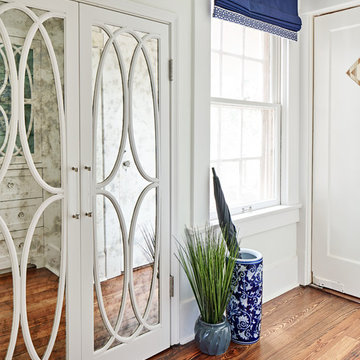
This 1902 San Antonio home was beautiful both inside and out, except for the kitchen, which was dark and dated. The original kitchen layout consisted of a breakfast room and a small kitchen separated by a wall. There was also a very small screened in porch off of the kitchen. The homeowners dreamed of a light and bright new kitchen and that would accommodate a 48" gas range, built in refrigerator, an island and a walk in pantry. At first, it seemed almost impossible, but with a little imagination, we were able to give them every item on their wish list. We took down the wall separating the breakfast and kitchen areas, recessed the new Subzero refrigerator under the stairs, and turned the tiny screened porch into a walk in pantry with a gorgeous blue and white tile floor. The french doors in the breakfast area were replaced with a single transom door to mirror the door to the pantry. The new transoms make quite a statement on either side of the 48" Wolf range set against a marble tile wall. A lovely banquette area was created where the old breakfast table once was and is now graced by a lovely beaded chandelier. Pillows in shades of blue and white and a custom walnut table complete the cozy nook. The soapstone island with a walnut butcher block seating area adds warmth and character to the space. The navy barstools with chrome nailhead trim echo the design of the transoms and repeat the navy and chrome detailing on the custom range hood. A 42" Shaws farmhouse sink completes the kitchen work triangle. Off of the kitchen, the small hallway to the dining room got a facelift, as well. We added a decorative china cabinet and mirrored doors to the homeowner's storage closet to provide light and character to the passageway. After the project was completed, the homeowners told us that "this kitchen was the one that our historic house was always meant to have." There is no greater reward for what we do than that.
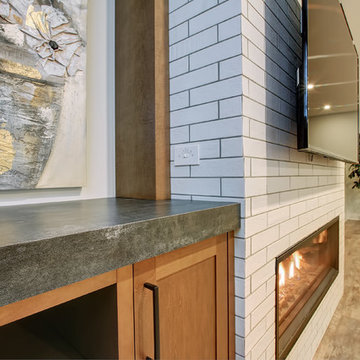
Cozy basement entertainment space with floor-to-ceiling linear fireplace and tailor-made bar
トロントにある高級な中くらいなトランジショナルスタイルのおしゃれな地下室 (白い壁、横長型暖炉、レンガの暖炉まわり、半地下 (窓あり) ) の写真
トロントにある高級な中くらいなトランジショナルスタイルのおしゃれな地下室 (白い壁、横長型暖炉、レンガの暖炉まわり、半地下 (窓あり) ) の写真
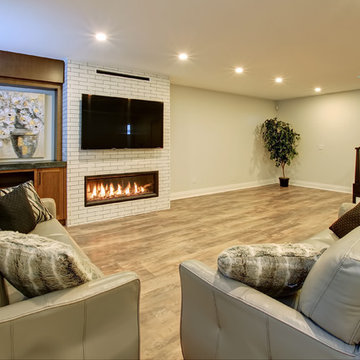
Cozy basement entertainment space with floor-to-ceiling linear fireplace and tailor-made bar
トロントにある高級な中くらいなトランジショナルスタイルのおしゃれな地下室 (半地下 (窓あり) 、白い壁、横長型暖炉、レンガの暖炉まわり) の写真
トロントにある高級な中くらいなトランジショナルスタイルのおしゃれな地下室 (半地下 (窓あり) 、白い壁、横長型暖炉、レンガの暖炉まわり) の写真

Cozy basement entertainment space with floor-to-ceiling linear fireplace and tailor-made bar
トロントにある高級な中くらいなトランジショナルスタイルのおしゃれな地下室 (半地下 (窓あり) 、白い壁、横長型暖炉、レンガの暖炉まわり) の写真
トロントにある高級な中くらいなトランジショナルスタイルのおしゃれな地下室 (半地下 (窓あり) 、白い壁、横長型暖炉、レンガの暖炉まわり) の写真
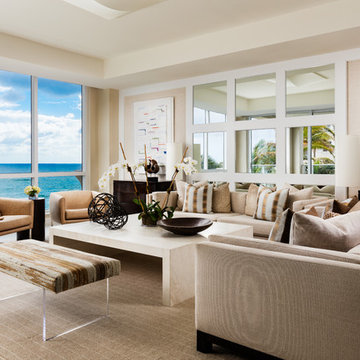
Sargent Photography
J/Howard Design Inc
マイアミにある高級な中くらいなビーチスタイルのおしゃれなリビング (ベージュの壁、磁器タイルの床、壁掛け型テレビ、白い床) の写真
マイアミにある高級な中くらいなビーチスタイルのおしゃれなリビング (ベージュの壁、磁器タイルの床、壁掛け型テレビ、白い床) の写真

Entry way designed and built by Gowler Homes, photo taken by Jacey Caldwell Photography
デンバーにある高級な中くらいなカントリー風のおしゃれな玄関ロビー (白い壁、無垢フローリング、黒いドア、茶色い床) の写真
デンバーにある高級な中くらいなカントリー風のおしゃれな玄関ロビー (白い壁、無垢フローリング、黒いドア、茶色い床) の写真

Kitchen and Dining Extension and Loft Conversion in Mayfield Avenue N12 North Finchley. Modern kitchen extension with dining area and additional Loft conversion overlooking the area. The extra space give a modern look with integrated LED lighting

モントリオールにある中くらいなコンテンポラリースタイルのおしゃれなバスルーム (浴槽なし) (フラットパネル扉のキャビネット、中間色木目調キャビネット、アンダーマウント型浴槽、シャワー付き浴槽 、分離型トイレ、白いタイル、セラミックタイル、白い壁、磁器タイルの床、アンダーカウンター洗面器、クオーツストーンの洗面台、グレーの床、オープンシャワー、白い洗面カウンター) の写真
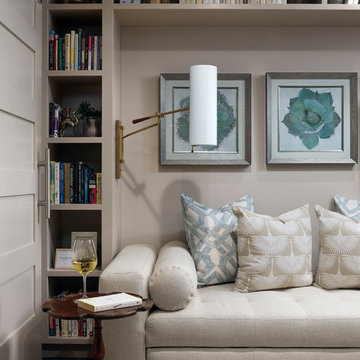
Sophisticated Home Office with Lounge Seating; photo by Eric Lucero Photography
デンバーにある中くらいなトランジショナルスタイルのおしゃれなホームオフィス・書斎 (ライブラリー、ベージュの壁、無垢フローリング、暖炉なし、茶色い床) の写真
デンバーにある中くらいなトランジショナルスタイルのおしゃれなホームオフィス・書斎 (ライブラリー、ベージュの壁、無垢フローリング、暖炉なし、茶色い床) の写真

A quaint breakfast nook for the kids makes the perfect addition to any family beach home!
This custom coastal kitchen embraces its light tones with glass tile back splash and no shortage of natural light! Bright quartz counter tops contrast the warm deep tones of the wood floor and natural wood chairs!
Photography by John Martinelli
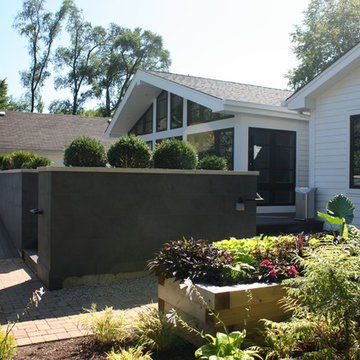
The exterior was completely transformed from a boring brick ranch to a modern black and white gem! This shows the back deck, with an integral ramp around a series of planters.
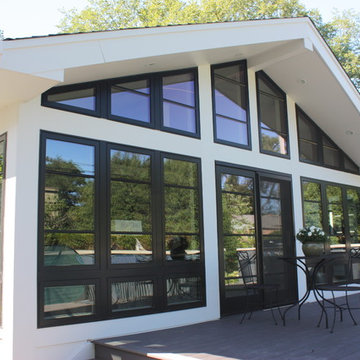
The exterior was completely transformed from a boring brick ranch to a modern black and white gem!
シカゴにある高級な中くらいなモダンスタイルのおしゃれな家の外観 (レンガサイディング) の写真
シカゴにある高級な中くらいなモダンスタイルのおしゃれな家の外観 (レンガサイディング) の写真

This is one of the best combination mudroom rooms, laundry and door washes ever! The dog wash has a pair of hinged glass doors with a full shower set up. The dog crate is integrated into the design. The floor tiles feature a swirl pattern that works with the dot tiles in the shower area.
A.J. Brown Photography
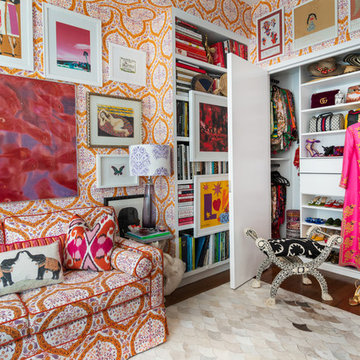
Stefan Radtke
ニューヨークにある中くらいなエクレクティックスタイルのおしゃれな壁面クローゼット (オープンシェルフ、白いキャビネット、濃色無垢フローリング、茶色い床) の写真
ニューヨークにある中くらいなエクレクティックスタイルのおしゃれな壁面クローゼット (オープンシェルフ、白いキャビネット、濃色無垢フローリング、茶色い床) の写真
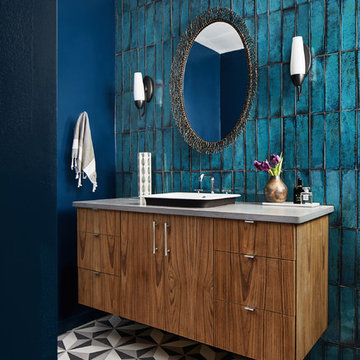
Director of Project Development Elle Hunter
https://www.houzz.com/pro/eleanorhunter/elle-hunter-case-design-and-remodeling
Designer Allie Mann
https://www.houzz.com/pro/inspiredbyallie/allie-mann-case-design-remodeling-inc
Photography by Stacy Zarin Goldberg
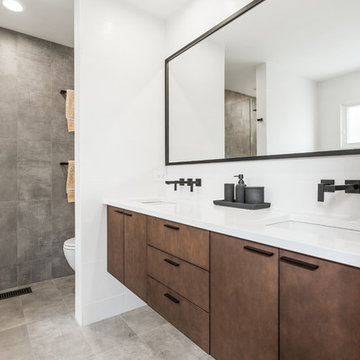
For this Chicago bath remodel, we went with a bright white to give the room a modern feeling, while adding woods and black hardware to provide sharp lines and contrast.
Project designed by Skokie renovation firm, Chi Renovation & Design - general contractors, kitchen and bath remodelers, and design & build company. They serve the Chicago area and its surrounding suburbs, with an emphasis on the North Side and North Shore. You'll find their work from the Loop through Lincoln Park, Skokie, Evanston, Wilmette, and all the way up to Lake Forest.
For more about Chi Renovation & Design, click here: https://www.chirenovation.com/
To learn more about this project, click here:
https://www.chirenovation.com/portfolio/chicago-bath-renovation/
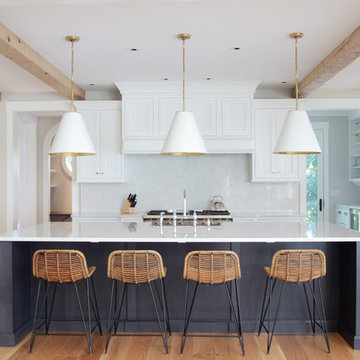
Kitchen Design: Jennifer Diehl of Design Classics/
Builder: Rod Wilt of Wilt Builders/
Architect: Jeff Segard Visbeen Architects/
Interiors: Julie Holmes Visbeen Architects/
Cabinetry: Shiloh /
KDC Regional winner Sub-Zero Kitchen Design Competition
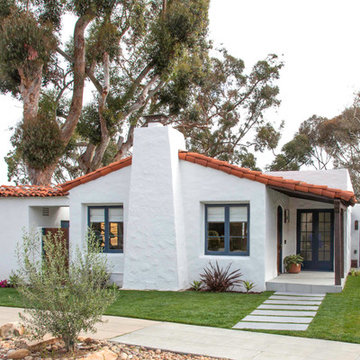
Kim Grant, Architect; Gail Owens Photography
サンディエゴにあるお手頃価格の中くらいな地中海スタイルのおしゃれな家の外観 (漆喰サイディング) の写真
サンディエゴにあるお手頃価格の中くらいな地中海スタイルのおしゃれな家の外観 (漆喰サイディング) の写真
住宅の実例写真
160



















