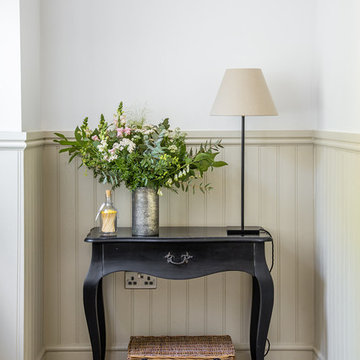住宅の実例写真
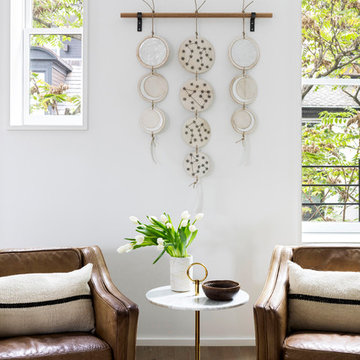
Photo by Costas Picadas
Art by M.Quan
ニューヨークにある高級な広いモダンスタイルのおしゃれなリビングロフト (グレーの壁、無垢フローリング、暖炉なし、壁掛け型テレビ) の写真
ニューヨークにある高級な広いモダンスタイルのおしゃれなリビングロフト (グレーの壁、無垢フローリング、暖炉なし、壁掛け型テレビ) の写真

Classic tailored furniture is married with the very latest appliances from Sub Zero and Wolf to provide a kitchen of distinction, designed to perfectly complement the proportions of the room.
The design is practical and inviting but with every modern luxury included.

他の地域にある広い地中海スタイルのおしゃれなマスターバスルーム (濃色木目調キャビネット、置き型浴槽、白い壁、ライムストーンの床、アンダーカウンター洗面器、大理石の洗面台、グレーの床、白い洗面カウンター、落し込みパネル扉のキャビネット) の写真

The white cabinets work well with all the natural daylight that pours into this kitchen. Everything is open and bright making for an amazing gourmet kitchen.
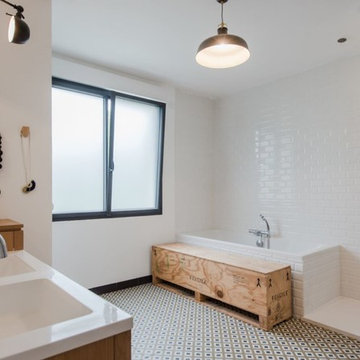
Jours & Nuits © 2018 Houzz
ナントにある高級な広いエクレクティックスタイルのおしゃれなマスターバスルーム (淡色木目調キャビネット、アンダーマウント型浴槽、バリアフリー、白いタイル、サブウェイタイル、セメントタイルの床、コンソール型シンク) の写真
ナントにある高級な広いエクレクティックスタイルのおしゃれなマスターバスルーム (淡色木目調キャビネット、アンダーマウント型浴槽、バリアフリー、白いタイル、サブウェイタイル、セメントタイルの床、コンソール型シンク) の写真

ミネアポリスにある広いカントリー風のおしゃれな地下室 (半地下 (窓あり) 、青い壁、カーペット敷き、標準型暖炉、石材の暖炉まわり、ベージュの床) の写真

Dutch door leading into mudroom.
Photographer: Rob Karosis
ニューヨークにある高級な広いカントリー風のおしゃれな玄関 (白い壁、黒いドア、黒い床) の写真
ニューヨークにある高級な広いカントリー風のおしゃれな玄関 (白い壁、黒いドア、黒い床) の写真

Handrail detail.
Photographer: Rob Karosis
ニューヨークにある高級な広いカントリー風のおしゃれな直階段 (木の蹴込み板、木材の手すり) の写真
ニューヨークにある高級な広いカントリー風のおしゃれな直階段 (木の蹴込み板、木材の手すり) の写真

Children's bathroom with black vanity
Photographer: Rob Karosis
ニューヨークにある高級な広いカントリー風のおしゃれな子供用バスルーム (フラットパネル扉のキャビネット、黒いキャビネット、白い壁、スレートの床、アンダーカウンター洗面器、グレーの床、黒い洗面カウンター) の写真
ニューヨークにある高級な広いカントリー風のおしゃれな子供用バスルーム (フラットパネル扉のキャビネット、黒いキャビネット、白い壁、スレートの床、アンダーカウンター洗面器、グレーの床、黒い洗面カウンター) の写真

ロサンゼルスにある高級な広いインダストリアルスタイルのおしゃれなキッチン (エプロンフロントシンク、シェーカースタイル扉のキャビネット、黒いキャビネット、赤いキッチンパネル、レンガのキッチンパネル、シルバーの調理設備、ラミネートの床、茶色い床、白いキッチンカウンター) の写真

Stairway down to playroom.
Photographer: Rob Karosis
ニューヨークにある高級な広いカントリー風のおしゃれな子供部屋 (白い壁、濃色無垢フローリング、児童向け、茶色い床) の写真
ニューヨークにある高級な広いカントリー風のおしゃれな子供部屋 (白い壁、濃色無垢フローリング、児童向け、茶色い床) の写真

Farmhouse bathroom with three faucets and an open vanity for extra storage.
Photographer: Rob Karosis
ニューヨークにある高級な広いカントリー風のおしゃれなバスルーム (浴槽なし) (オープンシェルフ、濃色木目調キャビネット、コーナー型浴槽、オープン型シャワー、白いタイル、サブウェイタイル、白い壁、セラミックタイルの床、オーバーカウンターシンク、木製洗面台、茶色い床、オープンシャワー、ブラウンの洗面カウンター) の写真
ニューヨークにある高級な広いカントリー風のおしゃれなバスルーム (浴槽なし) (オープンシェルフ、濃色木目調キャビネット、コーナー型浴槽、オープン型シャワー、白いタイル、サブウェイタイル、白い壁、セラミックタイルの床、オーバーカウンターシンク、木製洗面台、茶色い床、オープンシャワー、ブラウンの洗面カウンター) の写真

Master bathroom with subway tiles, wood vanity, and concrete countertop.
Photographer: Rob Karosis
ニューヨークにある高級な広いカントリー風のおしゃれなマスターバスルーム (フラットパネル扉のキャビネット、置き型浴槽、白いタイル、サブウェイタイル、白い壁、スレートの床、アンダーカウンター洗面器、コンクリートの洗面台、黒い床、黒い洗面カウンター、濃色木目調キャビネット) の写真
ニューヨークにある高級な広いカントリー風のおしゃれなマスターバスルーム (フラットパネル扉のキャビネット、置き型浴槽、白いタイル、サブウェイタイル、白い壁、スレートの床、アンダーカウンター洗面器、コンクリートの洗面台、黒い床、黒い洗面カウンター、濃色木目調キャビネット) の写真
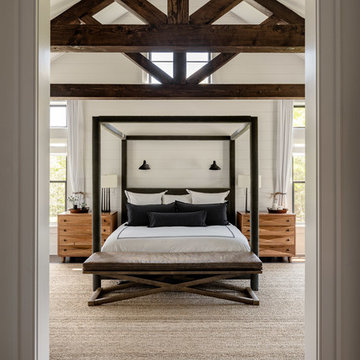
Master bedroom with bed centered in room and exposed roof trusses.
Photographer: Rob Karosis
ニューヨークにある広いカントリー風のおしゃれな主寝室 (白い壁、濃色無垢フローリング、茶色い床) のレイアウト
ニューヨークにある広いカントリー風のおしゃれな主寝室 (白い壁、濃色無垢フローリング、茶色い床) のレイアウト

Sun room with casement windows open to let fresh air in and to connect to the outdoors.
ニューヨークにある高級な広いカントリー風のおしゃれなサンルーム (濃色無垢フローリング、標準型天井、茶色い床) の写真
ニューヨークにある高級な広いカントリー風のおしゃれなサンルーム (濃色無垢フローリング、標準型天井、茶色い床) の写真

Kitchen with concrete countertops and double hung windows allowing to see the natural landscapes.
Photographer: Rob Karosis
ニューヨークにある高級な広いカントリー風のおしゃれなキッチン (シングルシンク、シェーカースタイル扉のキャビネット、グレーのキャビネット、コンクリートカウンター、白いキッチンパネル、シルバーの調理設備、濃色無垢フローリング、茶色い床、黒いキッチンカウンター、塗装板のキッチンパネル) の写真
ニューヨークにある高級な広いカントリー風のおしゃれなキッチン (シングルシンク、シェーカースタイル扉のキャビネット、グレーのキャビネット、コンクリートカウンター、白いキッチンパネル、シルバーの調理設備、濃色無垢フローリング、茶色い床、黒いキッチンカウンター、塗装板のキッチンパネル) の写真
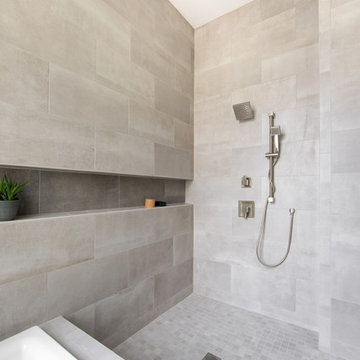
We developed a design that fully met the desires of a spacious, airy, light filled home incorporating Universal Design features that blend seamlessly adding beauty to the Minimalist Scandinavian concept.

Architecture, Construction Management, Interior Design, Art Curation & Real Estate Advisement by Chango & Co.
Construction by MXA Development, Inc.
Photography by Sarah Elliott
See the home tour feature in Domino Magazine
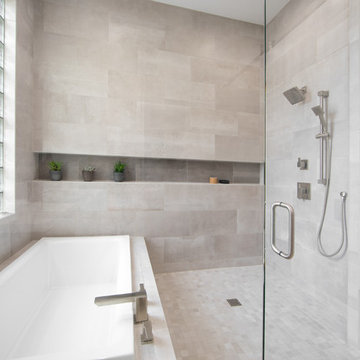
We developed a design that fully met the desires of a spacious, airy, light filled home incorporating Universal Design features that blend seamlessly adding beauty to the Minimalist Scandinavian concept.
住宅の実例写真
145



















