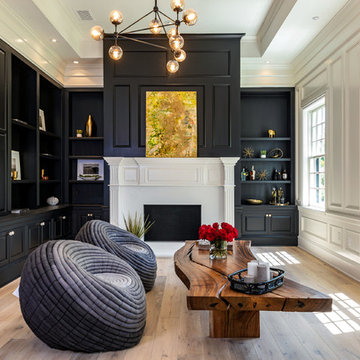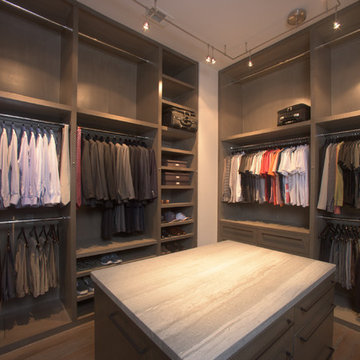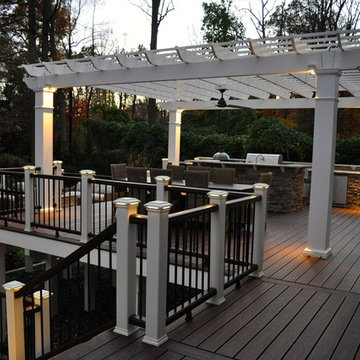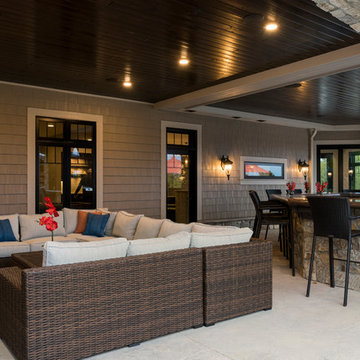住宅の実例写真

A 1920s colonial in a shorefront community in Westchester County had an expansive renovation with new kitchen by Studio Dearborn. Countertops White Macauba; interior design Lorraine Levinson. Photography, Timothy Lenz.

photography by Jennifer Hughes
ワシントンD.C.にある広いカントリー風のおしゃれなキッチン (エプロンフロントシンク、白いキャビネット、クオーツストーンカウンター、白いキッチンパネル、サブウェイタイルのキッチンパネル、シルバーの調理設備、濃色無垢フローリング、茶色い床、白いキッチンカウンター、シェーカースタイル扉のキャビネット) の写真
ワシントンD.C.にある広いカントリー風のおしゃれなキッチン (エプロンフロントシンク、白いキャビネット、クオーツストーンカウンター、白いキッチンパネル、サブウェイタイルのキッチンパネル、シルバーの調理設備、濃色無垢フローリング、茶色い床、白いキッチンカウンター、シェーカースタイル扉のキャビネット) の写真

フェニックスにある高級な広いトランジショナルスタイルのおしゃれなキッチン (アンダーカウンターシンク、シェーカースタイル扉のキャビネット、白いキャビネット、クオーツストーンカウンター、茶色いキッチンパネル、レンガのキッチンパネル、シルバーの調理設備、淡色無垢フローリング、ベージュの床、黒いキッチンカウンター) の写真

Laundry Room with built-in cubby/locker storage
シカゴにある高級な広いトラディショナルスタイルのおしゃれな家事室 (エプロンフロントシンク、インセット扉のキャビネット、ベージュのキャビネット、グレーの壁、上下配置の洗濯機・乾燥機、マルチカラーの床、グレーのキッチンカウンター) の写真
シカゴにある高級な広いトラディショナルスタイルのおしゃれな家事室 (エプロンフロントシンク、インセット扉のキャビネット、ベージュのキャビネット、グレーの壁、上下配置の洗濯機・乾燥機、マルチカラーの床、グレーのキッチンカウンター) の写真

Alise O'Brien Photography
セントルイスにある広いトランジショナルスタイルのおしゃれなマスターバスルーム (大理石の床、ベージュの壁、アンダーカウンター洗面器、コーナー設置型シャワー、グレーのタイル、大理石の洗面台、濃色木目調キャビネット、フラットパネル扉のキャビネット、アンダーマウント型浴槽) の写真
セントルイスにある広いトランジショナルスタイルのおしゃれなマスターバスルーム (大理石の床、ベージュの壁、アンダーカウンター洗面器、コーナー設置型シャワー、グレーのタイル、大理石の洗面台、濃色木目調キャビネット、フラットパネル扉のキャビネット、アンダーマウント型浴槽) の写真

- Accent colors /cabinet finishes: Sherwin Williams Laurel woods kitchen cabinets, Deep River, Benjamin Moore for the primary bath built in and trim.
ダラスにあるラグジュアリーな広いモダンスタイルのおしゃれなマスターバスルーム (緑の壁、アンダーカウンター洗面器、フローティング洗面台、茶色い床) の写真
ダラスにあるラグジュアリーな広いモダンスタイルのおしゃれなマスターバスルーム (緑の壁、アンダーカウンター洗面器、フローティング洗面台、茶色い床) の写真

ロサンゼルスにある高級な広いトランジショナルスタイルのおしゃれなリビング (白い壁、標準型暖炉、ベージュの床、淡色無垢フローリング) の写真

Space Organized by Squared Away
Photography by Karen Sachar & Assoc.
ヒューストンにある高級な広いモダンスタイルのおしゃれなウォークインクローゼット (茶色いキャビネット、フラットパネル扉のキャビネット、塗装フローリング) の写真
ヒューストンにある高級な広いモダンスタイルのおしゃれなウォークインクローゼット (茶色いキャビネット、フラットパネル扉のキャビネット、塗装フローリング) の写真

Beautiful landscaping design path to this modern rustic home in Hartford, Austin, Texas, 2022 project By Darash
オースティンにあるラグジュアリーなコンテンポラリースタイルのおしゃれな家の外観 (縦張り) の写真
オースティンにあるラグジュアリーなコンテンポラリースタイルのおしゃれな家の外観 (縦張り) の写真

ワシントンD.C.にある広いトランジショナルスタイルのおしゃれなL型キッチン (エプロンフロントシンク、淡色木目調キャビネット、マルチカラーのキッチンパネル、シルバーの調理設備、無垢フローリング、茶色い床、白いキッチンカウンター、表し梁、落し込みパネル扉のキャビネット) の写真

Photography: Alyssa Lee Photography
ミネアポリスにあるラグジュアリーな広いトランジショナルスタイルのおしゃれなアイランドキッチン (クオーツストーンカウンター、白いキッチンカウンター、大理石のキッチンパネル、一体型シンク、ガラス扉のキャビネット、マルチカラーのキッチンパネル、淡色無垢フローリング、グレーのキャビネット) の写真
ミネアポリスにあるラグジュアリーな広いトランジショナルスタイルのおしゃれなアイランドキッチン (クオーツストーンカウンター、白いキッチンカウンター、大理石のキッチンパネル、一体型シンク、ガラス扉のキャビネット、マルチカラーのキッチンパネル、淡色無垢フローリング、グレーのキャビネット) の写真

Ground view of deck. Outwardly visible structural elements are wrapped in pVC. Photo Credit: Johnna Harrison
ワシントンD.C.にある高級な広いトラディショナルスタイルのおしゃれな裏庭のデッキ (パーゴラ、アウトドアキッチン) の写真
ワシントンD.C.にある高級な広いトラディショナルスタイルのおしゃれな裏庭のデッキ (パーゴラ、アウトドアキッチン) の写真

The outdoor bar and living room is a statement with tongue and groove ceiling detail and stone columns, arches, and a stone bar. Photo by Spacecrafting

Two Story Ultra Modern House style designed by OSCAR E FLORES DESIGN STUDIO
他の地域にある高級なモダンスタイルのおしゃれな家の外観 (メタルサイディング) の写真
他の地域にある高級なモダンスタイルのおしゃれな家の外観 (メタルサイディング) の写真

Mountain Peek is a custom residence located within the Yellowstone Club in Big Sky, Montana. The layout of the home was heavily influenced by the site. Instead of building up vertically the floor plan reaches out horizontally with slight elevations between different spaces. This allowed for beautiful views from every space and also gave us the ability to play with roof heights for each individual space. Natural stone and rustic wood are accented by steal beams and metal work throughout the home.
(photos by Whitney Kamman)

Metropolis Textured Melamine door style in Argent Oak Vertical finish. Designed by Danielle Melchione, CKD of Reico Kitchen & Bath. Photographed by BTW Images LLC.

designed in collaboration with Larsen Designs, INC and B2LAB. Contractor was Huber Builders.
custom cabinetry by d KISER design.construct, inc.
Photography by Colin Conces.
住宅の実例写真
1





















