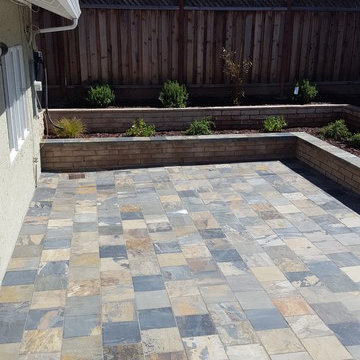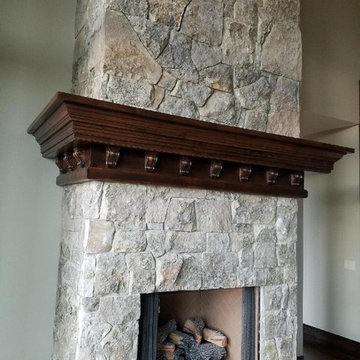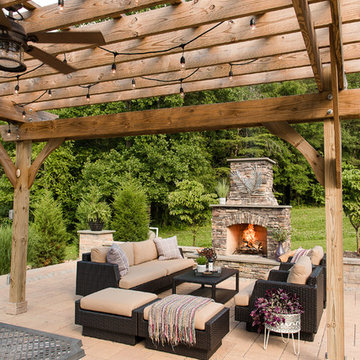住宅の実例写真
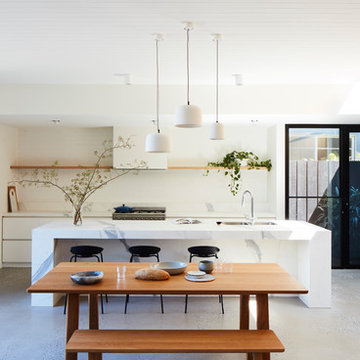
メルボルンにある広いコンテンポラリースタイルのおしゃれなキッチン (アンダーカウンターシンク、白いキッチンパネル、レンガのキッチンパネル、シルバーの調理設備、コンクリートの床、グレーの床、白いキッチンカウンター、フラットパネル扉のキャビネット、白いキャビネット) の写真

ロサンゼルスにあるラグジュアリーな広いコンテンポラリースタイルのおしゃれなリビング (白い壁、ライムストーンの床、横長型暖炉、石材の暖炉まわり、壁掛け型テレビ、白い床) の写真

Beverly Hills Complete Home Remodeling. Master Bathroom Remodel
ロサンゼルスにあるお手頃価格の広いモダンスタイルのおしゃれなマスターバスルーム (インセット扉のキャビネット、中間色木目調キャビネット、バリアフリー、一体型トイレ 、白いタイル、セラミックタイル、白い壁、セラミックタイルの床、オーバーカウンターシンク、クオーツストーンの洗面台、グレーの床、開き戸のシャワー、白い洗面カウンター) の写真
ロサンゼルスにあるお手頃価格の広いモダンスタイルのおしゃれなマスターバスルーム (インセット扉のキャビネット、中間色木目調キャビネット、バリアフリー、一体型トイレ 、白いタイル、セラミックタイル、白い壁、セラミックタイルの床、オーバーカウンターシンク、クオーツストーンの洗面台、グレーの床、開き戸のシャワー、白い洗面カウンター) の写真

A glorious marble counter wet bar with backsplash and a wine refrigerator make a perfect place for hosting guests. The cabinets are custom painted in stately Chelsea Gray (by Benjamin Moore). Natural light floods over the heart of pine wood flooring.
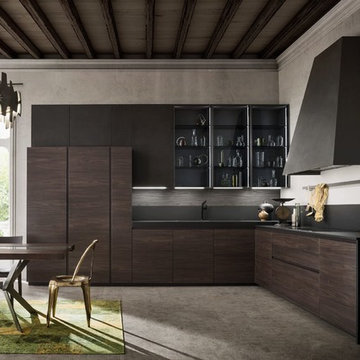
オースティンにあるお手頃価格の広いモダンスタイルのおしゃれなキッチン (ダブルシンク、フラットパネル扉のキャビネット、コンクリートカウンター、黒いキッチンパネル、セメントタイルのキッチンパネル、パネルと同色の調理設備、淡色無垢フローリング、茶色い床、黒いキッチンカウンター、全タイプの天井の仕上げ、グレーと黒) の写真

トロントにある広いコンテンポラリースタイルのおしゃれなキッチン (フラットパネル扉のキャビネット、珪岩カウンター、磁器タイルの床、白い床、シングルシンク、白いキャビネット、白いキッチンパネル、石スラブのキッチンパネル、シルバーの調理設備、白いキッチンカウンター、窓) の写真

Une cuisine permettant un espace de salle-à-manger suffisant pour recevoir 10 personnes dans cet espace sur deux niveaux pour une famille de 5 personnes. Des meubles sur mesure sous l'escalier pour cacher les rangements et le réfrigérateur.

Mediterranean retreat perched above a golf course overlooking the ocean.
サンフランシスコにあるラグジュアリーな広い地中海スタイルのおしゃれな玄関ロビー (ベージュの壁、セラミックタイルの床、茶色いドア、ベージュの床) の写真
サンフランシスコにあるラグジュアリーな広い地中海スタイルのおしゃれな玄関ロビー (ベージュの壁、セラミックタイルの床、茶色いドア、ベージュの床) の写真

Photo by Keiana Photography
ワシントンD.C.にある高級な広いトランジショナルスタイルのおしゃれなキッチン (シェーカースタイル扉のキャビネット、青いキャビネット、木材カウンター、青いキッチンパネル、セラミックタイルのキッチンパネル、パネルと同色の調理設備) の写真
ワシントンD.C.にある高級な広いトランジショナルスタイルのおしゃれなキッチン (シェーカースタイル扉のキャビネット、青いキャビネット、木材カウンター、青いキッチンパネル、セラミックタイルのキッチンパネル、パネルと同色の調理設備) の写真

Completely remodeled farmhouse to update finishes & floor plan. Space plan, lighting schematics, finishes, furniture selection, and styling were done by K Design
Photography: Isaac Bailey Photography

デトロイトにある広いカントリー風のおしゃれな独立型ファミリールーム (ベージュの壁、淡色無垢フローリング、標準型暖炉、石材の暖炉まわり、埋込式メディアウォール、茶色い床) の写真

With using the walnut cabinets, we tried to keep the sizes as uniform as possible but there were some aspects the client wanted. One of those was the corner appliance garage. Hiding these necessary evils in a beautiful cabinet with easy accessibility was the perfect marriage.
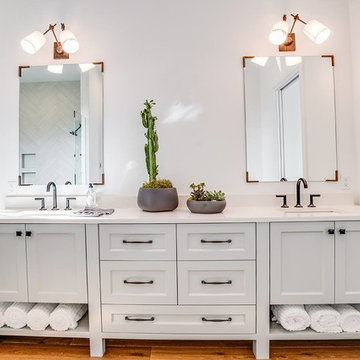
ポートランドにある広いカントリー風のおしゃれなマスターバスルーム (置き型浴槽、落し込みパネル扉のキャビネット、白いキャビネット、ベージュのタイル、無垢フローリング、アンダーカウンター洗面器、白い洗面カウンター) の写真
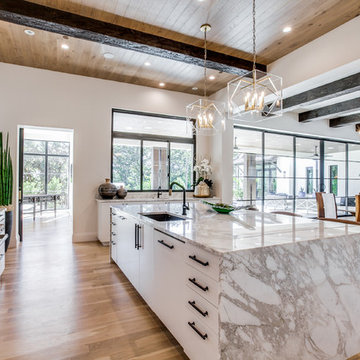
A contemporary kitchen with touches of modern. The contrast of the stained dark wood beams with the light engineered wood on the ceiling is a stunning feature. The hardware is large and strong- black in the main area and brass in the secondary kitchen. The butler's kitchen has black cabinets with brass hardware for contrast. Black venti hood with gold brass accents. Island Pendants from Hudson Valley Lighting.
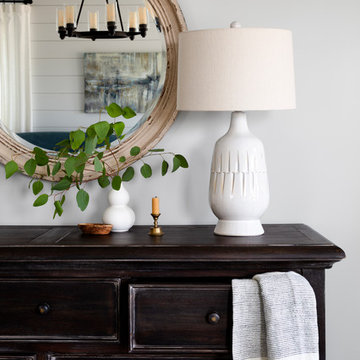
photography by Jennifer Hughes
ワシントンD.C.にある広いカントリー風のおしゃれな主寝室 (グレーの壁、濃色無垢フローリング、茶色い床) のレイアウト
ワシントンD.C.にある広いカントリー風のおしゃれな主寝室 (グレーの壁、濃色無垢フローリング、茶色い床) のレイアウト
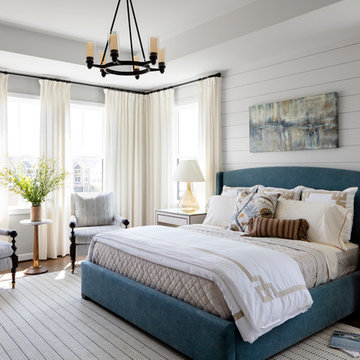
photography by Jennifer Hughes
ワシントンD.C.にある広いカントリー風のおしゃれな主寝室 (白い壁、濃色無垢フローリング、茶色い床、グレーとブラウン)
ワシントンD.C.にある広いカントリー風のおしゃれな主寝室 (白い壁、濃色無垢フローリング、茶色い床、グレーとブラウン)

Bright, open kitchen and refinished butler's pantry
Photo credit Kim Smith
他の地域にある広いトランジショナルスタイルのおしゃれなアイランドキッチン (シングルシンク、シェーカースタイル扉のキャビネット、淡色木目調キャビネット、御影石カウンター、シルバーの調理設備、磁器タイルの床、黒いキッチンパネル、サブウェイタイルのキッチンパネル、マルチカラーのキッチンカウンター、茶色い床、窓) の写真
他の地域にある広いトランジショナルスタイルのおしゃれなアイランドキッチン (シングルシンク、シェーカースタイル扉のキャビネット、淡色木目調キャビネット、御影石カウンター、シルバーの調理設備、磁器タイルの床、黒いキッチンパネル、サブウェイタイルのキッチンパネル、マルチカラーのキッチンカウンター、茶色い床、窓) の写真
住宅の実例写真
143
