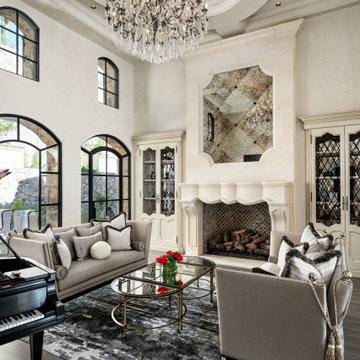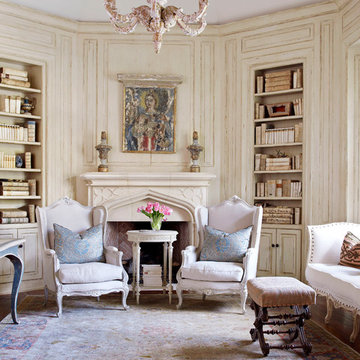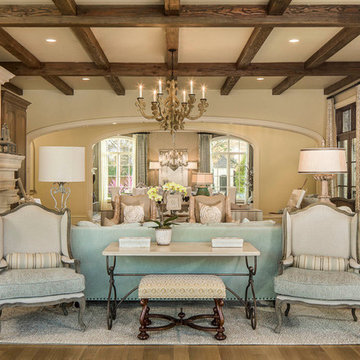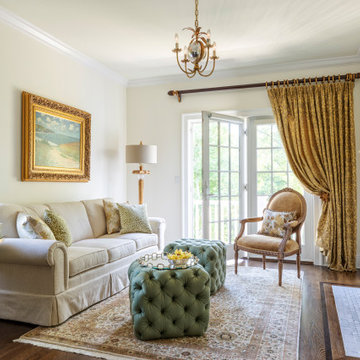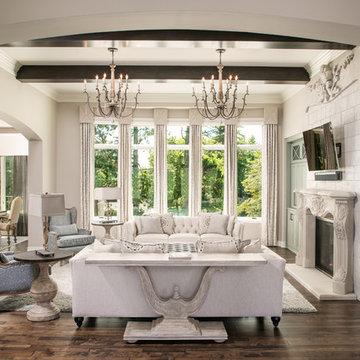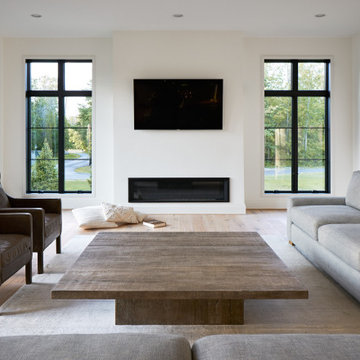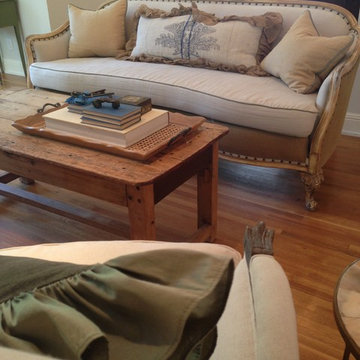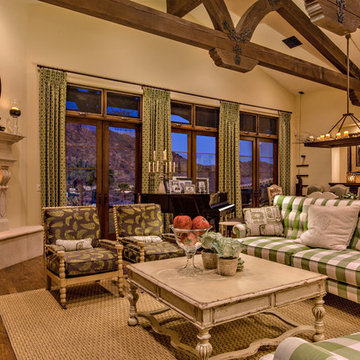絞り込み:
資材コスト
並び替え:今日の人気順
写真 1〜20 枚目(全 388 枚)
1/5

James Kruger, LandMark Photography
Interior Design: Martha O'Hara Interiors
Architect: Sharratt Design & Company
ミネアポリスにあるラグジュアリーな広いシャビーシック調のおしゃれなリビング (ベージュの壁、濃色無垢フローリング、標準型暖炉、石材の暖炉まわり、茶色い床) の写真
ミネアポリスにあるラグジュアリーな広いシャビーシック調のおしゃれなリビング (ベージュの壁、濃色無垢フローリング、標準型暖炉、石材の暖炉まわり、茶色い床) の写真
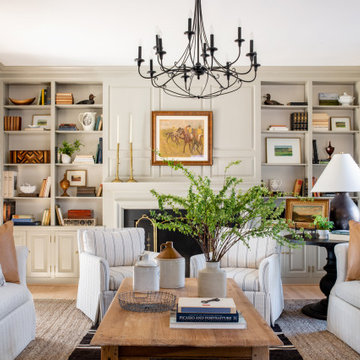
A family downsizing from the City to their Country home in Virginia. An eclectic mix of antiques, heirlooms, and re-worked new furnishings. Refreshed paint colors and window treatments complete the look.

These clients came to my office looking for an architect who could design their "empty nest" home that would be the focus of their soon to be extended family. A place where the kids and grand kids would want to hang out: with a pool, open family room/ kitchen, garden; but also one-story so there wouldn't be any unnecessary stairs to climb. They wanted the design to feel like "old Pasadena" with the coziness and attention to detail that the era embraced. My sensibilities led me to recall the wonderful classic mansions of San Marino, so I designed a manor house clad in trim Bluestone with a steep French slate roof and clean white entry, eave and dormer moldings that would blend organically with the future hardscape plan and thoughtfully landscaped grounds.
The site was a deep, flat lot that had been half of the old Joan Crawford estate; the part that had an abandoned swimming pool and small cabana. I envisioned a pavilion filled with natural light set in a beautifully planted park with garden views from all sides. Having a one-story house allowed for tall and interesting shaped ceilings that carved into the sheer angles of the roof. The most private area of the house would be the central loggia with skylights ensconced in a deep woodwork lattice grid and would be reminiscent of the outdoor “Salas” found in early Californian homes. The family would soon gather there and enjoy warm afternoons and the wonderfully cool evening hours together.
Working with interior designer Jeffrey Hitchcock, we designed an open family room/kitchen with high dark wood beamed ceilings, dormer windows for daylight, custom raised panel cabinetry, granite counters and a textured glass tile splash. Natural light and gentle breezes flow through the many French doors and windows located to accommodate not only the garden views, but the prevailing sun and wind as well. The graceful living room features a dramatic vaulted white painted wood ceiling and grand fireplace flanked by generous double hung French windows and elegant drapery. A deeply cased opening draws one into the wainscot paneled dining room that is highlighted by hand painted scenic wallpaper and a barrel vaulted ceiling. The walnut paneled library opens up to reveal the waterfall feature in the back garden. Equally picturesque and restful is the view from the rotunda in the master bedroom suite.
Architect: Ward Jewell Architect, AIA
Interior Design: Jeffrey Hitchcock Enterprises
Contractor: Synergy General Contractors, Inc.
Landscape Design: LZ Design Group, Inc.
Photography: Laura Hull
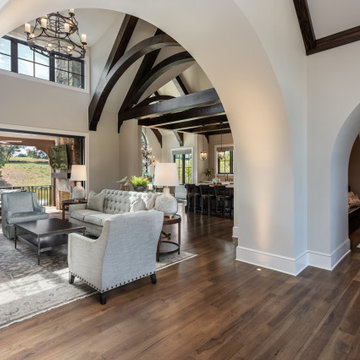
他の地域にあるラグジュアリーな広いシャビーシック調のおしゃれなオープンリビング (ベージュの壁、無垢フローリング、標準型暖炉、石材の暖炉まわり、埋込式メディアウォール、茶色い床、表し梁) の写真
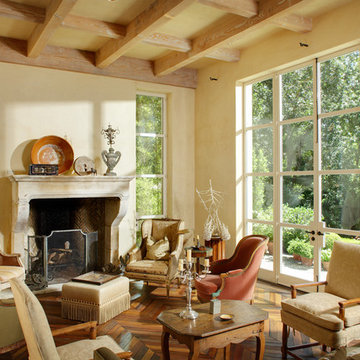
French inspired garden home by landscape architect David Gibson.
Architectural & Interior Design Photography by http://www.daveadamsphotography.com
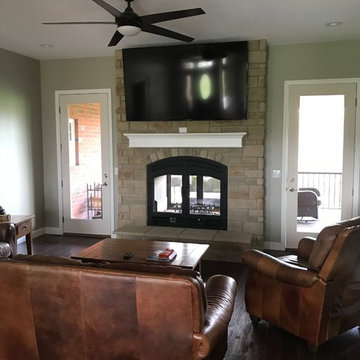
Acucraft Hearthroom 44 Indoor Outdoor See Through Wood Burning Fireplace with Arched Front & Doors, Basket Handles, Black Matte Finish, Real Stone Surround and Hearthstone Hearth.
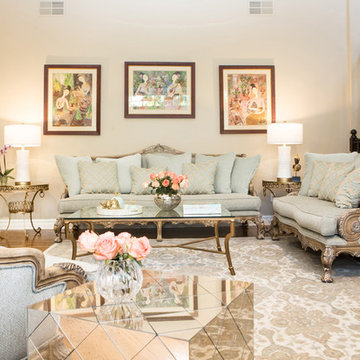
This elegant, transitional living room is awash in soothing tones of aqua and sand. The standout piece is the Persian rug in these updated colors. The clients wanted to keep their sofas, so we reupholstered all the pieces in 3 different yet coordinating fabrics. The homeowner's art is from Thailand, purchased on their travels and selected to go with the decor. Photo by Erika Bierman
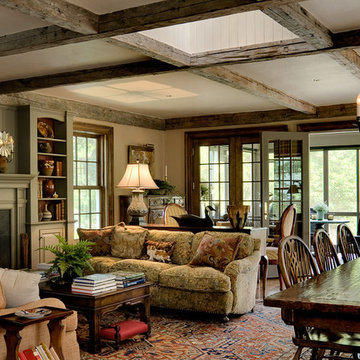
Addition to period home in Connecticut. Photographer: Rob Karosis
ニューヨークにあるシャビーシック調のおしゃれなオープンリビング (ベージュの壁、標準型暖炉) の写真
ニューヨークにあるシャビーシック調のおしゃれなオープンリビング (ベージュの壁、標準型暖炉) の写真
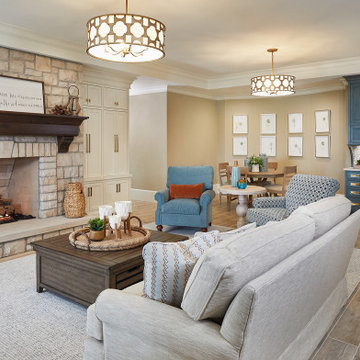
The basement family room with large stone a fireplace and two patterned chandeliers.
グランドラピッズにあるシャビーシック調のおしゃれなファミリールーム (ベージュの壁、淡色無垢フローリング、標準型暖炉、石材の暖炉まわり、ベージュの床、折り上げ天井、白い天井) の写真
グランドラピッズにあるシャビーシック調のおしゃれなファミリールーム (ベージュの壁、淡色無垢フローリング、標準型暖炉、石材の暖炉まわり、ベージュの床、折り上げ天井、白い天井) の写真
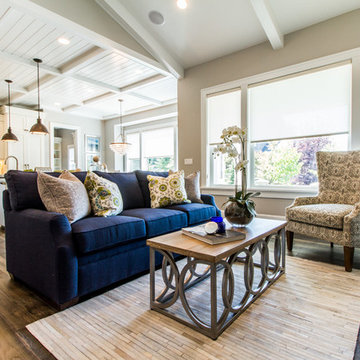
A modern rustic great room featuring medium hard wood floors, a white kitchen, plank ceiling and serine furnishings.
ソルトレイクシティにあるお手頃価格の中くらいなシャビーシック調のおしゃれなオープンリビング (ベージュの壁、無垢フローリング、標準型暖炉、木材の暖炉まわり、壁掛け型テレビ、茶色い床) の写真
ソルトレイクシティにあるお手頃価格の中くらいなシャビーシック調のおしゃれなオープンリビング (ベージュの壁、無垢フローリング、標準型暖炉、木材の暖炉まわり、壁掛け型テレビ、茶色い床) の写真
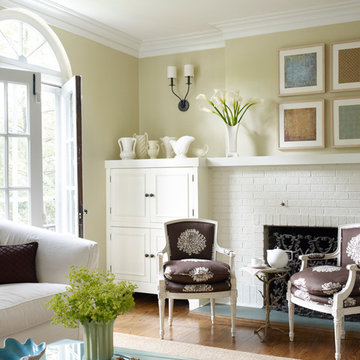
Boomgaarden Architects, Joyce Bruce & Sterling Wilson Interiors
シカゴにあるお手頃価格の広いシャビーシック調のおしゃれな独立型リビング (ベージュの壁、無垢フローリング、標準型暖炉、レンガの暖炉まわり、茶色い床) の写真
シカゴにあるお手頃価格の広いシャビーシック調のおしゃれな独立型リビング (ベージュの壁、無垢フローリング、標準型暖炉、レンガの暖炉まわり、茶色い床) の写真
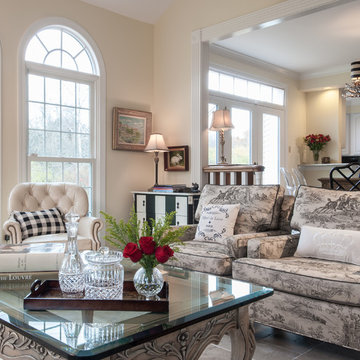
Anne Matheis
セントルイスにあるシャビーシック調のおしゃれなLDK (標準型暖炉、レンガの暖炉まわり、ベージュの壁) の写真
セントルイスにあるシャビーシック調のおしゃれなLDK (標準型暖炉、レンガの暖炉まわり、ベージュの壁) の写真
シャビーシック調のリビング・居間 (全タイプの暖炉、ベージュの壁、マルチカラーの壁) の写真
1




