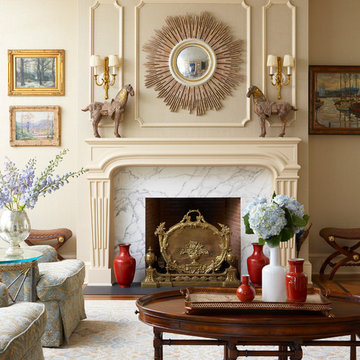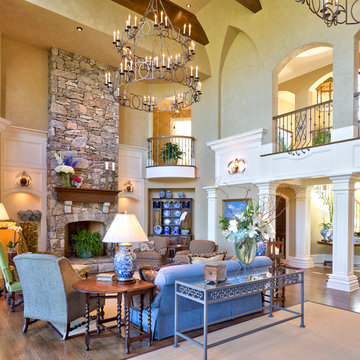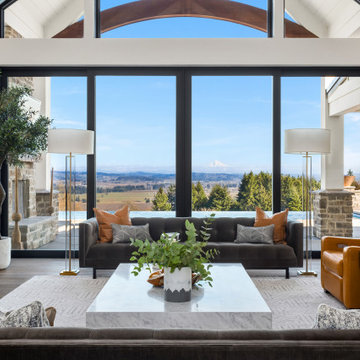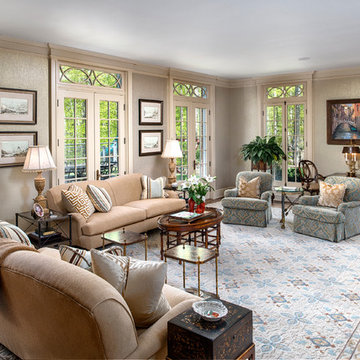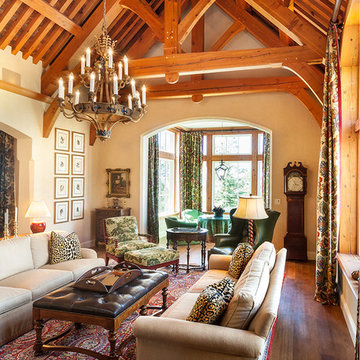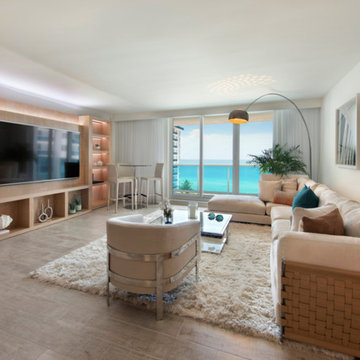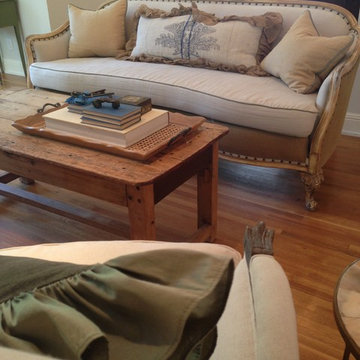シャビーシック調のリビング (コンクリートの床、無垢フローリング) の写真
絞り込み:
資材コスト
並び替え:今日の人気順
写真 61〜80 枚目(全 663 枚)
1/4
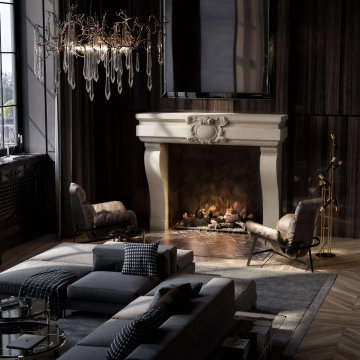
TRADITIONAL CAST STONE FIREPLACE MANTEL IN MODERN LIVING ROOM . FRENCH STONE MANTEL
パリにある高級な中くらいなシャビーシック調のおしゃれなLDK (茶色い壁、無垢フローリング、標準型暖炉、石材の暖炉まわり、壁掛け型テレビ、茶色い床) の写真
パリにある高級な中くらいなシャビーシック調のおしゃれなLDK (茶色い壁、無垢フローリング、標準型暖炉、石材の暖炉まわり、壁掛け型テレビ、茶色い床) の写真
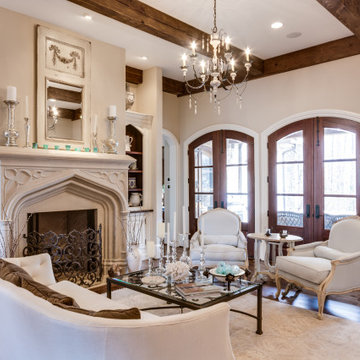
Formal living room with fireplace and access to the outside.
アトランタにある広いシャビーシック調のおしゃれなLDK (ベージュの壁、無垢フローリング、標準型暖炉、表し梁) の写真
アトランタにある広いシャビーシック調のおしゃれなLDK (ベージュの壁、無垢フローリング、標準型暖炉、表し梁) の写真
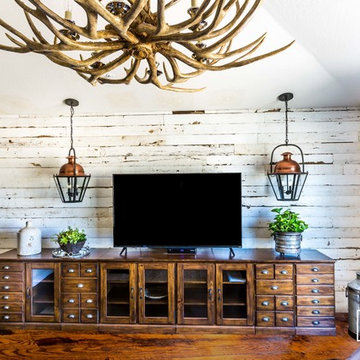
Jesse Fitton Smith
フェニックスにあるお手頃価格の広いシャビーシック調のおしゃれなリビング (白い壁、無垢フローリング、暖炉なし、据え置き型テレビ) の写真
フェニックスにあるお手頃価格の広いシャビーシック調のおしゃれなリビング (白い壁、無垢フローリング、暖炉なし、据え置き型テレビ) の写真
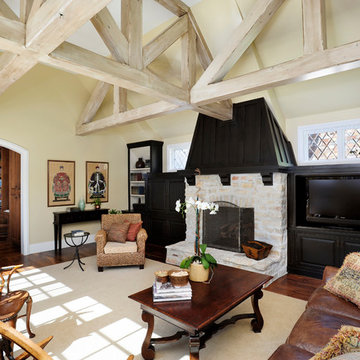
Builder: Markay Johnson Construction
visit: www.mjconstruction.com
Project Details:
Located on a beautiful corner lot of just over one acre, this sumptuous home presents Country French styling – with leaded glass windows, half-timber accents, and a steeply pitched roof finished in varying shades of slate. Completed in 2006, the home is magnificently appointed with traditional appeal and classic elegance surrounding a vast center terrace that accommodates indoor/outdoor living so easily. Distressed walnut floors span the main living areas, numerous rooms are accented with a bowed wall of windows, and ceilings are architecturally interesting and unique. There are 4 additional upstairs bedroom suites with the convenience of a second family room, plus a fully equipped guest house with two bedrooms and two bathrooms. Equally impressive are the resort-inspired grounds, which include a beautiful pool and spa just beyond the center terrace and all finished in Connecticut bluestone. A sport court, vast stretches of level lawn, and English gardens manicured to perfection complete the setting.
Photographer: Bernard Andre Photography
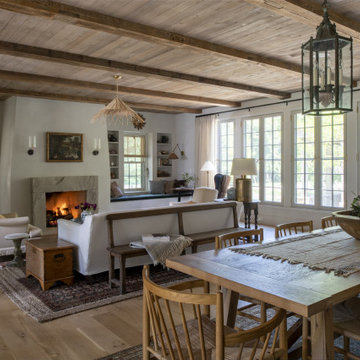
Contractor: Kyle Hunt & Partners
Interiors: Alecia Stevens Interiors
Landscape: Yardscapes, Inc.
Photos: Scott Amundson
ミネアポリスにあるシャビーシック調のおしゃれなLDK (白い壁、無垢フローリング、標準型暖炉、石材の暖炉まわり、板張り天井) の写真
ミネアポリスにあるシャビーシック調のおしゃれなLDK (白い壁、無垢フローリング、標準型暖炉、石材の暖炉まわり、板張り天井) の写真
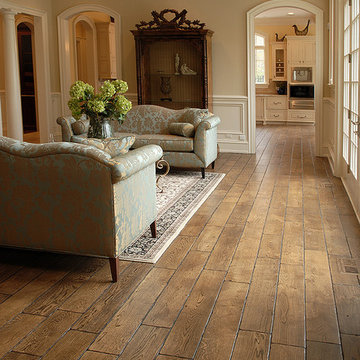
Every detail, from coffered ceilings to herringbone tiles in the fireplace, was carefully selected and crafted to evoke the feeling of an elegant French country home. Graceful arches frame the entryway to a formal sitting room with a lovely view of Lake Michigan nearby. Floor: 6-3/4” wide-plank Vintage French Oak Rustic Character Victorian Collection Tuscany edge light distressed color Provincial Satin Waterborne Poly. For more information please email us at: sales@signaturehardwoods.com
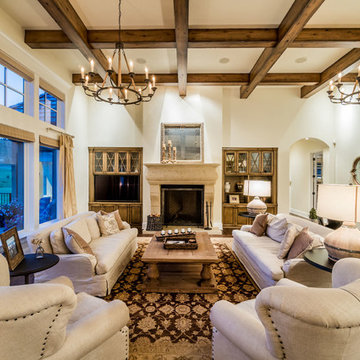
The living room is off the main entry with large windows with the deck and meadow beyond. The fireplace is centered between the Entertainment center and a built in cabinet to display art, photos, and other family heirlooms.
Ross Chandler Photography
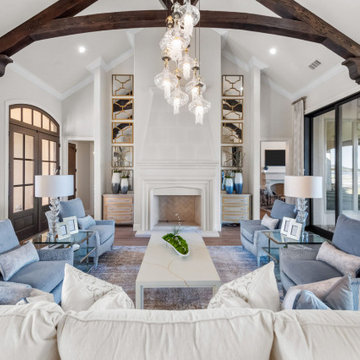
ダラスにあるラグジュアリーな巨大なシャビーシック調のおしゃれなLDK (ベージュの壁、無垢フローリング、標準型暖炉、木材の暖炉まわり、茶色い床、表し梁) の写真
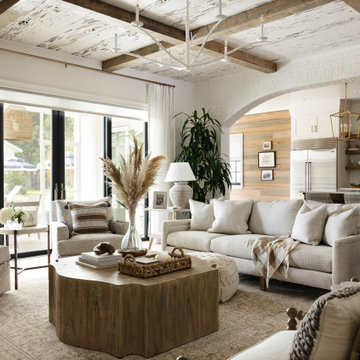
オーランドにある広いシャビーシック調のおしゃれなリビング (白い壁、無垢フローリング、標準型暖炉、石材の暖炉まわり、テレビなし、茶色い床、板張り天井) の写真

サンフランシスコにある巨大なシャビーシック調のおしゃれなLDK (無垢フローリング、標準型暖炉、石材の暖炉まわり、茶色い床、折り上げ天井、青い壁、テレビなし、白い天井) の写真
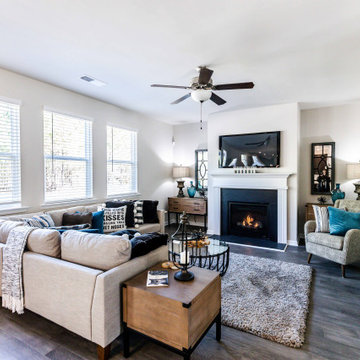
In Keswick Estates, our living room space is large enough for the whole family! Enjoy open-concept living, as your living room opens up to the kitchen. 3 large windows provide ample natural light into the living area. The alcoves on either side of the fireplace allow for extra decorating room or the perfect corner to snuggle up with a good book.
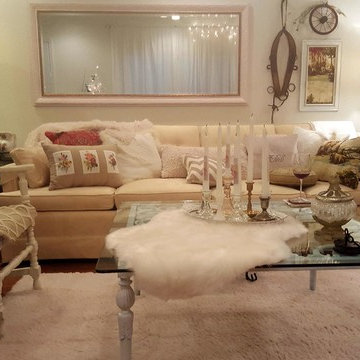
This Shabby Chic, French Country & Eclectic living room design in #Chattanooga was a delight to design! This client a retired U.S. Air force Colonel wished to have a soft, inviting and comfortable space to retire in. What a real inspiration she is, she is a lover of horses (owned Clydesdale's), photography (custom one of a kind vintage camera in right corner) and custom Couture (dress mold in far left) Each item seen here was personally selected by Dawn D Totty Designs. The entire contents took approximately 4 weeks to compile and 10 hours for installation (inc. painting). All of the sofa pillows, area rug, window treatments, and framed wall art, refinished side table, cocktail table, floor lamp, chair & wall mirror have been custom made & refinished by Dawn D Totty Designs. The design was approved for a surprise makeover and wow, can we say this is one surprised and happy home owner!!
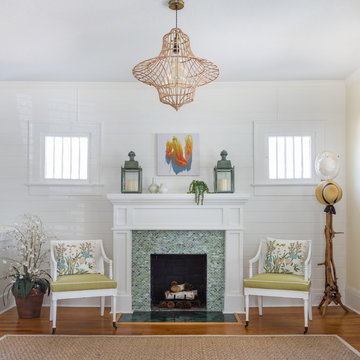
JESSIE PREZA PHOTOGRAPHY
ジャクソンビルにあるお手頃価格の小さなシャビーシック調のおしゃれな応接間 (白い壁、無垢フローリング、標準型暖炉、タイルの暖炉まわり) の写真
ジャクソンビルにあるお手頃価格の小さなシャビーシック調のおしゃれな応接間 (白い壁、無垢フローリング、標準型暖炉、タイルの暖炉まわり) の写真
シャビーシック調のリビング (コンクリートの床、無垢フローリング) の写真
4
