広いシャビーシック調のランドリールーム (白いキャビネット) の写真
絞り込み:
資材コスト
並び替え:今日の人気順
写真 1〜19 枚目(全 19 枚)
1/4

This custom built 2-story French Country style home is a beautiful retreat in the South Tampa area. The exterior of the home was designed to strike a subtle balance of stucco and stone, brought together by a neutral color palette with contrasting rust-colored garage doors and shutters. To further emphasize the European influence on the design, unique elements like the curved roof above the main entry and the castle tower that houses the octagonal shaped master walk-in shower jutting out from the main structure. Additionally, the entire exterior form of the home is lined with authentic gas-lit sconces. The rear of the home features a putting green, pool deck, outdoor kitchen with retractable screen, and rain chains to speak to the country aesthetic of the home.
Inside, you are met with a two-story living room with full length retractable sliding glass doors that open to the outdoor kitchen and pool deck. A large salt aquarium built into the millwork panel system visually connects the media room and living room. The media room is highlighted by the large stone wall feature, and includes a full wet bar with a unique farmhouse style bar sink and custom rustic barn door in the French Country style. The country theme continues in the kitchen with another larger farmhouse sink, cabinet detailing, and concealed exhaust hood. This is complemented by painted coffered ceilings with multi-level detailed crown wood trim. The rustic subway tile backsplash is accented with subtle gray tile, turned at a 45 degree angle to create interest. Large candle-style fixtures connect the exterior sconces to the interior details. A concealed pantry is accessed through hidden panels that match the cabinetry. The home also features a large master suite with a raised plank wood ceiling feature, and additional spacious guest suites. Each bathroom in the home has its own character, while still communicating with the overall style of the home.

Custom Built home designed to fit on an undesirable lot provided a great opportunity to think outside of the box with creating a large open concept living space with a kitchen, dining room, living room, and sitting area. This space has extra high ceilings with concrete radiant heat flooring and custom IKEA cabinetry throughout. The master suite sits tucked away on one side of the house while the other bedrooms are upstairs with a large flex space, great for a kids play area!

フェニックスにある高級な広いシャビーシック調のおしゃれな洗濯室 (ll型、アンダーカウンターシンク、レイズドパネル扉のキャビネット、白いキャビネット、クオーツストーンカウンター、白いキッチンパネル、大理石のキッチンパネル、白い壁、大理石の床、左右配置の洗濯機・乾燥機、白い床、白いキッチンカウンター、羽目板の壁) の写真
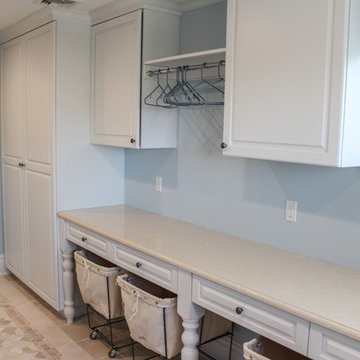
Large laundry space give the user everything they need.
ニューヨークにあるラグジュアリーな広いシャビーシック調のおしゃれな家事室 (ll型、ドロップインシンク、白いキャビネット、青い壁、セラミックタイルの床、左右配置の洗濯機・乾燥機、レイズドパネル扉のキャビネット) の写真
ニューヨークにあるラグジュアリーな広いシャビーシック調のおしゃれな家事室 (ll型、ドロップインシンク、白いキャビネット、青い壁、セラミックタイルの床、左右配置の洗濯機・乾燥機、レイズドパネル扉のキャビネット) の写真
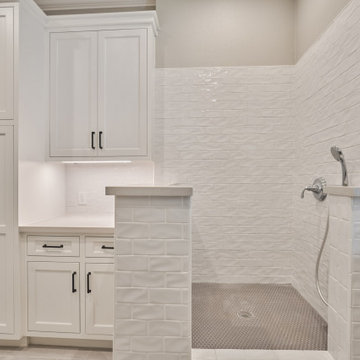
ヒューストンにある高級な広いシャビーシック調のおしゃれな家事室 (コの字型、落し込みパネル扉のキャビネット、白いキャビネット、ベージュの壁、磁器タイルの床、左右配置の洗濯機・乾燥機、ベージュの床、白いキッチンカウンター) の写真
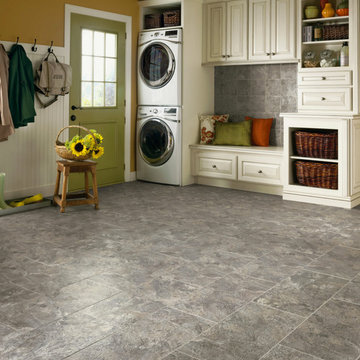
ニューヨークにある高級な広いシャビーシック調のおしゃれな家事室 (I型、レイズドパネル扉のキャビネット、白いキャビネット、黄色い壁、上下配置の洗濯機・乾燥機、セラミックタイルの床、グレーの床) の写真
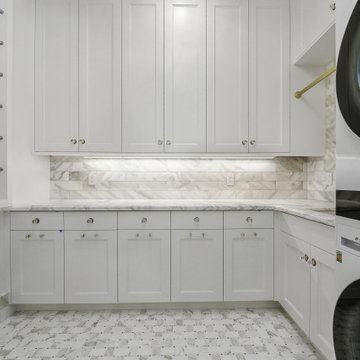
ソルトレイクシティにある高級な広いシャビーシック調のおしゃれな洗濯室 (L型、アンダーカウンターシンク、落し込みパネル扉のキャビネット、白いキャビネット、大理石カウンター、グレーのキッチンパネル、大理石のキッチンパネル、白い壁、大理石の床、上下配置の洗濯機・乾燥機、グレーの床、グレーのキッチンカウンター) の写真
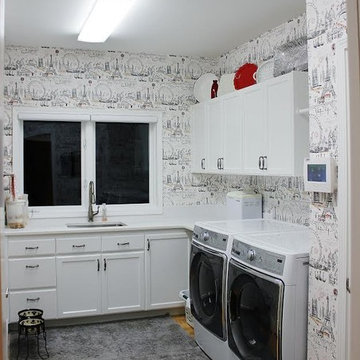
オレンジカウンティにある高級な広いシャビーシック調のおしゃれなランドリールーム (コの字型、ドロップインシンク、レイズドパネル扉のキャビネット、白いキャビネット、人工大理石カウンター、白い壁、淡色無垢フローリング、左右配置の洗濯機・乾燥機) の写真
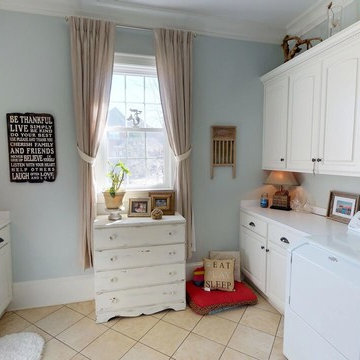
他の地域にある広いシャビーシック調のおしゃれな洗濯室 (ll型、ドロップインシンク、レイズドパネル扉のキャビネット、白いキャビネット、人工大理石カウンター、青い壁、セラミックタイルの床、左右配置の洗濯機・乾燥機、ベージュの床) の写真
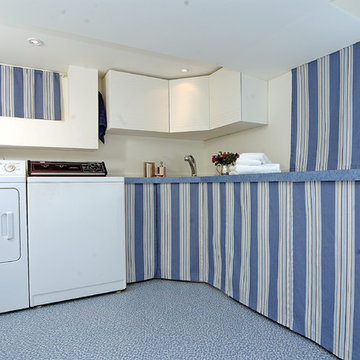
This unfinished laundry and workroom area was completely transformed with a view to providing closed storage with touch clasps, under counter roll-in storage for garden pots, and heavier items,countertop for folding space, and easy access to crawl space above counter through use of fabric panels with velcro fastenings.
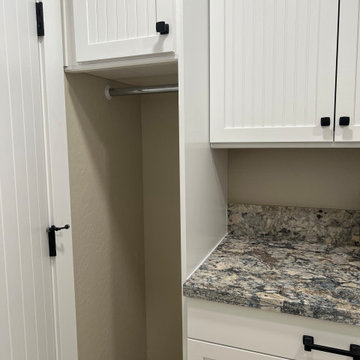
Full home renovation taking this Phoenix home from ordinary to extraordinary with granite, an abundance of cabinet storage by Waypoint Living Spaces, black hardware and fixtures, and 24" x 24" matte tile flooring throughout.
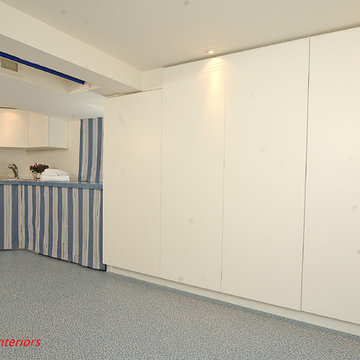
This unfinished laundry and workroom area was completely transformed with a view to providing closed storage with touch clasps, under counter roll-in storage for garden pots, and heavier items,countertop for folding space, and easy access to crawl space above counter through use of fabric panels with velcro fastenings.
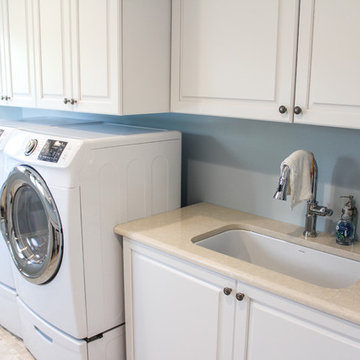
Large laundry space give the user everything they need.
ニューヨークにあるラグジュアリーな広いシャビーシック調のおしゃれな家事室 (ll型、ドロップインシンク、白いキャビネット、青い壁、セラミックタイルの床、左右配置の洗濯機・乾燥機、レイズドパネル扉のキャビネット) の写真
ニューヨークにあるラグジュアリーな広いシャビーシック調のおしゃれな家事室 (ll型、ドロップインシンク、白いキャビネット、青い壁、セラミックタイルの床、左右配置の洗濯機・乾燥機、レイズドパネル扉のキャビネット) の写真

ヒューストンにある高級な広いシャビーシック調のおしゃれな家事室 (コの字型、アンダーカウンターシンク、レイズドパネル扉のキャビネット、白いキャビネット、ベージュキッチンパネル、磁器タイルのキッチンパネル、グレーの壁、磁器タイルの床、左右配置の洗濯機・乾燥機、グレーの床、茶色いキッチンカウンター) の写真
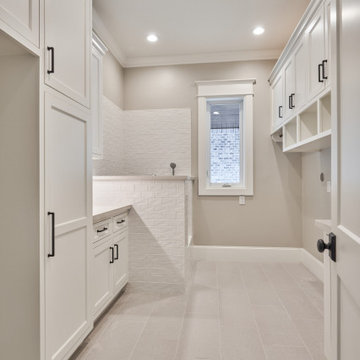
ヒューストンにある高級な広いシャビーシック調のおしゃれな家事室 (コの字型、落し込みパネル扉のキャビネット、白いキャビネット、ベージュの壁、磁器タイルの床、左右配置の洗濯機・乾燥機、ベージュの床、白いキッチンカウンター) の写真

Custom Built home designed to fit on an undesirable lot provided a great opportunity to think outside of the box with creating a large open concept living space with a kitchen, dining room, living room, and sitting area. This space has extra high ceilings with concrete radiant heat flooring and custom IKEA cabinetry throughout. The master suite sits tucked away on one side of the house while the other bedrooms are upstairs with a large flex space, great for a kids play area!
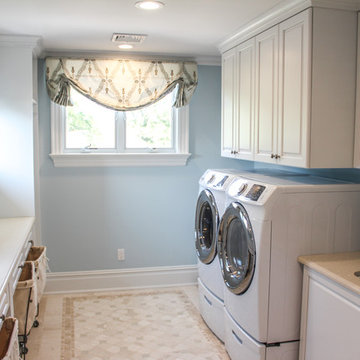
Large laundry space give the user everything they need.
ニューヨークにあるラグジュアリーな広いシャビーシック調のおしゃれな家事室 (ll型、ドロップインシンク、白いキャビネット、青い壁、セラミックタイルの床、左右配置の洗濯機・乾燥機、レイズドパネル扉のキャビネット) の写真
ニューヨークにあるラグジュアリーな広いシャビーシック調のおしゃれな家事室 (ll型、ドロップインシンク、白いキャビネット、青い壁、セラミックタイルの床、左右配置の洗濯機・乾燥機、レイズドパネル扉のキャビネット) の写真
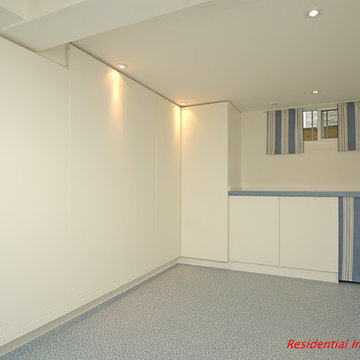
This unfinished laundry and workroom area was completely transformed with a view to providing closed storage with touch clasps, under counter roll-in storage for garden pots, and heavier items,countertop for folding space, and easy access to crawl space above counter through use of fabric panels with velcro fastenings.
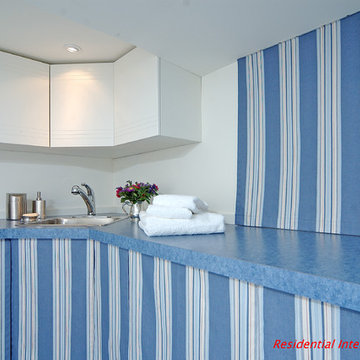
This unfinished laundry and workroom area was completely transformed with a view to providing closed storage with touch clasps, under counter roll-in storage for garden pots, and heavier items,countertop for folding space, and easy access to crawl space above counter through use of fabric panels with velcro fastenings.
広いシャビーシック調のランドリールーム (白いキャビネット) の写真
1