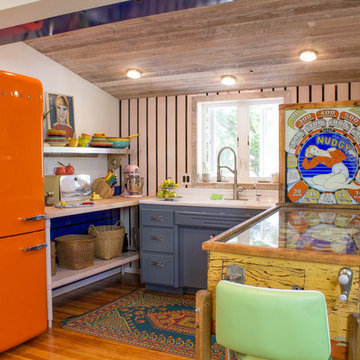小さなシャビーシック調のキッチンの写真
絞り込み:
資材コスト
並び替え:今日の人気順
写真 21〜40 枚目(全 505 枚)
1/3
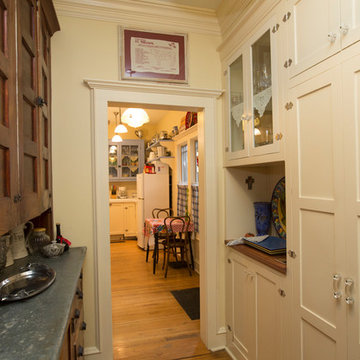
View from new butler's pantry into kitchen. The cabinet on the left dates from the 1860s. The counter is original zinc.
他の地域にある低価格の小さなシャビーシック調のおしゃれなキッチン (アンダーカウンターシンク、シェーカースタイル扉のキャビネット、白いキャビネット、タイルカウンター、白いキッチンパネル、木材のキッチンパネル、白い調理設備、淡色無垢フローリング、茶色い床) の写真
他の地域にある低価格の小さなシャビーシック調のおしゃれなキッチン (アンダーカウンターシンク、シェーカースタイル扉のキャビネット、白いキャビネット、タイルカウンター、白いキッチンパネル、木材のキッチンパネル、白い調理設備、淡色無垢フローリング、茶色い床) の写真
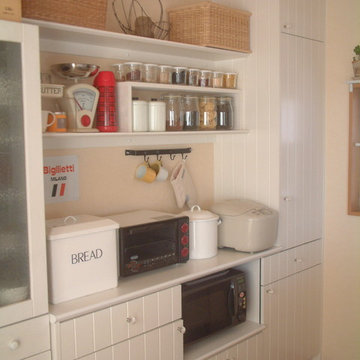
バックカウンター。
調理家電とスパイスなどをレイアウト
名古屋にある低価格の小さなシャビーシック調のおしゃれなキッチン (シングルシンク、タイルカウンター、白いキッチンパネル、合板フローリング) の写真
名古屋にある低価格の小さなシャビーシック調のおしゃれなキッチン (シングルシンク、タイルカウンター、白いキッチンパネル、合板フローリング) の写真
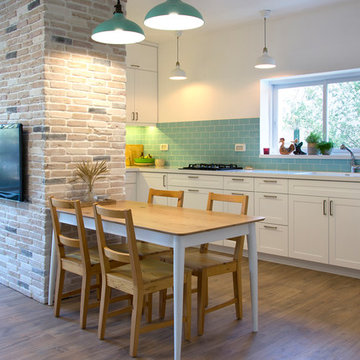
Gal Medzini
テルアビブにある高級な小さなシャビーシック調のおしゃれなキッチン (シングルシンク、インセット扉のキャビネット、白いキャビネット、御影石カウンター、青いキッチンパネル、磁器タイルのキッチンパネル、白い調理設備、無垢フローリング、茶色い床、白いキッチンカウンター) の写真
テルアビブにある高級な小さなシャビーシック調のおしゃれなキッチン (シングルシンク、インセット扉のキャビネット、白いキャビネット、御影石カウンター、青いキッチンパネル、磁器タイルのキッチンパネル、白い調理設備、無垢フローリング、茶色い床、白いキッチンカウンター) の写真
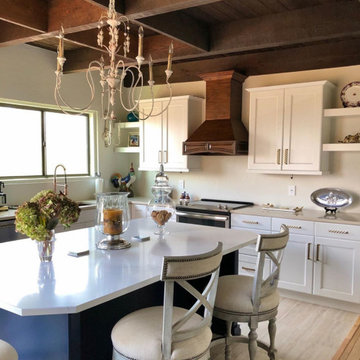
The ZLINE 321RR-36 features hand-finished wood with walnut raised-arch paneling and a walnut base. It matches @AmyVargasDesign's wooden accents beautifully!
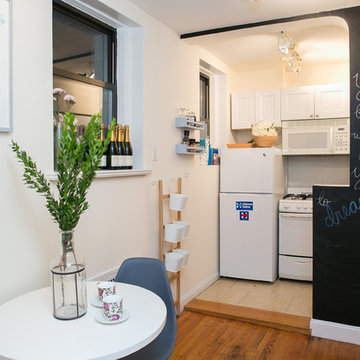
This small New York City apartment was designed to give our client a bohemian feel while maximizing space. Whimsical was the goal! Photo by Up Studios.

The most elegant, cozy, quaint, french country kitchen in the heart of Roland Park. Simple shaker-style white cabinets decorated with a mix of lacquer gold latches, knobs, and ring pulls. Custom french-cafe-inspired hood with an accent of calacattta marble 3x6 subway tile. A center piece of the white Nostalgie Series 36 Inch Freestanding Dual Fuel Range with Natural Gas and 5 Sealed Brass Burners to pull all the gold accents together. Small custom-built island wrapped with bead board and topped with a honed Calacatta Vagli marble with ogee edges. Black ocean honed granite throughout kitchen to bring it durability, function, and contrast!
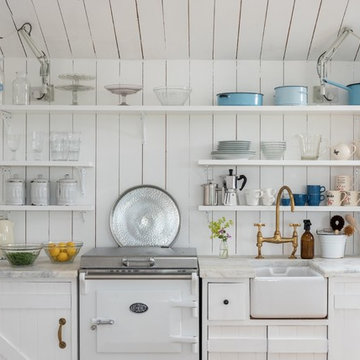
Unique Home Stays
コーンウォールにある小さなシャビーシック調のおしゃれなI型キッチン (エプロンフロントシンク、白いキャビネット、大理石カウンター、白い調理設備、アイランドなし、白いキッチンカウンター、オープンシェルフ、白いキッチンパネル、木材のキッチンパネル) の写真
コーンウォールにある小さなシャビーシック調のおしゃれなI型キッチン (エプロンフロントシンク、白いキャビネット、大理石カウンター、白い調理設備、アイランドなし、白いキッチンカウンター、オープンシェルフ、白いキッチンパネル、木材のキッチンパネル) の写真
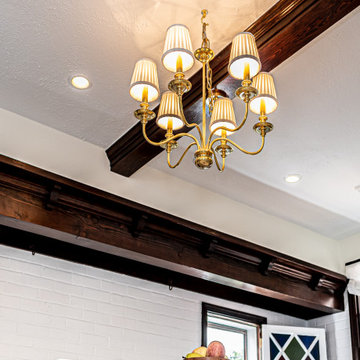
The most elegant, cozy, quaint, french country kitchen in the heart of Roland Park. Simple shaker-style white cabinets decorated with a mix of lacquer gold latches, knobs, and ring pulls. Custom french-cafe-inspired hood with an accent of calacattta marble 3x6 subway tile. A center piece of the white Nostalgie Series 36 Inch Freestanding Dual Fuel Range with Natural Gas and 5 Sealed Brass Burners to pull all the gold accents together. Small custom-built island wrapped with bead board and topped with a honed Calacatta Vagli marble with ogee edges. Black ocean honed granite throughout kitchen to bring it durability, function, and contrast!
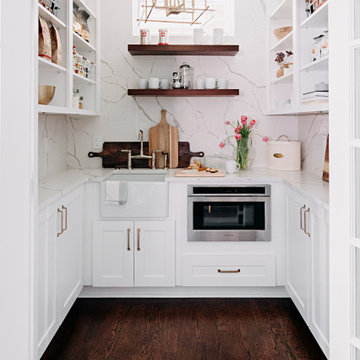
他の地域にある高級な小さなシャビーシック調のおしゃれなコの字型キッチン (シェーカースタイル扉のキャビネット、白いキャビネット、クオーツストーンカウンター、白いキッチンパネル、濃色無垢フローリング、茶色い床、白いキッチンカウンター) の写真
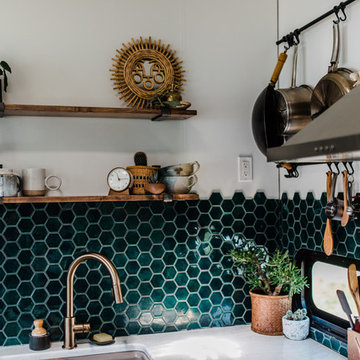
188 Sqft
ミネアポリスにあるお手頃価格の小さなシャビーシック調のおしゃれなキッチン (青いキッチンパネル、セラミックタイルのキッチンパネル、アイランドなし) の写真
ミネアポリスにあるお手頃価格の小さなシャビーシック調のおしゃれなキッチン (青いキッチンパネル、セラミックタイルのキッチンパネル、アイランドなし) の写真
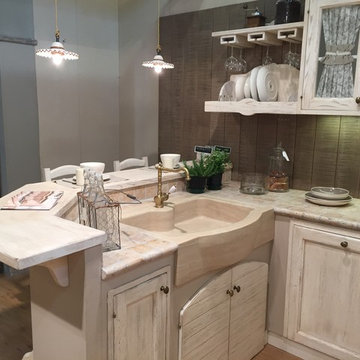
Cucina in legno effetto finta muratura, colonna forno, base per lavastoviglie e dispensa ad angolo con effetto tegole sulla cornice. Lavello in pietra collocato sulla penisola; Tavolo e sedie in legno coordinato con la finitura della cucia.
Progetto ideale per gli amanti dello shabby-chic e rustico.
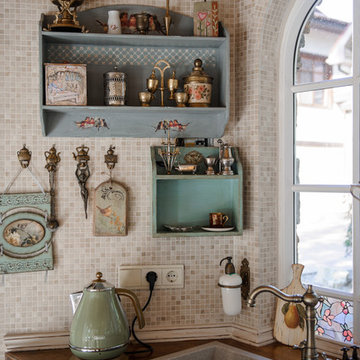
Дегтярева Наталия
ノボシビルスクにある小さなシャビーシック調のおしゃれなキッチン (ベージュのキャビネット、ベージュキッチンパネル、アイランドなし、ダブルシンク、モザイクタイルのキッチンパネル) の写真
ノボシビルスクにある小さなシャビーシック調のおしゃれなキッチン (ベージュのキャビネット、ベージュキッチンパネル、アイランドなし、ダブルシンク、モザイクタイルのキッチンパネル) の写真

タンパにある小さなシャビーシック調のおしゃれなキッチン (オープンシェルフ、白いキャビネット、木材カウンター、アイランドなし、白い調理設備、白いキッチンパネル、木材のキッチンパネル、白い床、茶色いキッチンカウンター) の写真
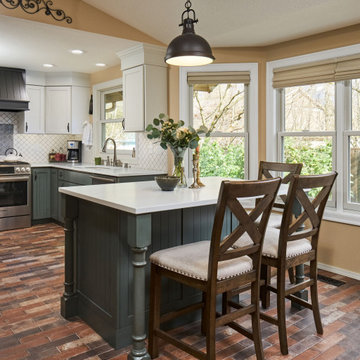
The decision to keep the original cabinet boxes meant simply replacing the cabinet drawers and drawer fronts for a refreshing transformation. The porcelain tile floor has the unmistakable look of brick without the struggle to keep it clean. New appliances, stylish range hood, and a new cabinet box for the refrigerator. A custom island located in the original dining nook satisfies the client's number one request, providing a place to drink wine and make cookies.
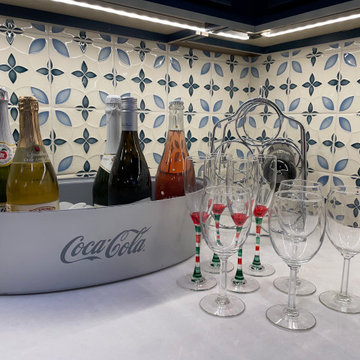
ポートランドにある高級な小さなシャビーシック調のおしゃれなII型キッチン (ダブルシンク、インセット扉のキャビネット、青いキャビネット、クオーツストーンカウンター、マルチカラーのキッチンパネル、セラミックタイルのキッチンパネル、シルバーの調理設備、セラミックタイルの床、ベージュの床、白いキッチンカウンター) の写真
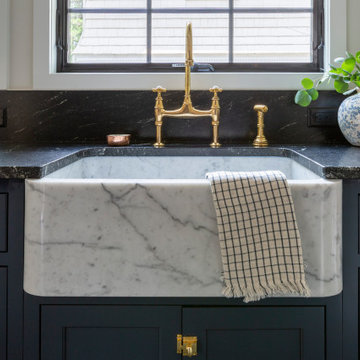
Marble farmhouse sink is highlighted on this window wall with pendant accent lighting.
ニューヨークにあるお手頃価格の小さなシャビーシック調のおしゃれなキッチン (エプロンフロントシンク、シェーカースタイル扉のキャビネット、青いキャビネット、御影石カウンター、白いキッチンパネル、白い調理設備、スレートの床、アイランドなし、グレーの床、黒いキッチンカウンター) の写真
ニューヨークにあるお手頃価格の小さなシャビーシック調のおしゃれなキッチン (エプロンフロントシンク、シェーカースタイル扉のキャビネット、青いキャビネット、御影石カウンター、白いキッチンパネル、白い調理設備、スレートの床、アイランドなし、グレーの床、黒いキッチンカウンター) の写真
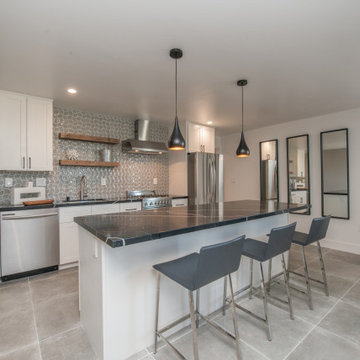
Santa Barbara - Classically Chic. This collection blends natural stones and elements to create a space that is airy and bright.
ロサンゼルスにあるお手頃価格の小さなシャビーシック調のおしゃれなキッチン (アンダーカウンターシンク、シェーカースタイル扉のキャビネット、白いキャビネット、クオーツストーンカウンター、グレーのキッチンパネル、磁器タイルのキッチンパネル、シルバーの調理設備、セメントタイルの床、グレーの床、黒いキッチンカウンター) の写真
ロサンゼルスにあるお手頃価格の小さなシャビーシック調のおしゃれなキッチン (アンダーカウンターシンク、シェーカースタイル扉のキャビネット、白いキャビネット、クオーツストーンカウンター、グレーのキッチンパネル、磁器タイルのキッチンパネル、シルバーの調理設備、セメントタイルの床、グレーの床、黒いキッチンカウンター) の写真
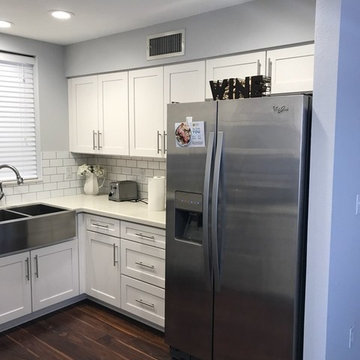
Clean lines and all white theme make for a beautiful kitchen remodel. This kitchen features Wellborn Cabinetry, glossy white 3"x6" subway tile, and stunning apron front stainless steel sink.

We completed a luxury apartment in Primrose Hill. This is the second apartment within the same building to be designed by the practice, commissioned by a new client who viewed the initial scheme and immediately briefed the practice to conduct a similar high-end refurbishment.
The brief was to fully maximise the potential of the 60-square metre, two-bedroom flat, improving usable space, and optimising natural light.
We significantly reconfigured the apartment’s spatial lay-out – the relocated kitchen, now open-plan, is seamlessly integrated within the living area, while a window between the kitchen and the entrance hallway creates new visual connections and a more coherent sense of progression from one space to the next.
The previously rather constrained single bedroom has been enlarged, with additional windows introducing much needed natural light. The reconfigured space also includes a new bathroom.
The apartment is finely detailed, with bespoke joinery and ingenious storage solutions such as a walk-in wardrobe in the master bedroom and a floating sideboard in the living room.
Elsewhere, potential space has been imaginatively deployed – a former wall cabinet now accommodates the guest WC.
The choice of colour palette and materials is deliberately light in tone, further enhancing the apartment’s spatial volumes, while colourful furniture and accessories provide focus and variation.
Photographer: Rory Gardiner
小さなシャビーシック調のキッチンの写真
2
