小さなシャビーシック調のキッチン (珪岩カウンター) の写真
絞り込み:
資材コスト
並び替え:今日の人気順
写真 1〜20 枚目(全 30 枚)
1/4

We completed a luxury apartment in Primrose Hill. This is the second apartment within the same building to be designed by the practice, commissioned by a new client who viewed the initial scheme and immediately briefed the practice to conduct a similar high-end refurbishment.
The brief was to fully maximise the potential of the 60-square metre, two-bedroom flat, improving usable space, and optimising natural light.
We significantly reconfigured the apartment’s spatial lay-out – the relocated kitchen, now open-plan, is seamlessly integrated within the living area, while a window between the kitchen and the entrance hallway creates new visual connections and a more coherent sense of progression from one space to the next.
The previously rather constrained single bedroom has been enlarged, with additional windows introducing much needed natural light. The reconfigured space also includes a new bathroom.
The apartment is finely detailed, with bespoke joinery and ingenious storage solutions such as a walk-in wardrobe in the master bedroom and a floating sideboard in the living room.
Elsewhere, potential space has been imaginatively deployed – a former wall cabinet now accommodates the guest WC.
The choice of colour palette and materials is deliberately light in tone, further enhancing the apartment’s spatial volumes, while colourful furniture and accessories provide focus and variation.
Photographer: Rory Gardiner
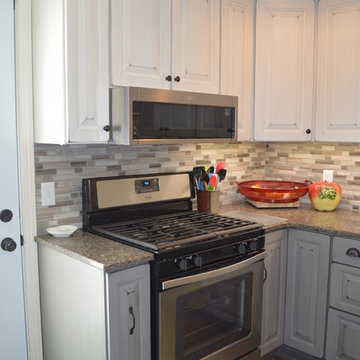
2-Shades of Gray for this homey little kitchen. Heron Plume & Dovetail Subltle Vintage Black Paint Grade Cabinets. Mountain Mist Quartz. Coretec Flooring
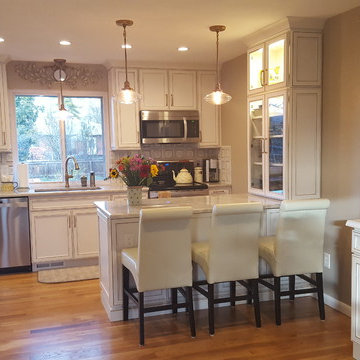
デンバーにある高級な小さなシャビーシック調のおしゃれなキッチン (アンダーカウンターシンク、落し込みパネル扉のキャビネット、白いキャビネット、珪岩カウンター、グレーのキッチンパネル、石タイルのキッチンパネル、シルバーの調理設備、無垢フローリング) の写真
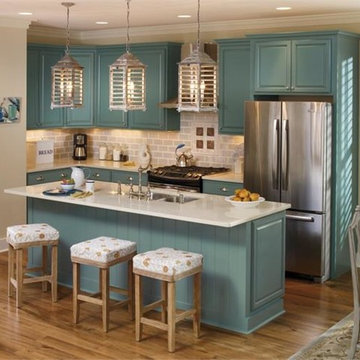
This amazing small kitchen design is due in large part to the turquoise cabinetry by Schrock. The candelabra lantern pendants could not have been a better choice in island lighting, while the chrome bridge Victorian faucet and cup drawer pulls are accentuated by the white quartz countertops. For a kitchen that is on the smaller side, it most certainly packs a punch!
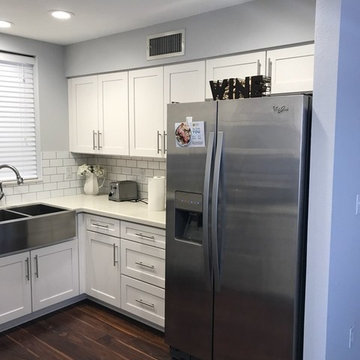
Clean lines and all white theme make for a beautiful kitchen remodel. This kitchen features Wellborn Cabinetry, glossy white 3"x6" subway tile, and stunning apron front stainless steel sink.
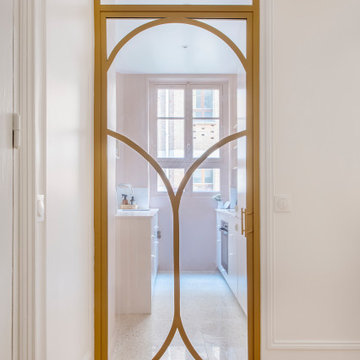
Après plusieurs visites d'appartement, nos clients décident d'orienter leurs recherches vers un bien à rénover afin de pouvoir personnaliser leur futur foyer.
Leur premier achat va se porter sur ce charmant 80 m2 situé au cœur de Paris. Souhaitant créer un bien intemporel, ils travaillent avec nos architectes sur des couleurs nudes, terracota et des touches boisées. Le blanc est également au RDV afin d'accentuer la luminosité de l'appartement qui est sur cour.
La cuisine a fait l'objet d'une optimisation pour obtenir une profondeur de 60cm et installer ainsi sur toute la longueur et la hauteur les rangements nécessaires pour être ultra-fonctionnelle. Elle se ferme par une élégante porte art déco dessinée par les architectes.
Dans les chambres, les rangements se multiplient ! Nous avons cloisonné des portes inutiles qui sont changées en bibliothèque; dans la suite parentale, nos experts ont créé une tête de lit sur-mesure et ajusté un dressing Ikea qui s'élève à présent jusqu'au plafond.
Bien qu'intemporel, ce bien n'en est pas moins singulier. A titre d'exemple, la salle de bain qui est un clin d'œil aux lavabos d'école ou encore le salon et son mur tapissé de petites feuilles dorées.
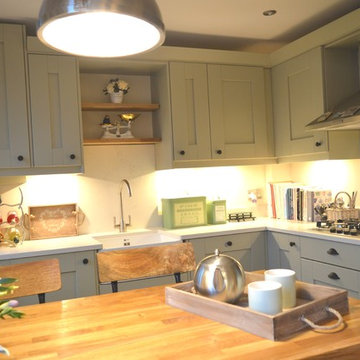
This beautiful shaker kitchen demonstrates perfectly how a breakfast bar can be incorporated into a smaller space. The contrasting oak worktop compliments the overall country feel of this kitchen. The colour of the units works perfectly and brings this whole space to life.
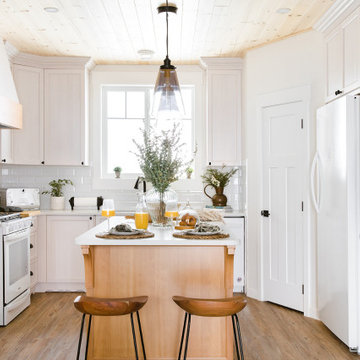
他の地域にある高級な小さなシャビーシック調のおしゃれなキッチン (シェーカースタイル扉のキャビネット、白いキャビネット、珪岩カウンター、白いキッチンパネル、サブウェイタイルのキッチンパネル、白いキッチンカウンター、板張り天井) の写真
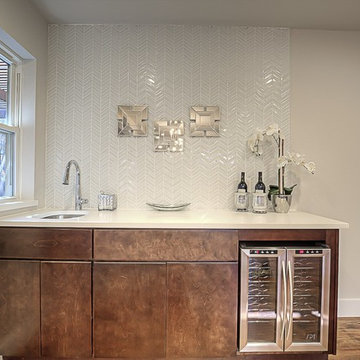
フェニックスにある小さなシャビーシック調のおしゃれな独立型キッチン (シングルシンク、フラットパネル扉のキャビネット、茶色いキャビネット、珪岩カウンター、グレーのキッチンパネル、ボーダータイルのキッチンパネル、シルバーの調理設備、無垢フローリング、茶色い床、白いキッチンカウンター) の写真
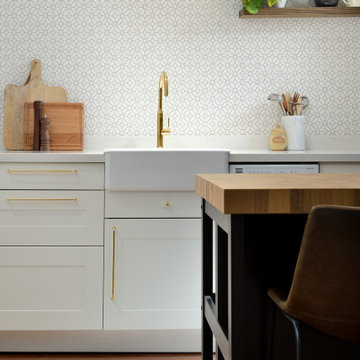
トロントにあるお手頃価格の小さなシャビーシック調のおしゃれなキッチン (エプロンフロントシンク、シェーカースタイル扉のキャビネット、白いキャビネット、珪岩カウンター、白い調理設備、無垢フローリング、白いキッチンカウンター) の写真
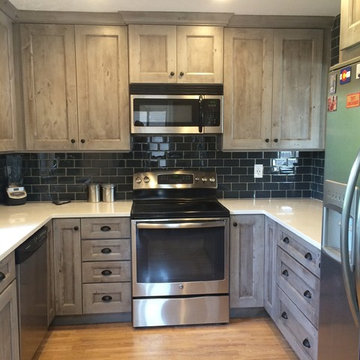
オーランドにあるお手頃価格の小さなシャビーシック調のおしゃれなコの字型キッチン (アンダーカウンターシンク、シェーカースタイル扉のキャビネット、青いキッチンパネル、シルバーの調理設備、淡色無垢フローリング、淡色木目調キャビネット、珪岩カウンター、サブウェイタイルのキッチンパネル、ベージュの床) の写真
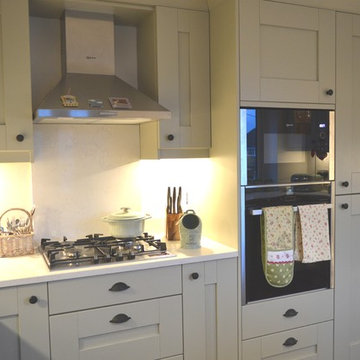
This beautiful shaker kitchen demonstrates perfectly how a breakfast bar can be incorporated into a smaller space. The contrasting oak worktop compliments the overall country feel of this kitchen. The colour of the units works perfectly and brings this whole space to life.
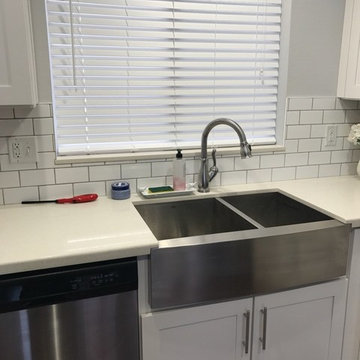
Clean lines and all white theme make for a beautiful kitchen remodel. This kitchen features Wellborn Cabinetry, glossy white 3"x6" subway tile, and stunning apron front stainless steel sink.
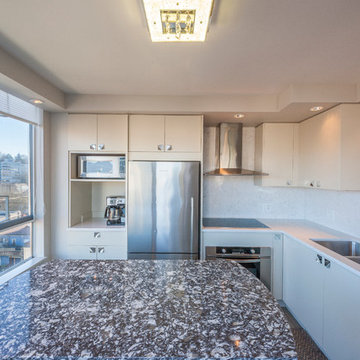
Mark Whitehead at Get The Shot Studio
バンクーバーにあるお手頃価格の小さなシャビーシック調のおしゃれなキッチン (ダブルシンク、フラットパネル扉のキャビネット、白いキャビネット、珪岩カウンター、白いキッチンパネル、石スラブのキッチンパネル、シルバーの調理設備、無垢フローリング) の写真
バンクーバーにあるお手頃価格の小さなシャビーシック調のおしゃれなキッチン (ダブルシンク、フラットパネル扉のキャビネット、白いキャビネット、珪岩カウンター、白いキッチンパネル、石スラブのキッチンパネル、シルバーの調理設備、無垢フローリング) の写真
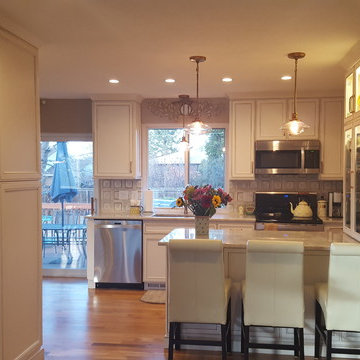
デンバーにある高級な小さなシャビーシック調のおしゃれなキッチン (アンダーカウンターシンク、落し込みパネル扉のキャビネット、白いキャビネット、珪岩カウンター、グレーのキッチンパネル、石タイルのキッチンパネル、シルバーの調理設備、無垢フローリング) の写真
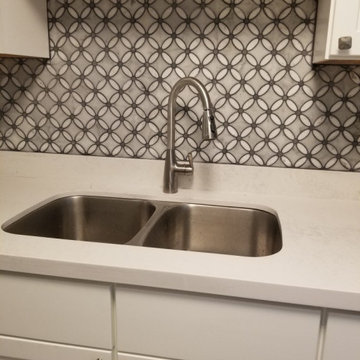
Kitchen Renovation - New Quartz Countertops and Ceramic Backsplash.
他の地域にある高級な小さなシャビーシック調のおしゃれなキッチン (アンダーカウンターシンク、シェーカースタイル扉のキャビネット、白いキャビネット、珪岩カウンター、グレーのキッチンパネル、セラミックタイルのキッチンパネル、シルバーの調理設備、ラミネートの床、アイランドなし、グレーの床、白いキッチンカウンター) の写真
他の地域にある高級な小さなシャビーシック調のおしゃれなキッチン (アンダーカウンターシンク、シェーカースタイル扉のキャビネット、白いキャビネット、珪岩カウンター、グレーのキッチンパネル、セラミックタイルのキッチンパネル、シルバーの調理設備、ラミネートの床、アイランドなし、グレーの床、白いキッチンカウンター) の写真
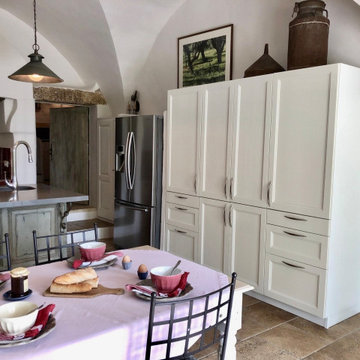
他の地域にあるお手頃価格の小さなシャビーシック調のおしゃれなキッチン (アンダーカウンターシンク、シェーカースタイル扉のキャビネット、白いキャビネット、珪岩カウンター、赤いキッチンパネル、セラミックタイルのキッチンパネル、シルバーの調理設備、ライムストーンの床、ベージュの床、グレーのキッチンカウンター、三角天井) の写真
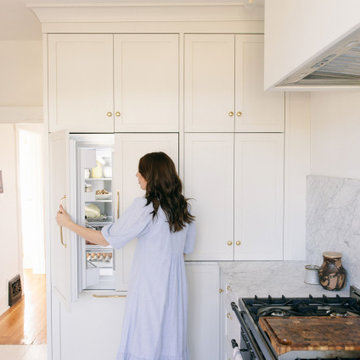
Integrated fridges provide a luxurious, seamless, and customized look. The days of big bulky fridges that stick out past your cabinetry are long gone! Welcome to the future.
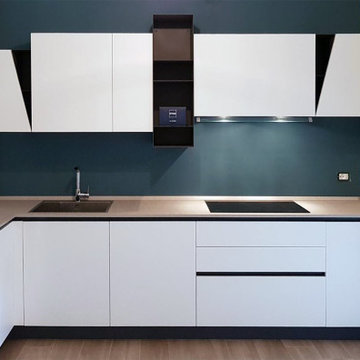
他の地域にある高級な小さなシャビーシック調のおしゃれなキッチン (ドロップインシンク、フラットパネル扉のキャビネット、白いキャビネット、珪岩カウンター、青いキッチンパネル、磁器タイルの床、グレーのキッチンカウンター) の写真
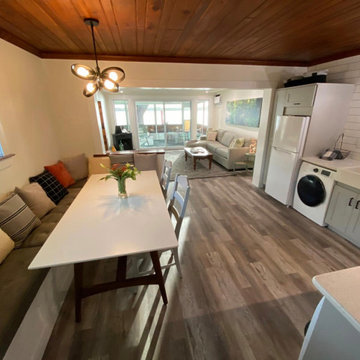
12ft custom kitchen bench with built in storage.
オーランドにあるお手頃価格の小さなシャビーシック調のおしゃれなL型キッチン (エプロンフロントシンク、シェーカースタイル扉のキャビネット、グレーのキャビネット、珪岩カウンター、白いキッチンパネル、サブウェイタイルのキッチンパネル、クッションフロア、グレーの床、白いキッチンカウンター、板張り天井) の写真
オーランドにあるお手頃価格の小さなシャビーシック調のおしゃれなL型キッチン (エプロンフロントシンク、シェーカースタイル扉のキャビネット、グレーのキャビネット、珪岩カウンター、白いキッチンパネル、サブウェイタイルのキッチンパネル、クッションフロア、グレーの床、白いキッチンカウンター、板張り天井) の写真
小さなシャビーシック調のキッチン (珪岩カウンター) の写真
1