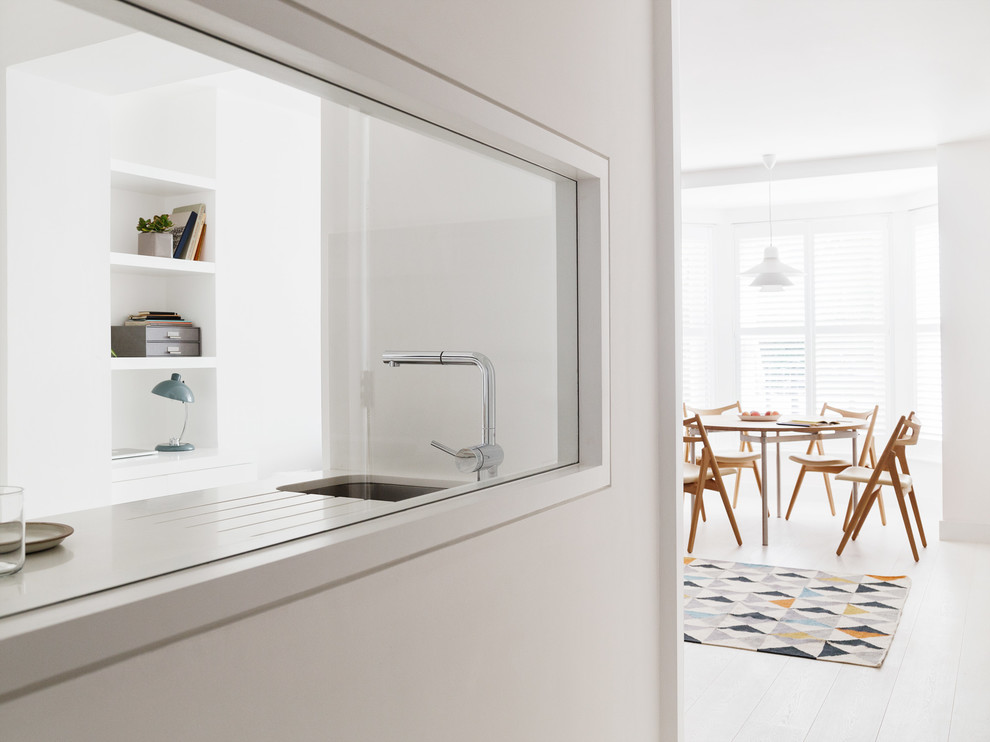
Primrose Hill Apartment
We completed a luxury apartment in Primrose Hill. This is the second apartment within the same building to be designed by the practice, commissioned by a new client who viewed the initial scheme and immediately briefed the practice to conduct a similar high-end refurbishment.
The brief was to fully maximise the potential of the 60-square metre, two-bedroom flat, improving usable space, and optimising natural light.
We significantly reconfigured the apartment’s spatial lay-out – the relocated kitchen, now open-plan, is seamlessly integrated within the living area, while a window between the kitchen and the entrance hallway creates new visual connections and a more coherent sense of progression from one space to the next.
The previously rather constrained single bedroom has been enlarged, with additional windows introducing much needed natural light. The reconfigured space also includes a new bathroom.
The apartment is finely detailed, with bespoke joinery and ingenious storage solutions such as a walk-in wardrobe in the master bedroom and a floating sideboard in the living room.
Elsewhere, potential space has been imaginatively deployed – a former wall cabinet now accommodates the guest WC.
The choice of colour palette and materials is deliberately light in tone, further enhancing the apartment’s spatial volumes, while colourful furniture and accessories provide focus and variation.
Photographer: Rory Gardiner
「Primrose Hill Apartment, NW1」の他の写真
Houzz ユーザーのコメント
Louise ReynoldsさんがアイテムをLouise's Ideasに追加しました 2023年8月24日
internal windows

開口部を作る部屋やスペースの境界線を曖昧にすることも、空間を大きく見せるのに役立ちます。ベッドルームが2部屋あるこちらのアパートでは、キッチンと玄関ホールの間にあるガラス窓が、空間を繋いでくれています。