小さなシャビーシック調のキッチン (アイランドなし) の写真
絞り込み:
資材コスト
並び替え:今日の人気順
写真 1〜20 枚目(全 160 枚)
1/4

Clients wanted to remove their hutch in order to extend their countertop across the wall. We worked with a local cabinet maker and matched the species of wood and style of the cabinet. We decided to keep a gap between the existing cabinets and the new ones in order to have an area for the clients to store their step stool.
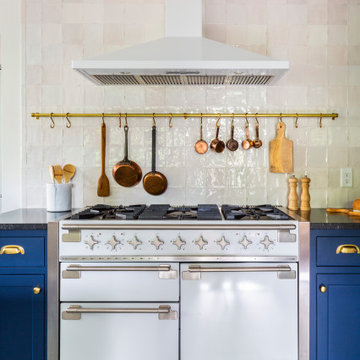
Blueberry english kitchen with white kitchen appliances, slate floor tile and zellige tile backsplash.
ニューヨークにあるお手頃価格の小さなシャビーシック調のおしゃれなキッチン (エプロンフロントシンク、シェーカースタイル扉のキャビネット、青いキャビネット、御影石カウンター、白いキッチンパネル、白い調理設備、スレートの床、アイランドなし、グレーの床、黒いキッチンカウンター) の写真
ニューヨークにあるお手頃価格の小さなシャビーシック調のおしゃれなキッチン (エプロンフロントシンク、シェーカースタイル扉のキャビネット、青いキャビネット、御影石カウンター、白いキッチンパネル、白い調理設備、スレートの床、アイランドなし、グレーの床、黒いキッチンカウンター) の写真
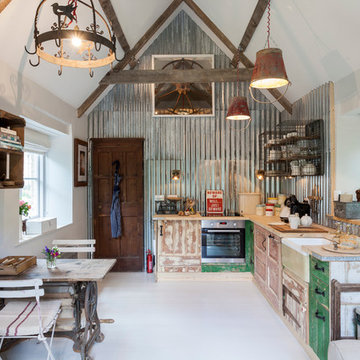
Photo: Chris Snook © 2015 Houzz
ロンドンにある小さなシャビーシック調のおしゃれなL型キッチン (ヴィンテージ仕上げキャビネット、アイランドなし) の写真
ロンドンにある小さなシャビーシック調のおしゃれなL型キッチン (ヴィンテージ仕上げキャビネット、アイランドなし) の写真
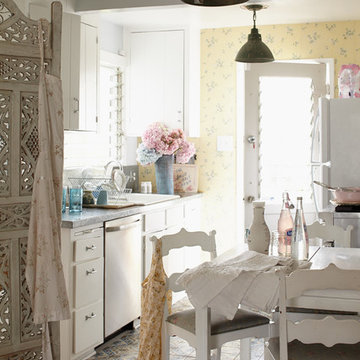
A house inspired by Russian folk cottages. The painted Indian screen partitions the kitchen from the living room; the kitchen door opens to the garden. The chairs were refreshed with Anastasia fabric from the Shabby Chic fabric collection.
Photo Credit: Amy Neunsinger
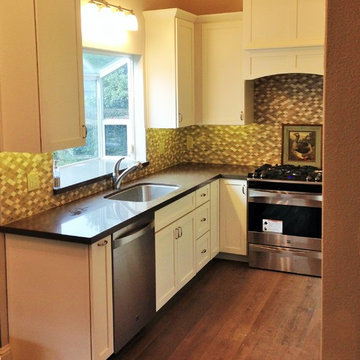
サクラメントにある高級な小さなシャビーシック調のおしゃれなキッチン (アンダーカウンターシンク、シェーカースタイル扉のキャビネット、ステンレスキャビネット、クオーツストーンカウンター、マルチカラーのキッチンパネル、モザイクタイルのキッチンパネル、シルバーの調理設備、無垢フローリング、アイランドなし) の写真
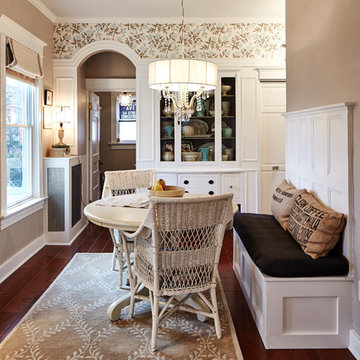
This small kitchen was inaccessible from the existing dining room. The rooms adjacent to the kitchen were needing natural light and improved flow. Opening the wall between the spaces, updating all the systems, finishes and reworking the layout turned this outdated space into as sensation shabby-chic redux! Jay Fram Photography
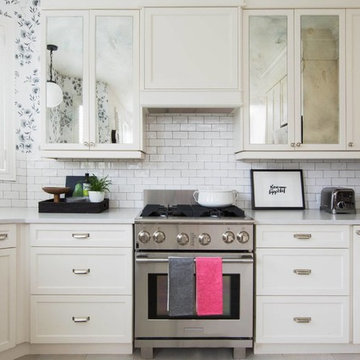
ヒューストンにある高級な小さなシャビーシック調のおしゃれなキッチン (落し込みパネル扉のキャビネット、白いキャビネット、クオーツストーンカウンター、白いキッチンパネル、セラミックタイルのキッチンパネル、シルバーの調理設備、トラバーチンの床、アイランドなし、壁紙) の写真
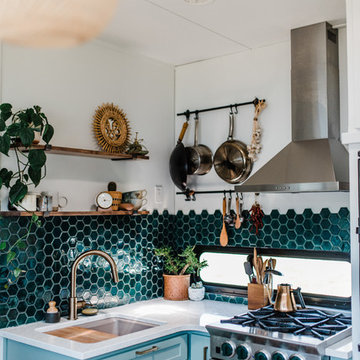
188 Sqft
ミネアポリスにあるお手頃価格の小さなシャビーシック調のおしゃれなキッチン (青いキッチンパネル、セラミックタイルのキッチンパネル、アイランドなし) の写真
ミネアポリスにあるお手頃価格の小さなシャビーシック調のおしゃれなキッチン (青いキッチンパネル、セラミックタイルのキッチンパネル、アイランドなし) の写真
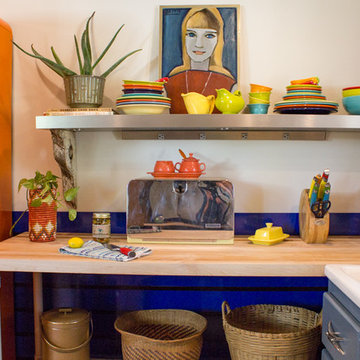
他の地域にある小さなシャビーシック調のおしゃれなL型キッチン (アンダーカウンターシンク、オープンシェルフ、木材カウンター、無垢フローリング、アイランドなし) の写真
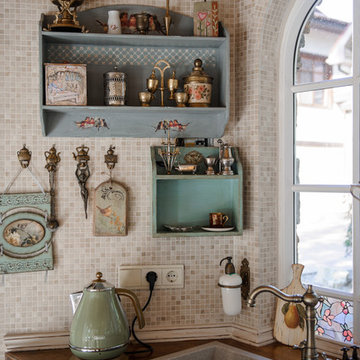
Дегтярева Наталия
ノボシビルスクにある小さなシャビーシック調のおしゃれなキッチン (ベージュのキャビネット、ベージュキッチンパネル、アイランドなし、ダブルシンク、モザイクタイルのキッチンパネル) の写真
ノボシビルスクにある小さなシャビーシック調のおしゃれなキッチン (ベージュのキャビネット、ベージュキッチンパネル、アイランドなし、ダブルシンク、モザイクタイルのキッチンパネル) の写真
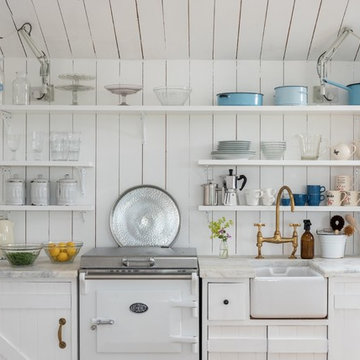
Unique Home Stays
コーンウォールにある小さなシャビーシック調のおしゃれなI型キッチン (エプロンフロントシンク、白いキャビネット、大理石カウンター、白い調理設備、アイランドなし、白いキッチンカウンター、オープンシェルフ、白いキッチンパネル、木材のキッチンパネル) の写真
コーンウォールにある小さなシャビーシック調のおしゃれなI型キッチン (エプロンフロントシンク、白いキャビネット、大理石カウンター、白い調理設備、アイランドなし、白いキッチンカウンター、オープンシェルフ、白いキッチンパネル、木材のキッチンパネル) の写真
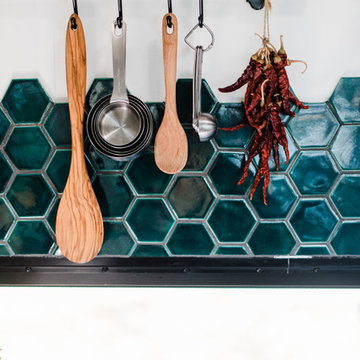
188 Sqft
ミネアポリスにあるお手頃価格の小さなシャビーシック調のおしゃれなキッチン (青いキッチンパネル、セラミックタイルのキッチンパネル、アイランドなし) の写真
ミネアポリスにあるお手頃価格の小さなシャビーシック調のおしゃれなキッチン (青いキッチンパネル、セラミックタイルのキッチンパネル、アイランドなし) の写真

タンパにある小さなシャビーシック調のおしゃれなキッチン (オープンシェルフ、白いキャビネット、木材カウンター、アイランドなし、白い調理設備、白いキッチンパネル、木材のキッチンパネル、白い床、茶色いキッチンカウンター) の写真
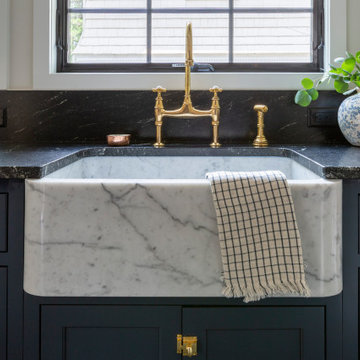
Marble farmhouse sink is highlighted on this window wall with pendant accent lighting.
ニューヨークにあるお手頃価格の小さなシャビーシック調のおしゃれなキッチン (エプロンフロントシンク、シェーカースタイル扉のキャビネット、青いキャビネット、御影石カウンター、白いキッチンパネル、白い調理設備、スレートの床、アイランドなし、グレーの床、黒いキッチンカウンター) の写真
ニューヨークにあるお手頃価格の小さなシャビーシック調のおしゃれなキッチン (エプロンフロントシンク、シェーカースタイル扉のキャビネット、青いキャビネット、御影石カウンター、白いキッチンパネル、白い調理設備、スレートの床、アイランドなし、グレーの床、黒いキッチンカウンター) の写真
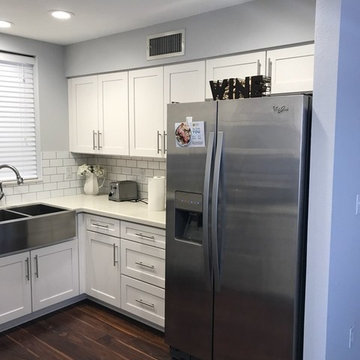
Clean lines and all white theme make for a beautiful kitchen remodel. This kitchen features Wellborn Cabinetry, glossy white 3"x6" subway tile, and stunning apron front stainless steel sink.

We completed a luxury apartment in Primrose Hill. This is the second apartment within the same building to be designed by the practice, commissioned by a new client who viewed the initial scheme and immediately briefed the practice to conduct a similar high-end refurbishment.
The brief was to fully maximise the potential of the 60-square metre, two-bedroom flat, improving usable space, and optimising natural light.
We significantly reconfigured the apartment’s spatial lay-out – the relocated kitchen, now open-plan, is seamlessly integrated within the living area, while a window between the kitchen and the entrance hallway creates new visual connections and a more coherent sense of progression from one space to the next.
The previously rather constrained single bedroom has been enlarged, with additional windows introducing much needed natural light. The reconfigured space also includes a new bathroom.
The apartment is finely detailed, with bespoke joinery and ingenious storage solutions such as a walk-in wardrobe in the master bedroom and a floating sideboard in the living room.
Elsewhere, potential space has been imaginatively deployed – a former wall cabinet now accommodates the guest WC.
The choice of colour palette and materials is deliberately light in tone, further enhancing the apartment’s spatial volumes, while colourful furniture and accessories provide focus and variation.
Photographer: Rory Gardiner
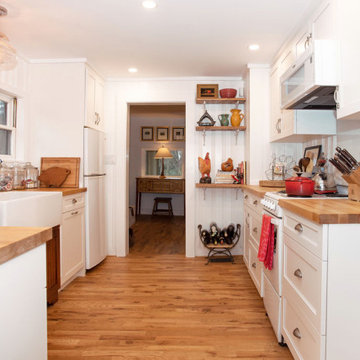
Bright white, shaker style cabinets and butcher block counter tops, combine to brighten up this cottage kitchen.
A farmhouse sink base in a contrasting wood adds a vintage feel.
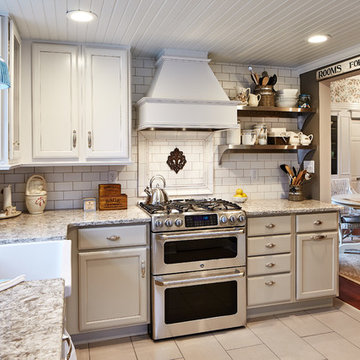
This small kitchen was inaccessible from the existing dining room. The rooms adjacent to the kitchen were needing natural light and improved flow. Opening the wall between the spaces, updating all the systems, finishes and reworking the layout turned this outdated space into as sensation shabby-chic redux! Jay Fram Photography
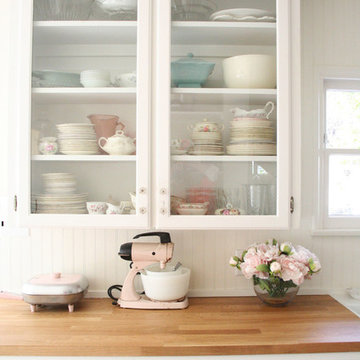
Embracing the vintage, and her love for Shabby Chic style, this coastal beach client wanted to retain her original stove, as well as her original kitchen cabinets. We also kept all her vintage china and old appliances. We removed the old tile counter and backsplash, and replaced them with a butcherblock countertop from IKEA, and beadboard backsplash. The farmhouse sink and bridge faucet and vintage style chandelier were also purchased for the new space. Since my client doesn't use the old stove very often, she opted for no hood above the stove. The breakfast nook is quite tiny yet still suitable for morning breakfasts for two.
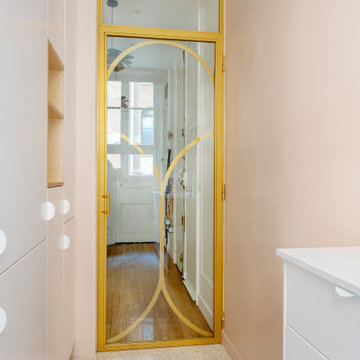
Après plusieurs visites d'appartement, nos clients décident d'orienter leurs recherches vers un bien à rénover afin de pouvoir personnaliser leur futur foyer.
Leur premier achat va se porter sur ce charmant 80 m2 situé au cœur de Paris. Souhaitant créer un bien intemporel, ils travaillent avec nos architectes sur des couleurs nudes, terracota et des touches boisées. Le blanc est également au RDV afin d'accentuer la luminosité de l'appartement qui est sur cour.
La cuisine a fait l'objet d'une optimisation pour obtenir une profondeur de 60cm et installer ainsi sur toute la longueur et la hauteur les rangements nécessaires pour être ultra-fonctionnelle. Elle se ferme par une élégante porte art déco dessinée par les architectes.
Dans les chambres, les rangements se multiplient ! Nous avons cloisonné des portes inutiles qui sont changées en bibliothèque; dans la suite parentale, nos experts ont créé une tête de lit sur-mesure et ajusté un dressing Ikea qui s'élève à présent jusqu'au plafond.
Bien qu'intemporel, ce bien n'en est pas moins singulier. A titre d'exemple, la salle de bain qui est un clin d'œil aux lavabos d'école ou encore le salon et son mur tapissé de petites feuilles dorées.
小さなシャビーシック調のキッチン (アイランドなし) の写真
1