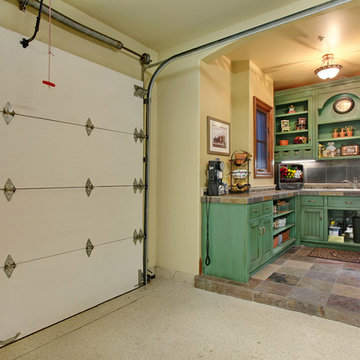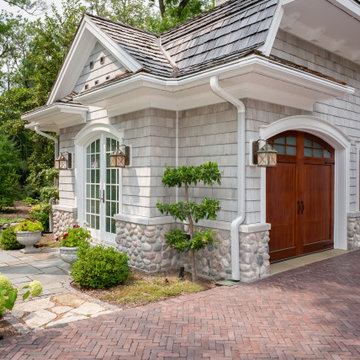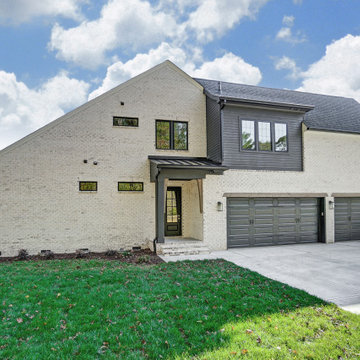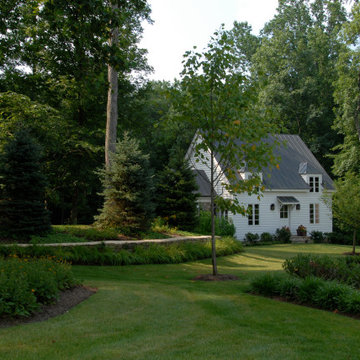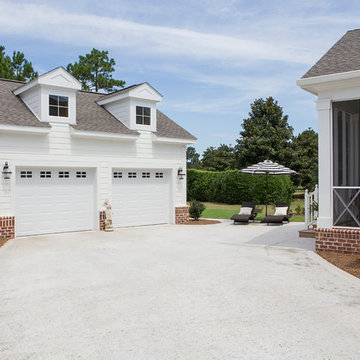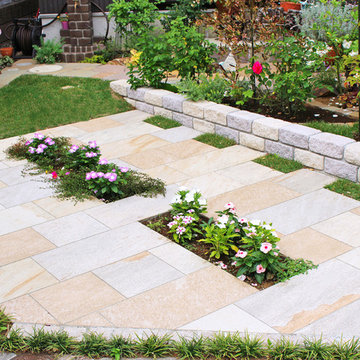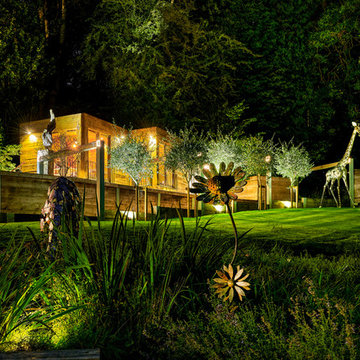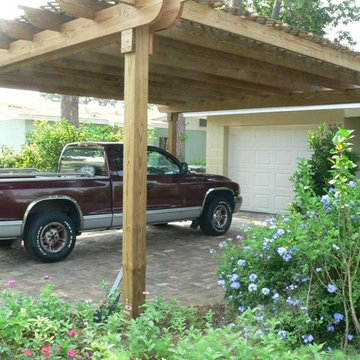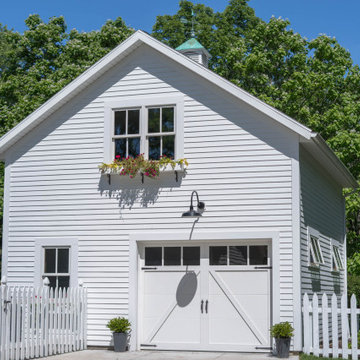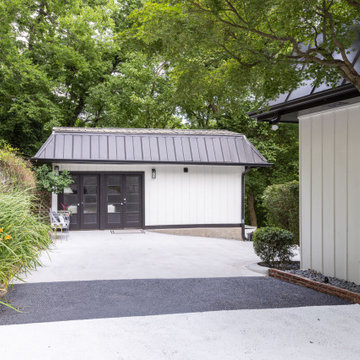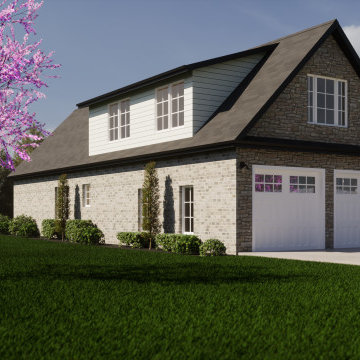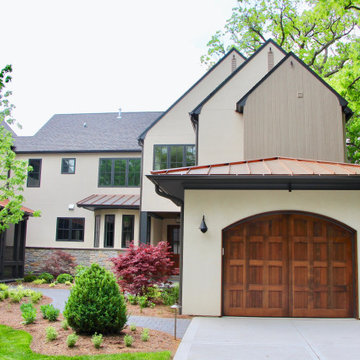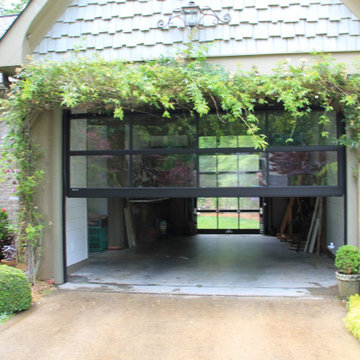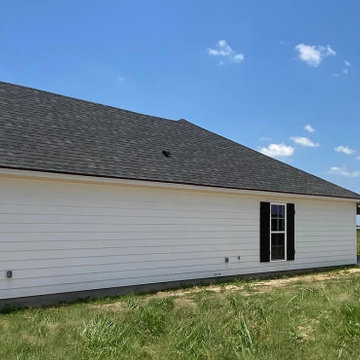緑色のシャビーシック調のガレージの写真
絞り込み:
資材コスト
並び替え:今日の人気順
写真 1〜20 枚目(全 23 枚)
1/3
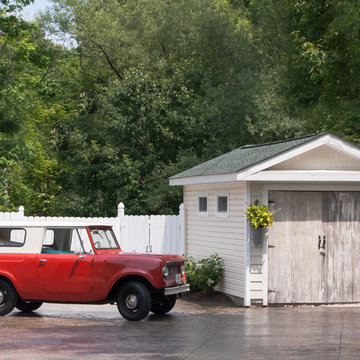
Cleverly designed, the pool house doubles as a shed and workshop on one side of the building. Raymond saved the shed doors from a job that he had gotten tearing down an old barn. The doors allow the entire front of the shed to open up, while their rustic finish carries on the aesthetic of the rest of the yard.
Jennifer's 1963 International Harvester is another great score, and seemed almost meant to be. Found on Ebay, the truck came to her after deals on other vehicles fell through. "All of a sudden this truck was for sale on Ebay, and it was on my street a few houses away; I couldn't believe it," says Jennifer. Although she was initially outbid for the truck, the day after the auction she was notified that the winner had forfeited the sale, "So I am the lucky owner of 'Harvey'", she says with a smile.
Photo: Adrienne DeRosa © 2014 Houzz
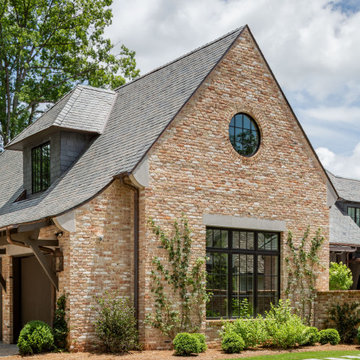
The reclaimed brick façade with limestone accents, steel windows and slate roof create a timeless aesthetic that blends harmoniously into the college town historic district where this home is located. The English Arts and Crafts inspired design gives the it a unique style and presence in the streetscape.
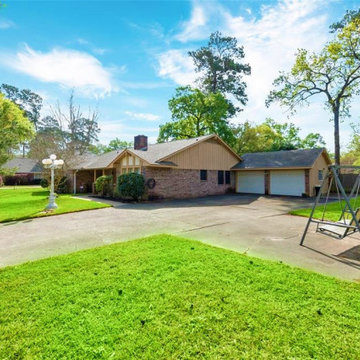
With an extra paved extension on the driveway, this lot has more than enough room for everyone to park.
ヒューストンにあるシャビーシック調のおしゃれなガレージの写真
ヒューストンにあるシャビーシック調のおしゃれなガレージの写真
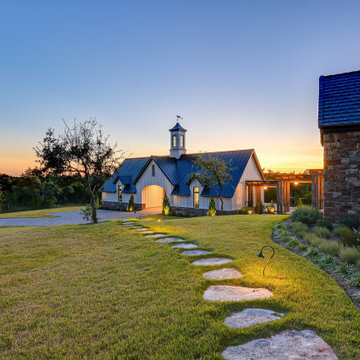
This entry’s design was inspired by the feel of an English manor. The challenge with a large home-site was creating a home design including multiple buildings and outdoor structures that flowed together and felt cohesive. The main function of the outdoor living space was to address this challenge.
• The home includes a main house, guest house, outdoor leaving area, gazebo, and separate garage connected by trellised walkways. Large concrete tiles separated by grass create walkways between focal points. A large rock wall with focal niches balances the guest house.
• A trellised pathway connects the main house with separate outbuildings.
• A long wading pool is anchored by a stone wall points the way to a scenic outdoor living area.
• A covered living area was designed on the edge of the property to take advantage of the stunning views and tie the guest house and pool together. A rectangular open firepit gives guests a stunning setting in which to relax.
• Rock pathways and gardens edge the property, uniting and connecting the various spaces.
• Landscape lighting adds to the overall glow setting off the old world setting.
• Each living area was designed to connect and flow with the overall design while taking advantage of the spectacular views.
• For a complete tour of this property: http://epprighthomes.com/videos/12th-century-manor-house/
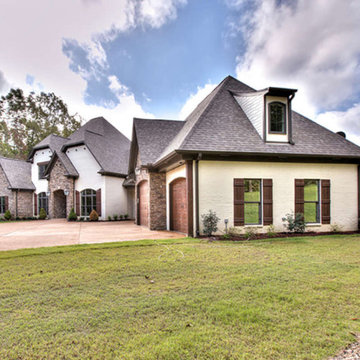
The three-car garage details an overhead bonus room featuring a dormer window.
アトランタにあるシャビーシック調のおしゃれなガレージの写真
アトランタにあるシャビーシック調のおしゃれなガレージの写真
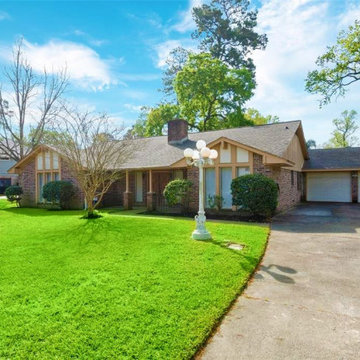
The extra-wide driveway leads to a 2 car garage with plenty of room for parking.
ヒューストンにあるシャビーシック調のおしゃれなガレージの写真
ヒューストンにあるシャビーシック調のおしゃれなガレージの写真
緑色のシャビーシック調のガレージの写真
1
