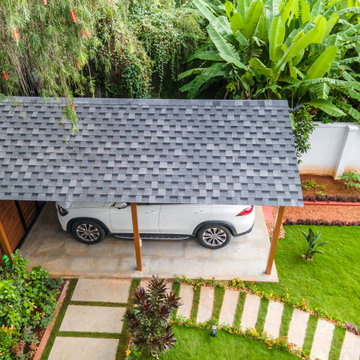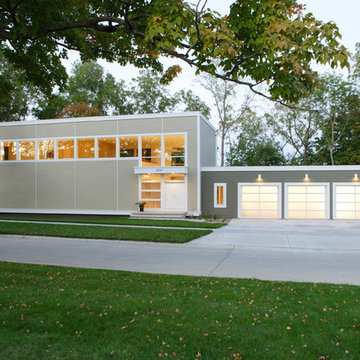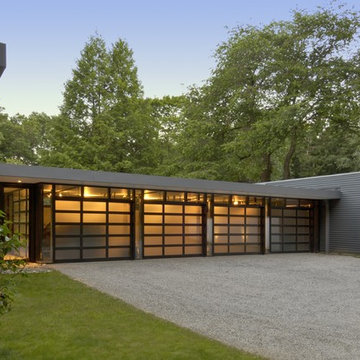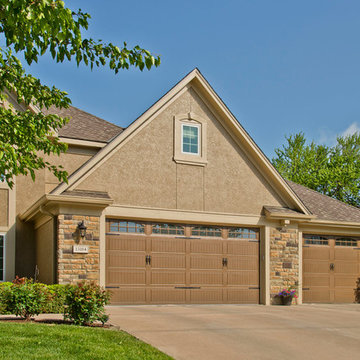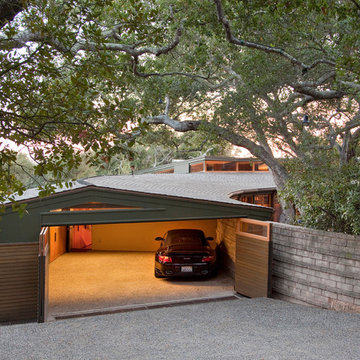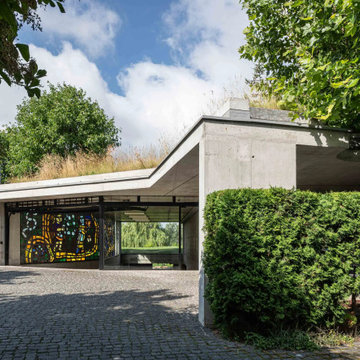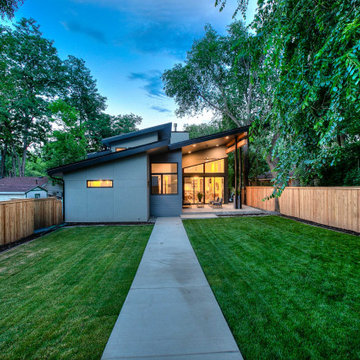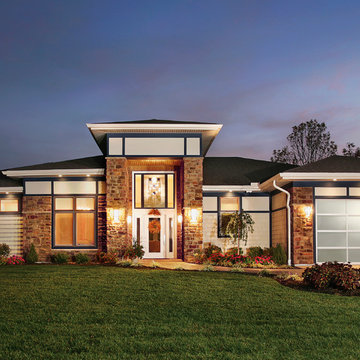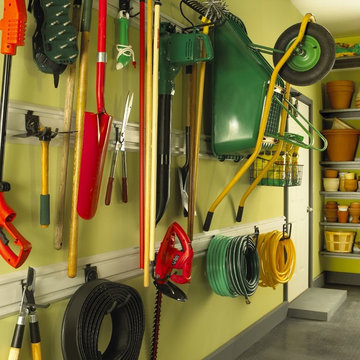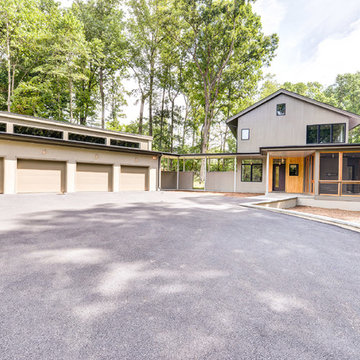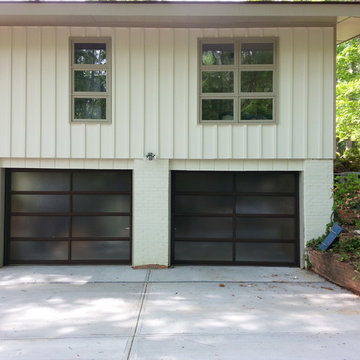緑色のモダンスタイルのガレージの写真
絞り込み:
資材コスト
並び替え:今日の人気順
写真 1〜20 枚目(全 430 枚)
1/3
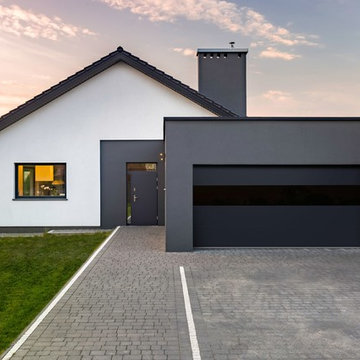
Flash Smooth steel garage door with infinity glass - CHI
ロサンゼルスにあるモダンスタイルのおしゃれなガレージの写真
ロサンゼルスにあるモダンスタイルのおしゃれなガレージの写真
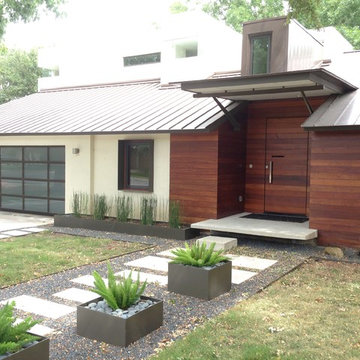
The modern in-town Austin home's garage enjoys both privacy and lots of interior ambient light plus a near-zero maintenance frosted glass and powder coat finish.
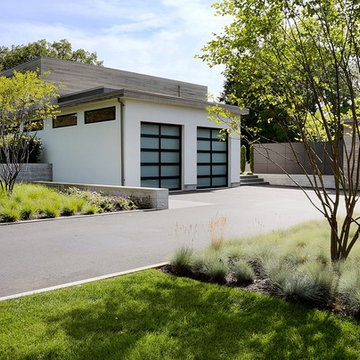
ZeroEnergy Design (ZED) created this modern home for a progressive family in the desirable community of Lexington.
Thoughtful Land Connection. The residence is carefully sited on the infill lot so as to create privacy from the road and neighbors, while cultivating a side yard that captures the southern sun. The terraced grade rises to meet the house, allowing for it to maintain a structured connection with the ground while also sitting above the high water table. The elevated outdoor living space maintains a strong connection with the indoor living space, while the stepped edge ties it back to the true ground plane. Siting and outdoor connections were completed by ZED in collaboration with landscape designer Soren Deniord Design Studio.
Exterior Finishes and Solar. The exterior finish materials include a palette of shiplapped wood siding, through-colored fiber cement panels and stucco. A rooftop parapet hides the solar panels above, while a gutter and site drainage system directs rainwater into an irrigation cistern and dry wells that recharge the groundwater.
Cooking, Dining, Living. Inside, the kitchen, fabricated by Henrybuilt, is located between the indoor and outdoor dining areas. The expansive south-facing sliding door opens to seamlessly connect the spaces, using a retractable awning to provide shade during the summer while still admitting the warming winter sun. The indoor living space continues from the dining areas across to the sunken living area, with a view that returns again to the outside through the corner wall of glass.
Accessible Guest Suite. The design of the first level guest suite provides for both aging in place and guests who regularly visit for extended stays. The patio off the north side of the house affords guests their own private outdoor space, and privacy from the neighbor. Similarly, the second level master suite opens to an outdoor private roof deck.
Light and Access. The wide open interior stair with a glass panel rail leads from the top level down to the well insulated basement. The design of the basement, used as an away/play space, addresses the need for both natural light and easy access. In addition to the open stairwell, light is admitted to the north side of the area with a high performance, Passive House (PHI) certified skylight, covering a six by sixteen foot area. On the south side, a unique roof hatch set flush with the deck opens to reveal a glass door at the base of the stairwell which provides additional light and access from the deck above down to the play space.
Energy. Energy consumption is reduced by the high performance building envelope, high efficiency mechanical systems, and then offset with renewable energy. All windows and doors are made of high performance triple paned glass with thermally broken aluminum frames. The exterior wall assembly employs dense pack cellulose in the stud cavity, a continuous air barrier, and four inches exterior rigid foam insulation. The 10kW rooftop solar electric system provides clean energy production. The final air leakage testing yielded 0.6 ACH 50 - an extremely air tight house, a testament to the well-designed details, progress testing and quality construction. When compared to a new house built to code requirements, this home consumes only 19% of the energy.
Architecture & Energy Consulting: ZeroEnergy Design
Landscape Design: Soren Deniord Design
Paintings: Bernd Haussmann Studio
Photos: Eric Roth Photography
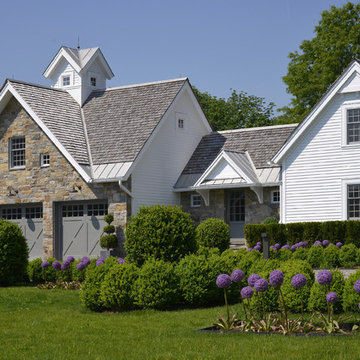
Architecture as a Backdrop for Living™
©2015 Carol Kurth Architecture, PC
www.carolkurtharchitects.com (914) 234-2595 | Bedford, NY Photography by Peter Krupenye
Construction by Legacy Construction Northeast
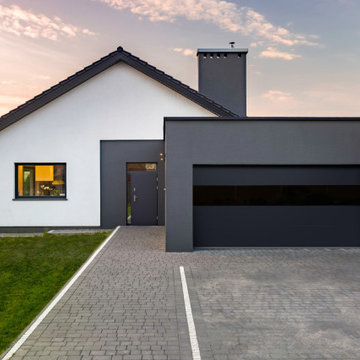
Modern garage door part of a residential installation implementing a platinum modern flush charcoal door.
トロントにある高級な中くらいなモダンスタイルのおしゃれなガレージの写真
トロントにある高級な中くらいなモダンスタイルのおしゃれなガレージの写真
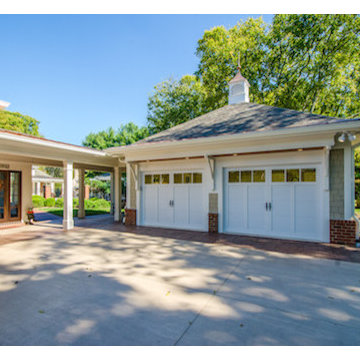
This immaculate home has increased square footage and value due to the new carriage house and additions. In order to keep in step with everything this prestigious home currently has to offer we have incorporated the carriage house. The carriage house has additional space in back through the double doors and we have matched the exterior of the main house perfectly with cedar shakes and exterior corresponding brick. Be sure to notice the custom carpentry on the ceiling, columns and crown molding as you view the picture of the beautiful breezeway. No detail will be left unnoticed as friends and family walk along the custom concrete creation from the carriage house to the main house. The classic new entryway is so welcoming as you enter the main house though the wooden framed glass doors continuing up the stairs to the main floor.
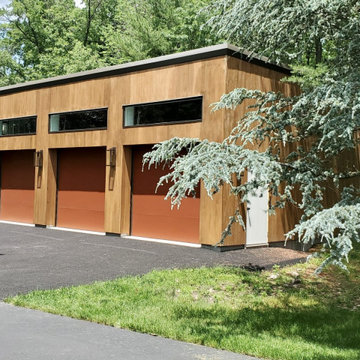
At SMS Builders, we are proud to create Lancaster pole buildings for Pennsylvania, Maryland, New York, and Connecticut residents. No matter if you are looking to upgrade your property with a pole barn garage, pole building, or horse pole barn, our contractors are happy to create the perfect structure for you. Since 1994, SMS Builders has built a reputation of being a premier team of pole barn builders. By applying our knowledge of agricultural construction and our experience building quality structures, we create beautiful and cost-effective Lancaster pole buildings. Ready to get started? Contact our team today to get started!
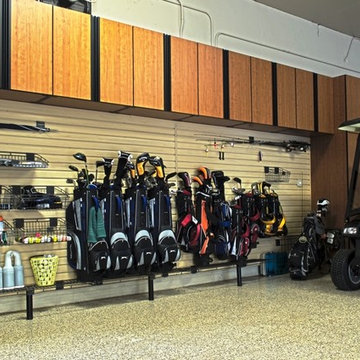
This garage space was set up for active and entertaining family retreat where the area had to be set up for variety of winter and summer outdoor sporting activities. The system utilized Burma Cherry melamine laminate finish with black edge banding which was complemented with an integral black powder coated j-pull door handles. The system also incorporated some poly slot wall area for storing a large variety of sporting goods that could easily be interchanged for the season and stored away when not in use. The garage area also served as food and beverage area for any outside picnic and party activities.
Bill Curran-Designer & Owner of Closet Organizing Systems
緑色のモダンスタイルのガレージの写真
1
