シャビーシック調のファミリールーム (青い壁、マルチカラーの壁、白い壁) の写真
絞り込み:
資材コスト
並び替え:今日の人気順
写真 1〜20 枚目(全 347 枚)
1/5
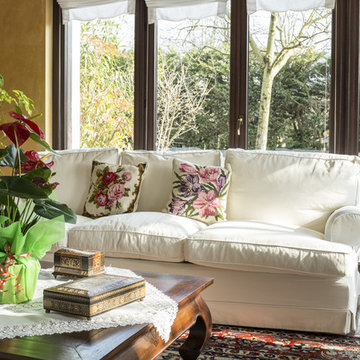
Shabby Chic Living Room
Comfortable, white, shabby chic seating was priority as well as combining a clean shabby chic style combining antiques for use for the coffee table and accent pieces.
White upholstered furniture contrast nicely with the warm tones of the walls which bring the outside inside the home.
Roman shades with a flat ruffle add softness to the windows but allow complete viewing of their park during the day and privacy at night.
Clean, comfortable, beautiful and classic!! Truly a luxurious room where the family can read their favorite books while sitting in their home's park setting.
KHB Interiors -
Award Winning Luxury Interior Design Specializing in Creating UNIQUE Homes and Spaces for Clients in Old Metairie, Lakeview, Uptown and all of New Orleans.
We are one of the only interior design firms specializing in marrying the old historic elements with new transitional pieces. Blending your antiques with new pieces will give you a UNIQUE home that will make a lasting statement.
Do you love Shabby Chic?
White - on - White?
French Country?
We sure do as well and by cleverly and skillfully combining different shades and textures of white create a soothing and relaxing family room retreat.
Making your room a 'statement' room that you friends will swoon over is accomplished first by the careful design sourcing and selection of the large pieces but the interior design details in the drapery, decor, pillows, art and greenery all combine to make you smile !
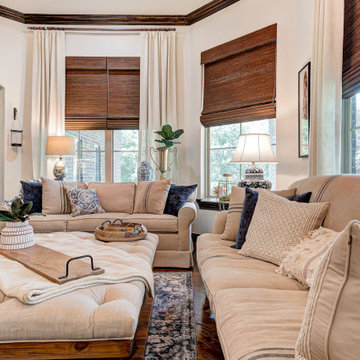
We opened it up with a fresh wall color, cozy furniture and a better overall layout
オクラホマシティにあるお手頃価格の広いシャビーシック調のおしゃれなオープンリビング (白い壁、標準型暖炉、石材の暖炉まわり) の写真
オクラホマシティにあるお手頃価格の広いシャビーシック調のおしゃれなオープンリビング (白い壁、標準型暖炉、石材の暖炉まわり) の写真

People ask us all the time to make their wood floors look like they're something else. In this case, please turn my red oak floors into something shabby chic that looks more like white oak. And so we did!

John Martinelli Photography
フィラデルフィアにある広いシャビーシック調のおしゃれな独立型ファミリールーム (ホームバー、青い壁、カーペット敷き、埋込式メディアウォール) の写真
フィラデルフィアにある広いシャビーシック調のおしゃれな独立型ファミリールーム (ホームバー、青い壁、カーペット敷き、埋込式メディアウォール) の写真
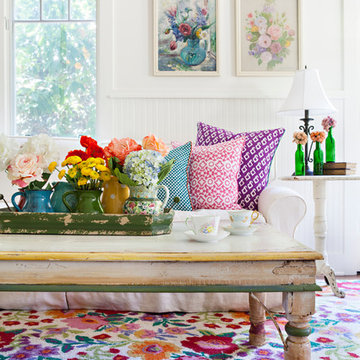
Bret Gum for Romantic Homes
ロサンゼルスにある小さなシャビーシック調のおしゃれなオープンリビング (白い壁) の写真
ロサンゼルスにある小さなシャビーシック調のおしゃれなオープンリビング (白い壁) の写真
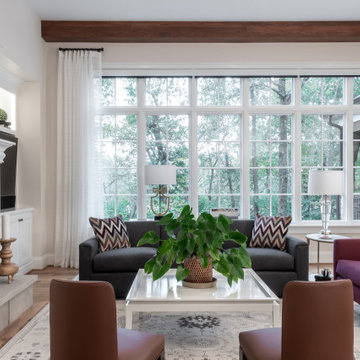
Interior Design by others.
French country chateau, Villa Coublay, is set amid a beautiful wooded backdrop. Native stone veneer with red brick accents, stained cypress shutters, and timber-framed columns and brackets add to this estate's charm and authenticity.
A twelve-foot tall family room ceiling allows for expansive glass at the southern wall taking advantage of the forest view and providing passive heating in the winter months. A largely open plan design puts a modern spin on the classic French country exterior creating an unexpected juxtaposition, inspiring awe upon entry.
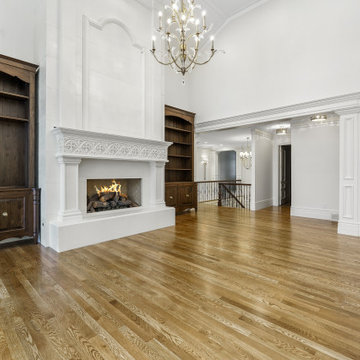
ソルトレイクシティにあるラグジュアリーな巨大なシャビーシック調のおしゃれなオープンリビング (白い壁、無垢フローリング、標準型暖炉、石材の暖炉まわり、埋込式メディアウォール、茶色い床、三角天井、パネル壁) の写真
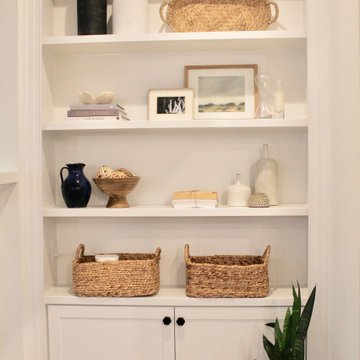
This home was meant to feel collected. Although this home boasts modern features, the French Country style was hidden underneath and was exposed with furnishings. This home is situated in the trees and each space is influenced by the nature right outside the window. The palette for this home focuses on shades of gray, hues of soft blues, fresh white, and rich woods.

オレンジカウンティにあるラグジュアリーな中くらいなシャビーシック調のおしゃれな独立型ファミリールーム (白い壁、濃色無垢フローリング、標準型暖炉、木材の暖炉まわり、壁掛け型テレビ、茶色い床、塗装板張りの天井、板張り壁) の写真
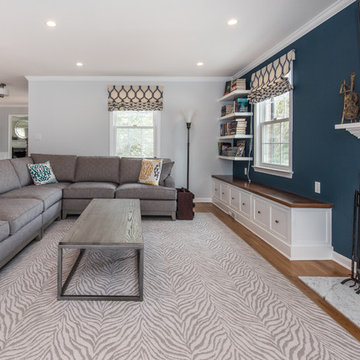
FineCraft Contractors, Inc.
Soleimani Photography
ワシントンD.C.にあるお手頃価格の中くらいなシャビーシック調のおしゃれなオープンリビング (ライブラリー、青い壁、淡色無垢フローリング、標準型暖炉、木材の暖炉まわり、壁掛け型テレビ、茶色い床) の写真
ワシントンD.C.にあるお手頃価格の中くらいなシャビーシック調のおしゃれなオープンリビング (ライブラリー、青い壁、淡色無垢フローリング、標準型暖炉、木材の暖炉まわり、壁掛け型テレビ、茶色い床) の写真
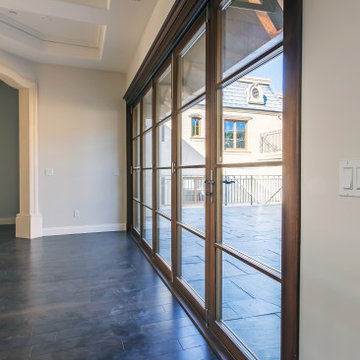
サンフランシスコにある巨大なシャビーシック調のおしゃれなオープンリビング (マルチカラーの壁、無垢フローリング、茶色い床、折り上げ天井、暖炉なし、テレビなし、白い天井) の写真
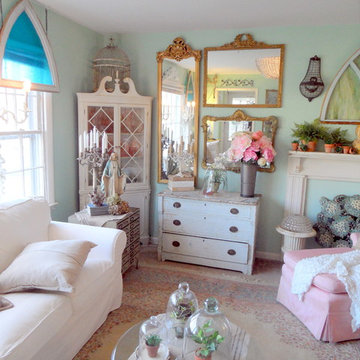
I added some Spring touches to my Cottage Style living room. Plants, Terra Cotta Pots, Glass Cloches, and light and airy colors make this room fresh for Spring. Photos by Mikey Fuller
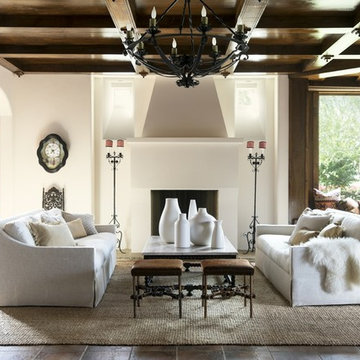
(WALLS): Evening White OC-81, Aura® Matte (CEILING): Atrium White OC-145 (TRIM): Atrium White OC-145 ADVANCE®, Semi-Gloss
ニューヨークにあるシャビーシック調のおしゃれなオープンリビング (白い壁、セラミックタイルの床、標準型暖炉、漆喰の暖炉まわり、茶色い床) の写真
ニューヨークにあるシャビーシック調のおしゃれなオープンリビング (白い壁、セラミックタイルの床、標準型暖炉、漆喰の暖炉まわり、茶色い床) の写真

ソルトレイクシティにあるラグジュアリーな巨大なシャビーシック調のおしゃれなオープンリビング (白い壁、無垢フローリング、標準型暖炉、石材の暖炉まわり、埋込式メディアウォール、茶色い床、三角天井、パネル壁) の写真
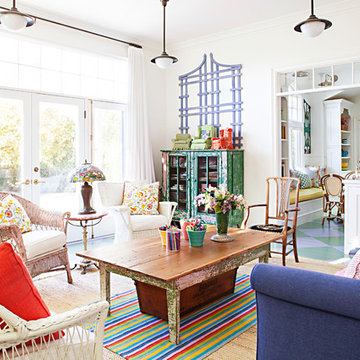
Bret Gum Flea Market Decor
ロサンゼルスにある広いシャビーシック調のおしゃれなオープンリビング (白い壁、塗装フローリング、壁掛け型テレビ) の写真
ロサンゼルスにある広いシャビーシック調のおしゃれなオープンリビング (白い壁、塗装フローリング、壁掛け型テレビ) の写真
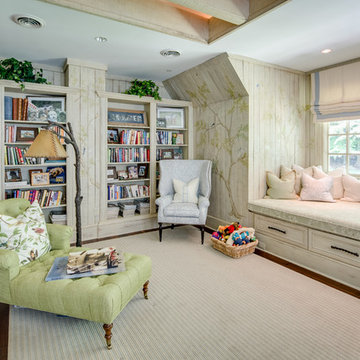
Maryland Photography, Inc.
ワシントンD.C.にあるラグジュアリーな広いシャビーシック調のおしゃれなオープンリビング (無垢フローリング、ライブラリー、マルチカラーの壁、茶色い床) の写真
ワシントンD.C.にあるラグジュアリーな広いシャビーシック調のおしゃれなオープンリビング (無垢フローリング、ライブラリー、マルチカラーの壁、茶色い床) の写真
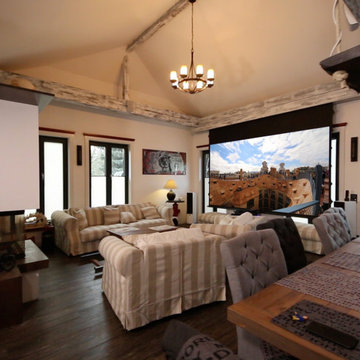
ベルリンにある低価格の中くらいなシャビーシック調のおしゃれなオープンリビング (白い壁、濃色無垢フローリング、薪ストーブ、漆喰の暖炉まわり、埋込式メディアウォール、茶色い床) の写真

This property was transformed from an 1870s YMCA summer camp into an eclectic family home, built to last for generations. Space was made for a growing family by excavating the slope beneath and raising the ceilings above. Every new detail was made to look vintage, retaining the core essence of the site, while state of the art whole house systems ensure that it functions like 21st century home.
This home was featured on the cover of ELLE Décor Magazine in April 2016.
G.P. Schafer, Architect
Rita Konig, Interior Designer
Chambers & Chambers, Local Architect
Frederika Moller, Landscape Architect
Eric Piasecki, Photographer
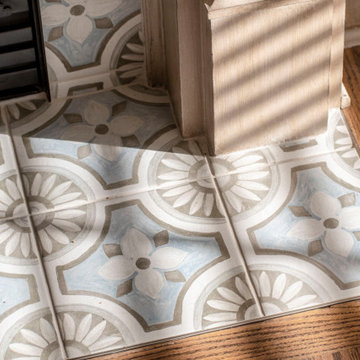
The fabulous Kitchen we shared with you earlier is open to the Breakfast Area & Hearth Room. We kept most of the homeowner’s existing furniture including the table and chairs, small bookcase, leather chair & ottoman and the rugs.
In order to unify the existing pieces with our new color scheme, we installed valances in a colorful paisley print on the 3 large windows along the back wall. They pop off our walls in Sherwin Williams’ White Heron (SW7627). The chandelier in the Breakfast Area was slightly off center and unfortunately could not be moved. We install this oversized, dimensional chandelier that fills the space nicely. We added cushions in a fun denim stripe to the chairs.
In the Hearth Room, we paired a sofa with chaise in a sharp tweed fabric with the existing leather chair. We finished off the seating area with unique tables and a colorful lamp.
The most impactful change in this area was painting the bookshelves and adding a patterned tile around the fireplace that coordinates with our Kitchen backsplash. Kelly Sisler with Creative Finishes by Kelly did a “Restoration Hardware” treatment to the built-ins making them feel more like furniture. We added texture by installing grass cloth to the back of the shelves. We filled in some colorful accessories with the homeowner’s existing pieces to finish them off.
This is a warm and inviting space that along with the Kitchen is definitely “the heart of the home!”
シャビーシック調のファミリールーム (青い壁、マルチカラーの壁、白い壁) の写真
1
