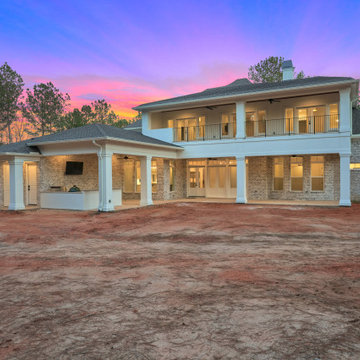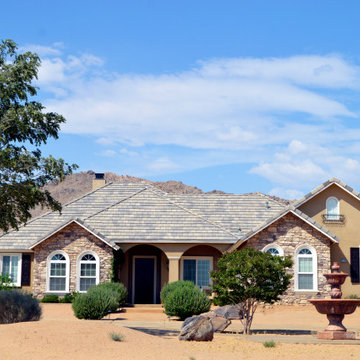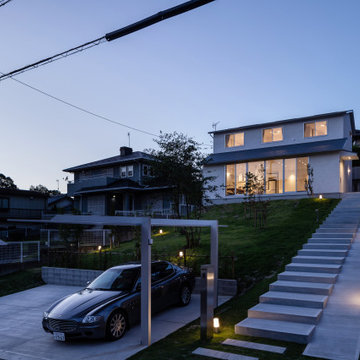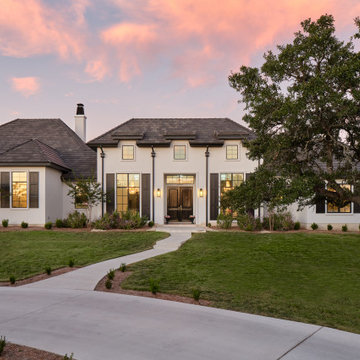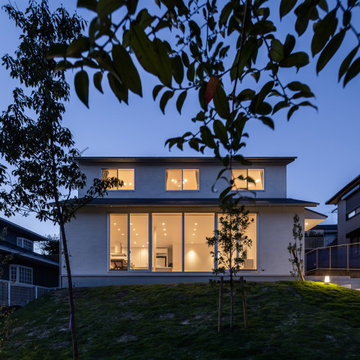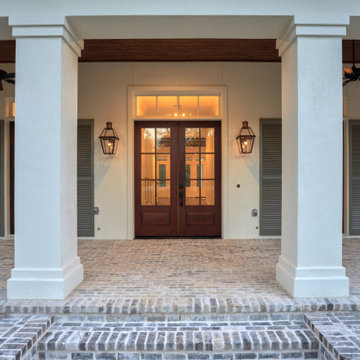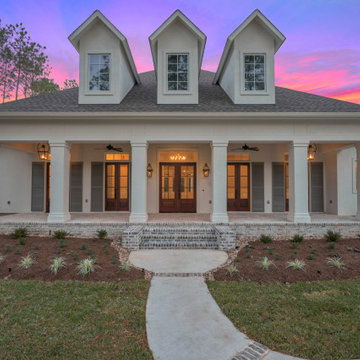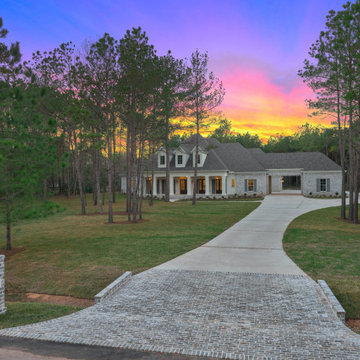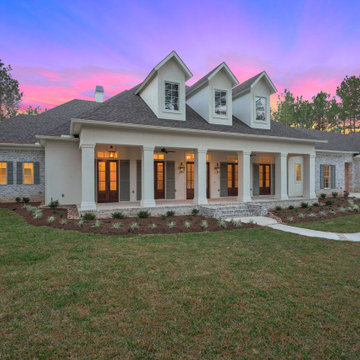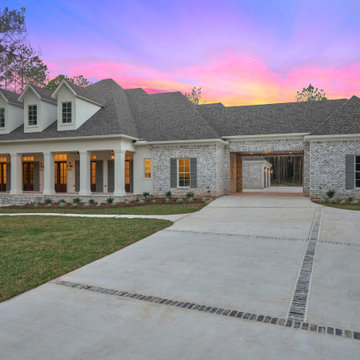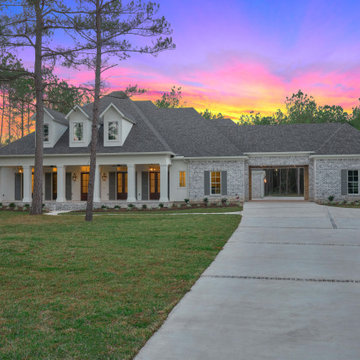シャビーシック調のグレーの屋根 (漆喰サイディング) の写真
絞り込み:
資材コスト
並び替え:今日の人気順
写真 1〜20 枚目(全 25 枚)
1/4
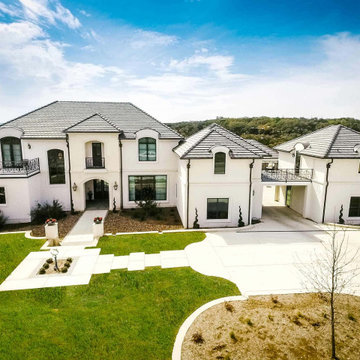
This breathtaking property is located in the prestigious community of Terra Mont in San Antonio Texas.
Its sophisticated architecture was inspired in the estates of the French countryside. This French Provençal style is becoming increasingly popular in the newer suburban housing developments.
#ColonialIronDoors definitely provided a timeless elegance that is unique yet practical for this home. It also enhanced the curb appeal as well as the value of the property.

This home, with its plastered walls, steeply pitched, tile-clad hipped roof with shallow eaves, and deep-set multi-light windows embellished with rustic wood shutters, is an example of French Norman Provincial architecture.
Architect: Danny Longwill, Two Trees Architecture
Photography: Jim Bartsch
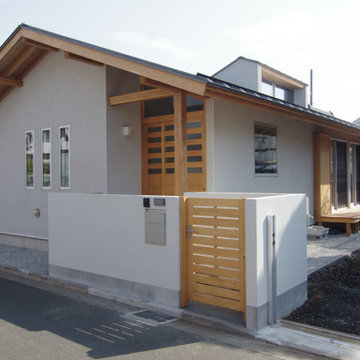
定年を間近に控えたお施主様が、定年後の人生を楽しむための「終の住処」として計画しました。おおらかな屋根の下に必要なものだけをコンパクトにまとめた、平屋建ての住宅です。
万が一、将来車椅子の生活になっても大丈夫なように、段差はがないのはもちろんですが、間取りもおおらかに繋がっています。玄関→ダイニング→キッチン→寝室→玄関、と家中を回遊するように設計しました。
住み手がいつまでも健康でいることが何より大切なことです。合板や接着剤を使用しない、いつもの健康住宅仕様で作っています。床はサクラの無垢材、壁・天井はドロプラクリームという化学樹脂の入らない左官材や和紙、無垢板張りで仕上げています。深いの軒の出が夏の直射日光を防ぎつつ、リビングには高窓もあり、明るく風通しのよい空間です。
奇を衒わず、住み手が心地よく住めるよう、いろいろ工夫をこらしました。
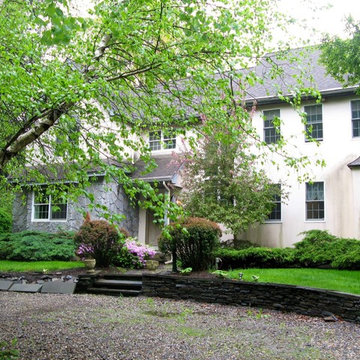
French Country home by Maria Bortugno, B Designs Interiors
他の地域にあるラグジュアリーなシャビーシック調のおしゃれな家の外観 (漆喰サイディング、縦張り) の写真
他の地域にあるラグジュアリーなシャビーシック調のおしゃれな家の外観 (漆喰サイディング、縦張り) の写真
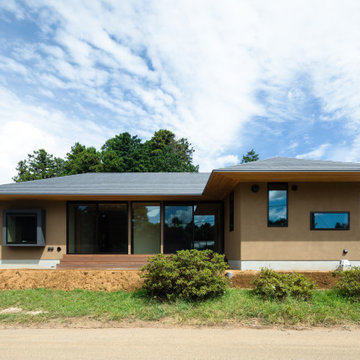
外観。この地方に江戸〜明治に作られていた曲家という形式の民家を現代的な住まい方に読み替えたもの。
軒裏は室内と連続している
他の地域にあるシャビーシック調のおしゃれな家の外観 (漆喰サイディング) の写真
他の地域にあるシャビーシック調のおしゃれな家の外観 (漆喰サイディング) の写真
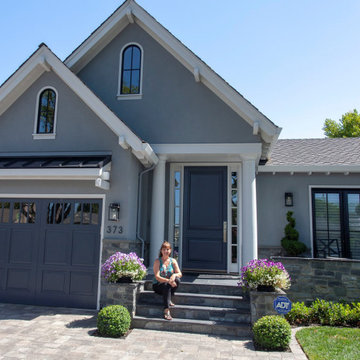
This home has a high pitched roof. The black windows pop against the white trim and soft grey exterior. We added stone veneer and a standing seam metal roof accent above the garage.
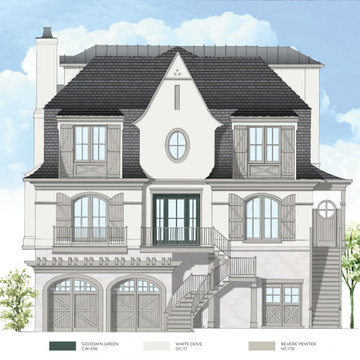
This beach house color blends in nicely with the ocean blues, timeless and beautiful. Exterior paint colors warm and cool neutrals are a great choice. Pure whites are quietly shifting to more nuanced whites that sit more softly on a stucco exterior. The limestone stone adds texture and formality. The roofline suggests a french country style. of course selecting an entrance door color we suggested pale yellow, blue and green. One suggestion was a contrasting deep green, reminiscent of nearby pine woods.
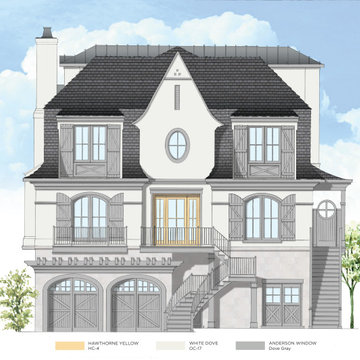
This beach house color blends in nicely with the ocean blues, timeless and beautiful. Exterior paint colors warm and cool neutrals are a great choice. Pure whites are quietly shifting to more nuanced whites that sit more softly on a stucco exterior. The limestone stone adds texture and formality. The roofline suggests a french country style. of course selecting an entrance door color we suggested pale yellow, blue and green. One suggestion was a contrasting deep green, reminiscent of nearby pine woods.
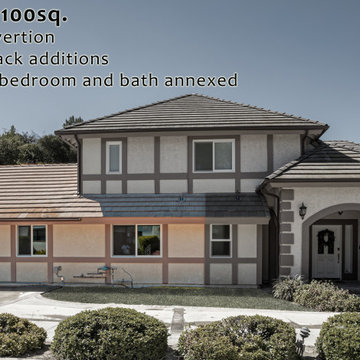
The Granada Hills ADU project was designed from the beginning to be a replacement home for the aging mother and father of this wonderful client.
The goal was to reach the max. allowed ADU size but at the same time to not affect the backyard with a pricey addition and not to build up and block the hillside view of the property.
The final trick was a combination of all 3 options!
We converted an extra-large 3 car garage, added about 300sq. half on the front and half on the back and the biggest trick was incorporating the existing main house guest bedroom and bath into the mix.
Final result was an amazingly large and open 1100+sq 2Br+2Ba with a dedicated laundry/utility room and huge vaulted ceiling open space for the kitchen, living room and dining area.
Since the parents were reaching an age where assistance will be required the entire home was done with ADA requirements in mind, both bathrooms are fully equipped with many helpful grab bars and both showers are curb less so no need to worry about a step.
It’s hard to notice by the photos by the roof is a hip roof, this means exposed beams, king post and huge rafter beams that were covered with real oak wood and stained to create a contrasting effect to the lighter and brighter wood floor and color scheme.
Systems wise we have a brand new electrical 3.5-ton AC unit, a 400 AMP new main panel with 2 new sub panels and of course my favorite an 80amp electrical tankless water heater and recirculation pump.
シャビーシック調のグレーの屋根 (漆喰サイディング) の写真
1
