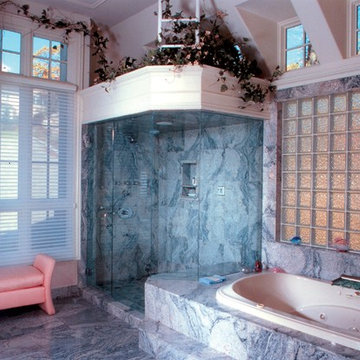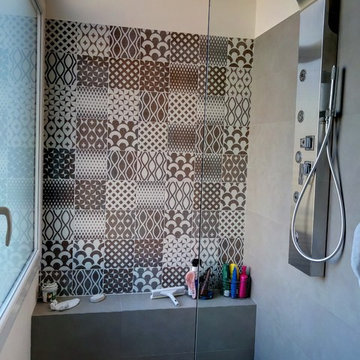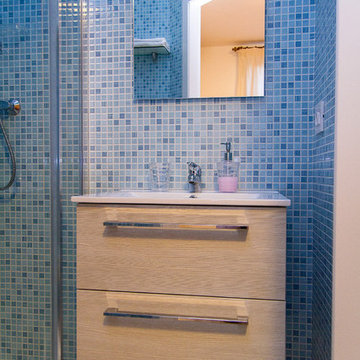青いシャビーシック調の浴室・バスルーム (全タイプのシャワー) の写真
絞り込み:
資材コスト
並び替え:今日の人気順
写真 1〜20 枚目(全 22 枚)
1/4
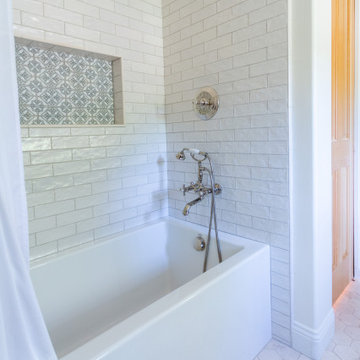
サンタバーバラにある中くらいなシャビーシック調のおしゃれな子供用バスルーム (青いキャビネット、アルコーブ型浴槽、シャワー付き浴槽 、白いタイル、セラミックタイル、白い壁、モザイクタイル、アンダーカウンター洗面器、クオーツストーンの洗面台、ベージュの床、シャワーカーテン、白い洗面カウンター、ニッチ、洗面台2つ、造り付け洗面台) の写真
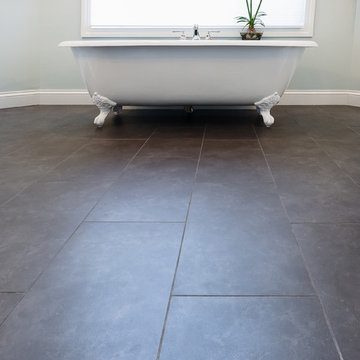
Ohana Home & Design l Minneapolis/St. Paul Residential Remodeling | 651-274-3116 | Photo by: Garret Anglin
ミネアポリスにある高級な広いシャビーシック調のおしゃれなマスターバスルーム (アンダーカウンター洗面器、家具調キャビネット、白いキャビネット、クオーツストーンの洗面台、猫足バスタブ、グレーのタイル、青いタイル、マルチカラーのタイル、青い壁、コーナー設置型シャワー、ボーダータイル、スレートの床、グレーの床、開き戸のシャワー) の写真
ミネアポリスにある高級な広いシャビーシック調のおしゃれなマスターバスルーム (アンダーカウンター洗面器、家具調キャビネット、白いキャビネット、クオーツストーンの洗面台、猫足バスタブ、グレーのタイル、青いタイル、マルチカラーのタイル、青い壁、コーナー設置型シャワー、ボーダータイル、スレートの床、グレーの床、開き戸のシャワー) の写真

オレンジカウンティにあるお手頃価格の小さなシャビーシック調のおしゃれな浴室 (中間色木目調キャビネット、アルコーブ型シャワー、一体型トイレ 、磁器タイル、磁器タイルの床、アンダーカウンター洗面器、クオーツストーンの洗面台、ベージュの床、引戸のシャワー、白い洗面カウンター、洗面台1つ、独立型洗面台、落し込みパネル扉のキャビネット) の写真
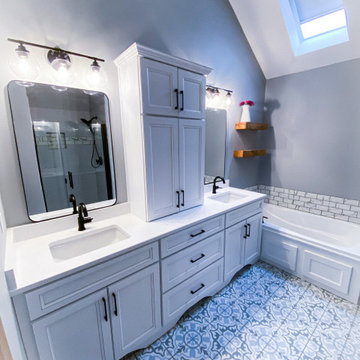
カンザスシティにある低価格の小さなシャビーシック調のおしゃれなマスターバスルーム (落し込みパネル扉のキャビネット、白いキャビネット、ドロップイン型浴槽、オープン型シャワー、分離型トイレ、グレーのタイル、大理石タイル、グレーの壁、磁器タイルの床、アンダーカウンター洗面器、クオーツストーンの洗面台、マルチカラーの床、開き戸のシャワー、白い洗面カウンター、洗面台2つ、造り付け洗面台) の写真
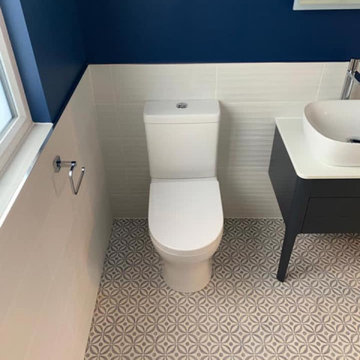
This is a walk in shower with a rounded edge detail on most furniture made for a family home so it's child safe. Some designs are minimalistic and makes the layout look super neat and easy on the eyes and senses. The preference of tile was mainly for the level of grip it provides. The Led Mirror with backlighting even is perfect for that occasional Instagram selfie with your over head shower set operated by a triple valve in the background - a perfect mix or modern with a hint of country side. Welcome Home...
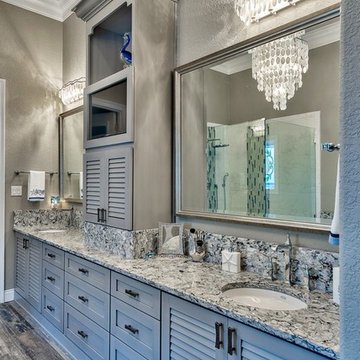
Dura Supreme Cabinetry with a Craftsman Panel door with custom louvered inserts. Maple, zinc paint with a shadow glaze. Cambria Quartz Praa Sands counter tops with a 1/8" roundover edge profile. Custom tub deck with an under-mount soaking tub. Custom Earth To Pewter Hardware. This is a very nice and relaxing way to start or finish your day.
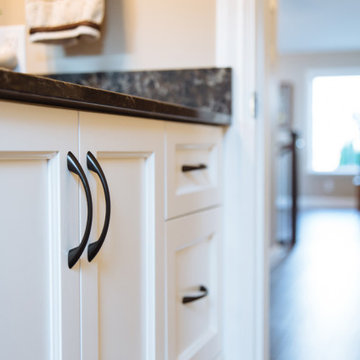
A simple bathroom but with lots of character. Clients wishes were to have as much storage built into this small space as possible. A Tuscany feel was also required due to this couples extentive travel life.
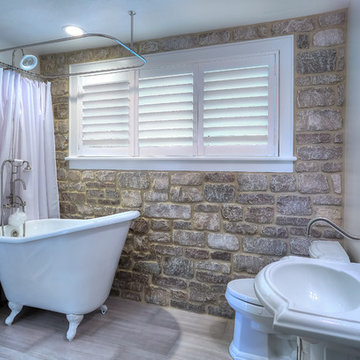
Richard Riley
タンパにある高級な小さなシャビーシック調のおしゃれな子供用バスルーム (白いキャビネット、猫足バスタブ、シャワー付き浴槽 、一体型トイレ 、グレーのタイル、磁器タイル、グレーの壁、磁器タイルの床、ペデスタルシンク、家具調キャビネット) の写真
タンパにある高級な小さなシャビーシック調のおしゃれな子供用バスルーム (白いキャビネット、猫足バスタブ、シャワー付き浴槽 、一体型トイレ 、グレーのタイル、磁器タイル、グレーの壁、磁器タイルの床、ペデスタルシンク、家具調キャビネット) の写真
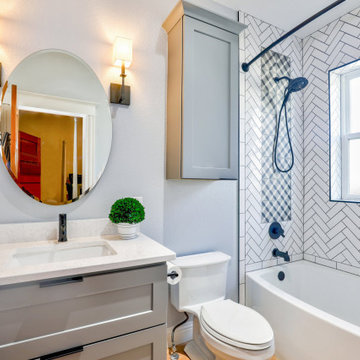
他の地域にあるお手頃価格の中くらいなシャビーシック調のおしゃれな浴室 (シェーカースタイル扉のキャビネット、グレーのキャビネット、ドロップイン型浴槽、シャワー付き浴槽 、白いタイル、グレーの壁、淡色無垢フローリング、アンダーカウンター洗面器、珪岩の洗面台、シャワーカーテン、白い洗面カウンター、洗面台1つ、独立型洗面台) の写真
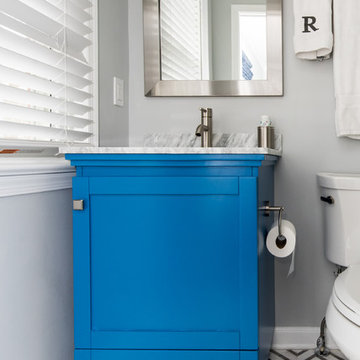
FineCraft Contractors, Inc.
Soleimani Photography
ワシントンD.C.にあるお手頃価格の小さなシャビーシック調のおしゃれなバスルーム (浴槽なし) (落し込みパネル扉のキャビネット、青いキャビネット、アルコーブ型シャワー、分離型トイレ、磁器タイル、グレーの壁、アンダーカウンター洗面器、大理石の洗面台、引戸のシャワー、グレーの洗面カウンター、磁器タイルの床、マルチカラーの床) の写真
ワシントンD.C.にあるお手頃価格の小さなシャビーシック調のおしゃれなバスルーム (浴槽なし) (落し込みパネル扉のキャビネット、青いキャビネット、アルコーブ型シャワー、分離型トイレ、磁器タイル、グレーの壁、アンダーカウンター洗面器、大理石の洗面台、引戸のシャワー、グレーの洗面カウンター、磁器タイルの床、マルチカラーの床) の写真
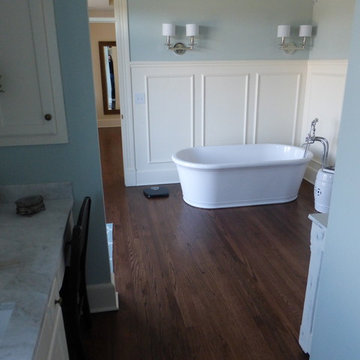
カンザスシティにある高級な広いシャビーシック調のおしゃれなマスターバスルーム (レイズドパネル扉のキャビネット、白いキャビネット、置き型浴槽、アルコーブ型シャワー、分離型トイレ、青い壁、無垢フローリング、アンダーカウンター洗面器、大理石の洗面台、茶色い床、シャワーカーテン) の写真
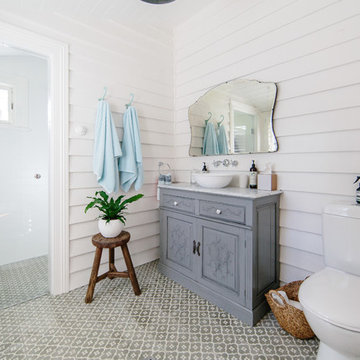
ウーロンゴンにあるシャビーシック調のおしゃれなバスルーム (浴槽なし) (グレーのキャビネット、バリアフリー、分離型トイレ、白い壁、ベッセル式洗面器、マルチカラーの床、開き戸のシャワー、グレーの洗面カウンター、レイズドパネル扉のキャビネット) の写真
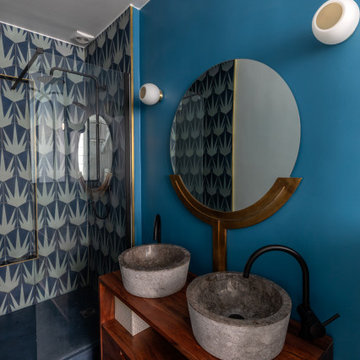
Nos clients, une famille avec 3 enfants, ont fait l'acquisition de ce bien avec une jolie surface de type loft (200 m²). Cependant, ce dernier manquait de personnalité et il était nécessaire de créer de belles liaisons entre les différents étages afin d'obtenir un tout cohérent et esthétique.
Nos équipes, en collaboration avec @charlotte_fequet, ont travaillé des tons pastel, camaïeux de bleus afin de créer une continuité et d’amener le ciel bleu à l’intérieur.
Pour le sol du RDC, nous avons coulé du béton ciré @okre.eu afin d'accentuer le côté loft tout en réduisant les coûts de dépose parquet. Néanmoins, pour les pièces à l'étage, un nouveau parquet a été posé pour plus de chaleur.
Au RDC, la chambre parentale a été remplacée par une cuisine. Elle s'ouvre à présent sur le salon, la salle à manger ainsi que la terrasse. La nouvelle cuisine offre à la fois un côté doux avec ses caissons peints en Biscuit vert (@ressource_peintures) et un côté graphique grâce à ses suspensions @celinewrightparis et ses deux verrières sur mesure.
Ce côté graphique est également présent dans les SDB avec des carreaux de ciments signés @mosaic.factory. On y retrouve des choix avant-gardistes à l'instar des carreaux de ciments créés en collaboration avec Valentine Bärg ou encore ceux issus de la collection "Forma".
Des menuiseries sur mesure viennent embellir le loft tout en le rendant plus fonctionnel. Dans le salon, les rangements sous l'escalier et la banquette ; le salon TV où nos équipes ont fait du semi sur mesure avec des caissons @ikeafrance ; les verrières de la SDB et de la cuisine ; ou encore cette somptueuse bibliothèque qui vient structurer le couloir
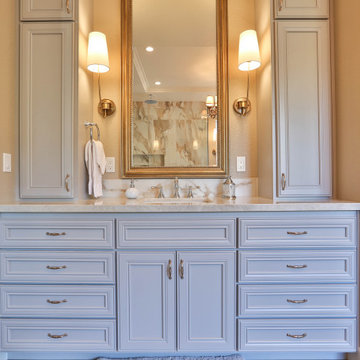
This was a complete master bathroom remodel. The client wanted the space to have a traditional style with a French country feel. The countertops golden accents and the polished chrome fixtures go hand in hand to achieve the soft glam look the client requested. Separate vanities are suitable for partners wishing to coexist while having their own space. The large tiles and clawless freestanding tub give the client the easy clean process that they were looking for. Elegance and clean.
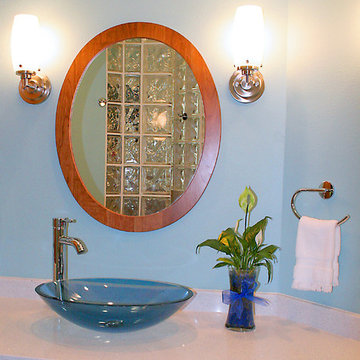
Gilbert Design Build is a full-service design build firm that specializes in kitchen and bath interior design & remodeling projects in both Manatee and Sarasota counties
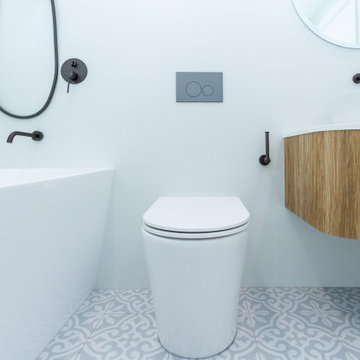
Main Bathroom
シドニーにあるお手頃価格の中くらいなシャビーシック調のおしゃれな子供用バスルーム (中間色木目調キャビネット、シャワー付き浴槽 、一体型トイレ 、白いタイル、白い壁、ベッセル式洗面器、オープンシャワー、白い洗面カウンター、洗濯室、洗面台1つ、フローティング洗面台) の写真
シドニーにあるお手頃価格の中くらいなシャビーシック調のおしゃれな子供用バスルーム (中間色木目調キャビネット、シャワー付き浴槽 、一体型トイレ 、白いタイル、白い壁、ベッセル式洗面器、オープンシャワー、白い洗面カウンター、洗濯室、洗面台1つ、フローティング洗面台) の写真
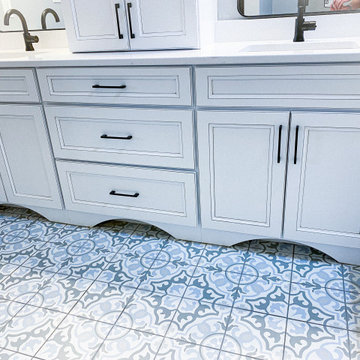
他の地域にある低価格の小さなシャビーシック調のおしゃれなマスターバスルーム (落し込みパネル扉のキャビネット、白いキャビネット、ドロップイン型浴槽、オープン型シャワー、分離型トイレ、グレーのタイル、大理石タイル、グレーの壁、磁器タイルの床、アンダーカウンター洗面器、クオーツストーンの洗面台、マルチカラーの床、開き戸のシャワー、白い洗面カウンター、洗面台2つ、造り付け洗面台) の写真
青いシャビーシック調の浴室・バスルーム (全タイプのシャワー) の写真
1
