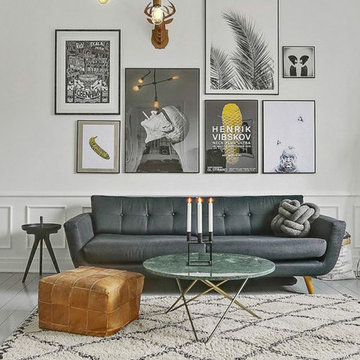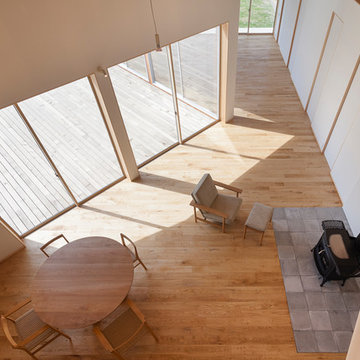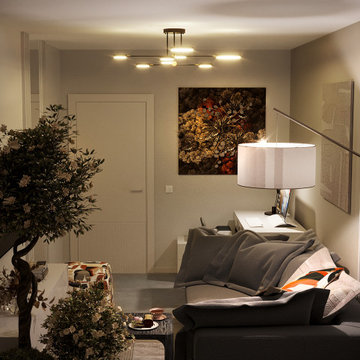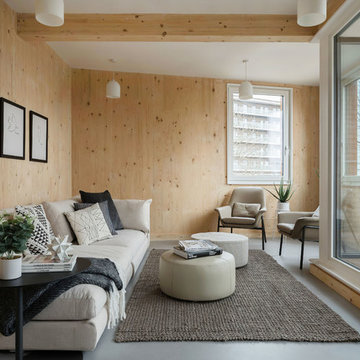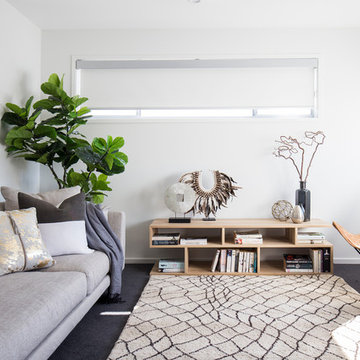ブラウンの北欧スタイルのリビング (グレーの床、白い床) の写真
絞り込み:
資材コスト
並び替え:今日の人気順
写真 1〜20 枚目(全 178 枚)
1/5

Emma Thompson
ロンドンにある中くらいな北欧スタイルのおしゃれなLDK (白い壁、コンクリートの床、薪ストーブ、据え置き型テレビ、グレーの床、グレーとクリーム色) の写真
ロンドンにある中くらいな北欧スタイルのおしゃれなLDK (白い壁、コンクリートの床、薪ストーブ、据え置き型テレビ、グレーの床、グレーとクリーム色) の写真
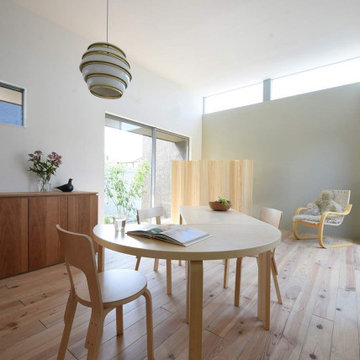
Case Study House #70 T House
高天井に配した連窓からの柔らかな光。
窓外に広がる青空と流れる雲もインテリアとして。
一面の塗壁がトーンを整え、より印象的な空間へ。
他の地域にある小さな北欧スタイルのおしゃれなLDK (グレーの壁、淡色無垢フローリング、据え置き型テレビ、グレーの床) の写真
他の地域にある小さな北欧スタイルのおしゃれなLDK (グレーの壁、淡色無垢フローリング、据え置き型テレビ、グレーの床) の写真

Living room connection to outdoor patio
シアトルにある中くらいな北欧スタイルのおしゃれなリビング (白い壁、コンクリートの床、標準型暖炉、コンクリートの暖炉まわり、グレーの床、三角天井) の写真
シアトルにある中くらいな北欧スタイルのおしゃれなリビング (白い壁、コンクリートの床、標準型暖炉、コンクリートの暖炉まわり、グレーの床、三角天井) の写真
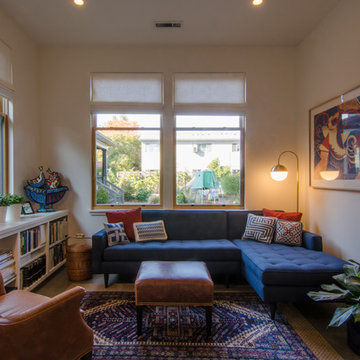
Photo by Polyphon Architecture
ポートランドにあるお手頃価格の小さな北欧スタイルのおしゃれなリビング (白い壁、コンクリートの床、暖炉なし、テレビなし、グレーの床) の写真
ポートランドにあるお手頃価格の小さな北欧スタイルのおしゃれなリビング (白い壁、コンクリートの床、暖炉なし、テレビなし、グレーの床) の写真
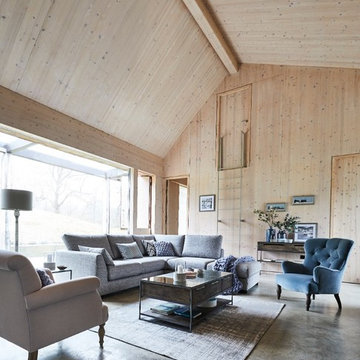
With a nod to Scandinavian influences, understated touches can be found in every aspect of this cosy and enduringly stylish theme.
Featuring refined scrolled arms, delicate button-backed detailing, grained woods and linear forms, every piece in this look has been curated as an interior work of art. Best placed in a spacious setting, allowing room for each design to breathe helps to aid the sensation of stillness and ultimately, relaxation (something everyone needs a little more of).
This look embraces a dreamy pastel palette that is beautifully teamed with coastal greys and white-washed woods.
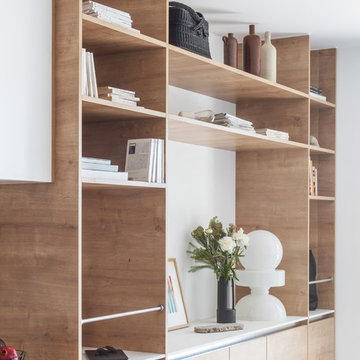
Grand espace de rangements ouverts et fermés pour cette bibliothèque où cohabitent livres, objets de décoration, luminaires et objets du quotidien.
Montant et étagères: bois. Plan de travail: Fénix . prise de main et barre: inox
Le fil du bois file tout le long des façades, les lignes sont tirées au cordeau.
Crédit photo: Germain Herriau
Direction artistique et stylisme: Aurélie Lesage
Accessoires et mobilier: Espace Boutique MIRA, Dodé, Atelier du Petit Parc, Valérie Menuet, Laura Orlhiac, Arcam Glass
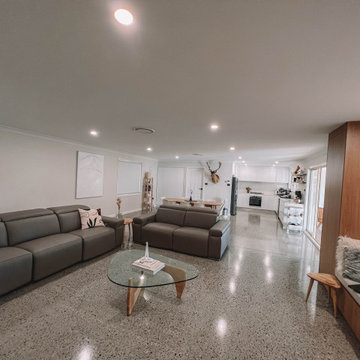
After the second fallout of the Delta Variant amidst the COVID-19 Pandemic in mid 2021, our team working from home, and our client in quarantine, SDA Architects conceived Japandi Home.
The initial brief for the renovation of this pool house was for its interior to have an "immediate sense of serenity" that roused the feeling of being peaceful. Influenced by loneliness and angst during quarantine, SDA Architects explored themes of escapism and empathy which led to a “Japandi” style concept design – the nexus between “Scandinavian functionality” and “Japanese rustic minimalism” to invoke feelings of “art, nature and simplicity.” This merging of styles forms the perfect amalgamation of both function and form, centred on clean lines, bright spaces and light colours.
Grounded by its emotional weight, poetic lyricism, and relaxed atmosphere; Japandi Home aesthetics focus on simplicity, natural elements, and comfort; minimalism that is both aesthetically pleasing yet highly functional.
Japandi Home places special emphasis on sustainability through use of raw furnishings and a rejection of the one-time-use culture we have embraced for numerous decades. A plethora of natural materials, muted colours, clean lines and minimal, yet-well-curated furnishings have been employed to showcase beautiful craftsmanship – quality handmade pieces over quantitative throwaway items.
A neutral colour palette compliments the soft and hard furnishings within, allowing the timeless pieces to breath and speak for themselves. These calming, tranquil and peaceful colours have been chosen so when accent colours are incorporated, they are done so in a meaningful yet subtle way. Japandi home isn’t sparse – it’s intentional.
The integrated storage throughout – from the kitchen, to dining buffet, linen cupboard, window seat, entertainment unit, bed ensemble and walk-in wardrobe are key to reducing clutter and maintaining the zen-like sense of calm created by these clean lines and open spaces.
The Scandinavian concept of “hygge” refers to the idea that ones home is your cosy sanctuary. Similarly, this ideology has been fused with the Japanese notion of “wabi-sabi”; the idea that there is beauty in imperfection. Hence, the marriage of these design styles is both founded on minimalism and comfort; easy-going yet sophisticated. Conversely, whilst Japanese styles can be considered “sleek” and Scandinavian, “rustic”, the richness of the Japanese neutral colour palette aids in preventing the stark, crisp palette of Scandinavian styles from feeling cold and clinical.
Japandi Home’s introspective essence can ultimately be considered quite timely for the pandemic and was the quintessential lockdown project our team needed.
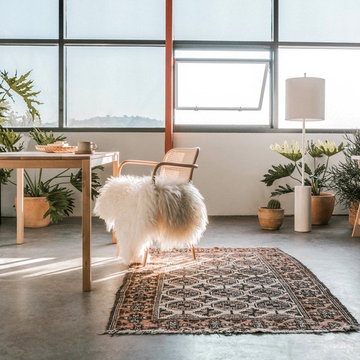
Interior Design Erin Roberts | Photography Huyen Do
ニューヨークにある広い北欧スタイルのおしゃれな独立型リビング (白い壁、コンクリートの床、暖炉なし、グレーの床) の写真
ニューヨークにある広い北欧スタイルのおしゃれな独立型リビング (白い壁、コンクリートの床、暖炉なし、グレーの床) の写真
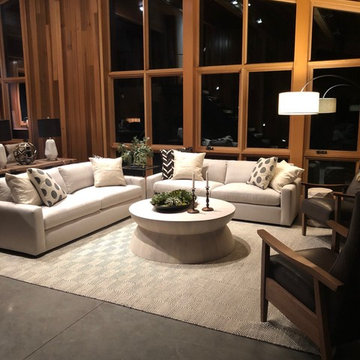
Living room of a vacation home in Mazama, WA. Relaxed and serene style. Photo by Wendy Wineland
シアトルにある高級な広い北欧スタイルのおしゃれなリビング (コンクリートの床、金属の暖炉まわり、グレーの床) の写真
シアトルにある高級な広い北欧スタイルのおしゃれなリビング (コンクリートの床、金属の暖炉まわり、グレーの床) の写真
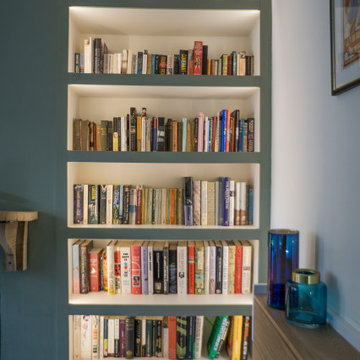
With hints of hygge decor, muted shades of green and blue give a snug, cosy feel to this coastal cottage.
The alcoves have been illuminated to add detail and create a relaxing atmosphere.
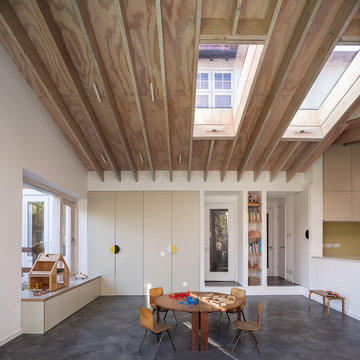
The corner site, at the junction of St. Matthews Avenue and Chamberlain Way and delimited by a garden with mature trees, is located in a tranquil and leafy area of Surbiton in Surrey.
Located in the north-east cusp of the site, the large two-storey Victorian suburban villa is a large family home combined with business premises, whereby part of the Ground Floor is used as Nursery. The property has been extended by FPA to improve the internal layout and provide additional floor space for a dedicated kitchen and a large Living Room with multifunctional quality.
FPA has developed a proposal for a side extension to replace a derelict garage, conceived as a subordinate addition to the host property. It is made up of two separate volumes facing Chamberlain Way: the smaller one accommodates the kitchen and the primary one the large Living Room.
The two volumes - rectangular in plan and both with a mono pitch roof - are set back from one another and are rotated so that their roofs slope in opposite directions, allowing the primary space to have the highest ceiling facing the outside.
The architectural language adopted draws inspiration from Froebel’s gifts and wood blocs. A would-be architect who pursued education as a profession instead, Friedrich Froebel believed that playing with blocks gives fundamental expression to a child’s soul, with blocks symbolizing the actual building blocks of the universe.
Although predominantly screened by existing boundary treatments and mature vegetation, the new brick building initiates a dialogue with the buildings at the opposite end of St. Matthews Avenue that employ similar materials and roof design.
The interior is inspired by Scandinavian design and aesthetic. Muted colours, bleached exposed timbers and birch plywood contrast the dark floor and white walls.
Gianluca Maver
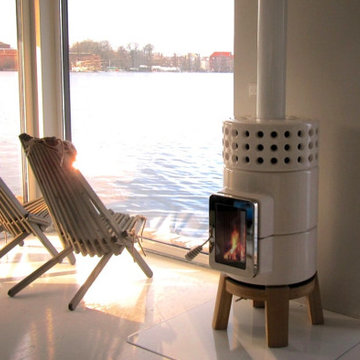
The Wittus Danish Modern inspired Stack Wood Stove with wooden base, from Maine's Chilton Furniture Co.
ポートランド(メイン)にある高級な小さな北欧スタイルのおしゃれなLDK (ライブラリー、白い壁、リノリウムの床、薪ストーブ、コンクリートの暖炉まわり、白い床) の写真
ポートランド(メイン)にある高級な小さな北欧スタイルのおしゃれなLDK (ライブラリー、白い壁、リノリウムの床、薪ストーブ、コンクリートの暖炉まわり、白い床) の写真
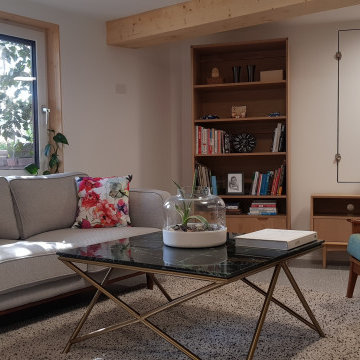
Office/living space created from an unused space under a balcony. Large triple glazed windows to let the garden view and light in, but keep to modulate the heat and keep the noise out, blow in insulation on the walls and ceiling, thermal mass to hold in the heat for the floor, baltic pine beams and highlight walls.
ブラウンの北欧スタイルのリビング (グレーの床、白い床) の写真
1

