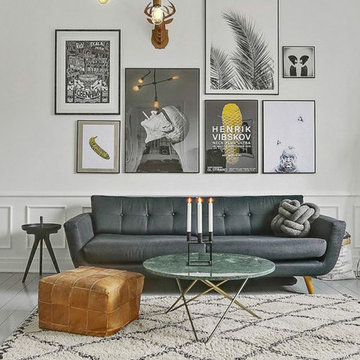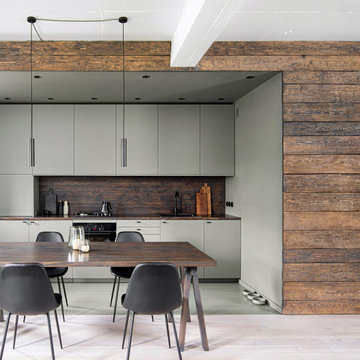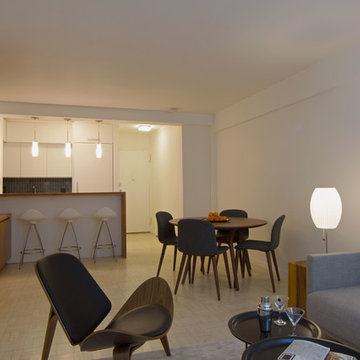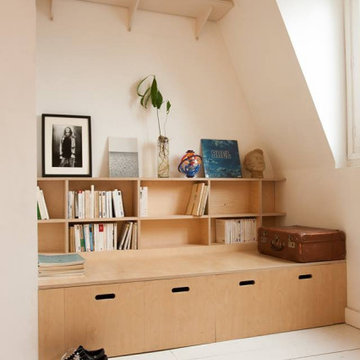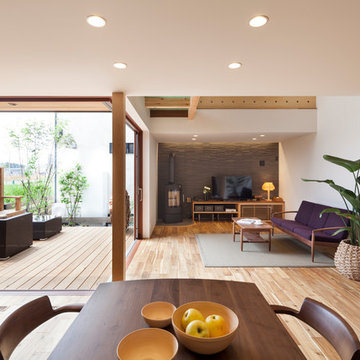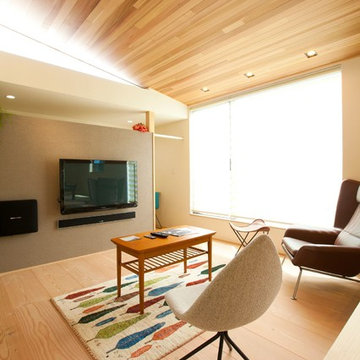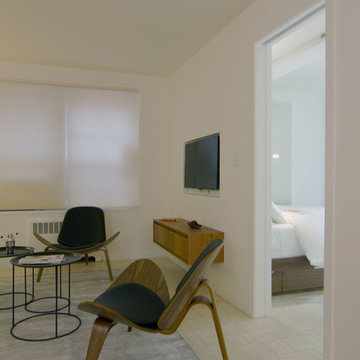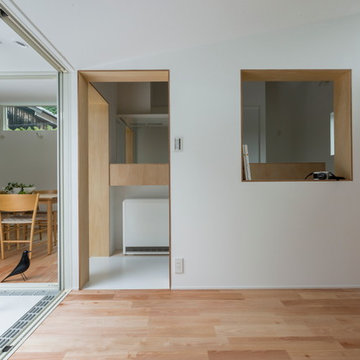ブラウンの北欧スタイルのリビング (白い床) の写真
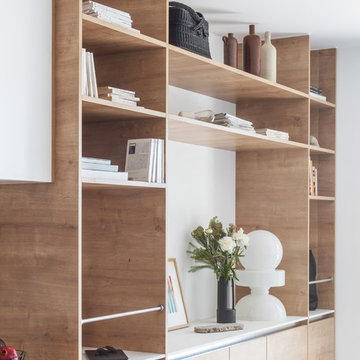
Grand espace de rangements ouverts et fermés pour cette bibliothèque où cohabitent livres, objets de décoration, luminaires et objets du quotidien.
Montant et étagères: bois. Plan de travail: Fénix . prise de main et barre: inox
Le fil du bois file tout le long des façades, les lignes sont tirées au cordeau.
Crédit photo: Germain Herriau
Direction artistique et stylisme: Aurélie Lesage
Accessoires et mobilier: Espace Boutique MIRA, Dodé, Atelier du Petit Parc, Valérie Menuet, Laura Orlhiac, Arcam Glass
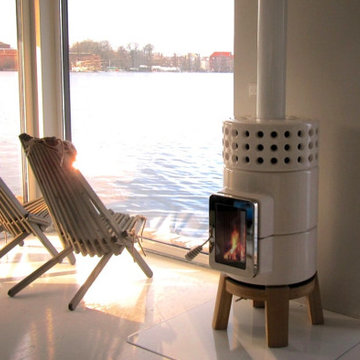
The Wittus Danish Modern inspired Stack Wood Stove with wooden base, from Maine's Chilton Furniture Co.
ポートランド(メイン)にある高級な小さな北欧スタイルのおしゃれなLDK (ライブラリー、白い壁、リノリウムの床、薪ストーブ、コンクリートの暖炉まわり、白い床) の写真
ポートランド(メイン)にある高級な小さな北欧スタイルのおしゃれなLDK (ライブラリー、白い壁、リノリウムの床、薪ストーブ、コンクリートの暖炉まわり、白い床) の写真
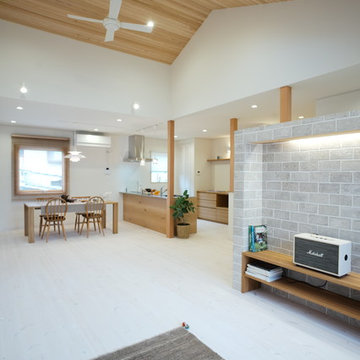
北欧と和をつなぐ空間づくり Photo by Hitomi Mese by Leica M10
他の地域にある北欧スタイルのおしゃれなLDK (白い壁、淡色無垢フローリング、暖炉なし、据え置き型テレビ、白い床) の写真
他の地域にある北欧スタイルのおしゃれなLDK (白い壁、淡色無垢フローリング、暖炉なし、据え置き型テレビ、白い床) の写真
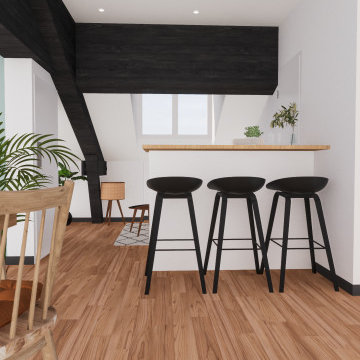
Projet de rénovation Home Staging pour le dernier étage d'un appartement à Villeurbanne laissé à l'abandon.
Nous avons tout décloisonné afin de retrouver une belle lumière traversante et placé la salle de douche dans le fond, proche des évacuation. Seule l'arrivée d'eau a été caché sous le meuble bar qui sépare la pièce et crée un espace diner pour 3 personnes.
Le tout dans un style doux et naturel avec un maximum de rangement !
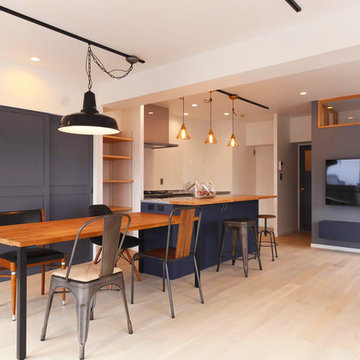
ネイビーをベースに、ステンレスや木の色を差し色にしたリビングダイニング空間
名古屋にある高級な広い北欧スタイルのおしゃれなリビング (青い壁、淡色無垢フローリング、壁掛け型テレビ、白い床) の写真
名古屋にある高級な広い北欧スタイルのおしゃれなリビング (青い壁、淡色無垢フローリング、壁掛け型テレビ、白い床) の写真
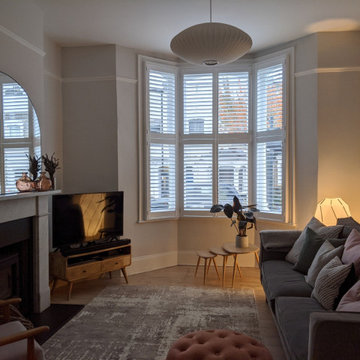
Scandinavian influences with a modern feel, within a victorian terrace in North london.
ロンドンにあるお手頃価格の中くらいな北欧スタイルのおしゃれなLDK (白い壁、塗装フローリング、薪ストーブ、石材の暖炉まわり、白い床) の写真
ロンドンにあるお手頃価格の中くらいな北欧スタイルのおしゃれなLDK (白い壁、塗装フローリング、薪ストーブ、石材の暖炉まわり、白い床) の写真
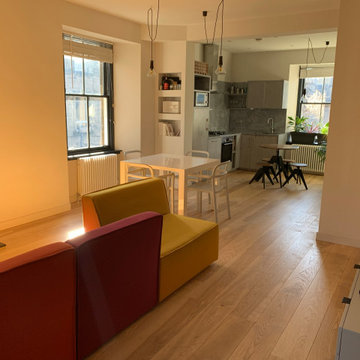
Who else is excited for a bit of spring sunshine ☀️?
To kick the week off, we are bringing you this gorgeous shot where the sunshine is bringing out the varied tones of the beautiful Ash Engineered Wood Flooring in "Upstairs White".
Wood Flooring Supply and Installation - www.ubwood.co.uk
#engineeredwoodflooring #engineeredash #engineeredflooring #flooring #flooringideas #flooringdesign #designinspo #designideas #designinspiration #beautifulhomes #realwood #hardwood #realhomes #sustainabledesigns
#wideplankwoodflooring #moderndesign #scandinavianinterior #brighthomedesign #ubw #uniquebespokewood #woodfloorfitters #woodflooringEdinburgh #showroomEdinburgh #interiordesignedinburgh
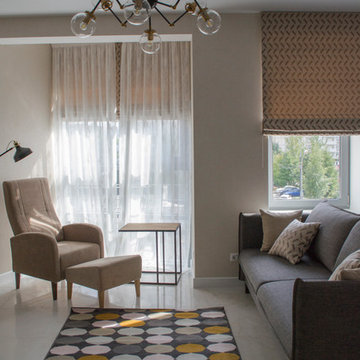
Зона отдыха. Автор проекта Эрлих Яна.
モスクワにあるお手頃価格の小さな北欧スタイルのおしゃれなLDK (ベージュの壁、磁器タイルの床、壁掛け型テレビ、白い床) の写真
モスクワにあるお手頃価格の小さな北欧スタイルのおしゃれなLDK (ベージュの壁、磁器タイルの床、壁掛け型テレビ、白い床) の写真
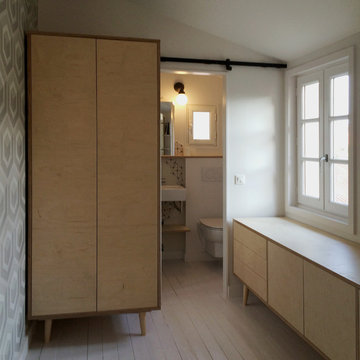
Mes clients souhaitaient aménager un petit espace sous combles pour recevoir la famille, des amis.
La première nécessité a été de surélever la toiture d'une partie de la construction existante pour pouvoir installer la chambre.
Dans un volume de 1m25 sur 2m12, j'ai proposé de créer la salle d'eau avec une belle douche, le lavabo et les toilettes. Ensuite, après maintes réflexions, nous avons réussi à nous mettre d'accord sur le positionnement des quelques marches qui permettent d'accéder à la chambre de 10m². Entre la salle d'eau et la chambre, les clients souhaitaient pouvoir disposer d'un volume bureau, coin télé, rangements... J'ai pu leur proposer cet espace multi fonction par la mise en œuvre de mobilier dessiné spécialement pour ce lieu.
Crédits photos Nathalie ManicoT
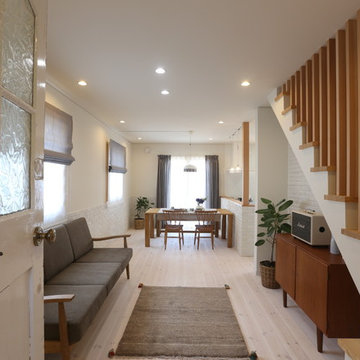
瀬戸内海・世界遺産宮島を望む、高台の家 Photo by Hitomi Mese
We can enjoy the beautiful island Miyajima from the house every day!!
他の地域にある北欧スタイルのおしゃれなLDK (白い壁、淡色無垢フローリング、白い床) の写真
他の地域にある北欧スタイルのおしゃれなLDK (白い壁、淡色無垢フローリング、白い床) の写真
ブラウンの北欧スタイルのリビング (白い床) の写真
1
