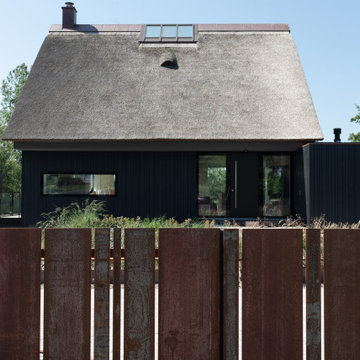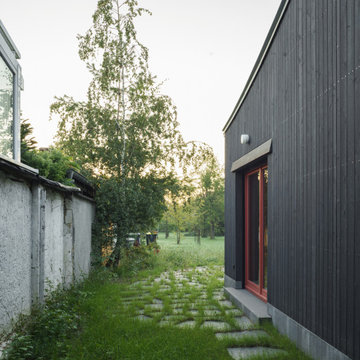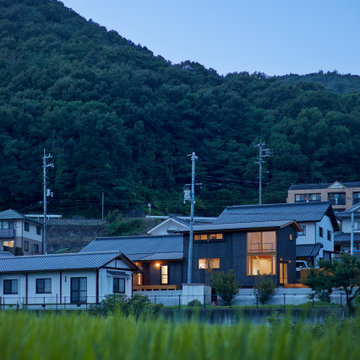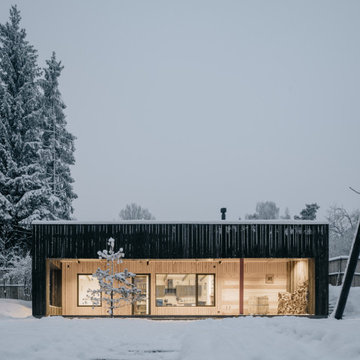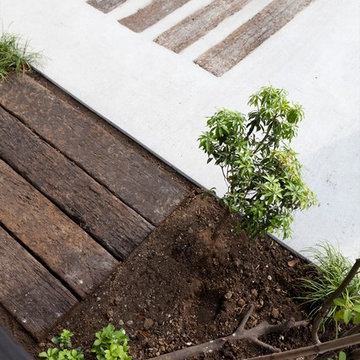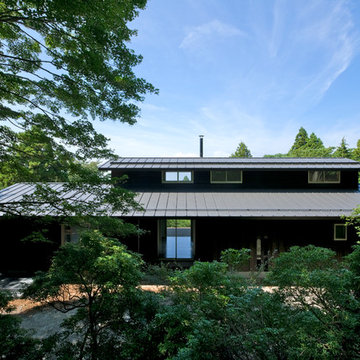北欧スタイルの家の外観の写真
絞り込み:
資材コスト
並び替え:今日の人気順
写真 161〜180 枚目(全 241 枚)
1/4
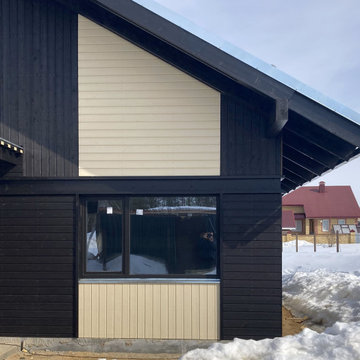
Фасад дома облицован скандинавской тонкопиленой доской с поднятым ворсом, окрашенной на производстве.
Оконные откосы и декор — из сухой строганой доски толщиной 45мм.
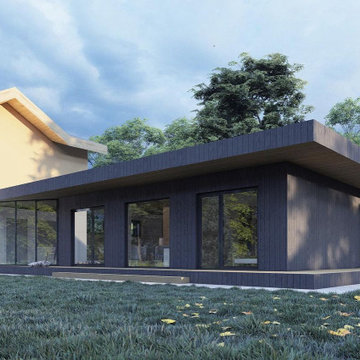
Проект бани в Серпухове.
Банный комплекс примыкает к дому, соединяется крытым проходом через застекленную веранду.
По сути это полноценный тёплый дом.
Функциональное наполнение: гостиная, спальня, парная, душ с туалетом, массажная комната, небольшая кухня, веранда с гриль-зоной.
Отопление теплыми полами, газовый котел.
• Финишная облицовка – шведская тонкопильная доска
• Кровля рулонная самоклеящаяся
• Общая площадь застройки — 134,9 м2
Присылайте ваши запросы, спроектируем, построим и для вас стильный комфортный объект.
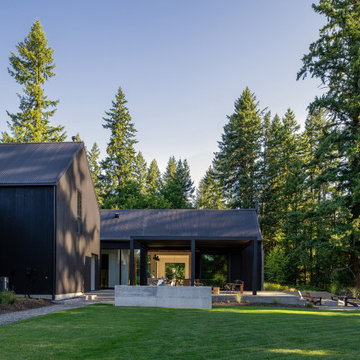
Vertical Shou Sugi Ban siding with black corrugated siding and roof. Covered outdoor pergola by Struxures.
シアトルにある中くらいな北欧スタイルのおしゃれな家の外観の写真
シアトルにある中くらいな北欧スタイルのおしゃれな家の外観の写真
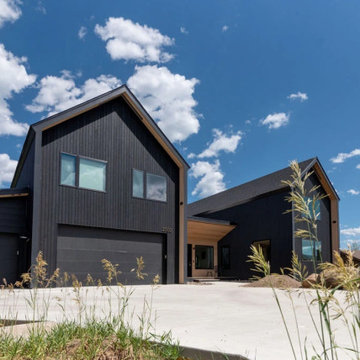
Rocky Mountain Finishes provided the prefinished CVG Hemlock siding and soffit, as well as the wire-brushed pine.
他の地域にある高級な北欧スタイルのおしゃれな家の外観 (下見板張り) の写真
他の地域にある高級な北欧スタイルのおしゃれな家の外観 (下見板張り) の写真
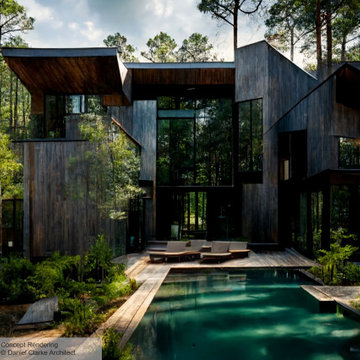
There is no kindness to the forest here. The harsh, dark, twisted geometric forms are clad in charred, weathered wood siding as though wearing the flesh of trees they have butchered. The dark, reflective glass reminds you of the dead stare of a cold killer who shows no remorse for the building's disharmonious presence.
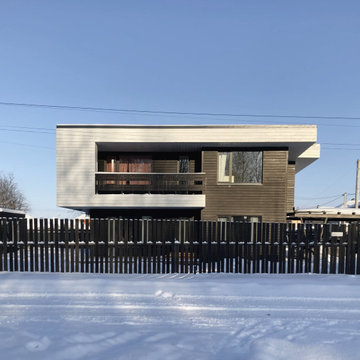
Двухэтажный каркасный дом в Зимней Горке
他の地域にあるお手頃価格の中くらいな北欧スタイルのおしゃれな家の外観 (縦張り) の写真
他の地域にあるお手頃価格の中くらいな北欧スタイルのおしゃれな家の外観 (縦張り) の写真

The project’s goal is to introduce more affordable contemporary homes for Triangle Area housing. This 1,800 SF modern ranch-style residence takes its shape from the archetypal gable form and helps to integrate itself into the neighborhood. Although the house presents a modern intervention, the project’s scale and proportional parameters integrate into its context.
Natural light and ventilation are passive goals for the project. A strong indoor-outdoor connection was sought by establishing views toward the wooded landscape and having a deck structure weave into the public area. North Carolina’s natural textures are represented in the simple black and tan palette of the facade.

A Scandinavian modern home in Shorewood, Minnesota with simple gable roof forms, black exterior, elevated patio, and black brick fireplace. Floor to ceiling windows provide expansive views of the lake.
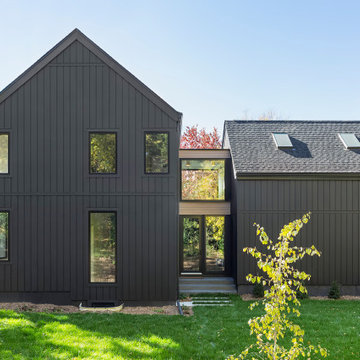
A Scandinavian modern home in Shorewood, Minnesota with simple gable roof forms, a glass link, and black exterior.
ミネアポリスにある高級な北欧スタイルのおしゃれな家の外観 (縦張り) の写真
ミネアポリスにある高級な北欧スタイルのおしゃれな家の外観 (縦張り) の写真
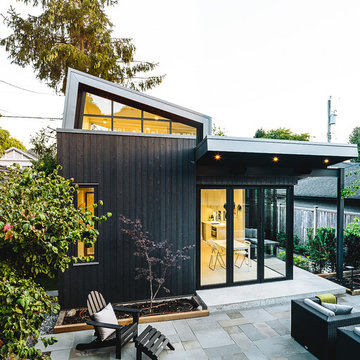
Project Overview:
This project was a new construction laneway house designed by Alex Glegg and built by Eyco Building Group in Vancouver, British Columbia. It uses our Gendai cladding that shows off beautiful wood grain with a blackened look that creates a stunning contrast against their homes trim and its lighter interior. Photos courtesy of Christopher Rollett.
Product: Gendai 1×6 select grade shiplap
Prefinish: Black
Application: Residential – Exterior
SF: 1200SF
Designer: Alex Glegg
Builder: Eyco Building Group
Date: August 2017
Location: Vancouver, BC

A Scandinavian modern home in Shorewood, Minnesota with simple gable roof forms, black exterior, patio overlooking a nearby lake, and expansive windows.
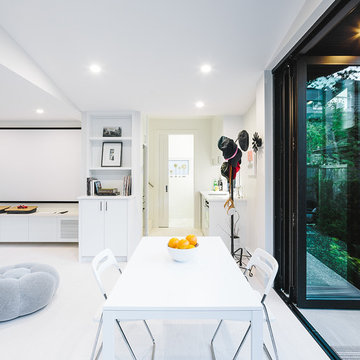
Project Overview:
This project was a new construction laneway house designed by Alex Glegg and built by Eyco Building Group in Vancouver, British Columbia. It uses our Gendai cladding that shows off beautiful wood grain with a blackened look that creates a stunning contrast against their homes trim and its lighter interior. Photos courtesy of Christopher Rollett.
Product: Gendai 1×6 select grade shiplap
Prefinish: Black
Application: Residential – Exterior
SF: 1200SF
Designer: Alex Glegg
Builder: Eyco Building Group
Date: August 2017
Location: Vancouver, BC
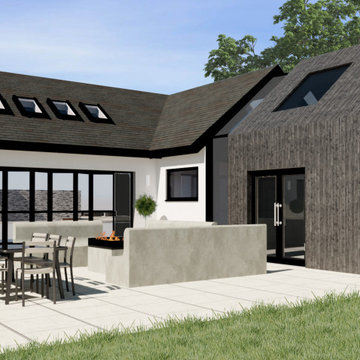
Full bungalow refurb with permitted development rear extension pitched to match the falls of the existing roof. Using charred timber cladding with a fully glazed link. The design breaks the tradition of a flat roof infill extension - instead opting to increase the L shape of the building - to create an external courtyard for social occasions and entertaining.

The project’s goal is to introduce more affordable contemporary homes for Triangle Area housing. This 1,800 SF modern ranch-style residence takes its shape from the archetypal gable form and helps to integrate itself into the neighborhood. Although the house presents a modern intervention, the project’s scale and proportional parameters integrate into its context.
Natural light and ventilation are passive goals for the project. A strong indoor-outdoor connection was sought by establishing views toward the wooded landscape and having a deck structure weave into the public area. North Carolina’s natural textures are represented in the simple black and tan palette of the facade.
北欧スタイルの家の外観の写真
9
