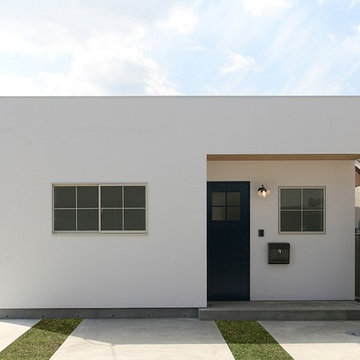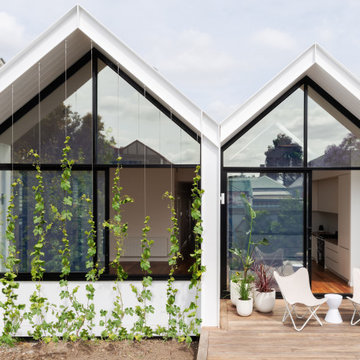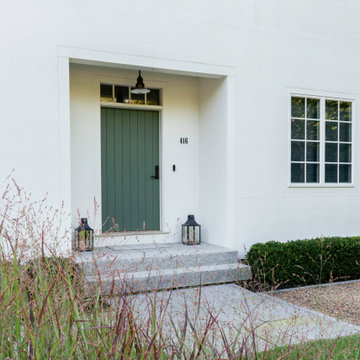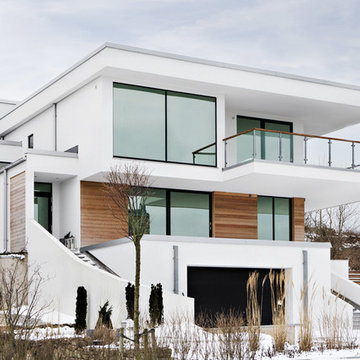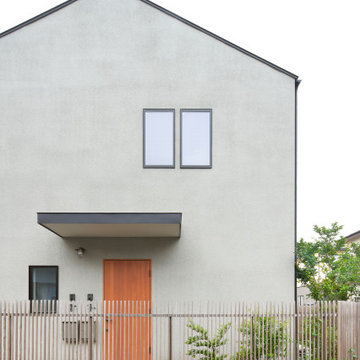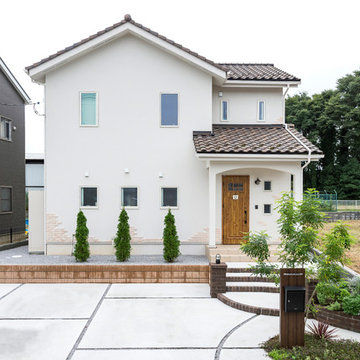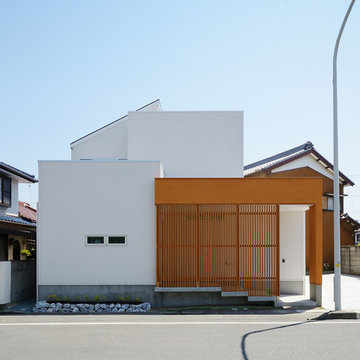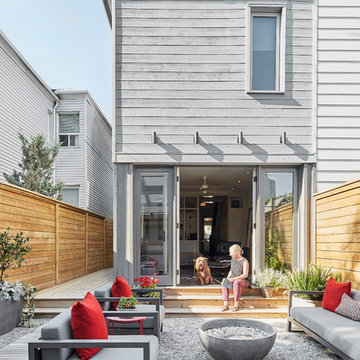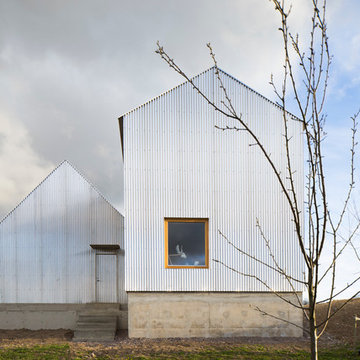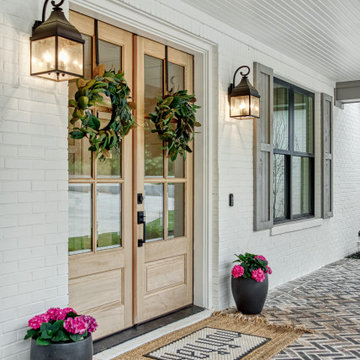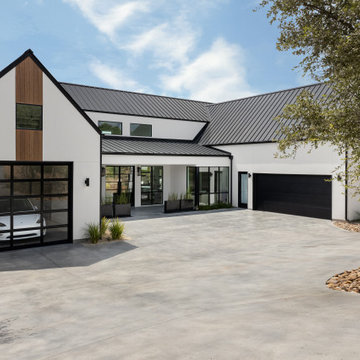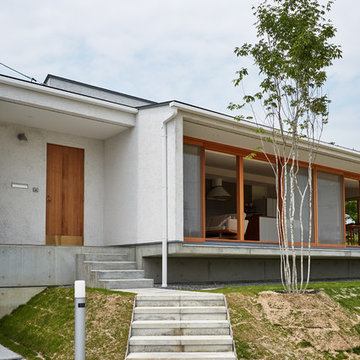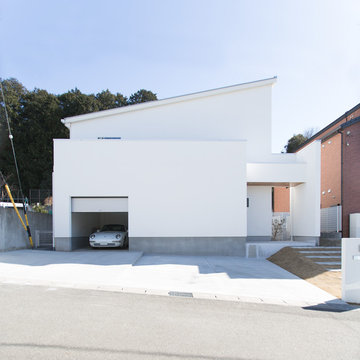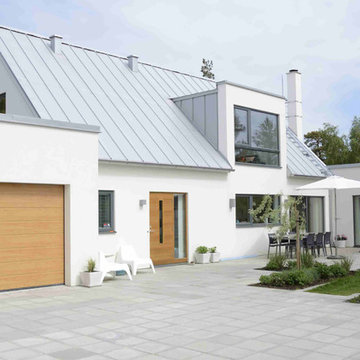ベージュの、白い北欧スタイルの家の外観の写真
絞り込み:
資材コスト
並び替え:今日の人気順
写真 1〜20 枚目(全 120 枚)
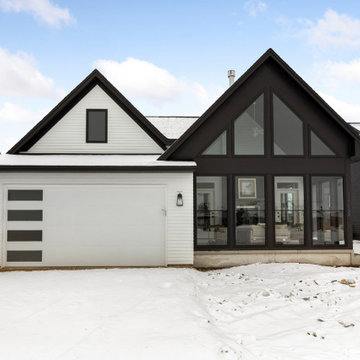
Primrose Model - Garden Villa Collection
Pricing, floorplans, virtual tours, community information and more at https://www.robertthomashomes.com/

A simple iconic design that both meets Passive House requirements and provides a visually striking home for a young family. This house is an example of design and sustainability on a smaller scale.
The connection with the outdoor space is central to the design and integrated into the substantial wraparound structure that extends from the front to the back. The extensions provide shelter and invites flow into the backyard.
Emphasis is on the family spaces within the home. The combined kitchen, living and dining area is a welcoming space featuring cathedral ceilings and an abundance of light.

this roof access is developed like a doorway to the ceiling of the central room of a dwelling, framing views directly to heaven. This thin opening now allows a large amount of light and clarity to enter the dining room and the central circulation area, which are very dark before the work is done.
A new openwork staircase with central stringer and solid oak steps extends the original staircase to the new roof exit along an existing brick wall highlighted by the lightness of this contemporary interior addition. In an intervention approach respectful of the existing, the original moldings and ceiling ornaments have been modified to integrate with the new design.
The staircase ends on a clear and generous reading space despite the constraints of area of the municipality for access to the roof (15m ²). This space opens onto a roof terrace and a panorama from the Olympic Stadium to Mount Royal.
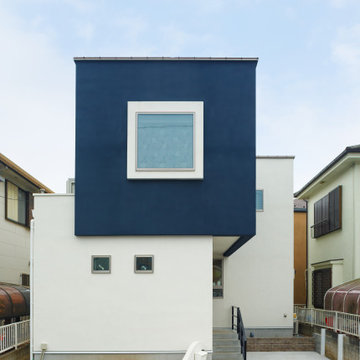
キューブを組み合わせた立体的なモダンテイストの外観。スクエアの窓は、まるで絵画を飾り付けたようです。2階の外壁をネイビー、1階を白壁にすることで浮遊感を持たせたデザインです。
東京都下にあるお手頃価格の小さな北欧スタイルのおしゃれな家の外観の写真
東京都下にあるお手頃価格の小さな北欧スタイルのおしゃれな家の外観の写真
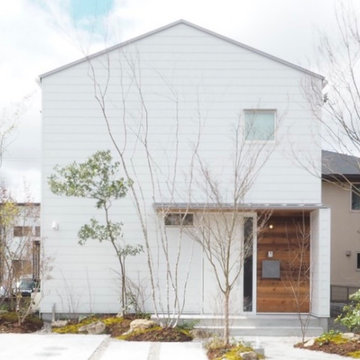
「家」だけではなく、「庭」があってはじめて、「家庭」になるとグリットアーキテクトでは考えています。大自然の厳しい環境を生き抜いてきた木々たちは、線は細くても力強さがあり、外観がパっと華やかになります。
他の地域にある低価格の中くらいな北欧スタイルのおしゃれな家の外観 (混合材サイディング) の写真
他の地域にある低価格の中くらいな北欧スタイルのおしゃれな家の外観 (混合材サイディング) の写真
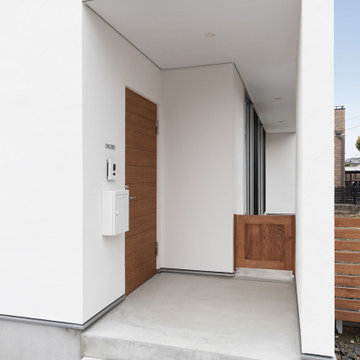
ボックス型の外観の一部を凹ませてつくった、屋根付きの玄関アプローチ。外観デザインに動きが出るほか、雨風が防げて便利です。庭で遊ぶ愛犬が外へ飛び出さないよう、テラスに小さな扉を造作しました。
他の地域にある北欧スタイルのおしゃれな家の外観 (漆喰サイディング、長方形) の写真
他の地域にある北欧スタイルのおしゃれな家の外観 (漆喰サイディング、長方形) の写真
ベージュの、白い北欧スタイルの家の外観の写真
1
