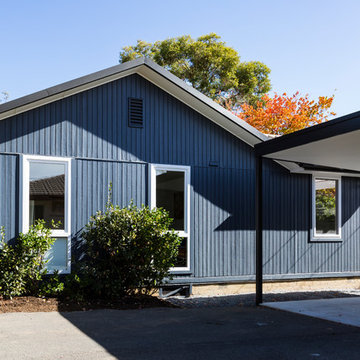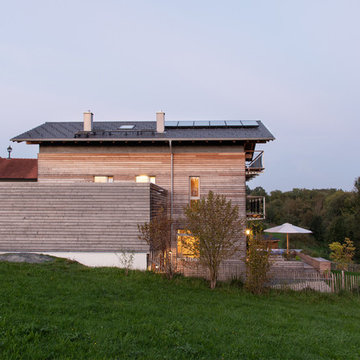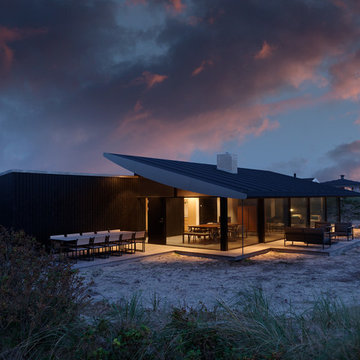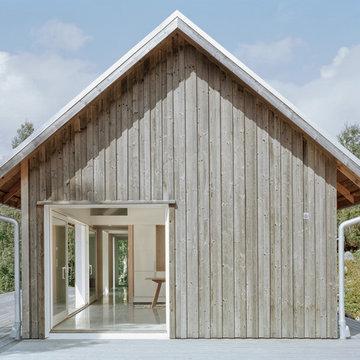青い北欧スタイルの中くらいな家の画像・アイデア
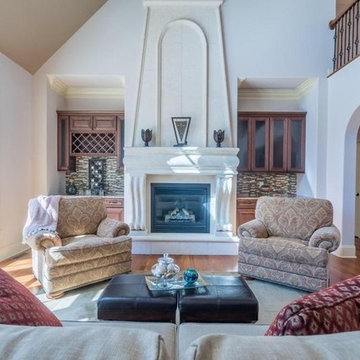
Take a twist on traditional
他の地域にある高級な中くらいな北欧スタイルのおしゃれなリビング (淡色無垢フローリング、標準型暖炉、テレビなし、漆喰の暖炉まわり、茶色い床、紫の壁) の写真
他の地域にある高級な中くらいな北欧スタイルのおしゃれなリビング (淡色無垢フローリング、標準型暖炉、テレビなし、漆喰の暖炉まわり、茶色い床、紫の壁) の写真
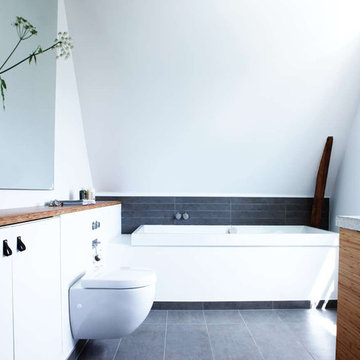
コペンハーゲンにある高級な中くらいな北欧スタイルのおしゃれなマスターバスルーム (白いキャビネット、ドロップイン型浴槽、壁掛け式トイレ、グレーのタイル、白い壁、フラットパネル扉のキャビネット、石タイル、セラミックタイルの床) の写真
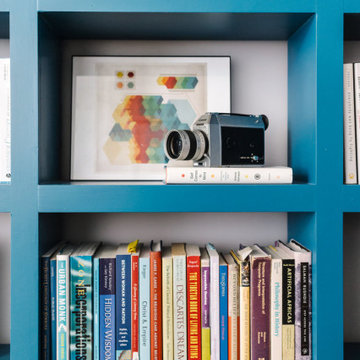
Completed in 2015, this project incorporates a Scandinavian vibe to enhance the modern architecture and farmhouse details. The vision was to create a balanced and consistent design to reflect clean lines and subtle rustic details, which creates a calm sanctuary. The whole home is not based on a design aesthetic, but rather how someone wants to feel in a space, specifically the feeling of being cozy, calm, and clean. This home is an interpretation of modern design without focusing on one specific genre; it boasts a midcentury master bedroom, stark and minimal bathrooms, an office that doubles as a music den, and modern open concept on the first floor. It’s the winner of the 2017 design award from the Austin Chapter of the American Institute of Architects and has been on the Tribeza Home Tour; in addition to being published in numerous magazines such as on the cover of Austin Home as well as Dwell Magazine, the cover of Seasonal Living Magazine, Tribeza, Rue Daily, HGTV, Hunker Home, and other international publications.
----
Featured on Dwell!
https://www.dwell.com/article/sustainability-is-the-centerpiece-of-this-new-austin-development-071e1a55
---
Project designed by the Atomic Ranch featured modern designers at Breathe Design Studio. From their Austin design studio, they serve an eclectic and accomplished nationwide clientele including in Palm Springs, LA, and the San Francisco Bay Area.
For more about Breathe Design Studio, see here: https://www.breathedesignstudio.com/
To learn more about this project, see here: https://www.breathedesignstudio.com/scandifarmhouse
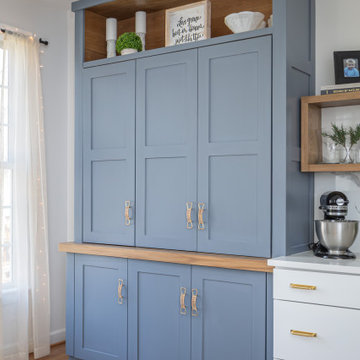
ローリーにある高級な中くらいな北欧スタイルのおしゃれなキッチン (シングルシンク、フラットパネル扉のキャビネット、白いキャビネット、クオーツストーンカウンター、白いキッチンパネル、クオーツストーンのキッチンパネル、シルバーの調理設備、無垢フローリング、茶色い床、白いキッチンカウンター) の写真

Single Story ranch house with stucco and wood siding painted black.
サンフランシスコにある高級な中くらいな北欧スタイルのおしゃれな家の外観 (漆喰サイディング、下見板張り) の写真
サンフランシスコにある高級な中くらいな北欧スタイルのおしゃれな家の外観 (漆喰サイディング、下見板張り) の写真
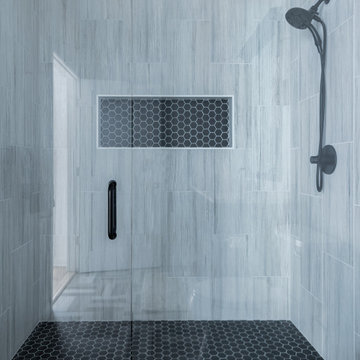
This downtown Condo was dated and now has had a Complete makeover updating to a Minimalist Scandinavian Design. Its Open and Airy with Light Marble Countertops, Flat Panel Custom Kitchen Cabinets, Subway Backsplash, Stainless Steel appliances, Custom Shaker Panel Entry Doors, Paneled Dining Room, Roman Shades on Windows, Mid Century Furniture, Custom Bookcases & Mantle in Living, New Hardwood Flooring in Light Natural oak, 2 bathrooms in MidCentury Design with Custom Vanities and Lighting, and tons of LED lighting to keep space open and airy. We offer TURNKEY Remodel Services from Start to Finish, Designing, Planning, Executing, and Finishing Details.

This project for a builder husband and interior-designer wife involved adding onto and restoring the luster of a c. 1883 Carpenter Gothic cottage in Barrington that they had occupied for years while raising their two sons. They were ready to ditch their small tacked-on kitchen that was mostly isolated from the rest of the house, views/daylight, as well as the yard, and replace it with something more generous, brighter, and more open that would improve flow inside and out. They were also eager for a better mudroom, new first-floor 3/4 bath, new basement stair, and a new second-floor master suite above.
The design challenge was to conceive of an addition and renovations that would be in balanced conversation with the original house without dwarfing or competing with it. The new cross-gable addition echoes the original house form, at a somewhat smaller scale and with a simplified more contemporary exterior treatment that is sympathetic to the old house but clearly differentiated from it.
Renovations included the removal of replacement vinyl windows by others and the installation of new Pella black clad windows in the original house, a new dormer in one of the son’s bedrooms, and in the addition. At the first-floor interior intersection between the existing house and the addition, two new large openings enhance flow and access to daylight/view and are outfitted with pairs of salvaged oversized clear-finished wooden barn-slider doors that lend character and visual warmth.
A new exterior deck off the kitchen addition leads to a new enlarged backyard patio that is also accessible from the new full basement directly below the addition.
(Interior fit-out and interior finishes/fixtures by the Owners)

ロサンゼルスにある高級な中くらいな北欧スタイルのおしゃれなキッチン (エプロンフロントシンク、落し込みパネル扉のキャビネット、白いキャビネット、白いキッチンパネル、サブウェイタイルのキッチンパネル、シルバーの調理設備、磁器タイルの床、木材カウンター) の写真

Thomas Leclerc
パリにある高級な中くらいな北欧スタイルのおしゃれなマスターバスルーム (淡色木目調キャビネット、青いタイル、白い壁、ベッセル式洗面器、木製洗面台、マルチカラーの床、オープンシャワー、アンダーマウント型浴槽、バリアフリー、テラコッタタイル、テラゾーの床、ブラウンの洗面カウンター、フラットパネル扉のキャビネット) の写真
パリにある高級な中くらいな北欧スタイルのおしゃれなマスターバスルーム (淡色木目調キャビネット、青いタイル、白い壁、ベッセル式洗面器、木製洗面台、マルチカラーの床、オープンシャワー、アンダーマウント型浴槽、バリアフリー、テラコッタタイル、テラゾーの床、ブラウンの洗面カウンター、フラットパネル扉のキャビネット) の写真
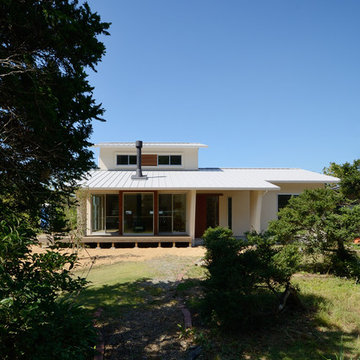
周囲を山々に囲まれ緑あふれる敷地に佇む平屋のようなボリュームの外観に、白を基調とした塗壁で明るくまとめました。
可愛らしい外観の中に、薪ストーブから延びる黒色の煙突がアクセントになっています。
1階で基本的な生活を完結できるプランとしたため、2階部分はコンパクトに収まり、平屋を思わせるような重心の低いデザインになりました。

This downtown Condo was dated and now has had a Complete makeover updating to a Minimalist Scandinavian Design. Its Open and Airy with Light Marble Countertops, Flat Panel Custom Kitchen Cabinets, Subway Backsplash, Stainless Steel appliances, Custom Shaker Panel Entry Doors, Paneled Dining Room, Roman Shades on Windows, Mid Century Furniture, Custom Bookcases & Mantle in Living, New Hardwood Flooring in Light Natural oak, 2 bathrooms in MidCentury Design with Custom Vanities and Lighting, and tons of LED lighting to keep space open and airy. We offer TURNKEY Remodel Services from Start to Finish, Designing, Planning, Executing, and Finishing Details.
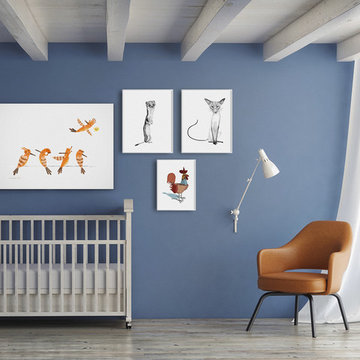
4 opere di illustratori internazionali per arredare le pareti della camera dei bambini.
Opere di: Romina Marti O'Toole, Lisa Billvik Norén, Chris Lyons
Dimensioni: 70x100cm, 40x50cm (2 pezzi), 30x40 cm
Carta: satin 270g/m2 con finitura opaca trasparente
Materiale: Telaio in alluminio grigio, bordo 16 mm, con crilex - Leger board 19mm bordo bianco.
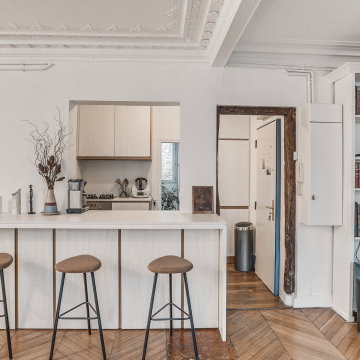
bar, cuisine ouverte, cuisine américaine, bibliothèque, salon, salle à manger, canapé en velours, entrée, bois, blanc, bleu canard, décoration, livre, coin lecture, parquet, moulures, étagères, entrée encadrement bois
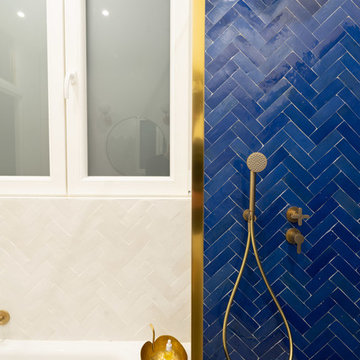
Thomas Leclerc
パリにある高級な中くらいな北欧スタイルのおしゃれなマスターバスルーム (家具調キャビネット、淡色木目調キャビネット、アンダーマウント型浴槽、バリアフリー、青いタイル、テラコッタタイル、白い壁、テラゾーの床、ベッセル式洗面器、木製洗面台、マルチカラーの床、オープンシャワー、ブラウンの洗面カウンター) の写真
パリにある高級な中くらいな北欧スタイルのおしゃれなマスターバスルーム (家具調キャビネット、淡色木目調キャビネット、アンダーマウント型浴槽、バリアフリー、青いタイル、テラコッタタイル、白い壁、テラゾーの床、ベッセル式洗面器、木製洗面台、マルチカラーの床、オープンシャワー、ブラウンの洗面カウンター) の写真
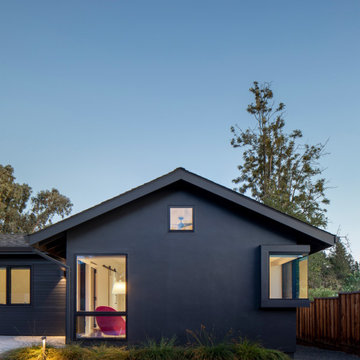
Black stucco gable with corner windows
サンフランシスコにある高級な中くらいな北欧スタイルのおしゃれな家の外観 (漆喰サイディング、下見板張り) の写真
サンフランシスコにある高級な中くらいな北欧スタイルのおしゃれな家の外観 (漆喰サイディング、下見板張り) の写真
青い北欧スタイルの中くらいな家の画像・アイデア
1



















