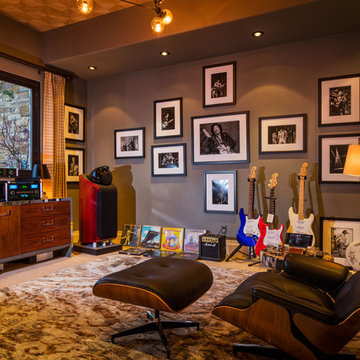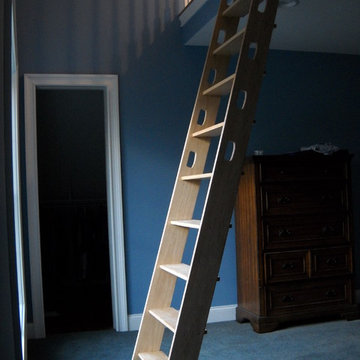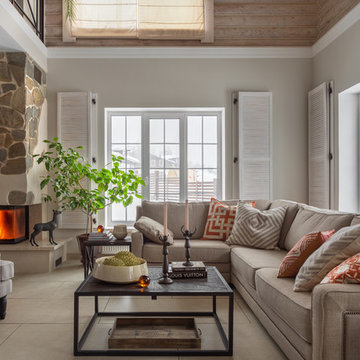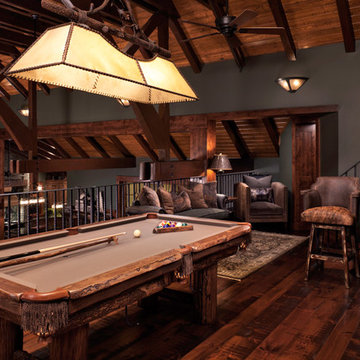絞り込み:
資材コスト
並び替え:今日の人気順
写真 1〜20 枚目(全 2,527 枚)
1/4

Cassiopeia Way Residence
Architect: Locati Architects
General Contractor: SBC
Interior Designer: Jane Legasa
Photography: Zakara Photography
他の地域にあるラスティックスタイルのおしゃれなLDK (グレーの壁、無垢フローリング、標準型暖炉、茶色い床) の写真
他の地域にあるラスティックスタイルのおしゃれなLDK (グレーの壁、無垢フローリング、標準型暖炉、茶色い床) の写真
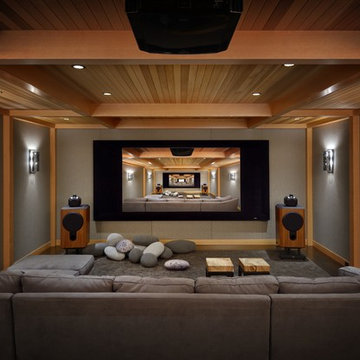
Deering Design Studio, Inc.
シアトルにあるラスティックスタイルのおしゃれな独立型シアタールーム (グレーの壁、カーペット敷き、グレーの床、プロジェクタースクリーン) の写真
シアトルにあるラスティックスタイルのおしゃれな独立型シアタールーム (グレーの壁、カーペット敷き、グレーの床、プロジェクタースクリーン) の写真

Interior Design :
ZWADA home Interiors & Design
Architectural Design :
Bronson Design
Builder:
Kellton Contracting Ltd.
Photography:
Paul Grdina

Photos by Whitney Kamman
他の地域にある広いラスティックスタイルのおしゃれなオープンリビング (ホームバー、横長型暖炉、石材の暖炉まわり、壁掛け型テレビ、グレーの壁、濃色無垢フローリング、茶色い床) の写真
他の地域にある広いラスティックスタイルのおしゃれなオープンリビング (ホームバー、横長型暖炉、石材の暖炉まわり、壁掛け型テレビ、グレーの壁、濃色無垢フローリング、茶色い床) の写真

他の地域にあるラスティックスタイルのおしゃれなリビング (青い壁、淡色無垢フローリング、標準型暖炉、コンクリートの暖炉まわり、壁掛け型テレビ、ベージュの床、青いソファ) の写真

The Eagle Harbor Cabin is located on a wooded waterfront property on Lake Superior, at the northerly edge of Michigan’s Upper Peninsula, about 300 miles northeast of Minneapolis.
The wooded 3-acre site features the rocky shoreline of Lake Superior, a lake that sometimes behaves like the ocean. The 2,000 SF cabin cantilevers out toward the water, with a 40-ft. long glass wall facing the spectacular beauty of the lake. The cabin is composed of two simple volumes: a large open living/dining/kitchen space with an open timber ceiling structure and a 2-story “bedroom tower,” with the kids’ bedroom on the ground floor and the parents’ bedroom stacked above.
The interior spaces are wood paneled, with exposed framing in the ceiling. The cabinets use PLYBOO, a FSC-certified bamboo product, with mahogany end panels. The use of mahogany is repeated in the custom mahogany/steel curvilinear dining table and in the custom mahogany coffee table. The cabin has a simple, elemental quality that is enhanced by custom touches such as the curvilinear maple entry screen and the custom furniture pieces. The cabin utilizes native Michigan hardwoods such as maple and birch. The exterior of the cabin is clad in corrugated metal siding, offset by the tall fireplace mass of Montana ledgestone at the east end.
The house has a number of sustainable or “green” building features, including 2x8 construction (40% greater insulation value); generous glass areas to provide natural lighting and ventilation; large overhangs for sun and snow protection; and metal siding for maximum durability. Sustainable interior finish materials include bamboo/plywood cabinets, linoleum floors, locally-grown maple flooring and birch paneling, and low-VOC paints.
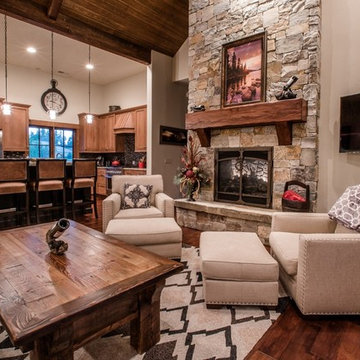
Cody Payne
他の地域にあるラスティックスタイルのおしゃれなLDK (グレーの壁、無垢フローリング、標準型暖炉、石材の暖炉まわり、壁掛け型テレビ) の写真
他の地域にあるラスティックスタイルのおしゃれなLDK (グレーの壁、無垢フローリング、標準型暖炉、石材の暖炉まわり、壁掛け型テレビ) の写真

Stunning 2 story vaulted great room with reclaimed douglas fir beams from Montana. Open webbed truss design with metal accents and a stone fireplace set off this incredible room.

他の地域にある広いラスティックスタイルのおしゃれなファミリールーム (グレーの壁、濃色無垢フローリング、埋込式メディアウォール、茶色い床、表し梁、三角天井、板張り天井、標準型暖炉、石材の暖炉まわり) の写真
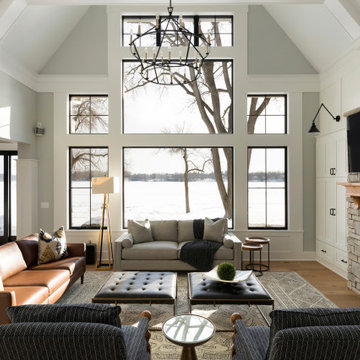
Family rooms designed for style and comfort.
ミネアポリスにある広いラスティックスタイルのおしゃれなオープンリビング (グレーの壁、淡色無垢フローリング、標準型暖炉、石材の暖炉まわり、壁掛け型テレビ、三角天井) の写真
ミネアポリスにある広いラスティックスタイルのおしゃれなオープンリビング (グレーの壁、淡色無垢フローリング、標準型暖炉、石材の暖炉まわり、壁掛け型テレビ、三角天井) の写真
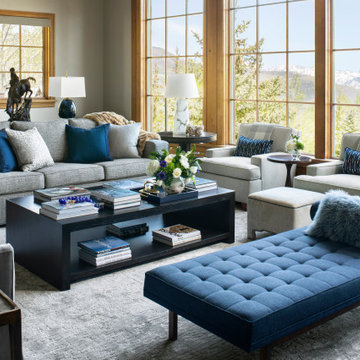
Sophisticated living area to enjoy the Colorado views. Benjamin Moore Pashmina allowed us to keep the existing wood trim and update it to a fresh new look. A mix of the client's existing wood and leather accent pieces are together with a more modern chaise.
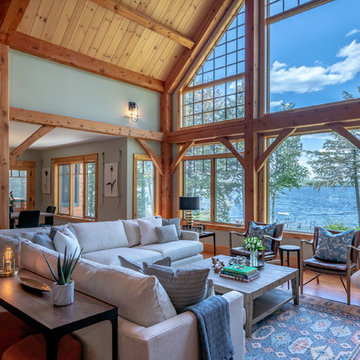
Upon entering the home you notice the soaring wood architecture with floor to ceiling windows, providing incredible views to the lake. The living room is comfortable and sophisticated with plenty of seating for a crew. Rustic wood accents along with matte black and brushed gold add character and softness to the overall space and is the thread found throughout the home.
Photo: Peter G. Morneau Photography
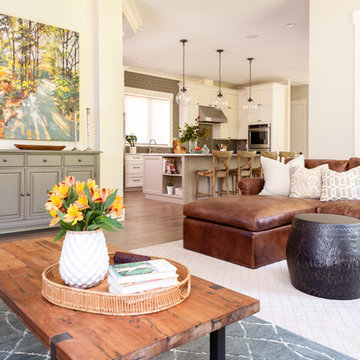
Christian J Anderson Photography
シアトルにある高級な中くらいなラスティックスタイルのおしゃれなLDK (グレーの壁、無垢フローリング、標準型暖炉、石材の暖炉まわり、テレビなし、茶色い床) の写真
シアトルにある高級な中くらいなラスティックスタイルのおしゃれなLDK (グレーの壁、無垢フローリング、標準型暖炉、石材の暖炉まわり、テレビなし、茶色い床) の写真
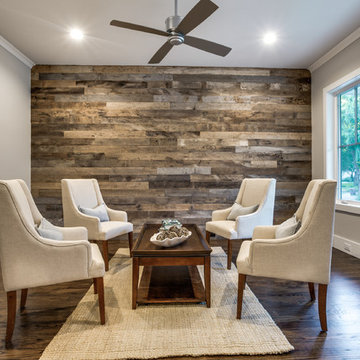
Shoot 2 Sell
ダラスにあるお手頃価格の中くらいなラスティックスタイルのおしゃれなリビング (グレーの壁、暖炉なし、テレビなし、濃色無垢フローリング) の写真
ダラスにあるお手頃価格の中くらいなラスティックスタイルのおしゃれなリビング (グレーの壁、暖炉なし、テレビなし、濃色無垢フローリング) の写真
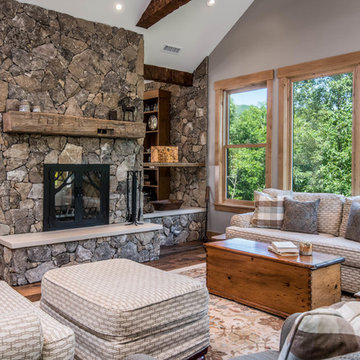
他の地域にある中くらいなラスティックスタイルのおしゃれな独立型リビング (グレーの壁、無垢フローリング、両方向型暖炉、石材の暖炉まわり、茶色い床、テレビなし) の写真
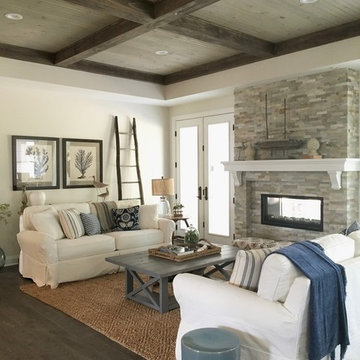
Get the look with Raymour & Flanigan's Lakeside sofa and Platinum Protection Plan
ニューヨークにあるラスティックスタイルのおしゃれなリビング (グレーの壁、濃色無垢フローリング、両方向型暖炉、石材の暖炉まわり) の写真
ニューヨークにあるラスティックスタイルのおしゃれなリビング (グレーの壁、濃色無垢フローリング、両方向型暖炉、石材の暖炉まわり) の写真
ラスティックスタイルのリビング・居間 (青い壁、グレーの壁) の写真
1




