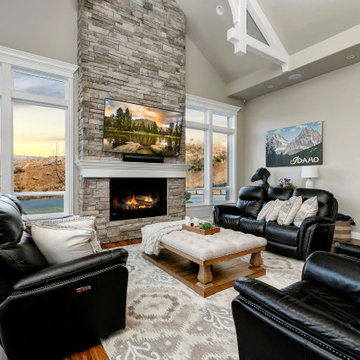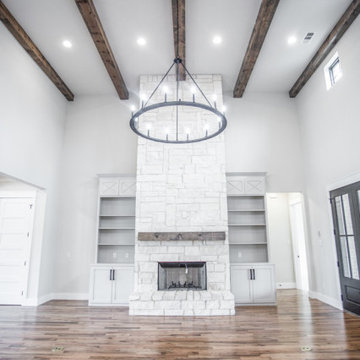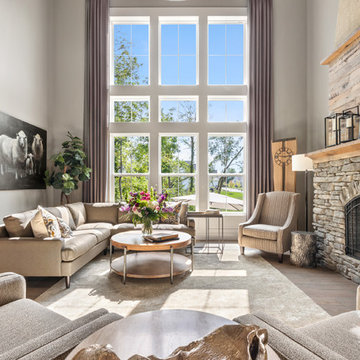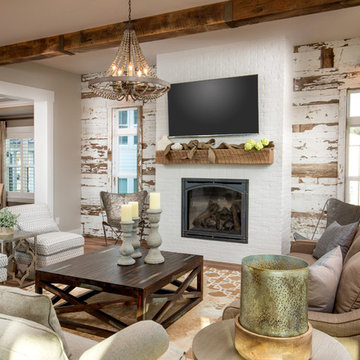絞り込み:
資材コスト
並び替え:今日の人気順
写真 1〜20 枚目(全 4,440 枚)
1/4

Modern farmhouse fireplace with stacked stone and a distressed raw edge beam for the mantle.
デトロイトにある広いカントリー風のおしゃれなオープンリビング (グレーの壁、無垢フローリング、コーナー設置型暖炉、積石の暖炉まわり、茶色い床) の写真
デトロイトにある広いカントリー風のおしゃれなオープンリビング (グレーの壁、無垢フローリング、コーナー設置型暖炉、積石の暖炉まわり、茶色い床) の写真

デンバーにある高級な広いカントリー風のおしゃれなLDK (グレーの壁、淡色無垢フローリング、標準型暖炉、積石の暖炉まわり、壁掛け型テレビ、茶色い床、三角天井) の写真

サンフランシスコにあるお手頃価格の中くらいなカントリー風のおしゃれなリビング (グレーの壁、濃色無垢フローリング、標準型暖炉、塗装板張りの暖炉まわり、テレビなし、茶色い床、塗装板張りの壁) の写真

Family Room with reclaimed wood beams for shelving and fireplace mantel. Performance fabrics used on all the furniture allow for a very durable and kid friendly environment.

photography by Jennifer Hughes
ワシントンD.C.にある広いカントリー風のおしゃれなオープンリビング (グレーの壁、濃色無垢フローリング、標準型暖炉、石材の暖炉まわり、壁掛け型テレビ、茶色い床) の写真
ワシントンD.C.にある広いカントリー風のおしゃれなオープンリビング (グレーの壁、濃色無垢フローリング、標準型暖炉、石材の暖炉まわり、壁掛け型テレビ、茶色い床) の写真

Living room off the kitchen
reclaimed wood floors, plaster walls, custom furnshings and window treatments - stone facing on fireplace, metal cabinetry flanking fireplace and wrap around sectional sofa

Farmhouse style with industrial, contemporary feel.
サンフランシスコにあるお手頃価格の中くらいなカントリー風のおしゃれなLDK (グレーの壁、無垢フローリング) の写真
サンフランシスコにあるお手頃価格の中くらいなカントリー風のおしゃれなLDK (グレーの壁、無垢フローリング) の写真
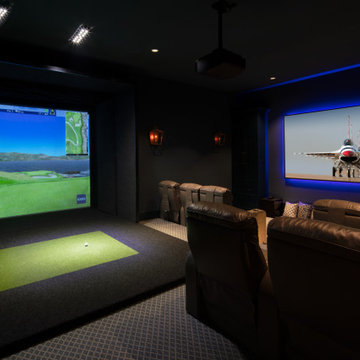
Every custom home needs a space that is as unique to its design as much as to the family that calls it home. This multimedia room includes a traditional home theatre with recessed seating as well as a golf simulator—providing a dual purpose. The multimedia room is intentionally located in the home where the sound is muffled to the remainder of the house when in use.
The room is finished out in 7.2 surround sound with Sonance speakers and state of the art Sony amplifier and projector. The Screen Innovations Black Diamond screen with a cinema quality projector and high-speed camera is remotely controlled using a Control4 system loaded IPad. All the lights are wirelessly controlled, and the shades and blinds are motorized and programed to open and close at a designated time or can be commanded to open via Alexa.
Merchandised with beige leather recliners and blue patterned carpet, this space uses shades of blue to create an ideal place for family movie nights, entertaining or rounds of indoor golf on rainy afternoons.

For this home, we really wanted to create an atmosphere of cozy. A "lived in" farmhouse. We kept the colors light throughout the home, and added contrast with black interior windows, and just a touch of colors on the wall. To help create that cozy and comfortable vibe, we added in brass accents throughout the home. You will find brass lighting and hardware throughout the home. We also decided to white wash the large two story fireplace that resides in the great room. The white wash really helped us to get that "vintage" look, along with the over grout we had applied to it. We kept most of the metals warm, using a lot of brass and polished nickel. One of our favorite features is the vintage style shiplap we added to most of the ceiling on the main floor...and of course no vintage inspired home would be complete without true vintage rustic beams, which we placed in the great room, fireplace mantel and the master bedroom.

カンザスシティにある高級な中くらいなカントリー風のおしゃれなリビングロフト (グレーの壁、標準型暖炉、壁掛け型テレビ、無垢フローリング、レンガの暖炉まわり、茶色い床) の写真

photography by Cynthia Walker Photography
他の地域にある中くらいなカントリー風のおしゃれなリビング (グレーの壁、無垢フローリング、標準型暖炉、石材の暖炉まわり、テレビなし、茶色い床) の写真
他の地域にある中くらいなカントリー風のおしゃれなリビング (グレーの壁、無垢フローリング、標準型暖炉、石材の暖炉まわり、テレビなし、茶色い床) の写真

Our client wanted a space where she could relax with friends or watch movies in comfort. We started with comfy sofas from Bernhardt in neutral and navy tones, added two swivel chairs from Four Hands. Coffee table, media console and lighting all from Uttermost.

2019--Brand new construction of a 2,500 square foot house with 4 bedrooms and 3-1/2 baths located in Menlo Park, Ca. This home was designed by Arch Studio, Inc., David Eichler Photography
カントリー風のリビング・居間 (青い壁、グレーの壁) の写真
1






