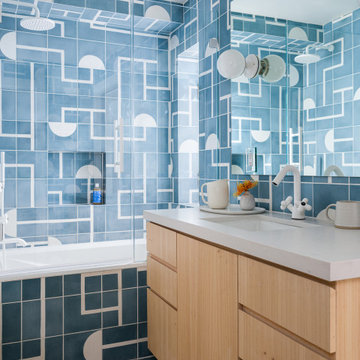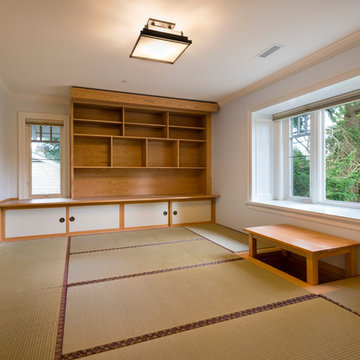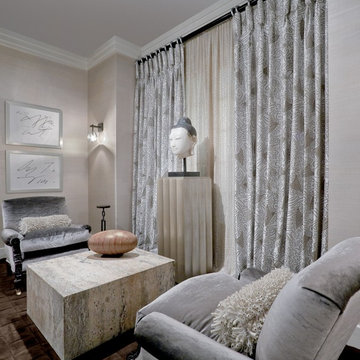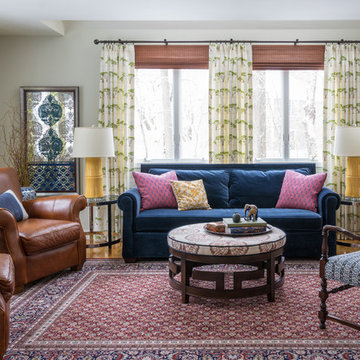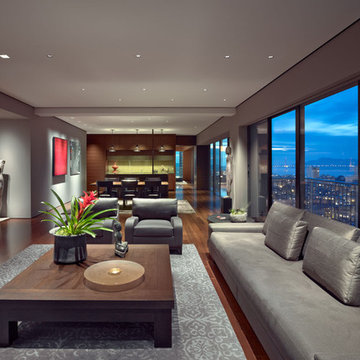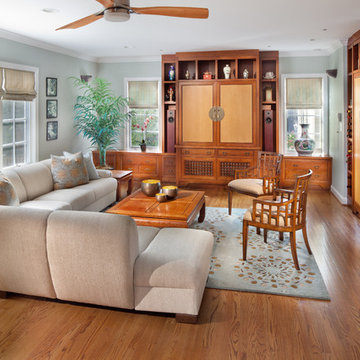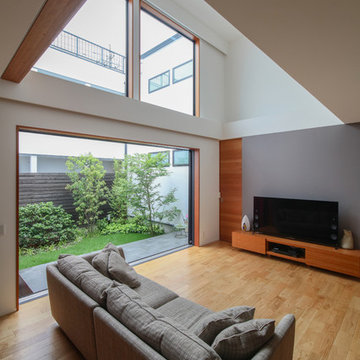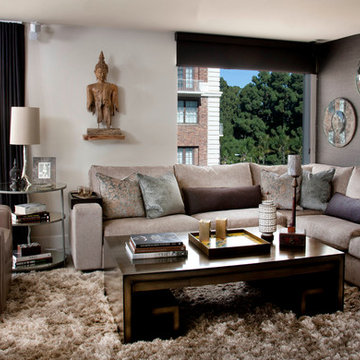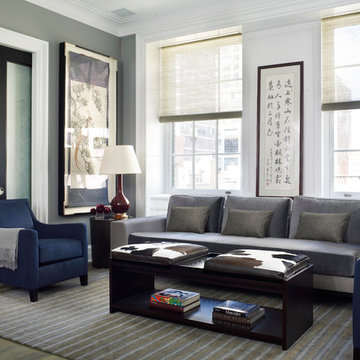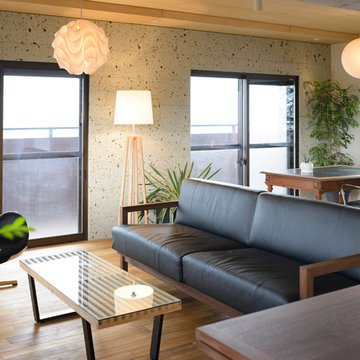絞り込み:
資材コスト
並び替え:今日の人気順
写真 1〜20 枚目(全 331 枚)
1/4
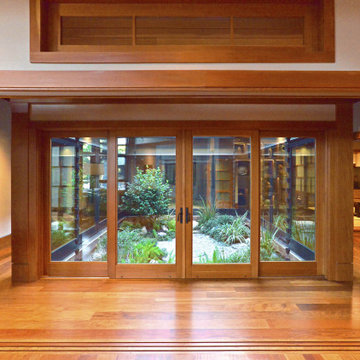
The enclosed courtyard garden Nakaniwa viewed from the family room. It is viewable and accessible from the adjacent library and Japanese reception room Washitsu on the sides, and the master bedroom beyond. The Nakaniwa is surrounded by the corridor Engawa. The fir shoji door panels can be opened or closed as desired, in a multitude of configurations. When in the closed position, shoji panel’s clear glass bottom panels still allow for a seated view of the Nakaniwa. The upper Ranma window panels allow additional light into the space. The Nakaniwa features limestone boulder steps, decorative gravel with stepping stones, and a variety of native plants. The shoji panels are stacked in the fully open position.
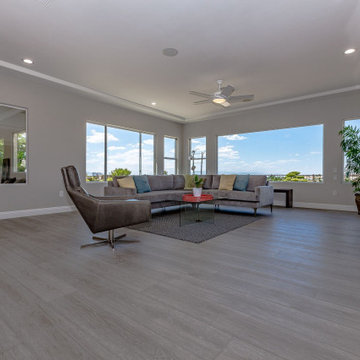
Arlo Signature from the Modin Rigid LVP Collection - Modern and spacious. A light grey wire-brush serves as the perfect canvass for almost any contemporary space.
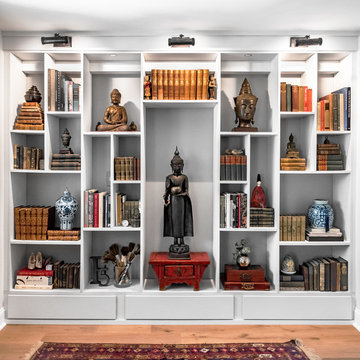
Design by Gerry Ayala of Closet Works
シカゴにあるお手頃価格の中くらいなアジアンスタイルのおしゃれなリビング (ライブラリー、グレーの壁、淡色無垢フローリング、暖炉なし、テレビなし) の写真
シカゴにあるお手頃価格の中くらいなアジアンスタイルのおしゃれなリビング (ライブラリー、グレーの壁、淡色無垢フローリング、暖炉なし、テレビなし) の写真
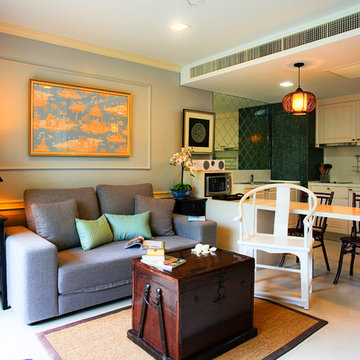
Designed by Supakit Tharawiwat , Tharabar, Indese and Industique Furniture
他の地域にあるアジアンスタイルのおしゃれなLDK (青い壁) の写真
他の地域にあるアジアンスタイルのおしゃれなLDK (青い壁) の写真
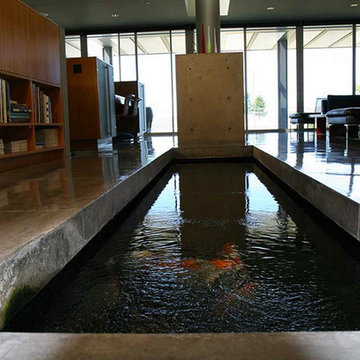
Another angle of the living room. That's the fireplace on the other side of the the Koi pond. The black of the furniture and grey floors make the warmth of the custom wooden cabinets really stand out.
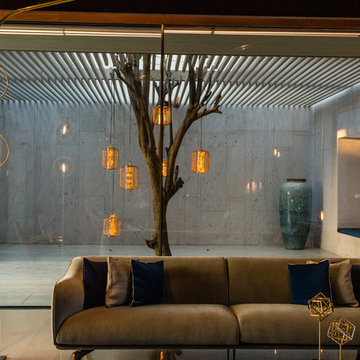
Radhika Pandit
アフマダーバードにあるアジアンスタイルのおしゃれなリビング (グレーの壁、コンクリートの床、グレーの床、ガラス張り) の写真
アフマダーバードにあるアジアンスタイルのおしゃれなリビング (グレーの壁、コンクリートの床、グレーの床、ガラス張り) の写真
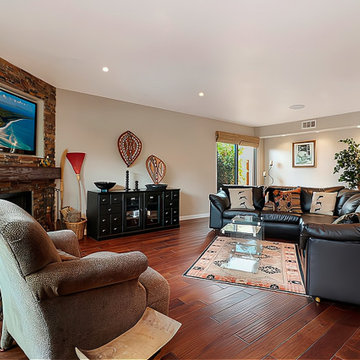
Aside from the media console, our client had acquired most furniture pieces prior to the remodel. The fireplace was redesigned around the television screen which we recessed into a niche. We sheathed the surround with uneven stacked slate pieces. The custom “beam” mantel was hand distressed. It is used to display antique tea pots.
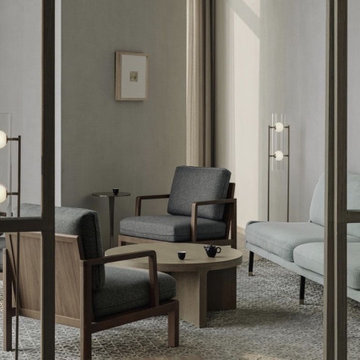
A seating area is located close to the dining area for lounging before and after meals.
ニューヨークにあるお手頃価格の小さなアジアンスタイルのおしゃれなリビング (グレーの壁、濃色無垢フローリング、暖炉なし、テレビなし、茶色い床、壁紙) の写真
ニューヨークにあるお手頃価格の小さなアジアンスタイルのおしゃれなリビング (グレーの壁、濃色無垢フローリング、暖炉なし、テレビなし、茶色い床、壁紙) の写真
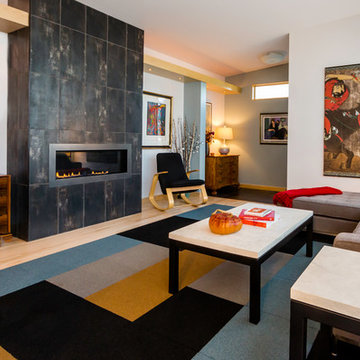
Modern House Productions
ミネアポリスにある中くらいなアジアンスタイルのおしゃれなリビング (青い壁、淡色無垢フローリング、横長型暖炉、金属の暖炉まわり、テレビなし) の写真
ミネアポリスにある中くらいなアジアンスタイルのおしゃれなリビング (青い壁、淡色無垢フローリング、横長型暖炉、金属の暖炉まわり、テレビなし) の写真
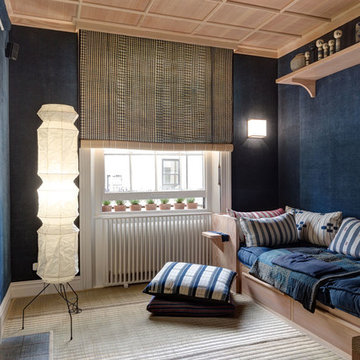
Photo by: Camu & Morrison http://camu.co.uk/
This amazing room was designed by the amazing team of Camu & Morrison. It’s a Japanese cinema room with Tatami Flooring, hand dyed vintage French linen walling, vintage African textile cushions and Home of Wool Tufted Daybed Cushions.
We had the honour of collaborating with those amazing professional on a few occasions before. So when they came to us again with a request to create a custom mattress for this project we were very excited to join right away!
The daybed here is constructed of 3 equal pieces of tufted cushions filled with our 100% natural wool stuffing. The customer wanted some extra thickness, so we made the cushions at 20 cm each to accommodate that. The other special thing on this occasion was that the customer had chosen a very dark upholstery fabric which he explicitly wanted for the covers.
アジアンスタイルのリビング・居間 (青い壁、グレーの壁) の写真
1




