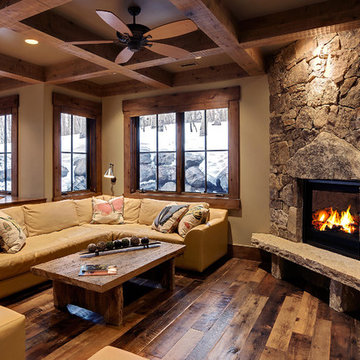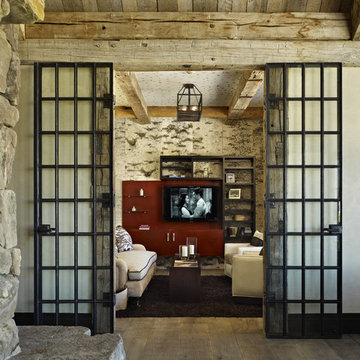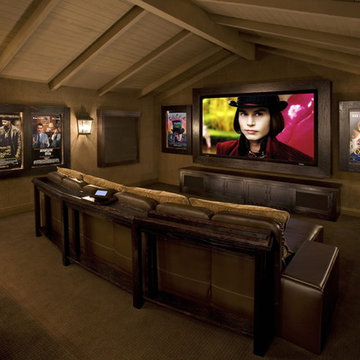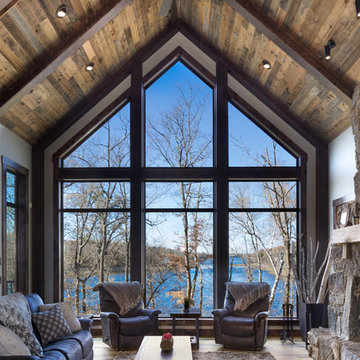絞り込み:
資材コスト
並び替え:今日の人気順
写真 2521〜2540 枚目(全 67,303 枚)
1/3
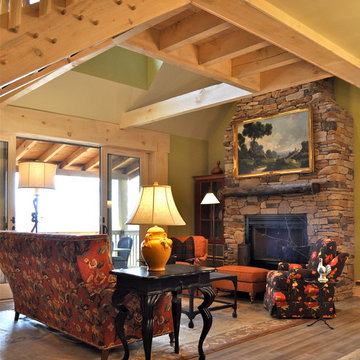
Inviting mountain living room done in white stained wood for a brighter feel.
シャーロットにあるお手頃価格の中くらいなラスティックスタイルのおしゃれなリビング (緑の壁、無垢フローリング、標準型暖炉、石材の暖炉まわり、テレビなし) の写真
シャーロットにあるお手頃価格の中くらいなラスティックスタイルのおしゃれなリビング (緑の壁、無垢フローリング、標準型暖炉、石材の暖炉まわり、テレビなし) の写真

Photographer: Jay Goodrich
This 2800 sf single-family home was completed in 2009. The clients desired an intimate, yet dynamic family residence that reflected the beauty of the site and the lifestyle of the San Juan Islands. The house was built to be both a place to gather for large dinners with friends and family as well as a cozy home for the couple when they are there alone.
The project is located on a stunning, but cripplingly-restricted site overlooking Griffin Bay on San Juan Island. The most practical area to build was exactly where three beautiful old growth trees had already chosen to live. A prior architect, in a prior design, had proposed chopping them down and building right in the middle of the site. From our perspective, the trees were an important essence of the site and respectfully had to be preserved. As a result we squeezed the programmatic requirements, kept the clients on a square foot restriction and pressed tight against property setbacks.
The delineate concept is a stone wall that sweeps from the parking to the entry, through the house and out the other side, terminating in a hook that nestles the master shower. This is the symbolic and functional shield between the public road and the private living spaces of the home owners. All the primary living spaces and the master suite are on the water side, the remaining rooms are tucked into the hill on the road side of the wall.
Off-setting the solid massing of the stone walls is a pavilion which grabs the views and the light to the south, east and west. Built in a position to be hammered by the winter storms the pavilion, while light and airy in appearance and feeling, is constructed of glass, steel, stout wood timbers and doors with a stone roof and a slate floor. The glass pavilion is anchored by two concrete panel chimneys; the windows are steel framed and the exterior skin is of powder coated steel sheathing.

Due to an open floor plan, the natural light from the dark-stained window frames permeates throughout the house.
シカゴにある広いラスティックスタイルのおしゃれなLDK (石材の暖炉まわり、ベージュの壁、濃色無垢フローリング、標準型暖炉、茶色い床) の写真
シカゴにある広いラスティックスタイルのおしゃれなLDK (石材の暖炉まわり、ベージュの壁、濃色無垢フローリング、標準型暖炉、茶色い床) の写真
希望の作業にぴったりな専門家を見つけましょう
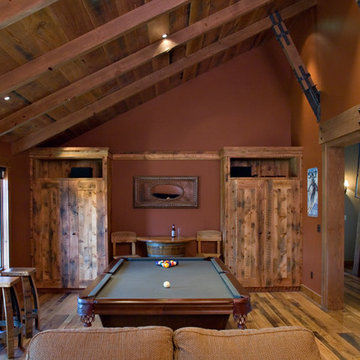
Set in a wildflower-filled mountain meadow, this Tuscan-inspired home is given a few design twists, incorporating the local mountain home flavor with modern design elements. The plan of the home is roughly 4500 square feet, and settled on the site in a single level. A series of ‘pods’ break the home into separate zones of use, as well as creating interesting exterior spaces.
Clean, contemporary lines work seamlessly with the heavy timbers throughout the interior spaces. An open concept plan for the great room, kitchen, and dining acts as the focus, and all other spaces radiate off that point. Bedrooms are designed to be cozy, with lots of storage with cubbies and built-ins. Natural lighting has been strategically designed to allow diffused light to filter into circulation spaces.
Exterior materials of historic planking, stone, slate roofing and stucco, along with accents of copper add a rich texture to the home. The use of these modern and traditional materials together results in a home that is exciting and unexpected.
(photos by Shelly Saunders)
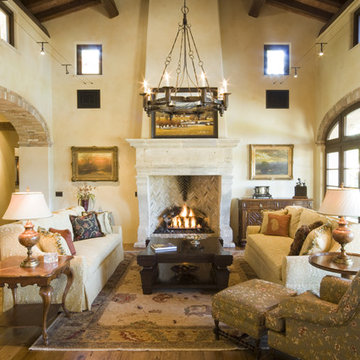
This living room was inspired by our clients love of Tuscany. Reclaimed DesignWorks provided the reclaimed beams and reclaimed wide plank antique oak flooring. The beams were all reclaimed from the same old warehouse in the southeast. The beams are finished with wax instead of stain and then buffed.
The antique oak floor is sealed and finished with a flat antique polyurethane.
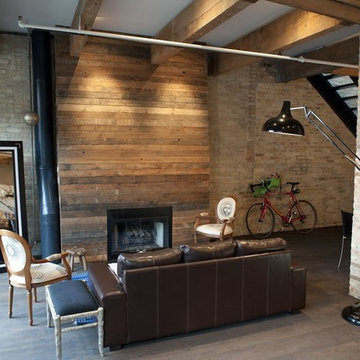
After years of ignoring its original warehouse aesthetic, due to a developer’s ‘apartmentizing’ of the building, this 2,400 square foot, two-story loft has been rehabilitated to show off its industrial roots. Layers of paint and drywall have been removed revealing the original timber beams and masonry walls while accommodating two bedrooms, master suite, and a lofty, open living space at the ground floor. We wanted to avoid the lifeless feeling usually associated with industrial lofts by giving the space a warm but rustic aesthetic that we think best represented the original loft building.
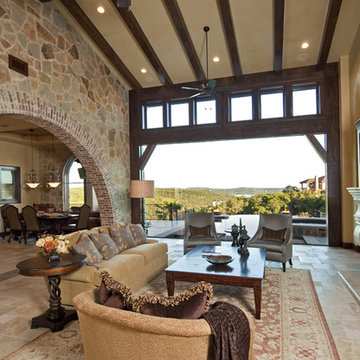
Great Rooms and living spaces.
オースティンにある巨大なラスティックスタイルのおしゃれなリビング (ベージュの壁、トラバーチンの床、標準型暖炉、石材の暖炉まわり) の写真
オースティンにある巨大なラスティックスタイルのおしゃれなリビング (ベージュの壁、トラバーチンの床、標準型暖炉、石材の暖炉まわり) の写真
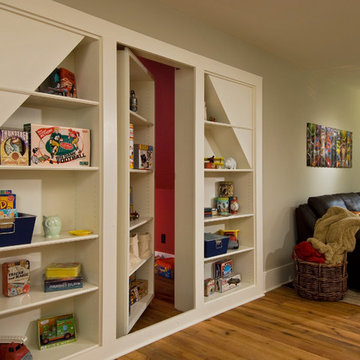
A European-California influenced Custom Home sits on a hill side with an incredible sunset view of Saratoga Lake. This exterior is finished with reclaimed Cypress, Stucco and Stone. While inside, the gourmet kitchen, dining and living areas, custom office/lounge and Witt designed and built yoga studio create a perfect space for entertaining and relaxation. Nestle in the sun soaked veranda or unwind in the spa-like master bath; this home has it all. Photos by Randall Perry Photography.
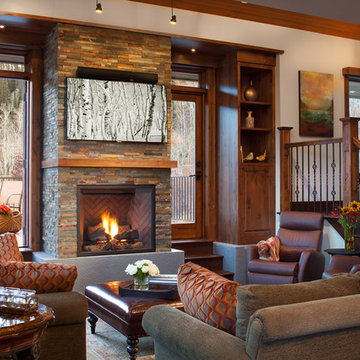
David Patterson Photography
デンバーにあるラスティックスタイルのおしゃれなリビング (標準型暖炉、石材の暖炉まわり) の写真
デンバーにあるラスティックスタイルのおしゃれなリビング (標準型暖炉、石材の暖炉まわり) の写真
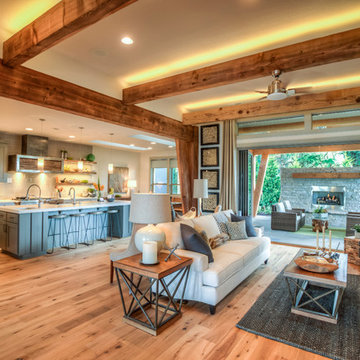
Arrow Timber Framing
9726 NE 302nd St, Battle Ground, WA 98604
(360) 687-1868
Web Site: https://www.arrowtimber.com
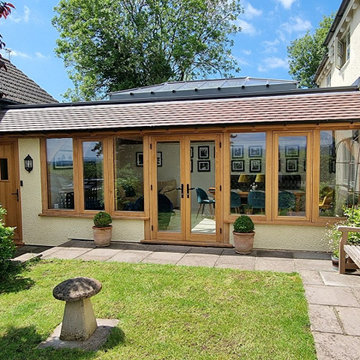
This delightful oak orangery, with its distinctive mansard style roof, helped to transform this Somerset property, by creating a link between the main home and the converted garage.
The new orangery has now become the favourite room at home – a light and airy space in which the whole family can live, eat and relax.
“We are absolutely blown away with quality and workmanship of our David Salisbury garden room. It fits our home seamlessly, and we use the room every day.”
Oak Orangery Design Brief
The design brief for this oak framed orangery was to create a new entrance porch and create a link between a garage that would be converted into a TV room and spare bedroom.
The orangery itself would be used for dining/seating which meant that the kitchen area could also be extended (into the old dining area) to provide valuable storage.
Design Challenges
Careful consideration had to give to the difference in floor levels between the garage and kitchen, which was 400mm, and heights available under the existing windows and garage roof.
Our experienced designer was able to address the floor levels by adding two separate internal steps, one from the kitchen area to the dining area and the other from the dining area to the porch.
Orangery Design Details
This oak orangery was designed with a tiled ‘mansard’ roof which cleverly hides the differences in levels and ensures the roof in the dining area offers plenty of height, especially when entering from the slightly higher kitchen area.
Mansard roofs, with their distinctive sloping levels were popularised in the 17th Century in France but have increasingly become part of contemporary orangery design, as they provide the effect of a vaulted ceiling, increasing the feeling of space from an interior perspective.
A pair of French doors were located centrally to provide convenient access from the orangery into the garden.
Customer Review
As our customer noted: “David Salisbury certainly encapsulated everything we wanted and more. We had already been offered a painted Orangery design which we thought we wanted, but as rightly pointed out, stepping into this room from the kitchen would feel low and somewhat oppressive.”
The mansard roof design avoids this and actually adds more height than had initially been thought possible.
“Thank you to everyone involved with this project and we have already recommended you to our friends.”
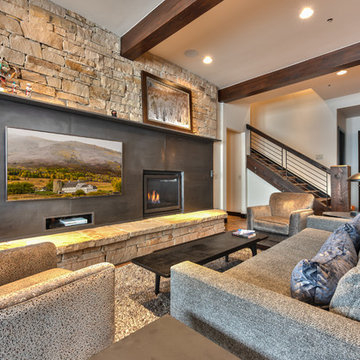
Bret Osswald Photography
ソルトレイクシティにあるラスティックスタイルのおしゃれなリビング (白い壁、無垢フローリング、標準型暖炉、金属の暖炉まわり、茶色い床) の写真
ソルトレイクシティにあるラスティックスタイルのおしゃれなリビング (白い壁、無垢フローリング、標準型暖炉、金属の暖炉まわり、茶色い床) の写真

The great room beautiful blends stone, wood, metal, and white walls to achieve a contemporary rustic style.
Photos: Rodger Wade Studios, Design M.T.N Design, Timber Framing by PrecisionCraft Log & Timber Homes

セントルイスにある広いラスティックスタイルのおしゃれなLDK (茶色い壁、濃色無垢フローリング、標準型暖炉、石材の暖炉まわり、テレビなし、茶色い床) の写真
ラスティックスタイルのリビング・居間の写真

A large, handcrafted log truss spans the width of this grand great room. Produced By: PrecisionCraft Log & Timber Homes Photo Credit: Mountain Photographics, Inc.
127




