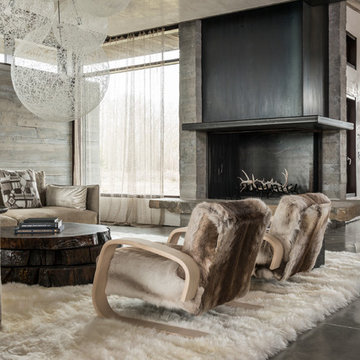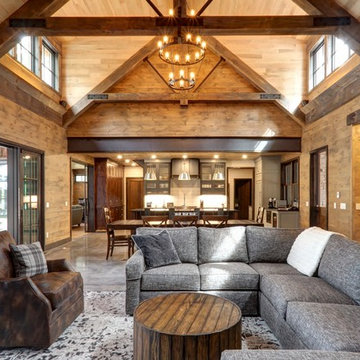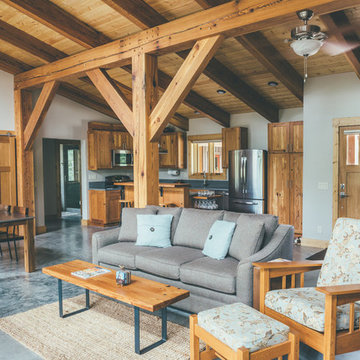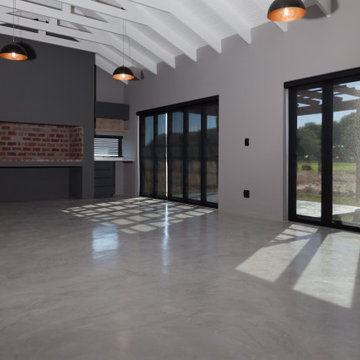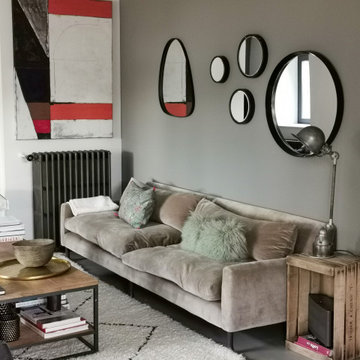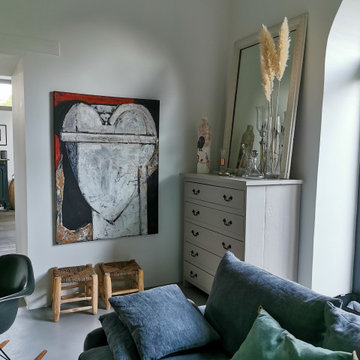広いラスティックスタイルのリビング (レンガの床、コンクリートの床) の写真
絞り込み:
資材コスト
並び替え:今日の人気順
写真 1〜20 枚目(全 103 枚)
1/5
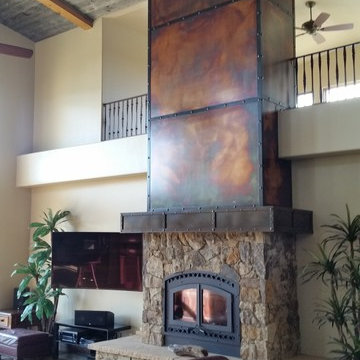
Custom wood burning fireplace, Lennox Montecito, wrapped in real rock veneer capped off with a custom metal mantle with steel rivets and clavos. Corner steel and straps were patina stained antique black. The panels were copper plated with a torched fire technique.
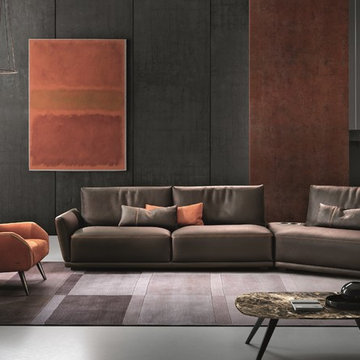
Victor Sectional Sofa is a contemporary addition to any space with its substantial presence yet sleek and alluring dimensions. Manufactured in Italy by Gamma Arredamenti, Victor Sectional features unusual composing elements like the 45 degree corner armchair that bestows a creative layout configuration on the typically known "L" shaped sectional.
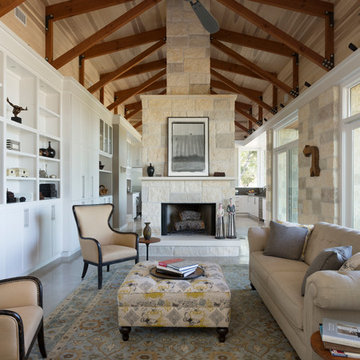
Photography by Whit Preston
オースティンにある広いラスティックスタイルのおしゃれなLDK (グレーの壁、コンクリートの床、両方向型暖炉、石材の暖炉まわり) の写真
オースティンにある広いラスティックスタイルのおしゃれなLDK (グレーの壁、コンクリートの床、両方向型暖炉、石材の暖炉まわり) の写真

F2FOTO
ニューヨークにある高級な広いラスティックスタイルのおしゃれなリビング (赤い壁、コンクリートの床、吊り下げ式暖炉、テレビなし、グレーの床、木材の暖炉まわり) の写真
ニューヨークにある高級な広いラスティックスタイルのおしゃれなリビング (赤い壁、コンクリートの床、吊り下げ式暖炉、テレビなし、グレーの床、木材の暖炉まわり) の写真

In the gathering space of the great room, there is conversational seating for eight or more... and perfect seating for television viewing for the couple who live here, when it's just the two of them.

The goal of this project was to build a house that would be energy efficient using materials that were both economical and environmentally conscious. Due to the extremely cold winter weather conditions in the Catskills, insulating the house was a primary concern. The main structure of the house is a timber frame from an nineteenth century barn that has been restored and raised on this new site. The entirety of this frame has then been wrapped in SIPs (structural insulated panels), both walls and the roof. The house is slab on grade, insulated from below. The concrete slab was poured with a radiant heating system inside and the top of the slab was polished and left exposed as the flooring surface. Fiberglass windows with an extremely high R-value were chosen for their green properties. Care was also taken during construction to make all of the joints between the SIPs panels and around window and door openings as airtight as possible. The fact that the house is so airtight along with the high overall insulatory value achieved from the insulated slab, SIPs panels, and windows make the house very energy efficient. The house utilizes an air exchanger, a device that brings fresh air in from outside without loosing heat and circulates the air within the house to move warmer air down from the second floor. Other green materials in the home include reclaimed barn wood used for the floor and ceiling of the second floor, reclaimed wood stairs and bathroom vanity, and an on-demand hot water/boiler system. The exterior of the house is clad in black corrugated aluminum with an aluminum standing seam roof. Because of the extremely cold winter temperatures windows are used discerningly, the three largest windows are on the first floor providing the main living areas with a majestic view of the Catskill mountains.
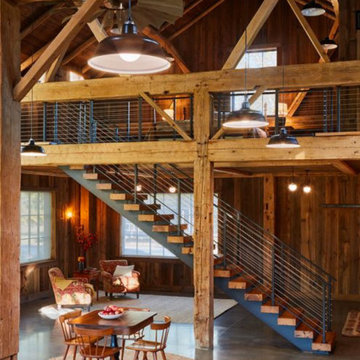
Photography by: Jane Messinger
ボストンにある広いラスティックスタイルのおしゃれなLDK (茶色い壁、コンクリートの床、テレビなし、暖炉なし) の写真
ボストンにある広いラスティックスタイルのおしゃれなLDK (茶色い壁、コンクリートの床、テレビなし、暖炉なし) の写真
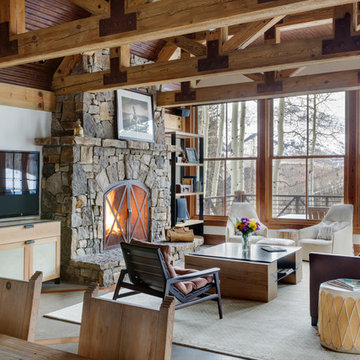
TEAM
Interior Design: LDa Architecture & Interiors
Photographer: Greg Premru Photography
デンバーにある広いラスティックスタイルのおしゃれなLDK (コンクリートの床、標準型暖炉、石材の暖炉まわり、白い壁、壁掛け型テレビ、グレーの床) の写真
デンバーにある広いラスティックスタイルのおしゃれなLDK (コンクリートの床、標準型暖炉、石材の暖炉まわり、白い壁、壁掛け型テレビ、グレーの床) の写真
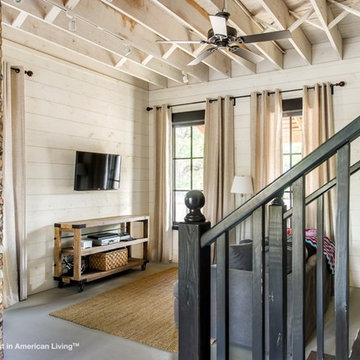
Teenage daughters have their own living area and bedroom suites within the reconfigured shell of the original home.
Photographer: Blake Mistich
オースティンにある高級な広いラスティックスタイルのおしゃれなリビング (白い壁、コンクリートの床) の写真
オースティンにある高級な広いラスティックスタイルのおしゃれなリビング (白い壁、コンクリートの床) の写真

デンバーにあるラグジュアリーな広いラスティックスタイルのおしゃれなLDK (白い壁、コンクリートの床、横長型暖炉、金属の暖炉まわり、壁掛け型テレビ、グレーの床) の写真
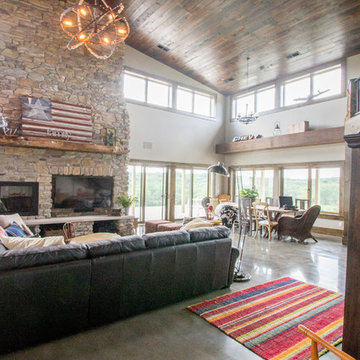
The concrete floor provides a cool industrial look while they wood ceiling and substantial stone keeps the space feeling warm and comfortable.
---
Project by Wiles Design Group. Their Cedar Rapids-based design studio serves the entire Midwest, including Iowa City, Dubuque, Davenport, and Waterloo, as well as North Missouri and St. Louis.
For more about Wiles Design Group, see here: https://wilesdesigngroup.com/
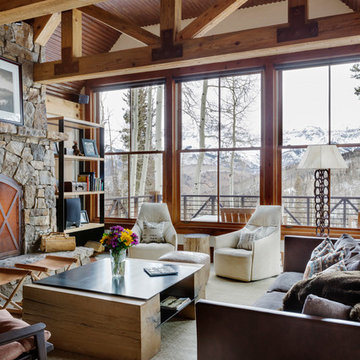
TEAM
Interior Design: LDa Architecture & Interiors
Photographer: Greg Premru Photography
デンバーにある広いラスティックスタイルのおしゃれなLDK (据え置き型テレビ、コンクリートの床、標準型暖炉、石材の暖炉まわり) の写真
デンバーにある広いラスティックスタイルのおしゃれなLDK (据え置き型テレビ、コンクリートの床、標準型暖炉、石材の暖炉まわり) の写真
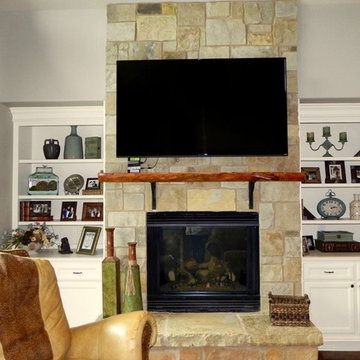
Stunning living room features trussed ceiling, wood & stone columns, & stone fireplace with built-ins. The open-concept living space flows into the entry, dining, & kitchen areas.
広いラスティックスタイルのリビング (レンガの床、コンクリートの床) の写真
1
