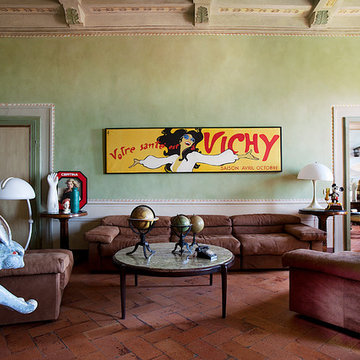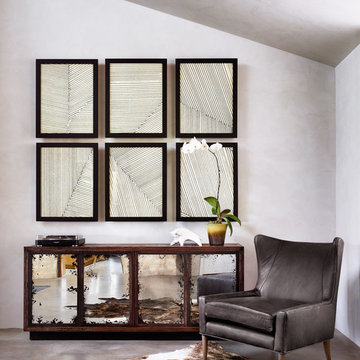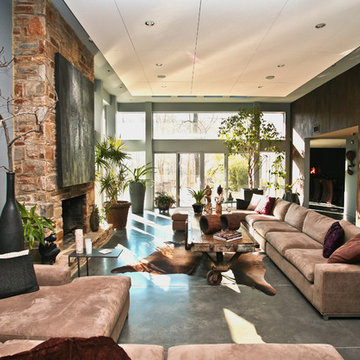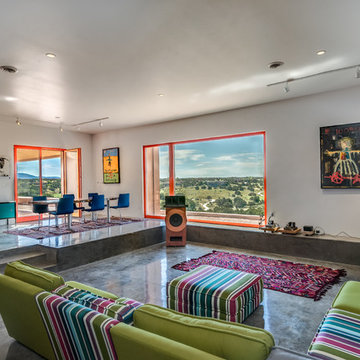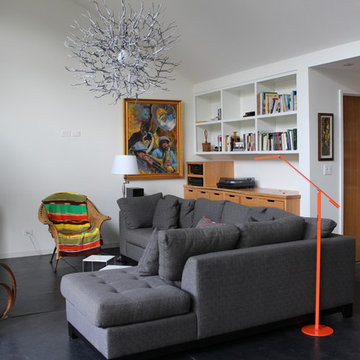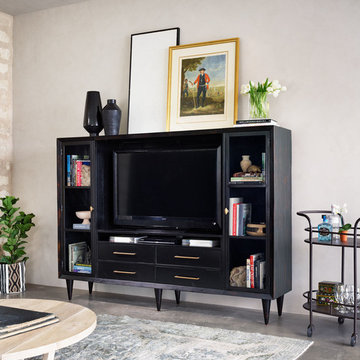広いエクレクティックスタイルのリビング (レンガの床、コンクリートの床) の写真
絞り込み:
資材コスト
並び替え:今日の人気順
写真 1〜20 枚目(全 152 枚)
1/5
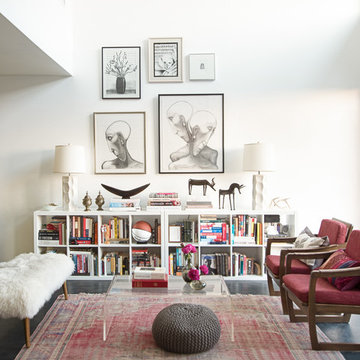
Konstrukt Photo
ロサンゼルスにある広いエクレクティックスタイルのおしゃれなLDK (白い壁、コンクリートの床、暖炉なし、テレビなし) の写真
ロサンゼルスにある広いエクレクティックスタイルのおしゃれなLDK (白い壁、コンクリートの床、暖炉なし、テレビなし) の写真
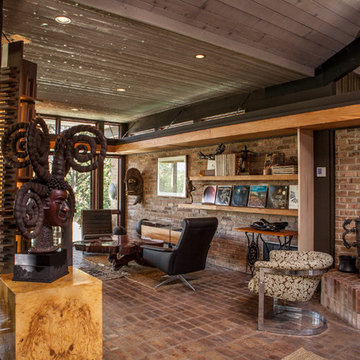
Studio West Photography
シカゴにあるラグジュアリーな広いエクレクティックスタイルのおしゃれなLDK (レンガの床、レンガの暖炉まわり) の写真
シカゴにあるラグジュアリーな広いエクレクティックスタイルのおしゃれなLDK (レンガの床、レンガの暖炉まわり) の写真
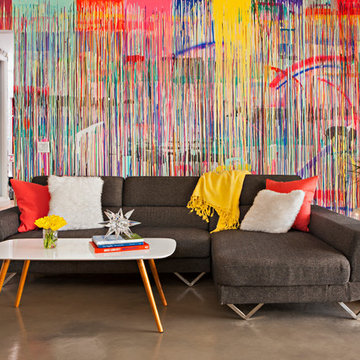
Living room with a bold focal wall accentuated by matching throw pillows on a contrasting piece of furniture. Some unique touches such as the clear jars of lights on top of a tree trunk are added to complete the room.
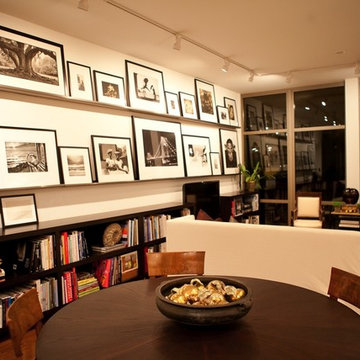
This open room shows the black and white photo collection featured in this white walled room with a white denim sectional. The dark floor, long wall to wall bookcases, and custom dining table by Legacy Woodwork ground the room. Antique french chairs surround the table and a;so sit near the windows for extra seating. Photography by Jorge Gera
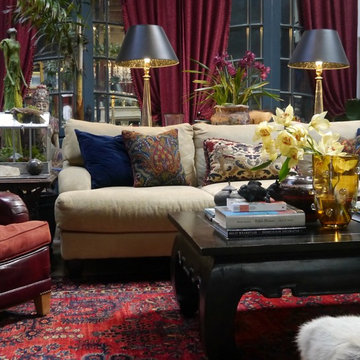
The Living Room at Studio Speck is also my office, meeting room and experimental space. Things get changed around on a weekly basis!
オレンジカウンティにあるお手頃価格の広いエクレクティックスタイルのおしゃれなLDK (白い壁、コンクリートの床、石材の暖炉まわり、標準型暖炉) の写真
オレンジカウンティにあるお手頃価格の広いエクレクティックスタイルのおしゃれなLDK (白い壁、コンクリートの床、石材の暖炉まわり、標準型暖炉) の写真
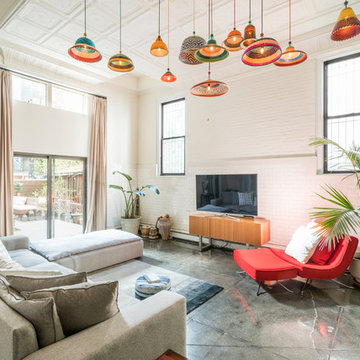
ニューヨークにある高級な広いエクレクティックスタイルのおしゃれなLDK (ライブラリー、白い壁、コンクリートの床、据え置き型テレビ、グレーの床、暖炉なし) の写真
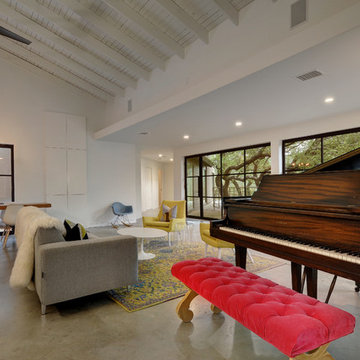
Allison Cartwright - Twist Tours
オースティンにある広いエクレクティックスタイルのおしゃれなLDK (ミュージックルーム、白い壁、コンクリートの床、暖炉なし、グレーの床) の写真
オースティンにある広いエクレクティックスタイルのおしゃれなLDK (ミュージックルーム、白い壁、コンクリートの床、暖炉なし、グレーの床) の写真
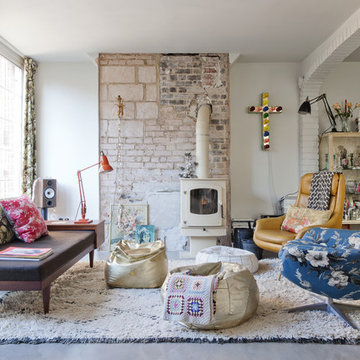
Fotografía: Raul Candales
Estilismo: Susana Ocaña
バルセロナにある高級な広いエクレクティックスタイルのおしゃれなリビング (白い壁、コンクリートの床、薪ストーブ、テレビなし) の写真
バルセロナにある高級な広いエクレクティックスタイルのおしゃれなリビング (白い壁、コンクリートの床、薪ストーブ、テレビなし) の写真
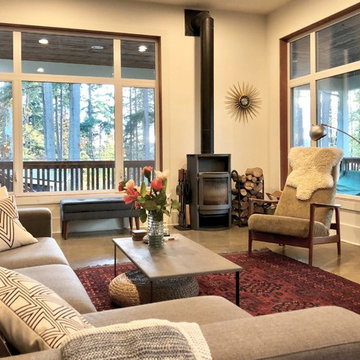
Eleanor Montaperto
シアトルにあるお手頃価格の広いエクレクティックスタイルのおしゃれなLDK (白い壁、コンクリートの床、薪ストーブ、コンクリートの暖炉まわり、内蔵型テレビ、グレーの床) の写真
シアトルにあるお手頃価格の広いエクレクティックスタイルのおしゃれなLDK (白い壁、コンクリートの床、薪ストーブ、コンクリートの暖炉まわり、内蔵型テレビ、グレーの床) の写真
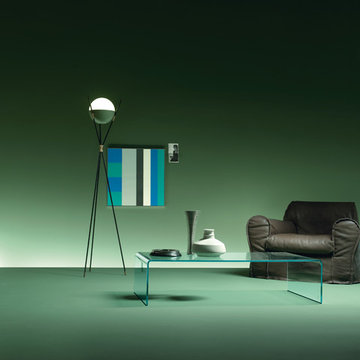
Founded in 1973, Fiam Italia is a global icon of glass culture with four decades of glass innovation and design that produced revolutionary structures and created a new level of utility for glass as a material in residential and commercial interior decor. Fiam Italia designs, develops and produces items of furniture in curved glass, creating them through a combination of craftsmanship and industrial processes, while merging tradition and innovation, through a hand-crafted approach.
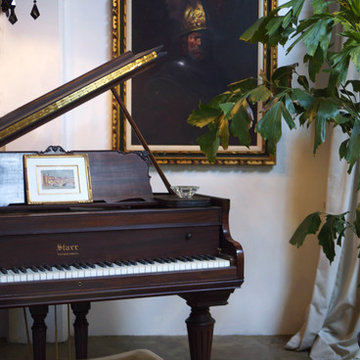
Vintage baby grand at Studio Speck
オレンジカウンティにあるお手頃価格の広いエクレクティックスタイルのおしゃれなLDK (ミュージックルーム、白い壁、コンクリートの床) の写真
オレンジカウンティにあるお手頃価格の広いエクレクティックスタイルのおしゃれなLDK (ミュージックルーム、白い壁、コンクリートの床) の写真
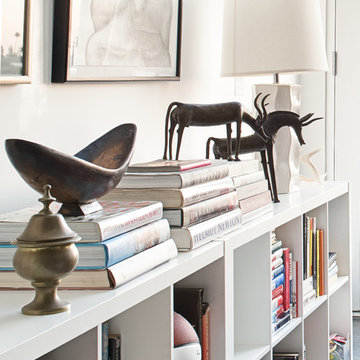
Konstrukt Photo
ロサンゼルスにある広いエクレクティックスタイルのおしゃれなLDK (白い壁、コンクリートの床、暖炉なし、テレビなし) の写真
ロサンゼルスにある広いエクレクティックスタイルのおしゃれなLDK (白い壁、コンクリートの床、暖炉なし、テレビなし) の写真
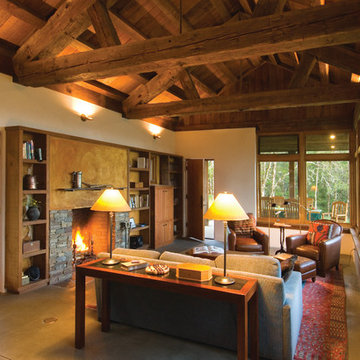
Positioned on a bluff this house looks out to the Columbia Gorge National Scenic Area and to Mount Hood beyond. It provides a year-round gathering place for a mid-west couple, their dispersed families and friends.
Attention was given to views and balancing openness and privacy. Common spaces are generous and allow for the interactions of multiple groups. These areas take in the long, dramatic views and open to exterior porches and terraces. Bedrooms are intimate but are open to natural light and ventilation.
The materials are basic: salvaged barn timber from the early 1900’s, stucco on Rastra Block, stone fireplace & garden walls and concrete counter tops & radiant concrete floors. Generous porches are open to the breeze and provide protection from rain and summer heat.
Bruce Forster Photography
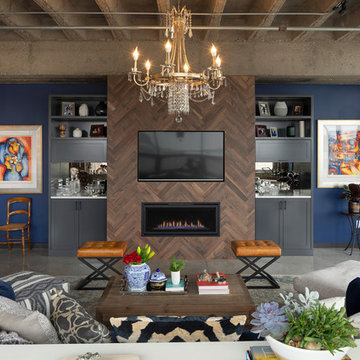
We added new lighting, a fireplace and built-in's, reupholstered a heirloom chair, and all new furnishings and art.
ミネアポリスにある広いエクレクティックスタイルのおしゃれなリビング (青い壁、コンクリートの床、標準型暖炉、タイルの暖炉まわり、埋込式メディアウォール、グレーの床) の写真
ミネアポリスにある広いエクレクティックスタイルのおしゃれなリビング (青い壁、コンクリートの床、標準型暖炉、タイルの暖炉まわり、埋込式メディアウォール、グレーの床) の写真
広いエクレクティックスタイルのリビング (レンガの床、コンクリートの床) の写真
1
