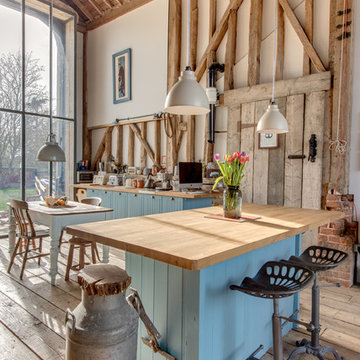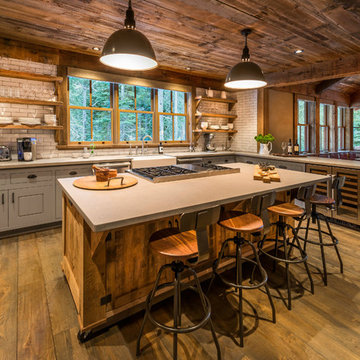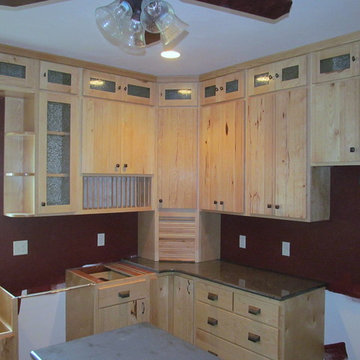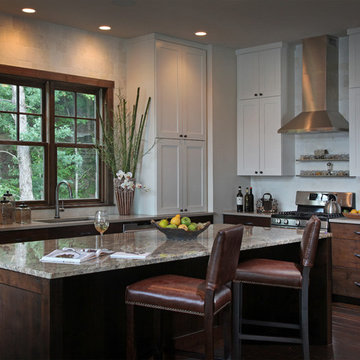ラスティックスタイルのキッチンの写真
絞り込み:
資材コスト
並び替え:今日の人気順
写真 1801〜1820 枚目(全 70,586 枚)
1/2
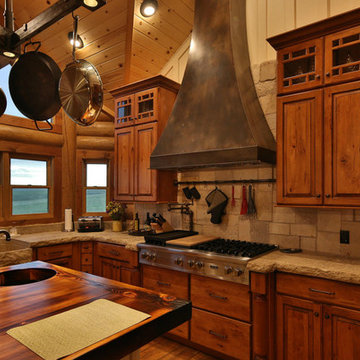
アトランタにあるお手頃価格の中くらいなラスティックスタイルのおしゃれなキッチン (エプロンフロントシンク、レイズドパネル扉のキャビネット、濃色木目調キャビネット、御影石カウンター、ベージュキッチンパネル、石タイルのキッチンパネル、シルバーの調理設備、淡色無垢フローリング) の写真
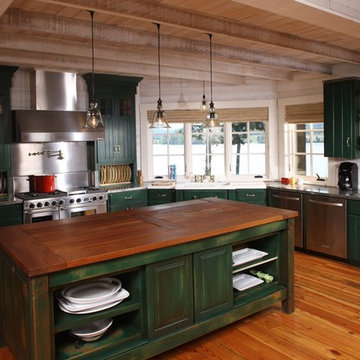
他の地域にある広いラスティックスタイルのおしゃれなキッチン (ドロップインシンク、緑のキャビネット、白いキッチンパネル、シルバーの調理設備、無垢フローリング、ステンレスカウンター) の写真
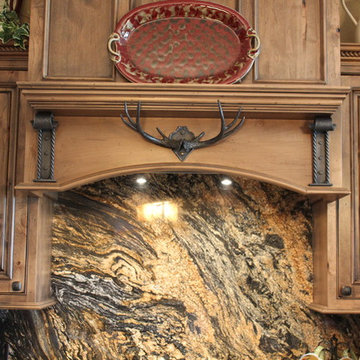
他の地域にある高級な中くらいなラスティックスタイルのおしゃれなキッチン (アンダーカウンターシンク、レイズドパネル扉のキャビネット、中間色木目調キャビネット、御影石カウンター、マルチカラーのキッチンパネル、石スラブのキッチンパネル、シルバーの調理設備、無垢フローリング) の写真
希望の作業にぴったりな専門家を見つけましょう
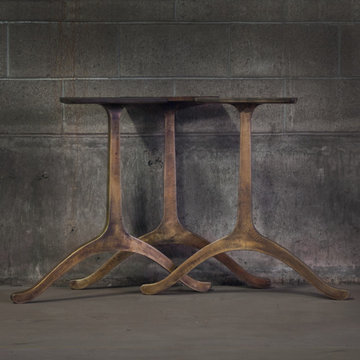
Bronze plated wishbone style cast iron table base. Sold as a pair ($1350) and as a trio ($1875). Six hole mounting pattern. 27.5in tall. 45lb each. 6 week lead time for individual orders. Please contact directly for orders of 10 pair or more. Made in USA.
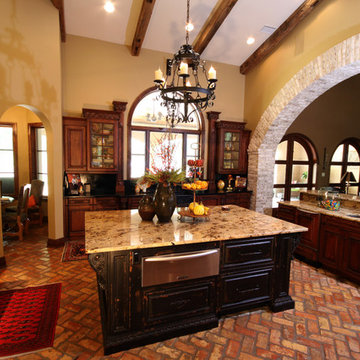
オーランドにある高級な中くらいなラスティックスタイルのおしゃれなキッチン (エプロンフロントシンク、インセット扉のキャビネット、中間色木目調キャビネット、御影石カウンター、黒いキッチンパネル、石スラブのキッチンパネル、パネルと同色の調理設備、レンガの床) の写真
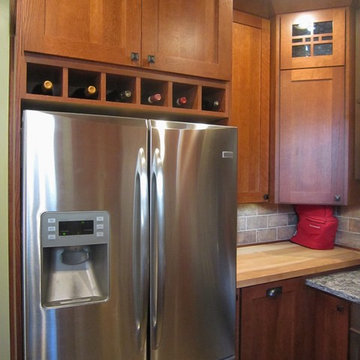
The built in wine rack over the fridge is a great use of space in this rustic kitchen.
Brookfield, Illinois
シカゴにあるラスティックスタイルのおしゃれなキッチン (エプロンフロントシンク、シェーカースタイル扉のキャビネット、磁器タイルのキッチンパネル、シルバーの調理設備、磁器タイルの床、濃色木目調キャビネット、クオーツストーンカウンター、茶色いキッチンパネル) の写真
シカゴにあるラスティックスタイルのおしゃれなキッチン (エプロンフロントシンク、シェーカースタイル扉のキャビネット、磁器タイルのキッチンパネル、シルバーの調理設備、磁器タイルの床、濃色木目調キャビネット、クオーツストーンカウンター、茶色いキッチンパネル) の写真
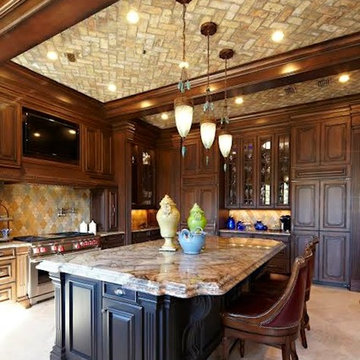
オースティンにある中くらいなラスティックスタイルのおしゃれなキッチン (レイズドパネル扉のキャビネット、中間色木目調キャビネット、御影石カウンター、ベージュキッチンパネル、シルバーの調理設備、ライムストーンの床) の写真
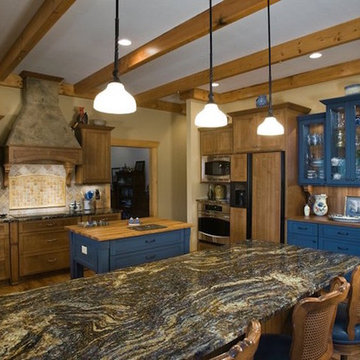
他の地域にあるお手頃価格の中くらいなラスティックスタイルのおしゃれなキッチン (シェーカースタイル扉のキャビネット、濃色木目調キャビネット、御影石カウンター、ベージュキッチンパネル、セラミックタイルのキッチンパネル、シルバーの調理設備、淡色無垢フローリング、ダブルシンク、ベージュの床) の写真
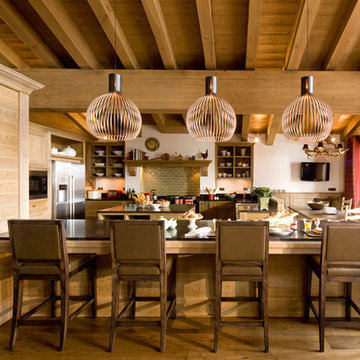
ロンドンにあるお手頃価格の広いラスティックスタイルのおしゃれなキッチン (オープンシェルフ、中間色木目調キャビネット、緑のキッチンパネル、サブウェイタイルのキッチンパネル、シルバーの調理設備、無垢フローリング) の写真
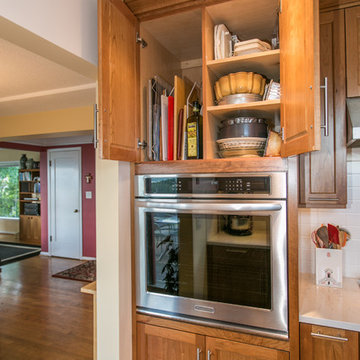
What is there not to love about this cabinet? If you look closely at the left side you will see racks that make organization easy. Additional shelves and racks take the frustration out of trying to figure out where to place things.
Designed by Ann Runde Interiors
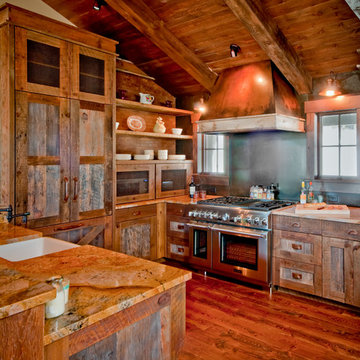
Overlooking of the surrounding meadows of the historic C Lazy U Ranch, this single family residence was carefully sited on a sloping site to maximize spectacular views of Willow Creek Resevoir and the Indian Peaks mountain range. The project was designed to fulfill budgetary and time frame constraints while addressing the client’s goal of creating a home that would become the backdrop for a very active and growing family for generations to come. In terms of style, the owners were drawn to more traditional materials and intimate spaces of associated with a cabin scale structure.
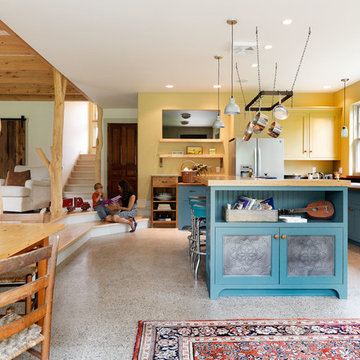
Susan Teare Photography
Punched tin panels contrast the vivid blue green of the cabinets. The dyed concrete floor was ground down to expose the aggregate.
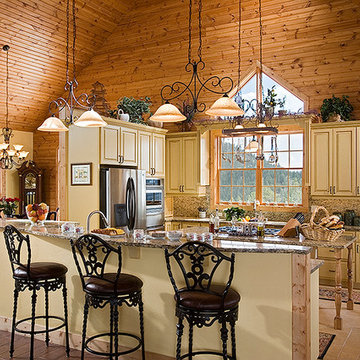
Open concept kitchen in a handcrafted half-log home. Expedition Log Homes design & materials. Photo Credit - Roger Wade Studios, Inc.
ミルウォーキーにあるラスティックスタイルのおしゃれなキッチンの写真
ミルウォーキーにあるラスティックスタイルのおしゃれなキッチンの写真
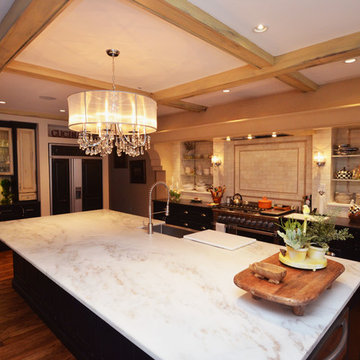
ニューヨークにある中くらいなラスティックスタイルのおしゃれなキッチン (大理石カウンター、レイズドパネル扉のキャビネット、黒いキャビネット、ベージュキッチンパネル、石タイルのキッチンパネル、シルバーの調理設備、アンダーカウンターシンク、無垢フローリング、茶色い床) の写真
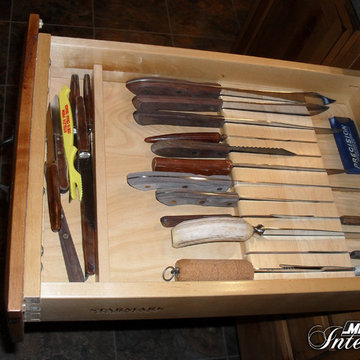
他の地域にある高級なラスティックスタイルのおしゃれなキッチン (ダブルシンク、シェーカースタイル扉のキャビネット、中間色木目調キャビネット、人工大理石カウンター、白いキッチンパネル、黒い調理設備) の写真
ラスティックスタイルのキッチンの写真
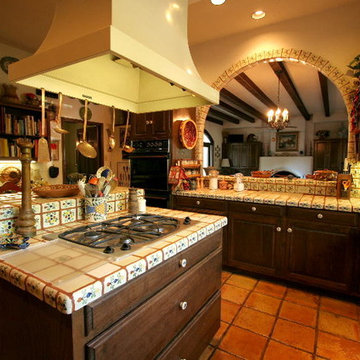
The flooring tile in this lovely kitchen picture is our 12x12 Saltillo regular square tile in its natural color variations. They are sealed with our oil based sealer (semi gloss). You can also have the Saltillo tile stained and sealed in brick red, antique birch, soft brown, walnut, or white wash. Other sealed options are glossy, and matte.
The very welcoming Talavera tile in this picture are the following:
T31 Solid Off White 4x4 (counter top),
T67 Decorative 4x4 (counter top),
T83 Decorative 2x4 SBN (surface bullnose, edges).
These tiles are sold per piece.
(Saltillo tidbits: The area of Saltillo Mexico where the tile is made has the proper mix of clay, climate, and dedicated workers to produce one of the world's most popular tiles.
Saltillo tiles are not merely "sundried", they are also kiln fired. The way in which these tiles are stacked and positioned in the kiln produces their natural shading and range of colors. The stripping is caused by the overlapping of tiles when they are stacked in the kiln).
We also carry Saltillo regular square in 4x4, 8x8, and 16x16, or in Super (round edges) in 12x12.
Questions? Message us or call us at 210-736-2634. Check out our website at www.reesotiles.com.
91
