ラスティックスタイルのキッチン (塗装フローリング) の写真
絞り込み:
資材コスト
並び替え:今日の人気順
写真 1〜20 枚目(全 59 枚)
1/3

Our client, with whom we had worked on a number of projects over the years, enlisted our help in transforming her family’s beloved but deteriorating rustic summer retreat, built by her grandparents in the mid-1920’s, into a house that would be livable year-‘round. It had served the family well but needed to be renewed for the decades to come without losing the flavor and patina they were attached to.
The house was designed by Ruth Adams, a rare female architect of the day, who also designed in a similar vein a nearby summer colony of Vassar faculty and alumnae.
To make Treetop habitable throughout the year, the whole house had to be gutted and insulated. The raw homosote interior wall finishes were replaced with plaster, but all the wood trim was retained and reused, as were all old doors and hardware. The old single-glazed casement windows were restored, and removable storm panels fitted into the existing in-swinging screen frames. New windows were made to match the old ones where new windows were added. This approach was inherently sustainable, making the house energy-efficient while preserving most of the original fabric.
Changes to the original design were as seamless as possible, compatible with and enhancing the old character. Some plan modifications were made, and some windows moved around. The existing cave-like recessed entry porch was enclosed as a new book-lined entry hall and a new entry porch added, using posts made from an oak tree on the site.
The kitchen and bathrooms are entirely new but in the spirit of the place. All the bookshelves are new.
A thoroughly ramshackle garage couldn’t be saved, and we replaced it with a new one built in a compatible style, with a studio above for our client, who is a writer.
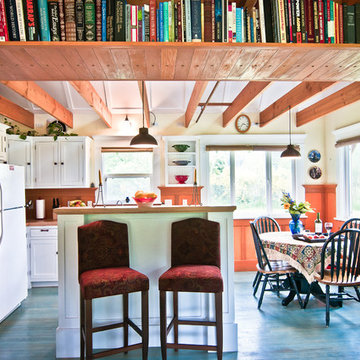
Louise Lakier Photography © 2012 Houzz
メルボルンにあるラスティックスタイルのおしゃれなダイニングキッチン (シェーカースタイル扉のキャビネット、白いキャビネット、塗装フローリング、青い床) の写真
メルボルンにあるラスティックスタイルのおしゃれなダイニングキッチン (シェーカースタイル扉のキャビネット、白いキャビネット、塗装フローリング、青い床) の写真

ジャクソンビルにある高級な広いラスティックスタイルのおしゃれなキッチン (エプロンフロントシンク、落し込みパネル扉のキャビネット、中間色木目調キャビネット、マルチカラーのキッチンパネル、スレートのキッチンパネル、シルバーの調理設備、塗装フローリング、黒いキッチンカウンター) の写真
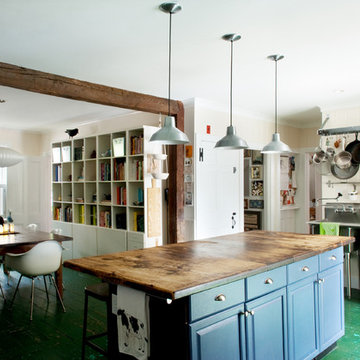
Mary Prince Photography © 2012 Houzz
Design by Jennifer Clapp
ボストンにあるラスティックスタイルのおしゃれなダイニングキッチン (シルバーの調理設備、木材カウンター、レイズドパネル扉のキャビネット、青いキャビネット、塗装フローリング、緑の床) の写真
ボストンにあるラスティックスタイルのおしゃれなダイニングキッチン (シルバーの調理設備、木材カウンター、レイズドパネル扉のキャビネット、青いキャビネット、塗装フローリング、緑の床) の写真

La cucina in muratura si sviluppa con una conformazione a C e si affaccia sulla sala da pranzo.
トゥーリンにあるお手頃価格の広いラスティックスタイルのおしゃれなキッチン (ドロップインシンク、ルーバー扉のキャビネット、淡色木目調キャビネット、木材カウンター、白いキッチンパネル、ボーダータイルのキッチンパネル、シルバーの調理設備、塗装フローリング、茶色い床、茶色いキッチンカウンター) の写真
トゥーリンにあるお手頃価格の広いラスティックスタイルのおしゃれなキッチン (ドロップインシンク、ルーバー扉のキャビネット、淡色木目調キャビネット、木材カウンター、白いキッチンパネル、ボーダータイルのキッチンパネル、シルバーの調理設備、塗装フローリング、茶色い床、茶色いキッチンカウンター) の写真
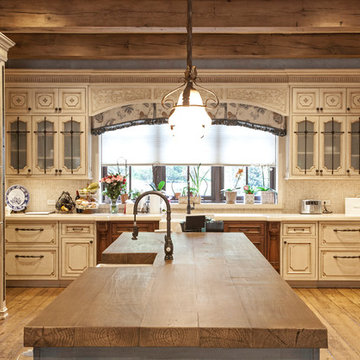
ニューヨークにあるラグジュアリーな巨大なラスティックスタイルのおしゃれなキッチン (レイズドパネル扉のキャビネット、白いキャビネット、エプロンフロントシンク、木材カウンター、ベージュキッチンパネル、モザイクタイルのキッチンパネル、シルバーの調理設備、塗装フローリング、黄色い床、茶色いキッチンカウンター) の写真
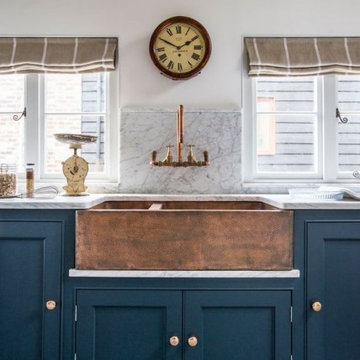
コロンバスにあるお手頃価格の中くらいなラスティックスタイルのおしゃれなキッチン (エプロンフロントシンク、落し込みパネル扉のキャビネット、青いキャビネット、大理石カウンター、白いキッチンパネル、大理石のキッチンパネル、シルバーの調理設備、塗装フローリング、グレーの床、白いキッチンカウンター) の写真
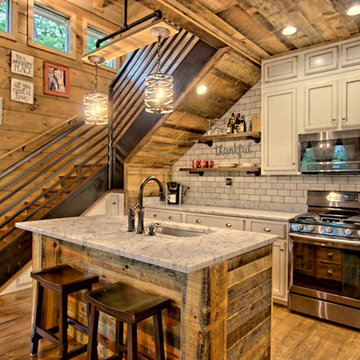
kurtis miller photography, kmpics.com
Small rustic kitchen that is big on design. Great use of small space.
他の地域にある小さなラスティックスタイルのおしゃれなキッチン (ドロップインシンク、落し込みパネル扉のキャビネット、ヴィンテージ仕上げキャビネット、御影石カウンター、白いキッチンパネル、石タイルのキッチンパネル、シルバーの調理設備、塗装フローリング、茶色い床) の写真
他の地域にある小さなラスティックスタイルのおしゃれなキッチン (ドロップインシンク、落し込みパネル扉のキャビネット、ヴィンテージ仕上げキャビネット、御影石カウンター、白いキッチンパネル、石タイルのキッチンパネル、シルバーの調理設備、塗装フローリング、茶色い床) の写真
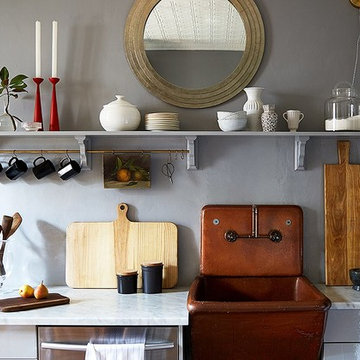
The Makeover Process -- Like a lot of other old houses, ours had seen some less-than-sympathetic renovations over the years. A while back I documented my entryway makeover, and since then I’ve been making my way through the house, one project at a time. With a few successes under our belt, my husband and I decided to take on one of the most challenging rooms in our home: the kitchen. By keeping the design simple and breaking the project down into manageable parts, we were able to transform the space on a fairly modest budget and dream up some ingenious solutions along the way.
Check out the step-by-step evolution of my kitchen from a tired mess to an eclectic and functional space.
Photo by Manuel Rodriguez
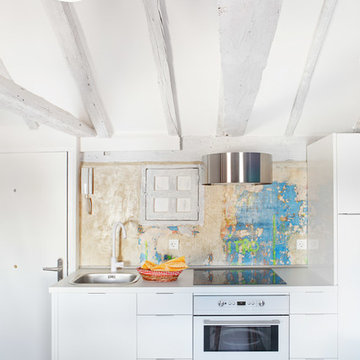
Asier Rua
マドリードにあるお手頃価格の中くらいなラスティックスタイルのおしゃれなキッチン (ドロップインシンク、フラットパネル扉のキャビネット、白いキャビネット、人工大理石カウンター、マルチカラーのキッチンパネル、シルバーの調理設備、塗装フローリング、アイランドなし) の写真
マドリードにあるお手頃価格の中くらいなラスティックスタイルのおしゃれなキッチン (ドロップインシンク、フラットパネル扉のキャビネット、白いキャビネット、人工大理石カウンター、マルチカラーのキッチンパネル、シルバーの調理設備、塗装フローリング、アイランドなし) の写真

コペンハーゲンにある高級な広いラスティックスタイルのおしゃれなキッチン (フラットパネル扉のキャビネット、中間色木目調キャビネット、ドロップインシンク、木材カウンター、塗装フローリング) の写真

This rv was totally gutted, the floor was falling out, the ceiling was sagging. We reworked the electrical and plumbing as well and were able to turn this into a spacious rv with beautiful accents. I will post the before pictures soon.
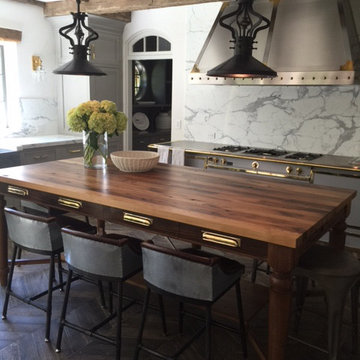
Countertop Wood: Reclaimed Chestnut
Category: Wood Table
Construction Style: Flat Grain
Wood Countertop Location: East Hampton, NY
Countertop Thickness: 1-3/4"
Size: Table Top Size: 50" x 98
Table Height: 37"
Shape: Rectangle
Countertop Edge Profile: 1/8" Roundover on top horizontal edges, bottom horizontal edges, and vertical corners
Wood Countertop Finish: Durata® Waterproof Permanent Finish in Matte Sheen
Wood Stain: Natural Wood – No Stain
Designer: Lobkovich
Job: 11945
Countertop Options: 8 drawers, Custom Reclaimed Chestnut Wood Cover plates finished to match the table with brown outlets installed.
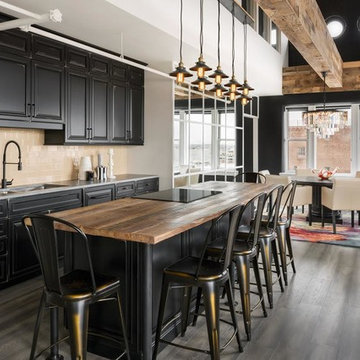
セントルイスにある広いラスティックスタイルのおしゃれなキッチン (ドロップインシンク、レイズドパネル扉のキャビネット、黒いキャビネット、木材カウンター、ベージュキッチンパネル、セラミックタイルのキッチンパネル、黒い調理設備、塗装フローリング、グレーの床、茶色いキッチンカウンター) の写真
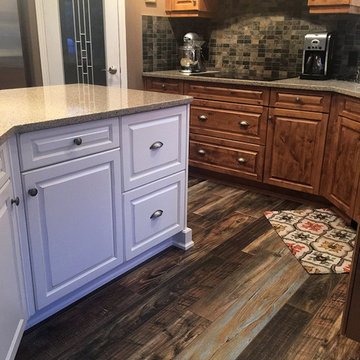
Cochrane Floors & More Inc - Our homeowner was nervous investing in a laminate to be installed throughout the main floor of their prominent home, but with two very rambunctious dogs in the house, they needed a durable option that could hide dust and paw prints & stand up to the nails. This amazing high-end product offered the right combination of tough and stylish to work perfectly in her home!
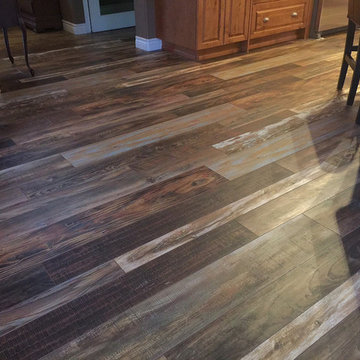
Cochrane Floors & More Inc - Our homeowner was nervous investing in a laminate to be installed throughout the main floor of their prominent home, but with two very rambunctious dogs in the house, they needed a durable option that could hide dust and paw prints & stand up to the nails. This amazing high-end product offered the right combination of tough and stylish to work perfectly in her home!
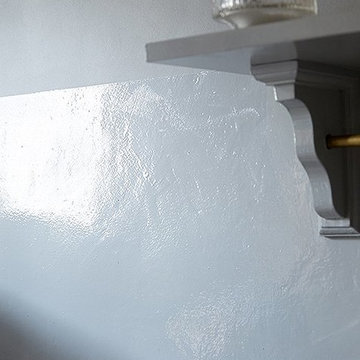
Step 3: A Painted Backsplash -- In place of a tile backsplash, I painted the lower portion of the wall in the same high-gloss oil paint I used on the cabinets, which provided a subtle contrast to the flat finish I’d used on the rest of the wall. It was a simple and cost-effective alternative to tile, and it stands up beautifully to splashes and splatters.
Photo by Manuel Rodriguez
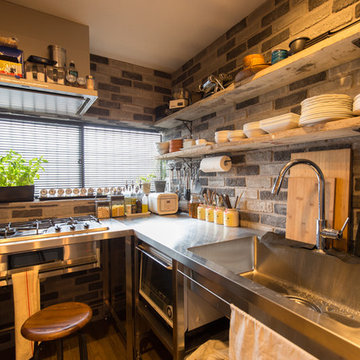
ラスティックWハウス
大阪にあるラスティックスタイルのおしゃれなL型キッチン (一体型シンク、ステンレスカウンター、シルバーの調理設備、アイランドなし、塗装フローリング、グレーのキッチンパネル、茶色い床、グレーのキッチンカウンター) の写真
大阪にあるラスティックスタイルのおしゃれなL型キッチン (一体型シンク、ステンレスカウンター、シルバーの調理設備、アイランドなし、塗装フローリング、グレーのキッチンパネル、茶色い床、グレーのキッチンカウンター) の写真
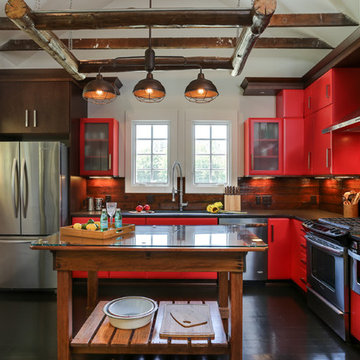
ローリーにあるラスティックスタイルのおしゃれなキッチン (フラットパネル扉のキャビネット、赤いキャビネット、茶色いキッチンパネル、シルバーの調理設備、塗装フローリング) の写真
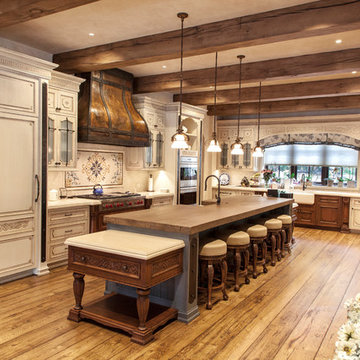
ニューヨークにあるラグジュアリーな巨大なラスティックスタイルのおしゃれなキッチン (レイズドパネル扉のキャビネット、白いキャビネット、ベージュキッチンパネル、モザイクタイルのキッチンパネル、エプロンフロントシンク、木材カウンター、シルバーの調理設備、塗装フローリング、黄色い床、茶色いキッチンカウンター) の写真
ラスティックスタイルのキッチン (塗装フローリング) の写真
1