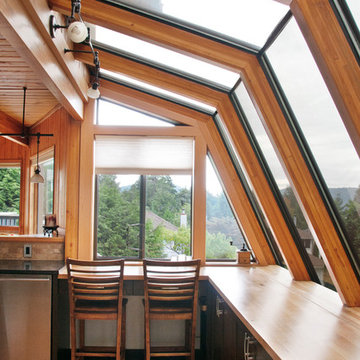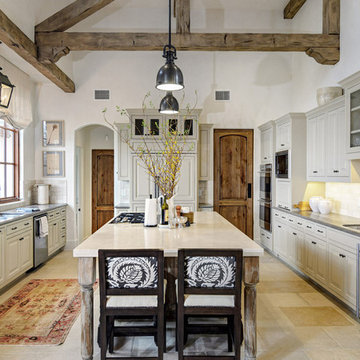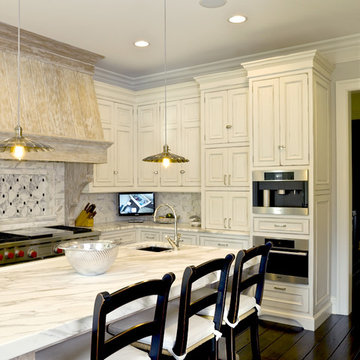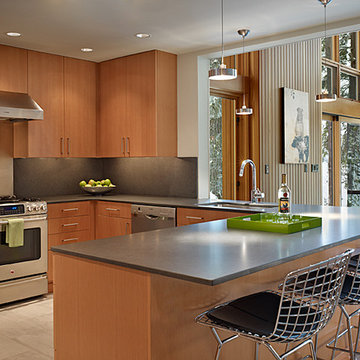キッチン
絞り込み:
資材コスト
並び替え:今日の人気順
写真 741〜760 枚目(全 70,568 枚)
1/2

This home previously had a very small window above the sink area. We removed the existing window, increased the width,height and shape to add a bay window This addition increased the amount of natural light and the view available. The hand scraped beams were added to enhance the overall essence of the home. The floor is also hand scraped, distressed 3/5/7 mingle with a french bleed.
www.press1photos.com
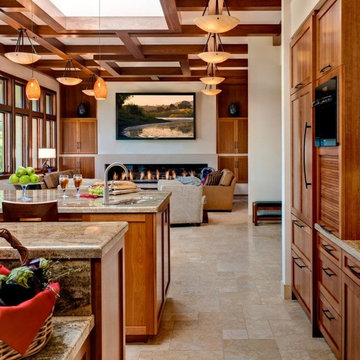
Designed by Leslie Ann Abbott, Miller Kitchen
サンフランシスコにあるラスティックスタイルのおしゃれなキッチン (中間色木目調キャビネット、御影石カウンター、セラミックタイルのキッチンパネル、セラミックタイルの床) の写真
サンフランシスコにあるラスティックスタイルのおしゃれなキッチン (中間色木目調キャビネット、御影石カウンター、セラミックタイルのキッチンパネル、セラミックタイルの床) の写真
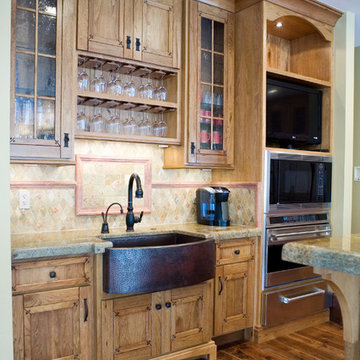
ソルトレイクシティにある広いラスティックスタイルのおしゃれなキッチン (アンダーカウンターシンク、落し込みパネル扉のキャビネット、中間色木目調キャビネット、御影石カウンター、マルチカラーのキッチンパネル、石タイルのキッチンパネル、シルバーの調理設備、無垢フローリング) の写真
希望の作業にぴったりな専門家を見つけましょう
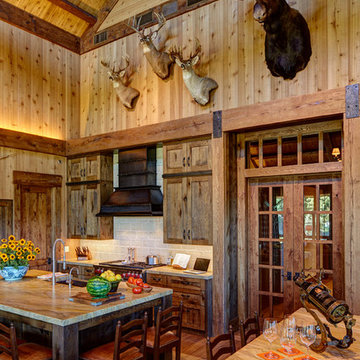
サンフランシスコにあるラスティックスタイルのおしゃれなキッチン (シェーカースタイル扉のキャビネット、中間色木目調キャビネット、ベージュキッチンパネル、無垢フローリング、アンダーカウンターシンク、黒い調理設備) の写真
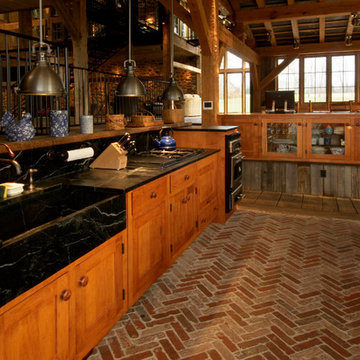
Timber, barn siding, brick, metal, stone all come together for this rustic kitchen. Timber Framer: Lancaster County Timber Frames /General Contract: Historic Restorations
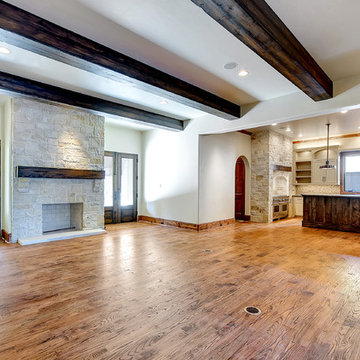
Imagery Intelligence
ダラスにあるラスティックスタイルのおしゃれなキッチン (アンダーカウンターシンク、シェーカースタイル扉のキャビネット、ヴィンテージ仕上げキャビネット、御影石カウンター、マルチカラーのキッチンパネル、石タイルのキッチンパネル、シルバーの調理設備、無垢フローリング) の写真
ダラスにあるラスティックスタイルのおしゃれなキッチン (アンダーカウンターシンク、シェーカースタイル扉のキャビネット、ヴィンテージ仕上げキャビネット、御影石カウンター、マルチカラーのキッチンパネル、石タイルのキッチンパネル、シルバーの調理設備、無垢フローリング) の写真
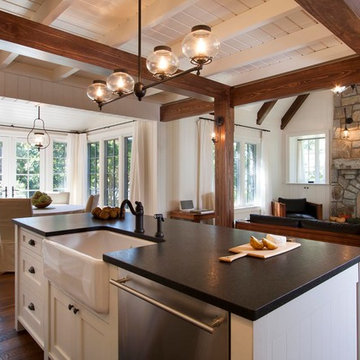
J. Weiland
他の地域にあるラスティックスタイルのおしゃれなLDK (エプロンフロントシンク、シェーカースタイル扉のキャビネット、ベージュのキャビネット、シルバーの調理設備) の写真
他の地域にあるラスティックスタイルのおしゃれなLDK (エプロンフロントシンク、シェーカースタイル扉のキャビネット、ベージュのキャビネット、シルバーの調理設備) の写真
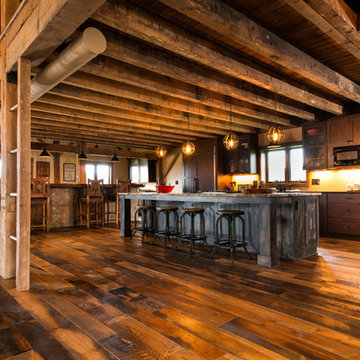
Our Antique Historic Plank flooring captures the true spirit of owning a reclaimed hardwood floor. Harvested from century-old barns and wooden industrial structures, this floor transforms a room into a living history lesson filled with character marks earned from years of faithful use. With a rich mixture of reclaimed hardwoods, saw marks, natural checking, color and texture, this floor is unmatched in it’s ability to attract attention. The perfect solution for a truly unique floor, wall or ceiling treatment.
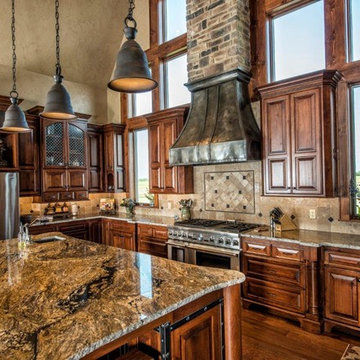
他の地域にある高級な広いラスティックスタイルのおしゃれなキッチン (エプロンフロントシンク、レイズドパネル扉のキャビネット、濃色木目調キャビネット、御影石カウンター、ベージュキッチンパネル、石タイルのキッチンパネル、シルバーの調理設備、濃色無垢フローリング) の写真
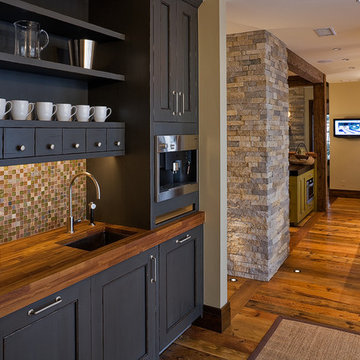
Jay Goodrich photography, Lyon Designs (interior), Cohen Construction
デンバーにあるラスティックスタイルのおしゃれなキッチン (モザイクタイルのキッチンパネル、木材カウンター、マルチカラーのキッチンパネル、グレーのキャビネット、落し込みパネル扉のキャビネット、アンダーカウンターシンク) の写真
デンバーにあるラスティックスタイルのおしゃれなキッチン (モザイクタイルのキッチンパネル、木材カウンター、マルチカラーのキッチンパネル、グレーのキャビネット、落し込みパネル扉のキャビネット、アンダーカウンターシンク) の写真
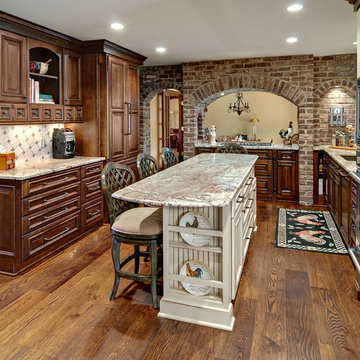
Photos by; Mark Ehlen
Spring Remodeler's Showcase Home 2012
ミネアポリスにあるラスティックスタイルのおしゃれなキッチン (シルバーの調理設備、御影石カウンター) の写真
ミネアポリスにあるラスティックスタイルのおしゃれなキッチン (シルバーの調理設備、御影石カウンター) の写真
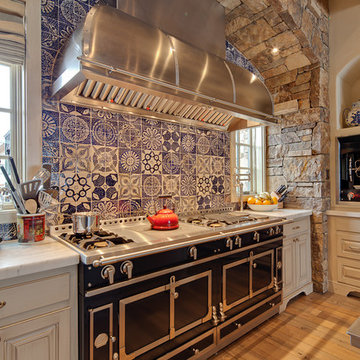
John Hufker, http://www.hufkerphoto.com
デンバーにあるラスティックスタイルのおしゃれなキッチン (レイズドパネル扉のキャビネット、青いキッチンパネル、黒い調理設備) の写真
デンバーにあるラスティックスタイルのおしゃれなキッチン (レイズドパネル扉のキャビネット、青いキッチンパネル、黒い調理設備) の写真
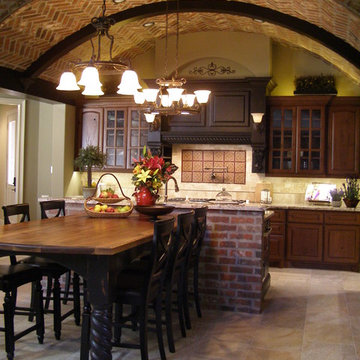
Open, warm and welcoming-is this full loaded kitchen. The hand finished walnut bar is a favorite gathering place. Not shown is an attached 'morning room' that is well used for the day's first cup of joe!
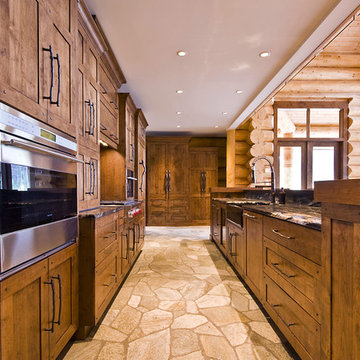
This exceptional log home is remotely located and perfectly situated to complement the natural surroundings. The home fully utilizes its spectacular views. Our design for the homeowners blends elements of rustic elegance juxtaposed with modern clean lines. It’s a sensational space where the rugged, tactile elements highlight the contrasting modern finishes.
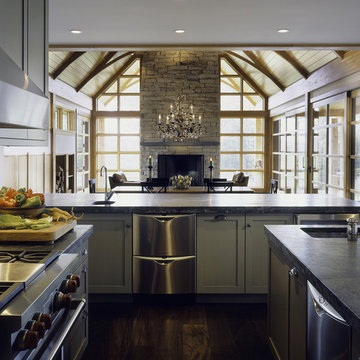
Modern kitchen with open floor plan and chef's appliances. To view other projects by TruexCullins Architecture + Interior design visit www.truexcullins.com
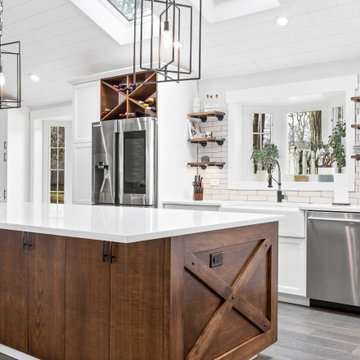
Photo Credit: Pawel Dmytrow
シカゴにある高級な広いラスティックスタイルのおしゃれなキッチン (エプロンフロントシンク、シェーカースタイル扉のキャビネット、白いキャビネット、クオーツストーンカウンター、白いキッチンパネル、セラミックタイルのキッチンパネル、シルバーの調理設備、濃色無垢フローリング、茶色い床、白いキッチンカウンター) の写真
シカゴにある高級な広いラスティックスタイルのおしゃれなキッチン (エプロンフロントシンク、シェーカースタイル扉のキャビネット、白いキャビネット、クオーツストーンカウンター、白いキッチンパネル、セラミックタイルのキッチンパネル、シルバーの調理設備、濃色無垢フローリング、茶色い床、白いキッチンカウンター) の写真
38
