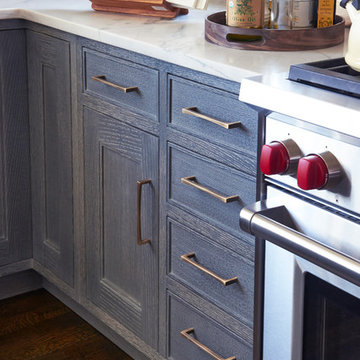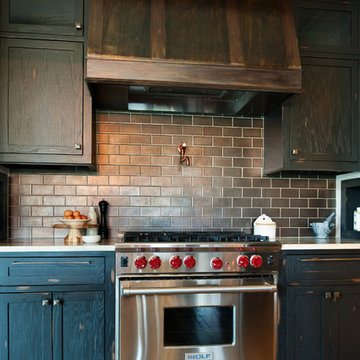ラスティックスタイルのキッチン (シルバーの調理設備、グレーのキッチンパネル) の写真
絞り込み:
資材コスト
並び替え:今日の人気順
写真 1〜20 枚目(全 2,142 枚)
1/4

バーリントンにある高級なラスティックスタイルのおしゃれなキッチン (アンダーカウンターシンク、シェーカースタイル扉のキャビネット、白いキャビネット、グレーのキッチンパネル、サブウェイタイルのキッチンパネル、シルバーの調理設備、無垢フローリング、茶色い床、黒いキッチンカウンター) の写真

ローリーにあるラスティックスタイルのおしゃれなキッチン (アンダーカウンターシンク、オープンシェルフ、グレーのキャビネット、グレーのキッチンパネル、シルバーの調理設備、無垢フローリング、マルチカラーのキッチンカウンター) の写真

Morey Remodeling Group's kitchen design and remodel helped this multi-generational household in Garden Grove, CA achieve their desire to have two cooking areas and additional storage. The custom mix and match cabinetry finished in Dovetail Grey and Navy Hale were designed to provide more efficient access to spices and other kitchen related items. Flat Black hardware was added for a hint of contrast. Durable Pental Quartz counter tops in Venoso with Carrara white polished marble interlocking pattern backsplash tile is displayed behind the range and undermount sink areas. Energy efficient LED light fixtures and under counter task lighting enhances the entire space. The flooring is Paradigm water proof luxury vinyl.

Flori Engbrecht Photography
他の地域にあるラスティックスタイルのおしゃれなキッチン (エプロンフロントシンク、レイズドパネル扉のキャビネット、中間色木目調キャビネット、グレーのキッチンパネル、サブウェイタイルのキッチンパネル、シルバーの調理設備、淡色無垢フローリング、ベージュの床、グレーのキッチンカウンター) の写真
他の地域にあるラスティックスタイルのおしゃれなキッチン (エプロンフロントシンク、レイズドパネル扉のキャビネット、中間色木目調キャビネット、グレーのキッチンパネル、サブウェイタイルのキッチンパネル、シルバーの調理設備、淡色無垢フローリング、ベージュの床、グレーのキッチンカウンター) の写真

Designer: Randolph Interior Design, Sarah Randolph
Builder: Konen Homes
ミネアポリスにあるラグジュアリーな広いラスティックスタイルのおしゃれなキッチン (ドロップインシンク、フラットパネル扉のキャビネット、黄色いキャビネット、御影石カウンター、グレーのキッチンパネル、サブウェイタイルのキッチンパネル、シルバーの調理設備、無垢フローリング、茶色い床、グレーのキッチンカウンター、塗装板張りの天井) の写真
ミネアポリスにあるラグジュアリーな広いラスティックスタイルのおしゃれなキッチン (ドロップインシンク、フラットパネル扉のキャビネット、黄色いキャビネット、御影石カウンター、グレーのキッチンパネル、サブウェイタイルのキッチンパネル、シルバーの調理設備、無垢フローリング、茶色い床、グレーのキッチンカウンター、塗装板張りの天井) の写真

他の地域にあるラグジュアリーな広いラスティックスタイルのおしゃれなキッチン (エプロンフロントシンク、落し込みパネル扉のキャビネット、白いキャビネット、クオーツストーンカウンター、グレーのキッチンパネル、無垢フローリング、茶色い床、白いキッチンカウンター、モザイクタイルのキッチンパネル、シルバーの調理設備、出窓) の写真

Designer: Paul Dybdahl
Photographer: Shanna Wolf
Designer’s Note: One of the main project goals was to develop a kitchen space that complimented the homes quality while blending elements of the new kitchen space with the homes eclectic materials.
Japanese Ash veneers were chosen for the main body of the kitchen for it's quite linear appeals. Quarter Sawn White Oak, in a natural finish, was chosen for the island to compliment the dark finished Quarter Sawn Oak floor that runs throughout this home.
The west end of the island, under the Walnut top, is a metal finished wood. This was to speak to the metal wrapped fireplace on the west end of the space.
A massive Walnut Log was sourced to create the 2.5" thick 72" long and 45" wide (at widest end) living edge top for an elevated seating area at the island. This was created from two pieces of solid Walnut, sliced and joined in a book-match configuration.
The homeowner loves the new space!!
Cabinets: Premier Custom-Built
Countertops: Leathered Granite The Granite Shop of Madison
Location: Vermont Township, Mt. Horeb, WI

Photos: Eric Lucero
デンバーにある高級な広いラスティックスタイルのおしゃれなキッチン (アンダーカウンターシンク、フラットパネル扉のキャビネット、グレーのキャビネット、グレーのキッチンパネル、シルバーの調理設備、無垢フローリング、茶色い床、白いキッチンカウンター) の写真
デンバーにある高級な広いラスティックスタイルのおしゃれなキッチン (アンダーカウンターシンク、フラットパネル扉のキャビネット、グレーのキャビネット、グレーのキッチンパネル、シルバーの調理設備、無垢フローリング、茶色い床、白いキッチンカウンター) の写真

ミネアポリスにある小さなラスティックスタイルのおしゃれなキッチン (エプロンフロントシンク、シェーカースタイル扉のキャビネット、白いキャビネット、グレーのキッチンパネル、サブウェイタイルのキッチンパネル、シルバーの調理設備、茶色い床、茶色いキッチンカウンター) の写真

Peter Zimmerman Architects // Peace Design // Audrey Hall Photography
他の地域にあるラスティックスタイルのおしゃれなキッチン (シルバーの調理設備、アンダーカウンターシンク、中間色木目調キャビネット、グレーのキッチンパネル、サブウェイタイルのキッチンパネル、黒いキッチンカウンター) の写真
他の地域にあるラスティックスタイルのおしゃれなキッチン (シルバーの調理設備、アンダーカウンターシンク、中間色木目調キャビネット、グレーのキッチンパネル、サブウェイタイルのキッチンパネル、黒いキッチンカウンター) の写真

ニューヨークにあるラスティックスタイルのおしゃれなキッチン (アンダーカウンターシンク、グレーのキャビネット、グレーのキッチンパネル、石スラブのキッチンパネル、シルバーの調理設備、濃色無垢フローリング) の写真

Ansel Olson
リッチモンドにある広いラスティックスタイルのおしゃれなアイランドキッチン (シェーカースタイル扉のキャビネット、サブウェイタイルのキッチンパネル、シルバーの調理設備、黒いキャビネット、木材カウンター、グレーのキッチンパネル、無垢フローリング) の写真
リッチモンドにある広いラスティックスタイルのおしゃれなアイランドキッチン (シェーカースタイル扉のキャビネット、サブウェイタイルのキッチンパネル、シルバーの調理設備、黒いキャビネット、木材カウンター、グレーのキッチンパネル、無垢フローリング) の写真

Designer: Kristin Petro; Photographer: kellyallison photography
シカゴにある高級な中くらいなラスティックスタイルのおしゃれなキッチン (アンダーカウンターシンク、シェーカースタイル扉のキャビネット、淡色木目調キャビネット、御影石カウンター、グレーのキッチンパネル、シルバーの調理設備、磁器タイルの床、マルチカラーの床、スレートのキッチンパネル) の写真
シカゴにある高級な中くらいなラスティックスタイルのおしゃれなキッチン (アンダーカウンターシンク、シェーカースタイル扉のキャビネット、淡色木目調キャビネット、御影石カウンター、グレーのキッチンパネル、シルバーの調理設備、磁器タイルの床、マルチカラーの床、スレートのキッチンパネル) の写真

The design of this refined mountain home is rooted in its natural surroundings. Boasting a color palette of subtle earthy grays and browns, the home is filled with natural textures balanced with sophisticated finishes and fixtures. The open floorplan ensures visibility throughout the home, preserving the fantastic views from all angles. Furnishings are of clean lines with comfortable, textured fabrics. Contemporary accents are paired with vintage and rustic accessories.
To achieve the LEED for Homes Silver rating, the home includes such green features as solar thermal water heating, solar shading, low-e clad windows, Energy Star appliances, and native plant and wildlife habitat.
All photos taken by Rachael Boling Photography

When a gorgeous sunroom was added to the side of this kitchen, the homeowner had no idea how to remodel the kitchen to work with the new addition. We used our design expertise to create an open plan kitchen worthy of family style cooking and get-togethers. Planning around professional style appliances, we created easy storage, large aisles and decorative accents that bring Joy to the homeowner.

ポートランド(メイン)にあるラスティックスタイルのおしゃれなキッチン (アンダーカウンターシンク、シェーカースタイル扉のキャビネット、白いキャビネット、グレーのキッチンパネル、石スラブのキッチンパネル、シルバーの調理設備、無垢フローリング、茶色い床、グレーのキッチンカウンター、表し梁、塗装板張りの天井) の写真

他の地域にある広いラスティックスタイルのおしゃれなキッチン (アンダーカウンターシンク、レイズドパネル扉のキャビネット、ベージュのキャビネット、グレーのキッチンパネル、シルバーの調理設備、ベージュのキッチンカウンター、サブウェイタイルのキッチンパネル、濃色無垢フローリング、茶色い床) の写真

Rustic hickory kitchen featuring Kraftmaid cabinetry, granite countertops, an expansive island, hardwood flooring, tile backsplash, and an undermount sink.

バーリントンにある高級な小さなラスティックスタイルのおしゃれなキッチン (エプロンフロントシンク、シェーカースタイル扉のキャビネット、濃色木目調キャビネット、クオーツストーンカウンター、グレーのキッチンパネル、セラミックタイルのキッチンパネル、シルバーの調理設備、コンクリートの床、アイランドなし、赤い床、白いキッチンカウンター、表し梁) の写真

This white kitchen features gray cabinetry and subway tiles, as well as stainless steel appliances. The white marble countertops pair nicely with the gold stove hood and gold light fixtures.
ラスティックスタイルのキッチン (シルバーの調理設備、グレーのキッチンパネル) の写真
1