ラスティックスタイルのキッチン (シルバーの調理設備、グレーのキッチンパネル、全タイプの天井の仕上げ) の写真
絞り込み:
資材コスト
並び替え:今日の人気順
写真 1〜20 枚目(全 183 枚)
1/5
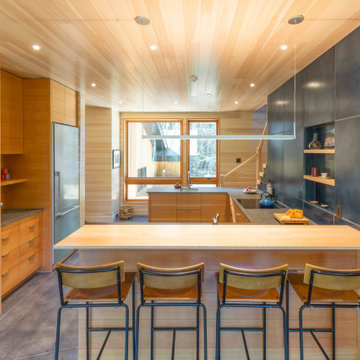
ポートランド(メイン)にあるラスティックスタイルのおしゃれなキッチン (アンダーカウンターシンク、フラットパネル扉のキャビネット、中間色木目調キャビネット、グレーのキッチンパネル、シルバーの調理設備、グレーの床、グレーのキッチンカウンター、板張り天井) の写真
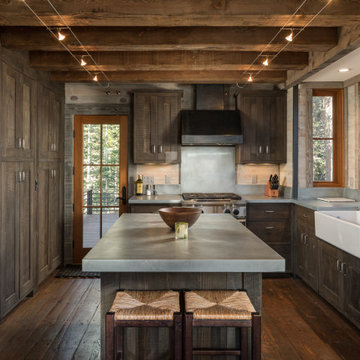
デンバーにあるラスティックスタイルのおしゃれなキッチン (エプロンフロントシンク、シェーカースタイル扉のキャビネット、濃色木目調キャビネット、グレーのキッチンパネル、シルバーの調理設備、濃色無垢フローリング、茶色い床、グレーのキッチンカウンター、表し梁) の写真

デンバーにある広いラスティックスタイルのおしゃれなキッチン (エプロンフロントシンク、フラットパネル扉のキャビネット、緑のキャビネット、木材カウンター、グレーのキッチンパネル、サブウェイタイルのキッチンパネル、シルバーの調理設備、無垢フローリング、茶色い床、茶色いキッチンカウンター、表し梁) の写真

This Adirondack inspired kitchen designed by Curtis Lumber Company features cabinetry from Merillat Masterpiece with a Montesano Door Style in Hickory Kaffe. Photos property of Curtis Lumber Company.

ミネアポリスにある広いラスティックスタイルのおしゃれなキッチン (アンダーカウンターシンク、フラットパネル扉のキャビネット、中間色木目調キャビネット、クオーツストーンカウンター、グレーのキッチンパネル、磁器タイルのキッチンパネル、シルバーの調理設備、磁器タイルの床、グレーの床、白いキッチンカウンター、表し梁、三角天井) の写真

他の地域にあるラスティックスタイルのおしゃれなマルチアイランドキッチン (エプロンフロントシンク、シェーカースタイル扉のキャビネット、中間色木目調キャビネット、グレーのキッチンパネル、石スラブのキッチンパネル、シルバーの調理設備、淡色無垢フローリング、ベージュの床、白いキッチンカウンター、表し梁、板張り天井) の写真
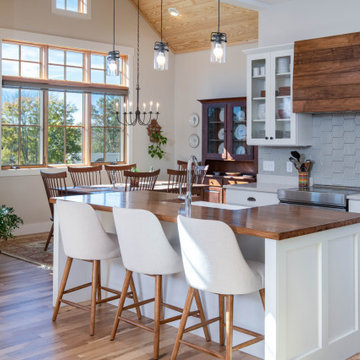
他の地域にあるラスティックスタイルのおしゃれなキッチン (エプロンフロントシンク、シェーカースタイル扉のキャビネット、白いキャビネット、木材カウンター、グレーのキッチンパネル、ガラスタイルのキッチンパネル、シルバーの調理設備、淡色無垢フローリング、茶色い床、茶色いキッチンカウンター、三角天井) の写真
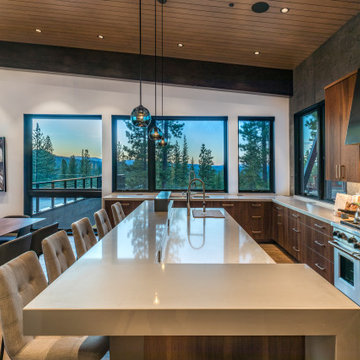
他の地域にあるラスティックスタイルのおしゃれなキッチン (アンダーカウンターシンク、フラットパネル扉のキャビネット、濃色木目調キャビネット、グレーのキッチンパネル、シルバーの調理設備、無垢フローリング、茶色い床、グレーのキッチンカウンター、表し梁、三角天井、板張り天井) の写真

Rustic finishes on this custom barndo kitchen. Rustic beams, faux finish cabinets and concrete floors.
オースティンにあるお手頃価格の中くらいなラスティックスタイルのおしゃれなキッチン (アンダーカウンターシンク、レイズドパネル扉のキャビネット、グレーのキャビネット、御影石カウンター、グレーのキッチンパネル、石タイルのキッチンパネル、シルバーの調理設備、コンクリートの床、グレーの床、黒いキッチンカウンター、三角天井) の写真
オースティンにあるお手頃価格の中くらいなラスティックスタイルのおしゃれなキッチン (アンダーカウンターシンク、レイズドパネル扉のキャビネット、グレーのキャビネット、御影石カウンター、グレーのキッチンパネル、石タイルのキッチンパネル、シルバーの調理設備、コンクリートの床、グレーの床、黒いキッチンカウンター、三角天井) の写真

View from kitchen and wet bar from dining room
他の地域にあるラグジュアリーな巨大なラスティックスタイルのおしゃれなキッチン (アンダーカウンターシンク、落し込みパネル扉のキャビネット、グレーのキャビネット、ソープストーンカウンター、グレーのキッチンパネル、クオーツストーンのキッチンパネル、シルバーの調理設備、無垢フローリング、マルチカラーの床、グレーのキッチンカウンター、板張り天井) の写真
他の地域にあるラグジュアリーな巨大なラスティックスタイルのおしゃれなキッチン (アンダーカウンターシンク、落し込みパネル扉のキャビネット、グレーのキャビネット、ソープストーンカウンター、グレーのキッチンパネル、クオーツストーンのキッチンパネル、シルバーの調理設備、無垢フローリング、マルチカラーの床、グレーのキッチンカウンター、板張り天井) の写真
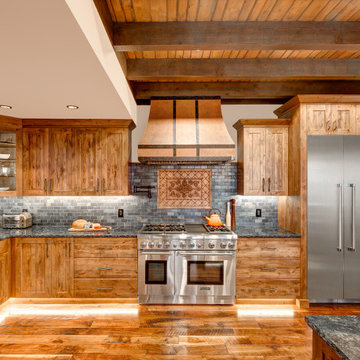
Kitchen in a rustic ski chalet with incredible detail. Copper accents, natural materials, great lighting, and a spacious layout make this kitchen special.
Designed for entertaining, with an island bar and chef sized appliances.
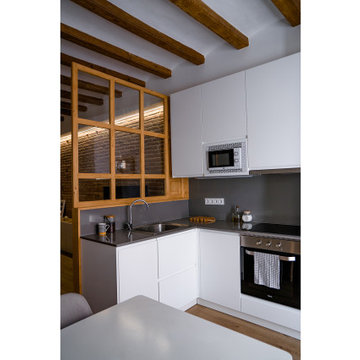
Nos encontramos ante una vivienda en la calle Verdi de geometría alargada y muy compartimentada. El reto está en conseguir que la luz que entra por la fachada principal y el patio de isla inunde todos los espacios de la vivienda que anteriormente quedaban oscuros.
Apostamos por el panel de madera y vidrio que separa la cocina de la sala, sin cerrarla del todo y manteniendo la visual hacia el resto del piso.
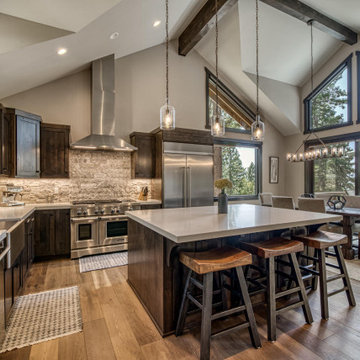
ボイシにあるラスティックスタイルのおしゃれなアイランドキッチン (エプロンフロントシンク、シェーカースタイル扉のキャビネット、濃色木目調キャビネット、珪岩カウンター、グレーのキッチンパネル、石タイルのキッチンパネル、シルバーの調理設備、無垢フローリング、茶色い床、白いキッチンカウンター、表し梁) の写真
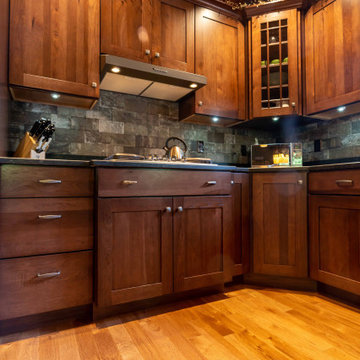
This Adirondack inspired kitchen designed by Curtis Lumber Company features cabinetry from Merillat Masterpiece with a Montesano Door Style in Hickory Kaffe. Photos property of Curtis Lumber Company.

This beautiful custom home located in Stowe, will serve as a primary residence for our wonderful clients and there family for years to come. With expansive views of Mt. Mansfield and Stowe Mountain Resort, this is the quintessential year round ski home. We worked closely with Bensonwood, who provided us with the beautiful timber frame elements as well as the high performance shell package.
Durable Western Red Cedar on the exterior will provide long lasting beauty and weather resistance. Custom interior builtins, Masonry, Cabinets, Mill Work, Doors, Wine Cellar, Bunk Beds and Stairs help to celebrate our talented in house craftsmanship.
Landscaping and hardscape Patios, Walkways and Terrace’s, along with the fire pit and gardens will insure this magnificent property is enjoyed year round.
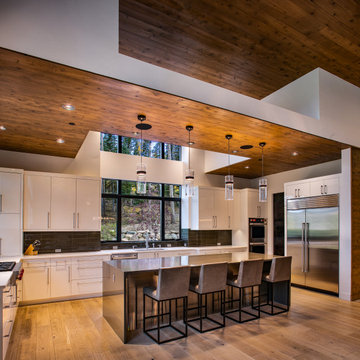
デンバーにある広いラスティックスタイルのおしゃれなキッチン (アンダーカウンターシンク、フラットパネル扉のキャビネット、白いキャビネット、グレーのキッチンパネル、シルバーの調理設備、無垢フローリング、ベージュの床、白いキッチンカウンター、板張り天井) の写真
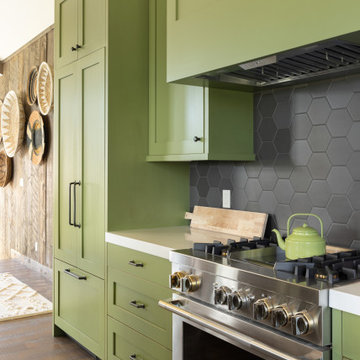
ソルトレイクシティにあるラグジュアリーな広いラスティックスタイルのおしゃれなキッチン (エプロンフロントシンク、落し込みパネル扉のキャビネット、緑のキャビネット、珪岩カウンター、グレーのキッチンパネル、セラミックタイルのキッチンパネル、シルバーの調理設備、無垢フローリング、茶色い床、グレーのキッチンカウンター、表し梁) の写真
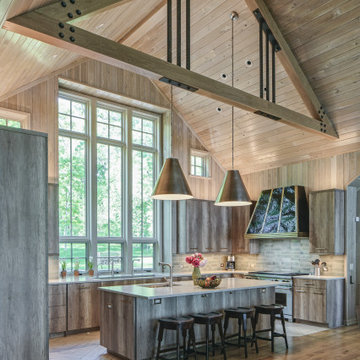
The design team with Janie Petkus of Janie Petkus Interiors, Cyrus Rivetna of Rivetna Architects, and Gail Drury of Drury Design all worked together to design an inviting and luxurious destination for an entire family to gather all year round. Key design features addressed in this remodel included highlighting beautiful views of the Lake, brightening up the space, and modernizing the design to fit the needs of the family that loves to entertain
The home is filled with lots of adults and kids regularly and the kitchen needed to function well for multi cooks as well large family gatherings. Therefore multi-work areas and large expanses of countertop space for buffets were a must. These design ideas paired with lots of seating at the island and the oversized table gave enough room for everyone.
A multimetal hood with an antique patina was included to add an element of WOW to the space. A large multi-burner stove, two large sinks, two dishwashers, and three waste receptacles were strategically located in multiple locations so multiple family members could use the space simultaneously. An area off to the side in the family room that was designated as a desk area was multi-purposed to function as a buffet area for the large family dinners.
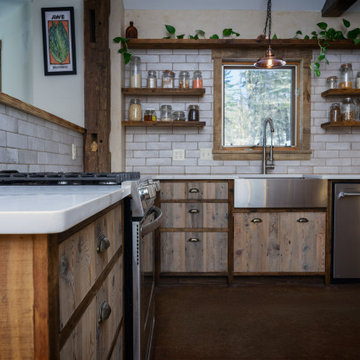
バーリントンにある高級な小さなラスティックスタイルのおしゃれなキッチン (エプロンフロントシンク、シェーカースタイル扉のキャビネット、濃色木目調キャビネット、クオーツストーンカウンター、グレーのキッチンパネル、セラミックタイルのキッチンパネル、シルバーの調理設備、コンクリートの床、アイランドなし、赤い床、白いキッチンカウンター、表し梁) の写真
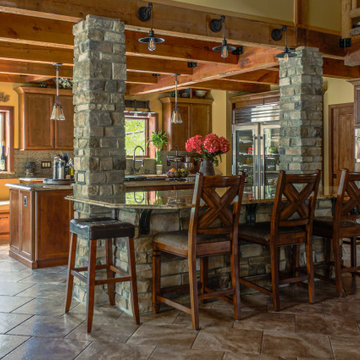
デトロイトにある高級な広いラスティックスタイルのおしゃれなキッチン (アンダーカウンターシンク、落し込みパネル扉のキャビネット、中間色木目調キャビネット、御影石カウンター、グレーのキッチンパネル、モザイクタイルのキッチンパネル、シルバーの調理設備、セラミックタイルの床、ベージュの床、ベージュのキッチンカウンター、表し梁) の写真
ラスティックスタイルのキッチン (シルバーの調理設備、グレーのキッチンパネル、全タイプの天井の仕上げ) の写真
1