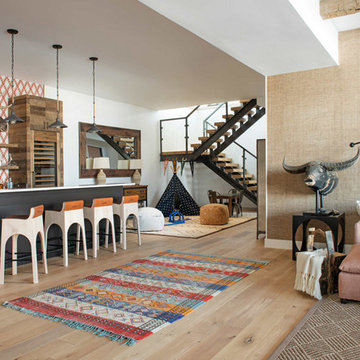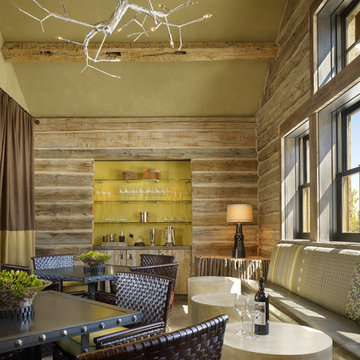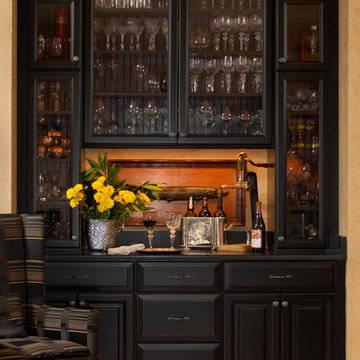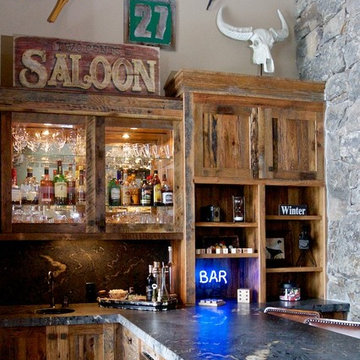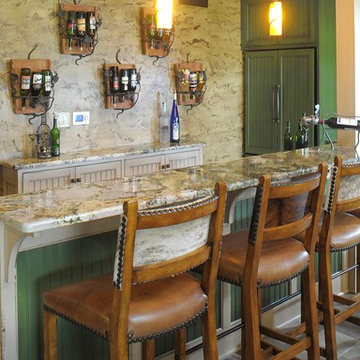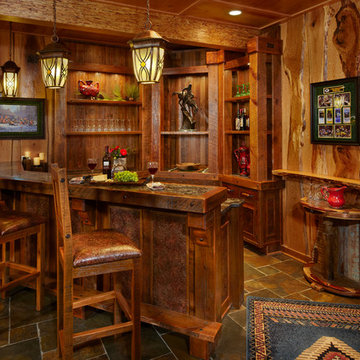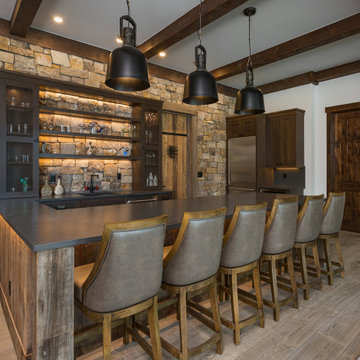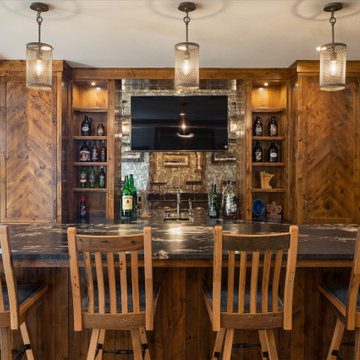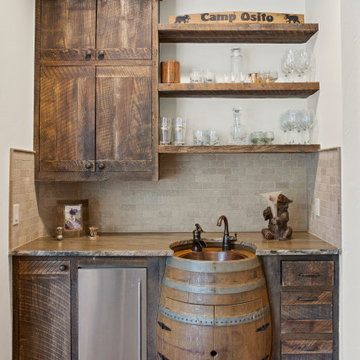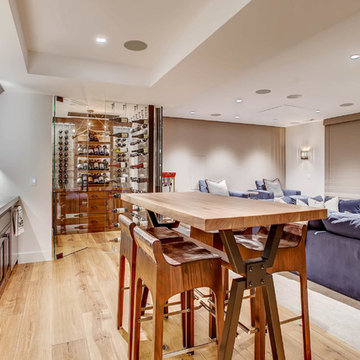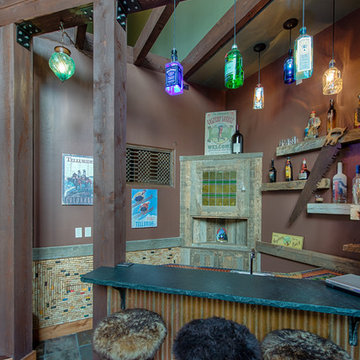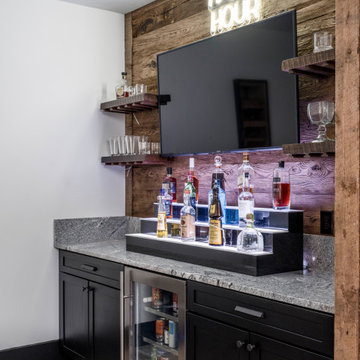ラスティックスタイルのホームバーの写真
絞り込み:
資材コスト
並び替え:今日の人気順
写真 161〜180 枚目(全 6,085 枚)
1/2

A close friend of one of our owners asked for some help, inspiration, and advice in developing an area in the mezzanine level of their commercial office/shop so that they could entertain friends, family, and guests. They wanted a bar area, a poker area, and seating area in a large open lounge space. So although this was not a full-fledged Four Elements project, it involved a Four Elements owner's design ideas and handiwork, a few Four Elements sub-trades, and a lot of personal time to help bring it to fruition. You will recognize similar design themes as used in the Four Elements office like barn-board features, live edge wood counter-tops, and specialty LED lighting seen in many of our projects. And check out the custom poker table and beautiful rope/beam light fixture constructed by our very own Peter Russell. What a beautiful and cozy space!
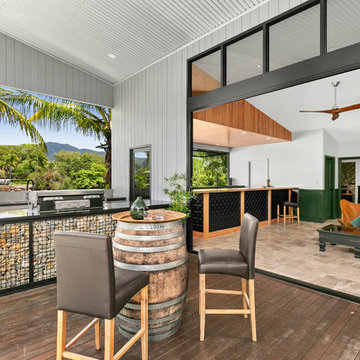
Gabion walls separate the outdoor kitchen from the original deck. The enormous monument mat black stacker doors open up the space. Natural materials throughout the areas bring a uniformity.
mike newell status images
希望の作業にぴったりな専門家を見つけましょう

ミネアポリスにあるお手頃価格の中くらいなラスティックスタイルのおしゃれなウェット バー (I型、アンダーカウンターシンク、シェーカースタイル扉のキャビネット、白いキャビネット、ソープストーンカウンター、グレーのキッチンパネル、セメントタイルのキッチンパネル、無垢フローリング、茶色い床、グレーのキッチンカウンター) の写真
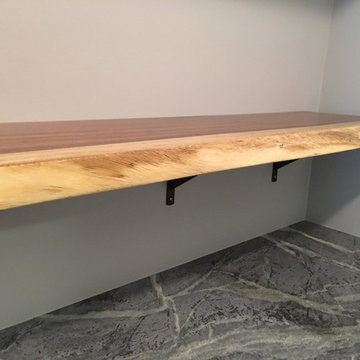
Shelf is 52" long X 16" deep X 2 1/4" thick, solid Parota (Guanacaste) wood, created by Rustic Trip ( https://www.etsy.com/shop/RusticTrip).
Countertop is Fantasia soapstone created and installed by M. Teixeira Soapstone ( http://www.soapstones.com/).
Cabinets installed custom-made from Closet Stretchers
( http://closetstretchers.com/).

Our client brought in a photo of an Old World Rustic Kitchen and wanted to recreate that look in their newly built lake house. They loved the look of that photo, but of course wanted to suit it to that more rustic feel of the house.

ミネアポリスにある広いラスティックスタイルのおしゃれなウェット バー (I型、フラットパネル扉のキャビネット、青いキャビネット、木材カウンター、茶色いキッチンパネル、木材のキッチンパネル、コンクリートの床、茶色い床) の写真
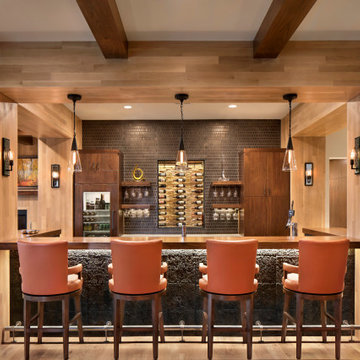
Our Aspen studio gave this beautiful home a stunning makeover with thoughtful and balanced use of colors, patterns, and textures to create a harmonious vibe. Following our holistic design approach, we added mirrors, artworks, decor, and accessories that easily blend into the architectural design. Beautiful purple chairs in the dining area add an attractive pop, just like the deep pink sofas in the living room. The home bar is designed as a classy, sophisticated space with warm wood tones and elegant bar chairs perfect for entertaining. A dashing home theatre and hot sauna complete this home, making it a luxurious retreat!
---
Joe McGuire Design is an Aspen and Boulder interior design firm bringing a uniquely holistic approach to home interiors since 2005.
For more about Joe McGuire Design, see here: https://www.joemcguiredesign.com/
To learn more about this project, see here:
https://www.joemcguiredesign.com/greenwood-preserve
ラスティックスタイルのホームバーの写真
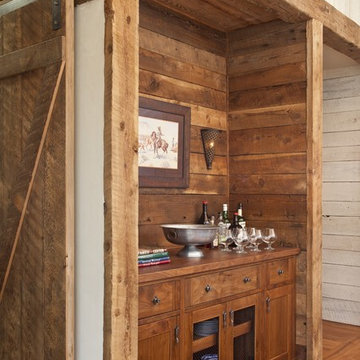
MillerRoodell Architects // Laura Fedro Interiors // Gordon Gregory Photography
他の地域にある小さなラスティックスタイルのおしゃれなホームバー (I型、シンクなし、中間色木目調キャビネット、木材カウンター、無垢フローリング) の写真
他の地域にある小さなラスティックスタイルのおしゃれなホームバー (I型、シンクなし、中間色木目調キャビネット、木材カウンター、無垢フローリング) の写真
9
