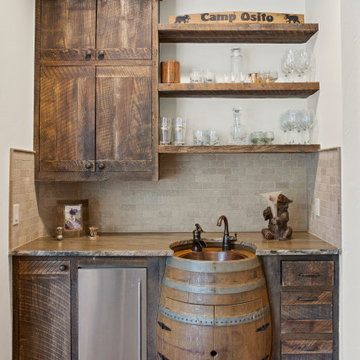ラスティックスタイルのホームバー (ヴィンテージ仕上げキャビネット) の写真
絞り込み:
資材コスト
並び替え:今日の人気順
写真 1〜20 枚目(全 173 枚)
1/3

A close friend of one of our owners asked for some help, inspiration, and advice in developing an area in the mezzanine level of their commercial office/shop so that they could entertain friends, family, and guests. They wanted a bar area, a poker area, and seating area in a large open lounge space. So although this was not a full-fledged Four Elements project, it involved a Four Elements owner's design ideas and handiwork, a few Four Elements sub-trades, and a lot of personal time to help bring it to fruition. You will recognize similar design themes as used in the Four Elements office like barn-board features, live edge wood counter-tops, and specialty LED lighting seen in many of our projects. And check out the custom poker table and beautiful rope/beam light fixture constructed by our very own Peter Russell. What a beautiful and cozy space!
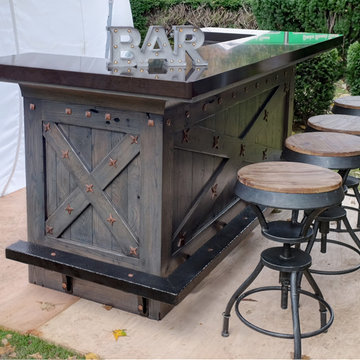
他の地域にある小さなラスティックスタイルのおしゃれな着席型バー (落し込みパネル扉のキャビネット、ヴィンテージ仕上げキャビネット、クオーツストーンカウンター、I型) の写真

Custom Basement Renovation | Hickory | Custom Bar
フィラデルフィアにある中くらいなラスティックスタイルのおしゃれな着席型バー (コの字型、アンダーカウンターシンク、落し込みパネル扉のキャビネット、ヴィンテージ仕上げキャビネット、人工大理石カウンター、マルチカラーのキッチンパネル、石スラブのキッチンパネル、淡色無垢フローリング) の写真
フィラデルフィアにある中くらいなラスティックスタイルのおしゃれな着席型バー (コの字型、アンダーカウンターシンク、落し込みパネル扉のキャビネット、ヴィンテージ仕上げキャビネット、人工大理石カウンター、マルチカラーのキッチンパネル、石スラブのキッチンパネル、淡色無垢フローリング) の写真

Basement bar for entrainment and kid friendly for birthday parties and more! Barn wood accents and cabinets along with blue fridge for a splash of color!

Gardner/Fox created this clients' ultimate man cave! What began as an unfinished basement is now 2,250 sq. ft. of rustic modern inspired joy! The different amenities in this space include a wet bar, poker, billiards, foosball, entertainment area, 3/4 bath, sauna, home gym, wine wall, and last but certainly not least, a golf simulator. To create a harmonious rustic modern look the design includes reclaimed barnwood, matte black accents, and modern light fixtures throughout the space.
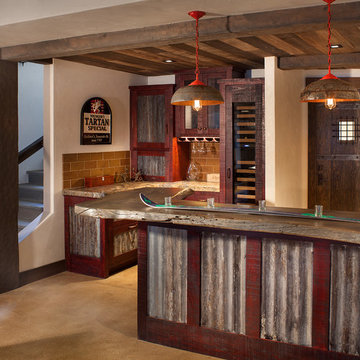
Located on the pristine Glenn Lake in Eureka, Montana, Robertson Lake House was designed for a family as a summer getaway. The design for this retreat took full advantage of an idyllic lake setting. With stunning views of the lake and all the wildlife that inhabits the area it was a perfect platform to use large glazing and create fun outdoor spaces.

Our client brought in a photo of an Old World Rustic Kitchen and wanted to recreate that look in their newly built lake house. They loved the look of that photo, but of course wanted to suit it to that more rustic feel of the house.
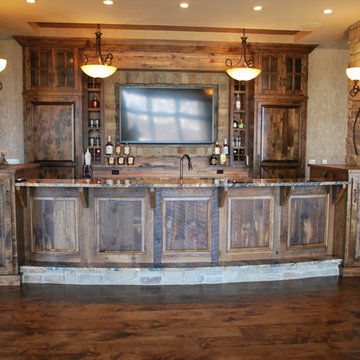
カンザスシティにあるラグジュアリーな広いラスティックスタイルのおしゃれなホームバー (アンダーカウンターシンク、レイズドパネル扉のキャビネット、ヴィンテージ仕上げキャビネット、御影石カウンター、無垢フローリング) の写真

Custom built aviation/airplane themed bar. Bar is constructed from reclaimed wood with aluminum airplane skin doors and bar front. The ceiling of the galley area has back lit sky/cloud panels. Shelves are backed with mirrored glass and lit with LED strip lighting. Counter tops are leather finish black granite. Includes a dishwasher and wine cooler. Sliding exit door on rear wall is reclaimed barnwood with three circular windows. The front of the bar is completed with an airplane propeller.
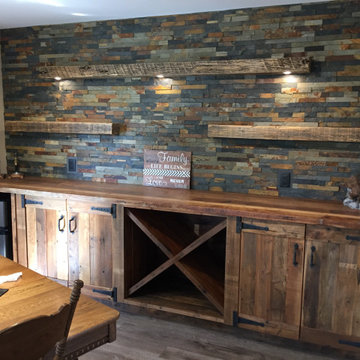
エドモントンにあるラスティックスタイルのおしゃれなホームバー (ヴィンテージ仕上げキャビネット、木材カウンター、マルチカラーのキッチンパネル、石タイルのキッチンパネル、ラミネートの床、茶色いキッチンカウンター) の写真
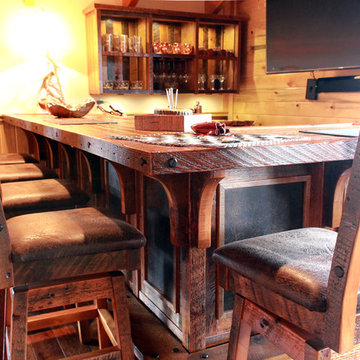
他の地域にあるラグジュアリーな広いラスティックスタイルのおしゃれな着席型バー (L型、オープンシェルフ、ヴィンテージ仕上げキャビネット、木材カウンター、濃色無垢フローリング、茶色いキッチンカウンター) の写真

Gardner/Fox created this clients' ultimate man cave! What began as an unfinished basement is now 2,250 sq. ft. of rustic modern inspired joy! The different amenities in this space include a wet bar, poker, billiards, foosball, entertainment area, 3/4 bath, sauna, home gym, wine wall, and last but certainly not least, a golf simulator. To create a harmonious rustic modern look the design includes reclaimed barnwood, matte black accents, and modern light fixtures throughout the space.
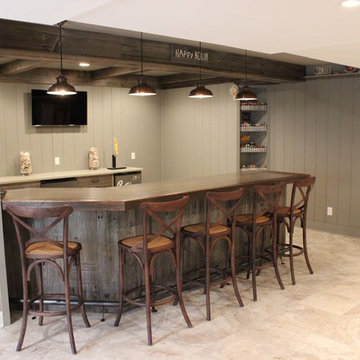
フィラデルフィアにある中くらいなラスティックスタイルのおしゃれな着席型バー (コの字型、アンダーカウンターシンク、オープンシェルフ、ヴィンテージ仕上げキャビネット、木材カウンター、グレーのキッチンパネル、木材のキッチンパネル、セラミックタイルの床、ベージュの床) の写真
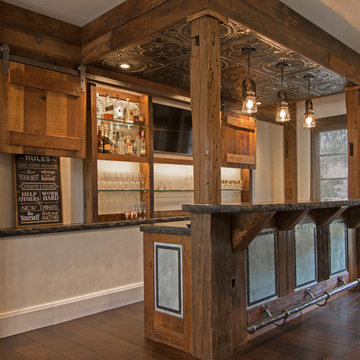
Wayne Fenton
サクラメントにある中くらいなラスティックスタイルのおしゃれな着席型バー (ll型、ヴィンテージ仕上げキャビネット、御影石カウンター、濃色無垢フローリング) の写真
サクラメントにある中くらいなラスティックスタイルのおしゃれな着席型バー (ll型、ヴィンテージ仕上げキャビネット、御影石カウンター、濃色無垢フローリング) の写真
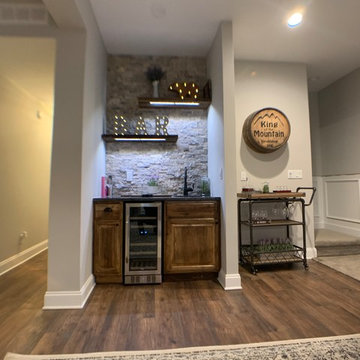
シカゴにあるお手頃価格の中くらいなラスティックスタイルのおしゃれなウェット バー (I型、ヴィンテージ仕上げキャビネット、御影石カウンター、石タイルのキッチンパネル、ラミネートの床、茶色い床) の写真
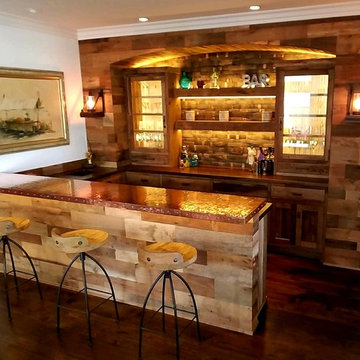
Custom Bar
Leon Williams
オレンジカウンティにある高級な中くらいなラスティックスタイルのおしゃれな着席型バー (コの字型、ドロップインシンク、シェーカースタイル扉のキャビネット、ヴィンテージ仕上げキャビネット、銅製カウンター、茶色いキッチンパネル、木材のキッチンパネル、濃色無垢フローリング、茶色い床) の写真
オレンジカウンティにある高級な中くらいなラスティックスタイルのおしゃれな着席型バー (コの字型、ドロップインシンク、シェーカースタイル扉のキャビネット、ヴィンテージ仕上げキャビネット、銅製カウンター、茶色いキッチンパネル、木材のキッチンパネル、濃色無垢フローリング、茶色い床) の写真
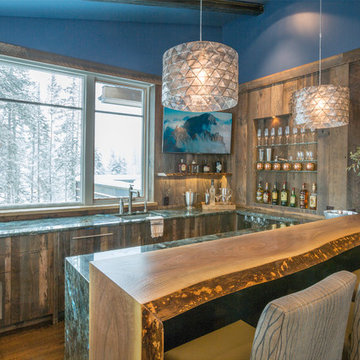
Josh Johnson
デンバーにあるラグジュアリーな中くらいなラスティックスタイルのおしゃれな着席型バー (コの字型、アンダーカウンターシンク、フラットパネル扉のキャビネット、ヴィンテージ仕上げキャビネット、御影石カウンター、茶色いキッチンパネル、無垢フローリング、ターコイズのキッチンカウンター) の写真
デンバーにあるラグジュアリーな中くらいなラスティックスタイルのおしゃれな着席型バー (コの字型、アンダーカウンターシンク、フラットパネル扉のキャビネット、ヴィンテージ仕上げキャビネット、御影石カウンター、茶色いキッチンパネル、無垢フローリング、ターコイズのキッチンカウンター) の写真
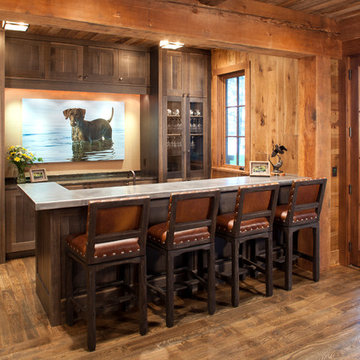
Builder: John Kraemer & Sons | Architect: TEA2 Architects | Interior Design: Marcia Morine | Photography: Landmark Photography
ミネアポリスにあるラスティックスタイルのおしゃれな着席型バー (L型、ヴィンテージ仕上げキャビネット、無垢フローリング) の写真
ミネアポリスにあるラスティックスタイルのおしゃれな着席型バー (L型、ヴィンテージ仕上げキャビネット、無垢フローリング) の写真

This bar was created from reclaimed barn wood salvaged form the customers original barn.
他の地域にあるラグジュアリーな巨大なラスティックスタイルのおしゃれなウェット バー (コの字型、ドロップインシンク、オープンシェルフ、ヴィンテージ仕上げキャビネット、木材カウンター、グレーのキッチンパネル、メタルタイルのキッチンパネル、淡色無垢フローリング、黄色い床、茶色いキッチンカウンター) の写真
他の地域にあるラグジュアリーな巨大なラスティックスタイルのおしゃれなウェット バー (コの字型、ドロップインシンク、オープンシェルフ、ヴィンテージ仕上げキャビネット、木材カウンター、グレーのキッチンパネル、メタルタイルのキッチンパネル、淡色無垢フローリング、黄色い床、茶色いキッチンカウンター) の写真
ラスティックスタイルのホームバー (ヴィンテージ仕上げキャビネット) の写真
1
