ラスティックスタイルのドライ バーの写真
絞り込み:
資材コスト
並び替え:今日の人気順
写真 1〜20 枚目(全 35 枚)
1/3

Design-Build project included converting an unused formal living room in our client's home into a billiards room complete with a custom bar and humidor.
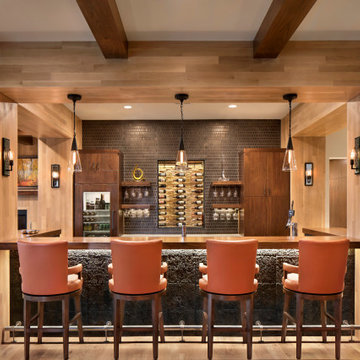
Our Aspen studio gave this beautiful home a stunning makeover with thoughtful and balanced use of colors, patterns, and textures to create a harmonious vibe. Following our holistic design approach, we added mirrors, artworks, decor, and accessories that easily blend into the architectural design. Beautiful purple chairs in the dining area add an attractive pop, just like the deep pink sofas in the living room. The home bar is designed as a classy, sophisticated space with warm wood tones and elegant bar chairs perfect for entertaining. A dashing home theatre and hot sauna complete this home, making it a luxurious retreat!
---
Joe McGuire Design is an Aspen and Boulder interior design firm bringing a uniquely holistic approach to home interiors since 2005.
For more about Joe McGuire Design, see here: https://www.joemcguiredesign.com/
To learn more about this project, see here:
https://www.joemcguiredesign.com/greenwood-preserve
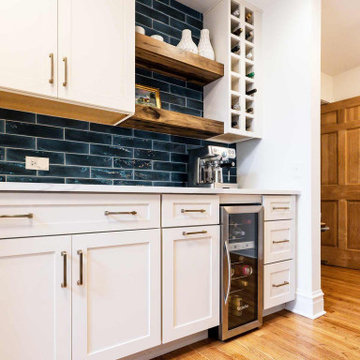
Coffee and Beverage bar with wine storage and open shelving
シカゴにある高級な小さなラスティックスタイルのおしゃれなドライ バー (I型、シンクなし、シェーカースタイル扉のキャビネット、白いキャビネット、珪岩カウンター、青いキッチンパネル、磁器タイルのキッチンパネル、濃色無垢フローリング、茶色い床、白いキッチンカウンター) の写真
シカゴにある高級な小さなラスティックスタイルのおしゃれなドライ バー (I型、シンクなし、シェーカースタイル扉のキャビネット、白いキャビネット、珪岩カウンター、青いキッチンパネル、磁器タイルのキッチンパネル、濃色無垢フローリング、茶色い床、白いキッチンカウンター) の写真
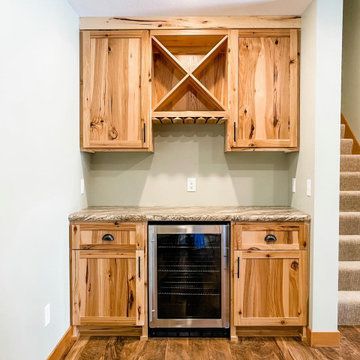
ミネアポリスにある小さなラスティックスタイルのおしゃれなドライ バー (I型、シェーカースタイル扉のキャビネット、中間色木目調キャビネット、ラミネートカウンター、ラミネートの床、茶色い床、茶色いキッチンカウンター) の写真
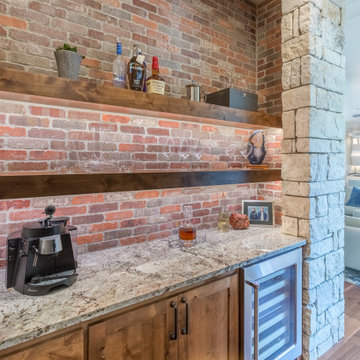
Our clients really wanted old warehouse looking brick so we found just the thing in thin brick format so that it wouldn't take up too much room in this cool bar off the living area.
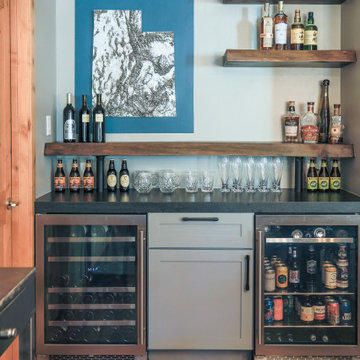
In a nook off the dining room KHJ Designs took advantage of the space to create a custom bar with walnut live edge shelves and a leathered granite counter.
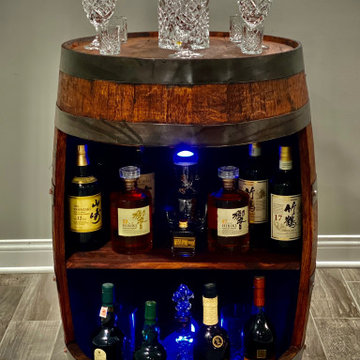
Whiskey bar made from real Oak Barrels, and transformed into a classy, rustic, and stylish bar!
シカゴにあるお手頃価格の広いラスティックスタイルのおしゃれなドライ バー (オープンシェルフ、濃色木目調キャビネット、木材カウンター、茶色いキッチンパネル、茶色いキッチンカウンター) の写真
シカゴにあるお手頃価格の広いラスティックスタイルのおしゃれなドライ バー (オープンシェルフ、濃色木目調キャビネット、木材カウンター、茶色いキッチンパネル、茶色いキッチンカウンター) の写真

In addition to replacing carpet with hardwood in this area, we added a full wall of timeless stained cabinetry with striking dark countertops and backsplash for a luxe pub feel. A new stainless wine fridge looks sleek next to the cabinetry with recessed LED lighting, a barware hanging system, and tiny “hidden” outlets.

Large home bar designed for multi generation family gatherings. Illuminated photo taken locally in the Vail area. Everything you need for a home bar with durable stainless steel counters.
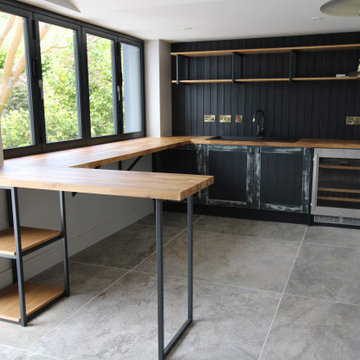
A custom fitted Home Bar with a rustic feel. Oak butcher-block worktop with chipped paint doors, Oak veneer carcasses & shelves with steel supports. Painted in RAL 7021.
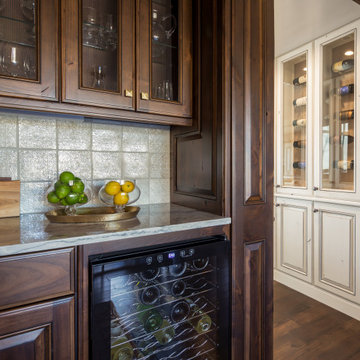
This is a lovely, 2 story home in Littleton, Colorado. It backs up to the High Line Canal and has truly stunning mountain views. When our clients purchased the home it was stuck in a 1980's time warp and didn't quite function for the family of 5. They hired us to to assist with a complete remodel. We took out walls, moved windows, added built-ins and cabinetry and worked with the clients more rustic, transitional taste.
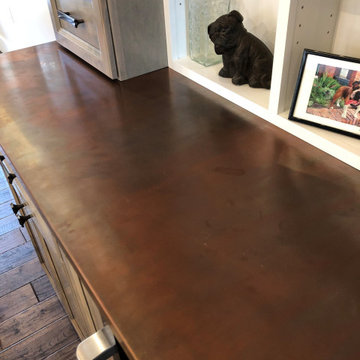
Gorgeous copper counter added to this bar. Copper top made by The Metal Peddler.
他の地域にあるラスティックスタイルのおしゃれなドライ バー (銅製カウンター) の写真
他の地域にあるラスティックスタイルのおしゃれなドライ バー (銅製カウンター) の写真
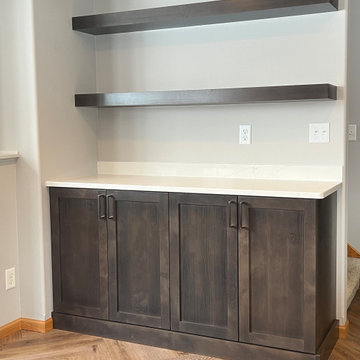
お手頃価格のラスティックスタイルのおしゃれなドライ バー (シェーカースタイル扉のキャビネット、茶色いキャビネット、クオーツストーンカウンター、クオーツストーンのキッチンパネル、ラミネートの床、茶色い床、白いキッチンカウンター) の写真
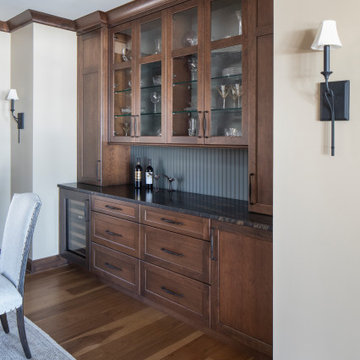
Builder: Michels Homes
Cabinetry Design: Megan Dent
Interior Design: Jami Ludens, Studio M Interiors
Photography: Landmark Photography
ミネアポリスにあるラグジュアリーな広いラスティックスタイルのおしゃれなドライ バー (I型、シンクなし) の写真
ミネアポリスにあるラグジュアリーな広いラスティックスタイルのおしゃれなドライ バー (I型、シンクなし) の写真

Before, the kitchen was clustered into one corner and wasted a lot of space. We re-arranged everything to create this more linear layout, creating significantly more storage and a much more functional layout. We removed all the travertine flooring throughout the entrance and in the kitchen and installed new porcelain tile flooring that matched the new color palette.
As artists themselves, our clients brought in very creative, hand selected pieces and incorporated their love for flying by adding airplane elements into the design that you see throguhout.
For the cabinetry, they selected an espresso color for the perimeter that goes all the way to the 10' high ceilings along with marble quartz countertops. We incorporated lift up appliance garage systems, utensil pull outs, roll out shelving and pull out trash for ease of use and organization. The 12' island has grey painted cabinetry with tons of storage, seating and tying back in the espresso cabinetry with the legs and decorative island end cap along with "chicken feeder" pendants they created. The range wall is the biggest focal point with the accent tile our clients found that is meant to duplicate the look of vintage metal pressed ceilings, along with a gorgeous Italian range, pot filler and fun blue accent tile.
When re-arranging the kitchen and removing walls, we added a custom stained French door that allows them to close off the other living areas on that side of the house. There was this unused space in that corner, that now became a fun coffee bar station with stained turquoise cabinetry, butcher block counter for added warmth and the fun accent tile backsplash our clients found. We white-washed the fireplace to have it blend more in with the new color palette and our clients re-incorporated their wood feature wall that was in a previous home and each piece was hand selected.
Everything came together in such a fun, creative way that really shows their personality and character.
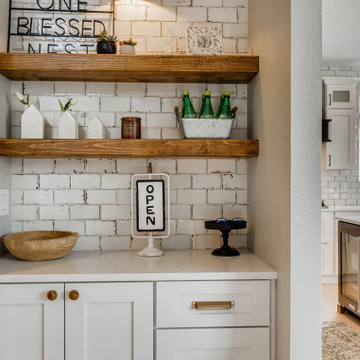
Pocket compact dry-bar of kitchen of white cabinets and brass handles & brass fixed pendant lighting. Rustic wood shelves upon white rustic brick backsplash. Large kitchen island with beverage cooler and black apron sink.
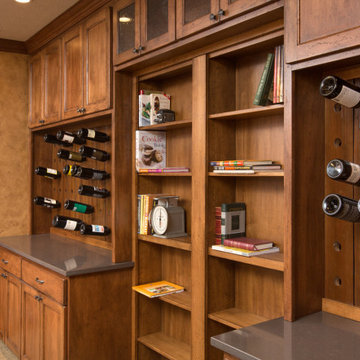
Custom built shaker style cabinetry with rich brown stain & distressed finish.
Custom wine storage.
Quartz countertop.
コロンバスにある高級な広いラスティックスタイルのおしゃれなドライ バー (I型、シェーカースタイル扉のキャビネット、茶色いキャビネット、クオーツストーンカウンター、茶色いキッチンパネル、塗装板のキッチンパネル、カーペット敷き、ベージュの床、グレーのキッチンカウンター) の写真
コロンバスにある高級な広いラスティックスタイルのおしゃれなドライ バー (I型、シェーカースタイル扉のキャビネット、茶色いキャビネット、クオーツストーンカウンター、茶色いキッチンパネル、塗装板のキッチンパネル、カーペット敷き、ベージュの床、グレーのキッチンカウンター) の写真
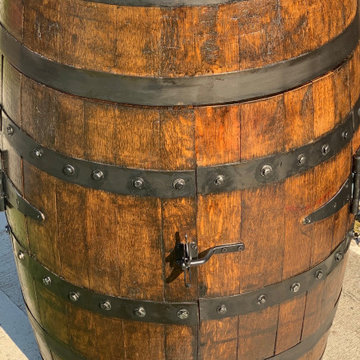
Whiskey bar made from real Oak Barrels, and transformed into a classy, rustic, and stylish bar with doors!
シカゴにあるお手頃価格の広いラスティックスタイルのおしゃれなドライ バー (オープンシェルフ、濃色木目調キャビネット、木材カウンター、茶色いキッチンパネル、茶色いキッチンカウンター) の写真
シカゴにあるお手頃価格の広いラスティックスタイルのおしゃれなドライ バー (オープンシェルフ、濃色木目調キャビネット、木材カウンター、茶色いキッチンパネル、茶色いキッチンカウンター) の写真
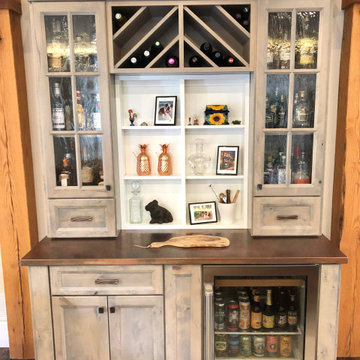
Gorgeous copper counter added to this bar. Copper top made by The Metal Peddler.
他の地域にあるラスティックスタイルのおしゃれなドライ バー (銅製カウンター) の写真
他の地域にあるラスティックスタイルのおしゃれなドライ バー (銅製カウンター) の写真
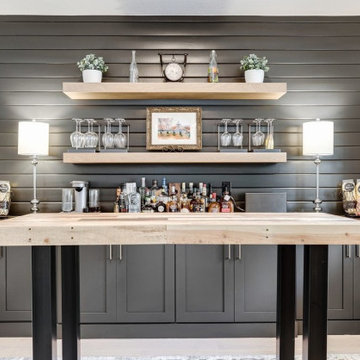
Beautiful home bar in this rustic home. Built-ins offer plenty of space for all of your refreshments.
ポートランドにあるお手頃価格の小さなラスティックスタイルのおしゃれなドライ バー (I型、落し込みパネル扉のキャビネット、黒いキャビネット、木材カウンター、黒いキッチンパネル、淡色無垢フローリング、黒いキッチンカウンター) の写真
ポートランドにあるお手頃価格の小さなラスティックスタイルのおしゃれなドライ バー (I型、落し込みパネル扉のキャビネット、黒いキャビネット、木材カウンター、黒いキッチンパネル、淡色無垢フローリング、黒いキッチンカウンター) の写真
ラスティックスタイルのドライ バーの写真
1