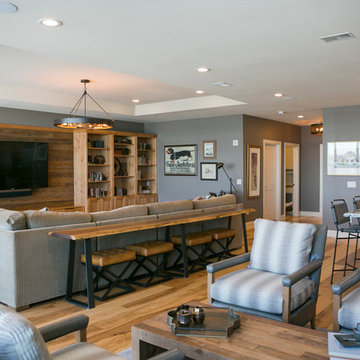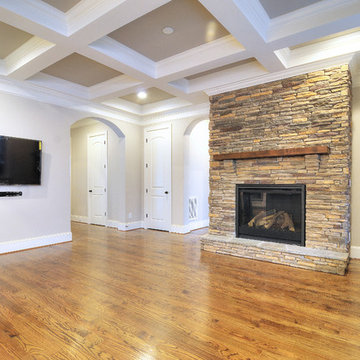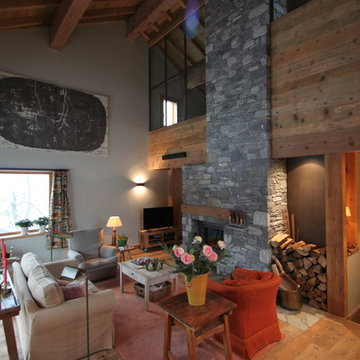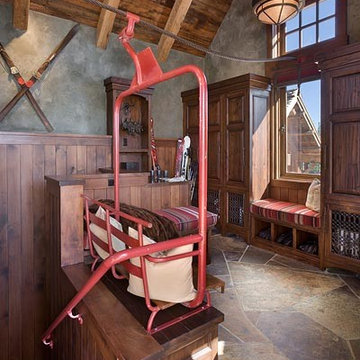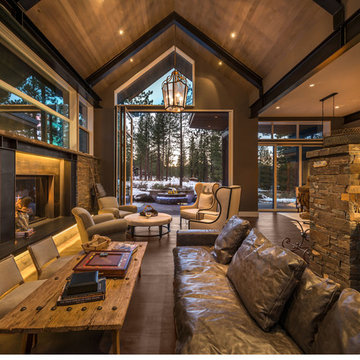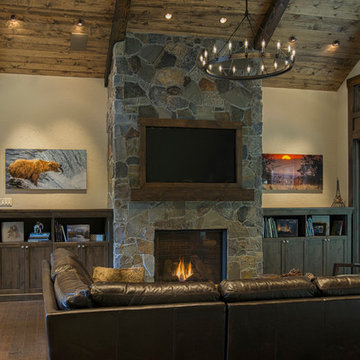ファミリールーム
絞り込み:
資材コスト
並び替え:今日の人気順
写真 121〜140 枚目(全 308 枚)
1/4
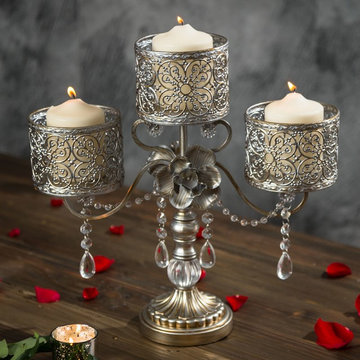
Add some light and create a carefully curated atmosphere with our antique silver 3-light candle holder. With hand-strung glass crystals and beads, this candle holder knows how to instantly transform a room. Standing at 14.5-inches tall, it works easily as a centerpiece for a wedding or to add a decorative touch to an end table. The design features a beautiful hand-crafted floral piece in the center on both sides, as well as an elegant floral pattern around the frame.
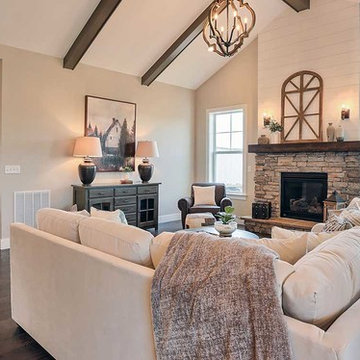
This 1-story home with open floorplan includes 2 bedrooms and 2 bathrooms. Stylish hardwood flooring flows from the Foyer through the main living areas. The Kitchen with slate appliances and quartz countertops with tile backsplash. Off of the Kitchen is the Dining Area where sliding glass doors provide access to the screened-in porch and backyard. The Family Room, warmed by a gas fireplace with stone surround and shiplap, includes a cathedral ceiling adorned with wood beams. The Owner’s Suite is a quiet retreat to the rear of the home and features an elegant tray ceiling, spacious closet, and a private bathroom with double bowl vanity and tile shower. To the front of the home is an additional bedroom, a full bathroom, and a private study with a coffered ceiling and barn door access.
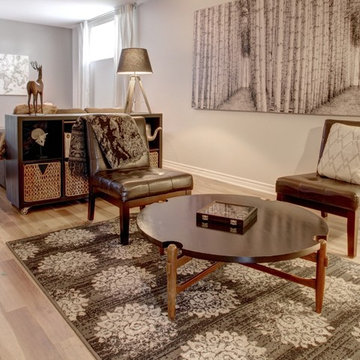
Photos and design by Lyne Brunet
All the furnitures and decorations are rented from RénoDéco etc.
Tous les meubles et accessoires de décoration sont loués chez RénoDéco etc.
info 450-712-0619
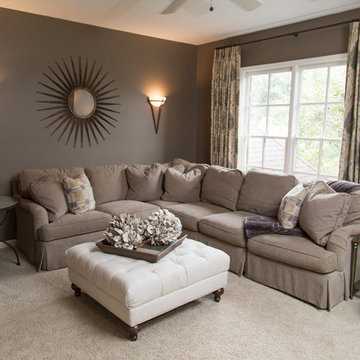
Michael Allen
他の地域にあるお手頃価格の中くらいなラスティックスタイルのおしゃれな独立型ファミリールーム (グレーの壁、カーペット敷き、暖炉なし、据え置き型テレビ、ベージュの床) の写真
他の地域にあるお手頃価格の中くらいなラスティックスタイルのおしゃれな独立型ファミリールーム (グレーの壁、カーペット敷き、暖炉なし、据え置き型テレビ、ベージュの床) の写真
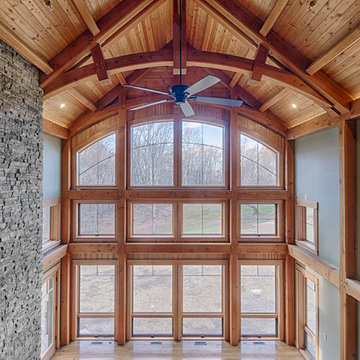
The view from the upper hall looking out towards the window wall.
ボルチモアにある広いラスティックスタイルのおしゃれな独立型ファミリールーム (グレーの壁、大理石の床、暖炉なし、テレビなし、ベージュの床) の写真
ボルチモアにある広いラスティックスタイルのおしゃれな独立型ファミリールーム (グレーの壁、大理石の床、暖炉なし、テレビなし、ベージュの床) の写真
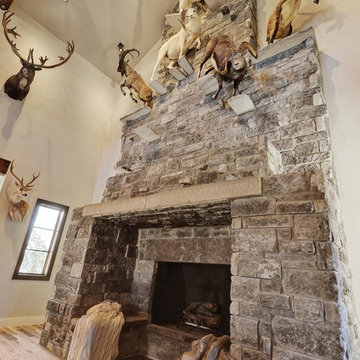
Catherine Groth with Twist Tours
オースティンにある広いラスティックスタイルのおしゃれなオープンリビング (ゲームルーム、グレーの壁、無垢フローリング、標準型暖炉、石材の暖炉まわり、壁掛け型テレビ) の写真
オースティンにある広いラスティックスタイルのおしゃれなオープンリビング (ゲームルーム、グレーの壁、無垢フローリング、標準型暖炉、石材の暖炉まわり、壁掛け型テレビ) の写真
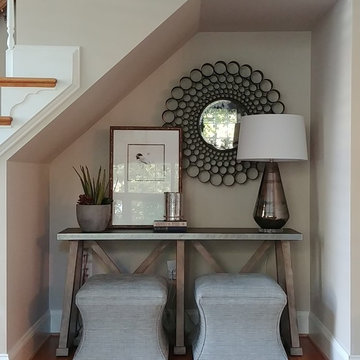
One of the most challenging spaces to design is the alcove under the stairs. My client came to me with exactly this; she wanted to take out the original and dated built-in cabinetry, but didn't have any idea what to replace it with!
Working off of the rustic style that already defined my client's home, I selected a zinc-top, raw wood "x" base console, and tucked two cube ottomans underneath to add depth to the alcove. Hanging a round iron mirror was the perfect solution to awkward space above which is created by the pitch ceiling. Lastly, layering a succulent, artwork, and some books creates balance with the lamp while adding texture and color.
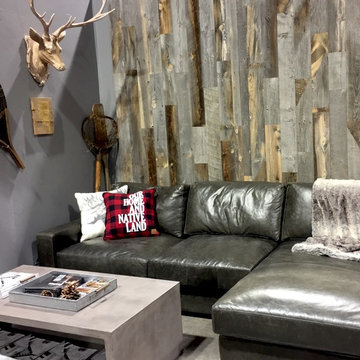
Cozy Cabin inspired chic with accent reclaimed wood walls laid vertically add visual interest to the space. Cement coffee table adds industrial vibes to the space.
Design & Photo: WW Design Studio
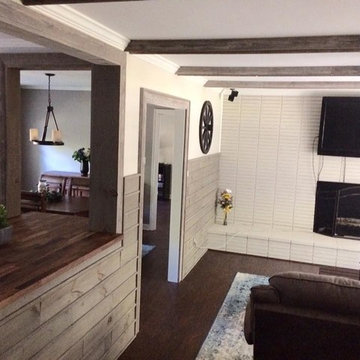
This 1960's traditional home had bare yellow and red walls, a smooth ceiling and a separate traditional kitchen making the home feel a bit closed off to the new owners. The customer wanted a more rustic/craftsman style feel with neutral updated colors throughout the home.custom ceiling beams are being installed in the family room. The kitchen wall is opened up into the family room and dining room to create a more open concept feel. (Crown molding is cut to fit ceiling beams)
WALLS- wood and batten strips were pickle stained using a custom mix by our in house color consultant and then applied to the wall boards prior to install.
Fireplace- The Fireplace was painted in an off white with gray undertones for a subtle contrast.
To be added- We are currently custom building built ins which will be placed on both sides of the fireplace for storage.
A 6 foot 65 lb solid cedar beam mantle will be added to complete the fireplace wall.
(Photos to come)
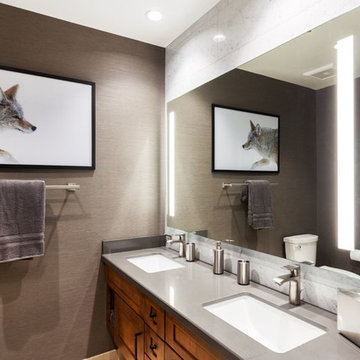
Mountain Modern Bathroom.
Photography by Randall Hazeltine.
他の地域にある中くらいなラスティックスタイルのおしゃれな独立型ファミリールーム (ベージュの床、グレーの壁、トラバーチンの床、暖炉なし、テレビなし) の写真
他の地域にある中くらいなラスティックスタイルのおしゃれな独立型ファミリールーム (ベージュの床、グレーの壁、トラバーチンの床、暖炉なし、テレビなし) の写真
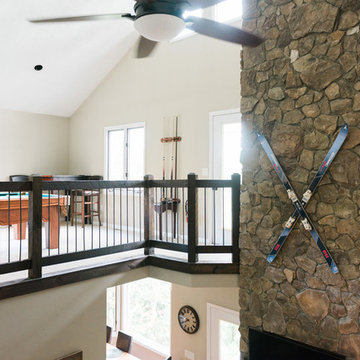
他の地域にある中くらいなラスティックスタイルのおしゃれなオープンリビング (ゲームルーム、グレーの壁、カーペット敷き、標準型暖炉、石材の暖炉まわり、グレーの床) の写真
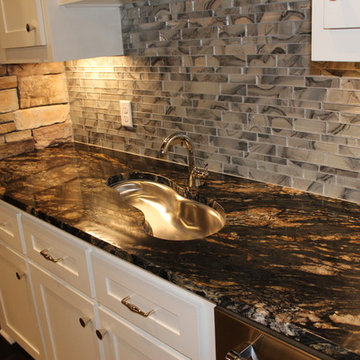
Large living area with built-ins, wet bar, ceiling beams, hardwood flooring, German smear brick wall.
オースティンにある高級な広いラスティックスタイルのおしゃれなオープンリビング (ホームバー、グレーの壁、濃色無垢フローリング、石材の暖炉まわり、壁掛け型テレビ) の写真
オースティンにある高級な広いラスティックスタイルのおしゃれなオープンリビング (ホームバー、グレーの壁、濃色無垢フローリング、石材の暖炉まわり、壁掛け型テレビ) の写真
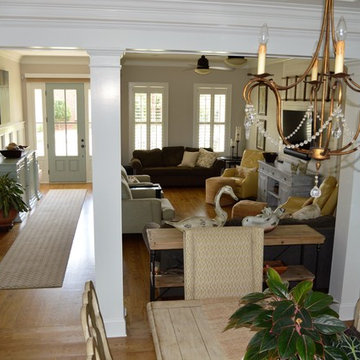
Carol Nance - photo credit
Interior home remodel - expansive, rustic, retro - Southern Rustic
他の地域にある巨大なラスティックスタイルのおしゃれなオープンリビング (グレーの壁、無垢フローリング、壁掛け型テレビ) の写真
他の地域にある巨大なラスティックスタイルのおしゃれなオープンリビング (グレーの壁、無垢フローリング、壁掛け型テレビ) の写真
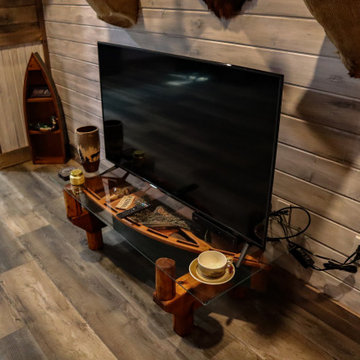
Tongue and Groove Michigan White Pine Barn door. White washed with a grey glaze
デトロイトにある高級な中くらいなラスティックスタイルのおしゃれな独立型ファミリールーム (グレーの壁、クッションフロア、据え置き型テレビ、塗装板張りの天井、羽目板の壁) の写真
デトロイトにある高級な中くらいなラスティックスタイルのおしゃれな独立型ファミリールーム (グレーの壁、クッションフロア、据え置き型テレビ、塗装板張りの天井、羽目板の壁) の写真
7
