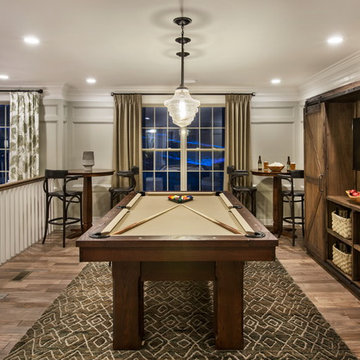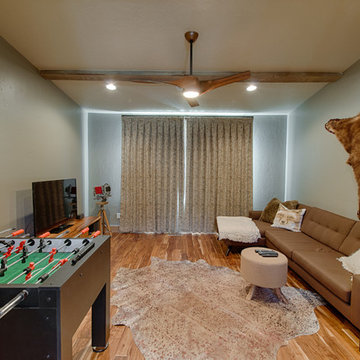ブラウンのラスティックスタイルのファミリールーム (暖炉なし、グレーの壁) の写真
絞り込み:
資材コスト
並び替え:今日の人気順
写真 1〜20 枚目(全 39 枚)
1/5
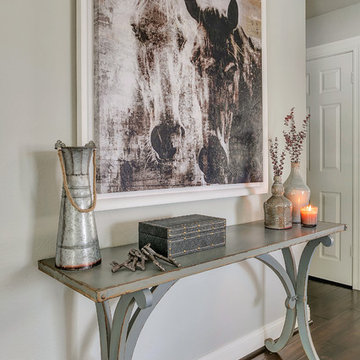
RUSTIC GLAM
Time Frame: 5 Weeks // Budget: $16,000 // Design Fee: $1,250
After purchasing a new home in north Upland, this young couple enlisted me to help create a warm, relaxing environment in their living/dining space. They didn’t want anything too fussy or formal. They wanted a comfortable space to entertain, play cards and watch TV. I had a good foundation of dark wood floors and grey walls to work with. Everything else was newly purchased. Instead of a formal dining room, they requested a more relaxed space to hang out with friends. I had a custom L-shaped banquette made in a slate blue velvet and a glamorous statement chandelier installed for a wow factor. The bench came as part of the table set, but I had it reupholstered in the same fabric as the banquette. A ceiling fan and a new entry light were installed to reinforce the rustic vibe. Elegant, yet comfortable furnishings were purchased, custom 2 finger pleat drapes in an oatmeal fabric were hung, and accessories and decor were layered in to create a “lived-in” feeling. Overall, the space is now a great place to relax and hang out with family and friends.
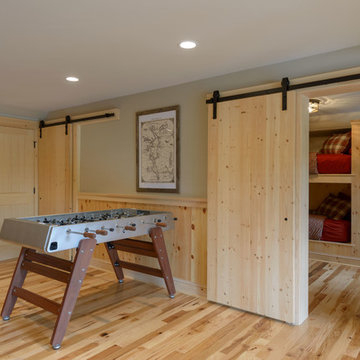
Built by Old Hampshire Designs, Inc.
John W. Hession, Photographer
ボストンにある中くらいなラスティックスタイルのおしゃれな独立型ファミリールーム (ゲームルーム、グレーの壁、淡色無垢フローリング、暖炉なし、テレビなし、ベージュの床) の写真
ボストンにある中くらいなラスティックスタイルのおしゃれな独立型ファミリールーム (ゲームルーム、グレーの壁、淡色無垢フローリング、暖炉なし、テレビなし、ベージュの床) の写真
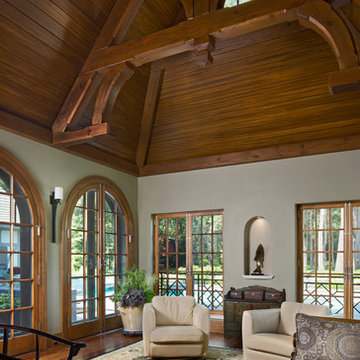
デトロイトにあるラグジュアリーな中くらいなラスティックスタイルのおしゃれな独立型ファミリールーム (グレーの壁、無垢フローリング、暖炉なし、テレビなし、ベージュの床) の写真

ワシントンD.C.にある高級な中くらいなラスティックスタイルのおしゃれなファミリールーム (グレーの壁、濃色無垢フローリング、暖炉なし、グレーの床) の写真
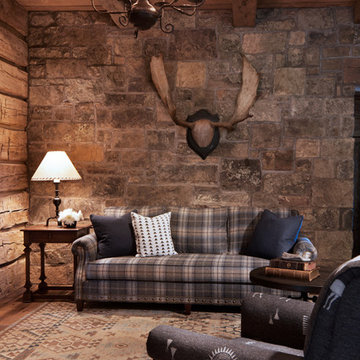
David O. Marlow Photography
デンバーにあるラグジュアリーな中くらいなラスティックスタイルのおしゃれなオープンリビング (ライブラリー、グレーの壁、暖炉なし、テレビなし、淡色無垢フローリング) の写真
デンバーにあるラグジュアリーな中くらいなラスティックスタイルのおしゃれなオープンリビング (ライブラリー、グレーの壁、暖炉なし、テレビなし、淡色無垢フローリング) の写真
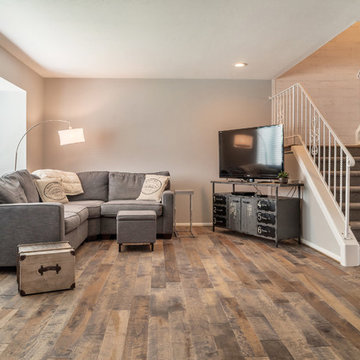
Dog Hollow floor from the Mountain Valley Collection:
https://revelwoods.com/products/852/detail?space=e1489276-963a-45a5-a192-f36a9d86aa9c
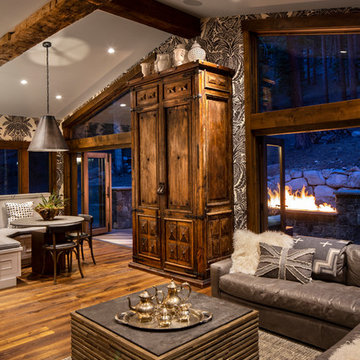
Jeff Dow Photography
他の地域にあるラグジュアリーな中くらいなラスティックスタイルのおしゃれなオープンリビング (グレーの壁、無垢フローリング、暖炉なし、壁掛け型テレビ、茶色い床) の写真
他の地域にあるラグジュアリーな中くらいなラスティックスタイルのおしゃれなオープンリビング (グレーの壁、無垢フローリング、暖炉なし、壁掛け型テレビ、茶色い床) の写真
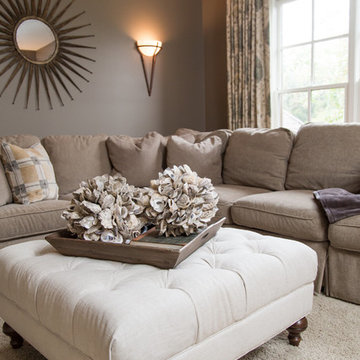
Michael Allen
他の地域にあるお手頃価格の中くらいなラスティックスタイルのおしゃれな独立型ファミリールーム (グレーの壁、カーペット敷き、暖炉なし、据え置き型テレビ、ベージュの床) の写真
他の地域にあるお手頃価格の中くらいなラスティックスタイルのおしゃれな独立型ファミリールーム (グレーの壁、カーペット敷き、暖炉なし、据え置き型テレビ、ベージュの床) の写真
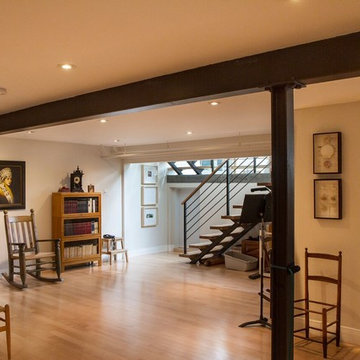
Le sous-sol est baigné de lumière et devient un espace agréable à vivre.
Photo: André Bazinet
モントリオールにあるお手頃価格の広いラスティックスタイルのおしゃれな独立型ファミリールーム (淡色無垢フローリング、暖炉なし、グレーの壁) の写真
モントリオールにあるお手頃価格の広いラスティックスタイルのおしゃれな独立型ファミリールーム (淡色無垢フローリング、暖炉なし、グレーの壁) の写真
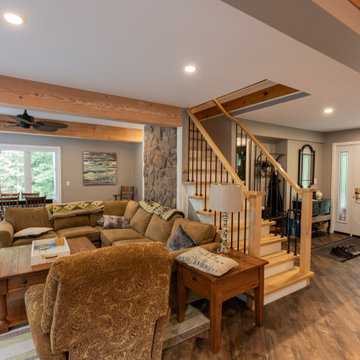
トロントにあるお手頃価格の中くらいなラスティックスタイルのおしゃれなオープンリビング (グレーの壁、無垢フローリング、暖炉なし、テレビなし、茶色い床) の写真
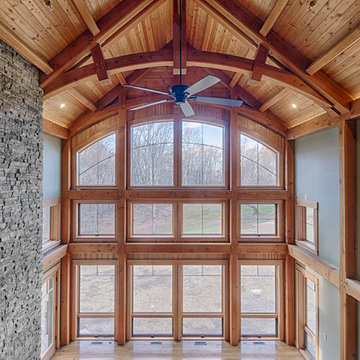
The view from the upper hall looking out towards the window wall.
ボルチモアにある広いラスティックスタイルのおしゃれな独立型ファミリールーム (グレーの壁、大理石の床、暖炉なし、テレビなし、ベージュの床) の写真
ボルチモアにある広いラスティックスタイルのおしゃれな独立型ファミリールーム (グレーの壁、大理石の床、暖炉なし、テレビなし、ベージュの床) の写真
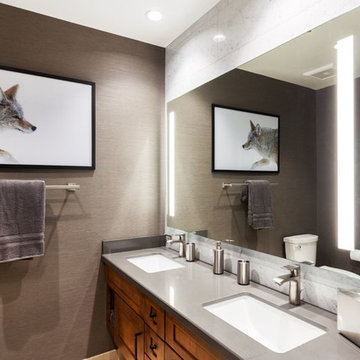
Mountain Modern Bathroom.
Photography by Randall Hazeltine.
他の地域にある中くらいなラスティックスタイルのおしゃれな独立型ファミリールーム (ベージュの床、グレーの壁、トラバーチンの床、暖炉なし、テレビなし) の写真
他の地域にある中くらいなラスティックスタイルのおしゃれな独立型ファミリールーム (ベージュの床、グレーの壁、トラバーチンの床、暖炉なし、テレビなし) の写真
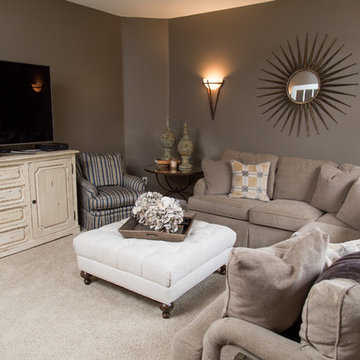
Michael Allen
他の地域にあるお手頃価格の中くらいなラスティックスタイルのおしゃれな独立型ファミリールーム (カーペット敷き、暖炉なし、ベージュの床、グレーの壁、据え置き型テレビ) の写真
他の地域にあるお手頃価格の中くらいなラスティックスタイルのおしゃれな独立型ファミリールーム (カーペット敷き、暖炉なし、ベージュの床、グレーの壁、据え置き型テレビ) の写真
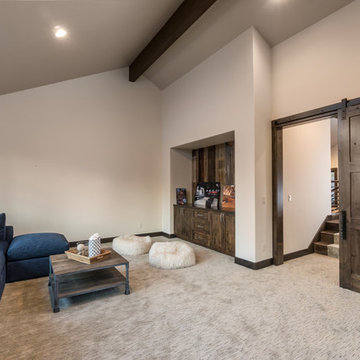
Ross Chandler
他の地域にある高級な広いラスティックスタイルのおしゃれな独立型ファミリールーム (グレーの壁、カーペット敷き、暖炉なし、壁掛け型テレビ、グレーの床) の写真
他の地域にある高級な広いラスティックスタイルのおしゃれな独立型ファミリールーム (グレーの壁、カーペット敷き、暖炉なし、壁掛け型テレビ、グレーの床) の写真
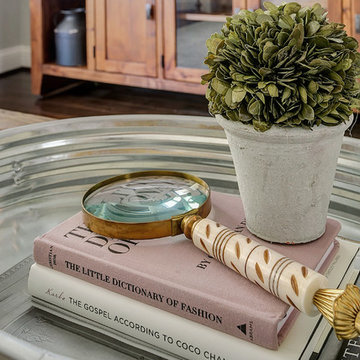
RUSTIC GLAM
Time Frame: 5 Weeks // Budget: $16,000 // Design Fee: $1,250
After purchasing a new home in north Upland, this young couple enlisted me to help create a warm, relaxing environment in their living/dining space. They didn’t want anything too fussy or formal. They wanted a comfortable space to entertain, play cards and watch TV. I had a good foundation of dark wood floors and grey walls to work with. Everything else was newly purchased. Instead of a formal dining room, they requested a more relaxed space to hang out with friends. I had a custom L-shaped banquette made in a slate blue velvet and a glamorous statement chandelier installed for a wow factor. The bench came as part of the table set, but I had it reupholstered in the same fabric as the banquette. A ceiling fan and a new entry light were installed to reinforce the rustic vibe. Elegant, yet comfortable furnishings were purchased, custom 2 finger pleat drapes in an oatmeal fabric were hung, and accessories and decor were layered in to create a “lived-in” feeling. Overall, the space is now a great place to relax and hang out with family and friends.
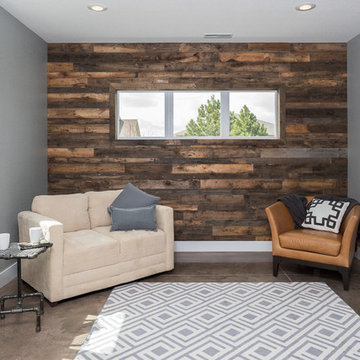
Dana Middleton
他の地域にあるお手頃価格の中くらいなラスティックスタイルのおしゃれなオープンリビング (グレーの壁、暖炉なし、コンクリートの床) の写真
他の地域にあるお手頃価格の中くらいなラスティックスタイルのおしゃれなオープンリビング (グレーの壁、暖炉なし、コンクリートの床) の写真
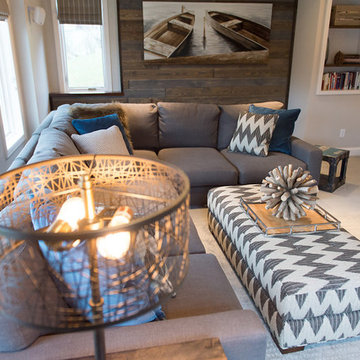
Dodge Creative
ミネアポリスにある中くらいなラスティックスタイルのおしゃれなファミリールーム (グレーの壁、カーペット敷き、暖炉なし、壁掛け型テレビ) の写真
ミネアポリスにある中くらいなラスティックスタイルのおしゃれなファミリールーム (グレーの壁、カーペット敷き、暖炉なし、壁掛け型テレビ) の写真
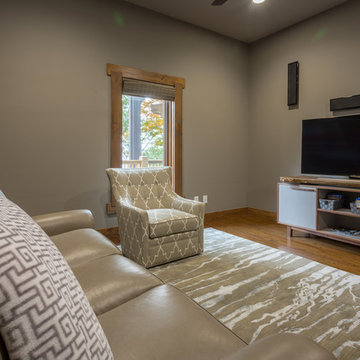
Photography by Bernard Russo
シャーロットにある高級な広いラスティックスタイルのおしゃれな独立型ファミリールーム (グレーの壁、無垢フローリング、暖炉なし、据え置き型テレビ、茶色い床) の写真
シャーロットにある高級な広いラスティックスタイルのおしゃれな独立型ファミリールーム (グレーの壁、無垢フローリング、暖炉なし、据え置き型テレビ、茶色い床) の写真
ブラウンのラスティックスタイルのファミリールーム (暖炉なし、グレーの壁) の写真
1
