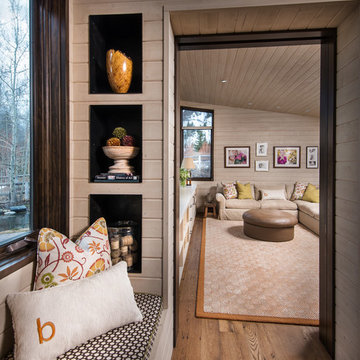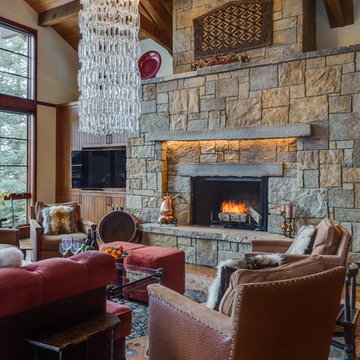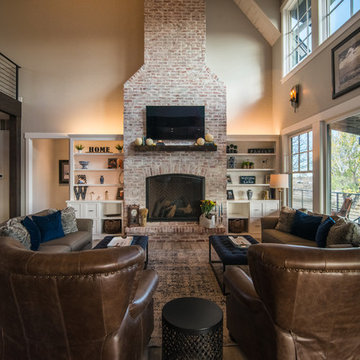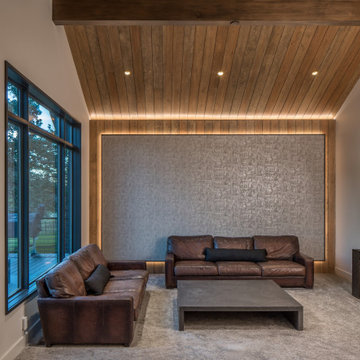ブラウンのラスティックスタイルのファミリールーム (青い壁、グレーの壁) の写真
絞り込み:
資材コスト
並び替え:今日の人気順
写真 1〜20 枚目(全 321 枚)
1/5
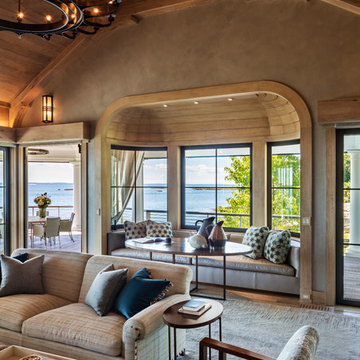
David Sundberg of Esto
ニューヨークにあるラスティックスタイルのおしゃれなファミリールーム (グレーの壁、淡色無垢フローリング) の写真
ニューヨークにあるラスティックスタイルのおしゃれなファミリールーム (グレーの壁、淡色無垢フローリング) の写真

Living Room | Custom home Studio of LS3P ASSOCIATES LTD. | Photo by Inspiro8 Studio.
他の地域にある高級な広いラスティックスタイルのおしゃれなオープンリビング (ライブラリー、グレーの壁、コンクリートの床、標準型暖炉、石材の暖炉まわり、壁掛け型テレビ、グレーの床) の写真
他の地域にある高級な広いラスティックスタイルのおしゃれなオープンリビング (ライブラリー、グレーの壁、コンクリートの床、標準型暖炉、石材の暖炉まわり、壁掛け型テレビ、グレーの床) の写真

Lower level family room with stained concrete floors, bookcases with ladder, stone fireplace, douglass fir beams, bar, kitchen, and jukebox
他の地域にある広いラスティックスタイルのおしゃれなオープンリビング (ライブラリー、グレーの壁、コンクリートの床、標準型暖炉、石材の暖炉まわり、壁掛け型テレビ) の写真
他の地域にある広いラスティックスタイルのおしゃれなオープンリビング (ライブラリー、グレーの壁、コンクリートの床、標準型暖炉、石材の暖炉まわり、壁掛け型テレビ) の写真

ボイシにある広いラスティックスタイルのおしゃれなファミリールーム (グレーの壁、無垢フローリング、標準型暖炉、石材の暖炉まわり、壁掛け型テレビ、茶色い床、三角天井) の写真

C. Harrison
オーランドにあるお手頃価格の広いラスティックスタイルのおしゃれなオープンリビング (グレーの壁、濃色無垢フローリング、石材の暖炉まわり、壁掛け型テレビ、茶色い床、横長型暖炉) の写真
オーランドにあるお手頃価格の広いラスティックスタイルのおしゃれなオープンリビング (グレーの壁、濃色無垢フローリング、石材の暖炉まわり、壁掛け型テレビ、茶色い床、横長型暖炉) の写真

Remodeled living room. New fireplace and facade, engineered wood floor with lighted stairs, new windows and trim, glass window to indoor pool, niches for displaying collectables and photos
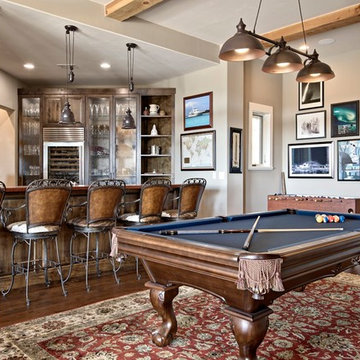
Contemporary Ranch with a Southwest flair. This ranch home brings together all the styles this couple loves. The home has a separate casita with two bedrooms including ensuite baths as well as a casita kitchen and living area with a private patio for guests and family member visits. A stunning infinity pool takes advantage of the hill country vistas. Livestock including zebras, jackstock and longhorn cattle can often be seen from the pool and wrap around patio outdoor kitchen.
This modern ranch home also has an open floor plan including an expansive family room, chefs' kitchen, bar & game room, offices for both owners and all the luxuries of an upscale urban home.
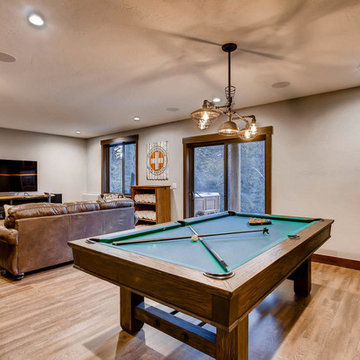
Spruce Log Cabin on Down-sloping lot, 3800 Sq. Ft 4 bedroom 4.5 Bath, with extensive decks and views. Main Floor Master.
Rec room TV room in walkout basement with pool table and access to hot tub on covered patio.
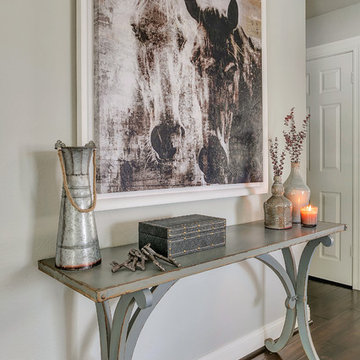
RUSTIC GLAM
Time Frame: 5 Weeks // Budget: $16,000 // Design Fee: $1,250
After purchasing a new home in north Upland, this young couple enlisted me to help create a warm, relaxing environment in their living/dining space. They didn’t want anything too fussy or formal. They wanted a comfortable space to entertain, play cards and watch TV. I had a good foundation of dark wood floors and grey walls to work with. Everything else was newly purchased. Instead of a formal dining room, they requested a more relaxed space to hang out with friends. I had a custom L-shaped banquette made in a slate blue velvet and a glamorous statement chandelier installed for a wow factor. The bench came as part of the table set, but I had it reupholstered in the same fabric as the banquette. A ceiling fan and a new entry light were installed to reinforce the rustic vibe. Elegant, yet comfortable furnishings were purchased, custom 2 finger pleat drapes in an oatmeal fabric were hung, and accessories and decor were layered in to create a “lived-in” feeling. Overall, the space is now a great place to relax and hang out with family and friends.
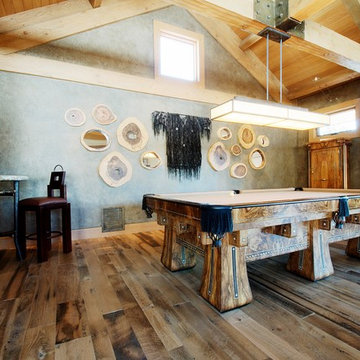
Reclaimed DesignWorks Provided Reclaimed Hit Skip Flooring for this rustic game room.
デンバーにあるラスティックスタイルのおしゃれなファミリールーム (グレーの壁、濃色無垢フローリング) の写真
デンバーにあるラスティックスタイルのおしゃれなファミリールーム (グレーの壁、濃色無垢フローリング) の写真
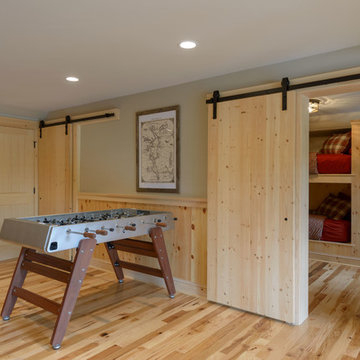
Built by Old Hampshire Designs, Inc.
John W. Hession, Photographer
ボストンにある中くらいなラスティックスタイルのおしゃれな独立型ファミリールーム (ゲームルーム、グレーの壁、淡色無垢フローリング、暖炉なし、テレビなし、ベージュの床) の写真
ボストンにある中くらいなラスティックスタイルのおしゃれな独立型ファミリールーム (ゲームルーム、グレーの壁、淡色無垢フローリング、暖炉なし、テレビなし、ベージュの床) の写真
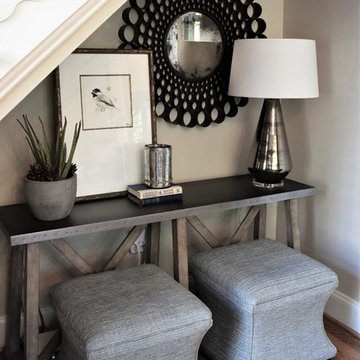
One of the most challenging spaces to design is the alcove under the stairs. My client came to me with exactly this; she wanted to take out the original and dated built-in cabinetry, but didn't have any idea what to replace it with!
Working off of the rustic style that already defined my client's home, I selected a zinc-top, raw wood "x" base console, and tucked two cube ottomans underneath to add depth to the alcove. Hanging a round iron mirror was the perfect solution to awkward space above which is created by the pitch ceiling. Lastly, layering a succulent, artwork, and some books creates balance with the lamp while adding texture and color.
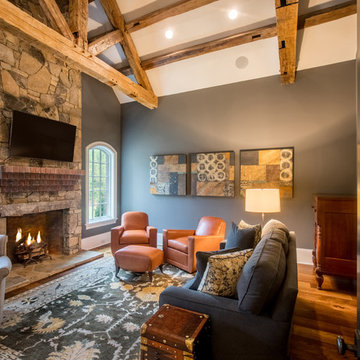
シャーロットにあるラグジュアリーな広いラスティックスタイルのおしゃれなファミリールーム (グレーの壁、無垢フローリング、標準型暖炉、石材の暖炉まわり、壁掛け型テレビ、茶色い床) の写真
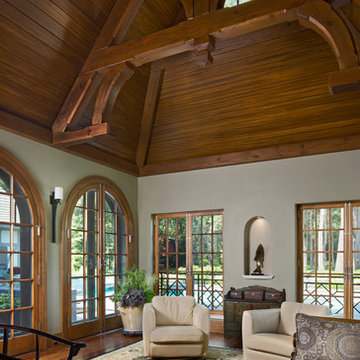
デトロイトにあるラグジュアリーな中くらいなラスティックスタイルのおしゃれな独立型ファミリールーム (グレーの壁、無垢フローリング、暖炉なし、テレビなし、ベージュの床) の写真

Tongue and Groove Michigan White Pine Barn door. White washed with a grey glaze
デトロイトにある高級な中くらいなラスティックスタイルのおしゃれな独立型ファミリールーム (グレーの壁、クッションフロア、据え置き型テレビ、塗装板張りの天井、羽目板の壁) の写真
デトロイトにある高級な中くらいなラスティックスタイルのおしゃれな独立型ファミリールーム (グレーの壁、クッションフロア、据え置き型テレビ、塗装板張りの天井、羽目板の壁) の写真

Photos by Whitney Kamman
他の地域にある広いラスティックスタイルのおしゃれなオープンリビング (ホームバー、横長型暖炉、石材の暖炉まわり、壁掛け型テレビ、グレーの壁、濃色無垢フローリング、茶色い床) の写真
他の地域にある広いラスティックスタイルのおしゃれなオープンリビング (ホームバー、横長型暖炉、石材の暖炉まわり、壁掛け型テレビ、グレーの壁、濃色無垢フローリング、茶色い床) の写真
ブラウンのラスティックスタイルのファミリールーム (青い壁、グレーの壁) の写真
1
