ブラウンのミッドセンチュリースタイルのファミリールーム (グレーの壁) の写真
絞り込み:
資材コスト
並び替え:今日の人気順
写真 1〜20 枚目(全 113 枚)
1/4

The family who has owned this home for twenty years was ready for modern update! Concrete floors were restained and cedar walls were kept intact, but kitchen was completely updated with high end appliances and sleek cabinets, and brand new furnishings were added to showcase the couple's favorite things.
Troy Grant, Epic Photo
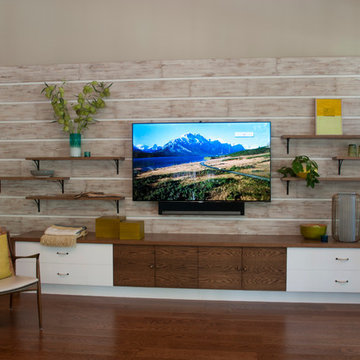
Erik Rank Photography
ニューヨークにあるお手頃価格の広いミッドセンチュリースタイルのおしゃれなオープンリビング (無垢フローリング、壁掛け型テレビ、グレーの壁) の写真
ニューヨークにあるお手頃価格の広いミッドセンチュリースタイルのおしゃれなオープンリビング (無垢フローリング、壁掛け型テレビ、グレーの壁) の写真
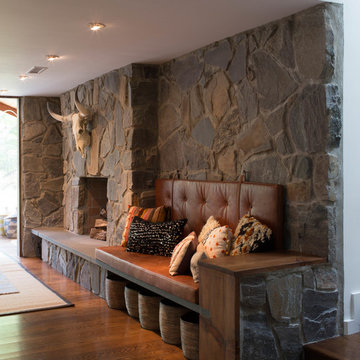
The family room of this home has a generous floor plan. We made a cozy leather nook out of the fireplace, while keeping the room modern and cool. A palette of blues and browns dominates the feel of the space. Photography by Meredith Heuer
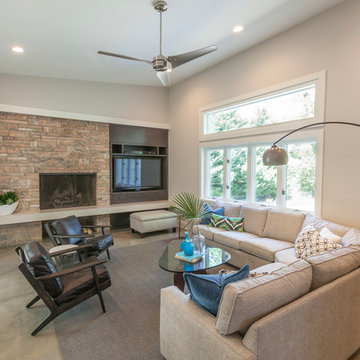
Custom built-ins for the media equipment and storage were provided by The Master's Touch.
ウィルミントンにあるお手頃価格の中くらいなミッドセンチュリースタイルのおしゃれなオープンリビング (グレーの壁、コンクリートの床、石材の暖炉まわり、埋込式メディアウォール、標準型暖炉) の写真
ウィルミントンにあるお手頃価格の中くらいなミッドセンチュリースタイルのおしゃれなオープンリビング (グレーの壁、コンクリートの床、石材の暖炉まわり、埋込式メディアウォール、標準型暖炉) の写真
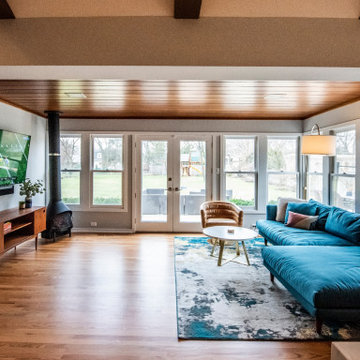
View of the family room from the kitchen
シカゴにある高級な広いミッドセンチュリースタイルのおしゃれなオープンリビング (無垢フローリング、茶色い床、グレーの壁、薪ストーブ、壁掛け型テレビ) の写真
シカゴにある高級な広いミッドセンチュリースタイルのおしゃれなオープンリビング (無垢フローリング、茶色い床、グレーの壁、薪ストーブ、壁掛け型テレビ) の写真
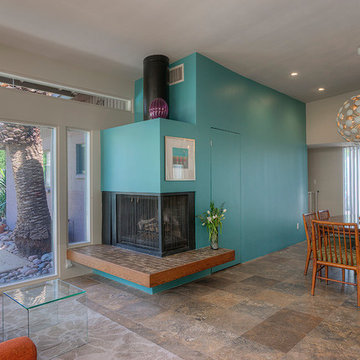
Mike Small Photography
フェニックスにある高級な小さなミッドセンチュリースタイルのおしゃれなオープンリビング (グレーの壁、トラバーチンの床、コーナー設置型暖炉、テレビなし) の写真
フェニックスにある高級な小さなミッドセンチュリースタイルのおしゃれなオープンリビング (グレーの壁、トラバーチンの床、コーナー設置型暖炉、テレビなし) の写真

Living room designed with great care. Fireplace is lit.
シャーロットにある高級な中くらいなミッドセンチュリースタイルのおしゃれなファミリールーム (濃色無垢フローリング、標準型暖炉、レンガの暖炉まわり、グレーの壁、据え置き型テレビ、アクセントウォール) の写真
シャーロットにある高級な中くらいなミッドセンチュリースタイルのおしゃれなファミリールーム (濃色無垢フローリング、標準型暖炉、レンガの暖炉まわり、グレーの壁、据え置き型テレビ、アクセントウォール) の写真
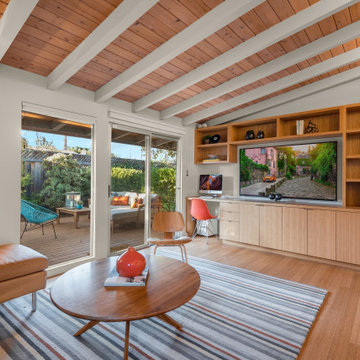
他の地域にあるミッドセンチュリースタイルのおしゃれなオープンリビング (グレーの壁、竹フローリング、埋込式メディアウォール、表し梁) の写真
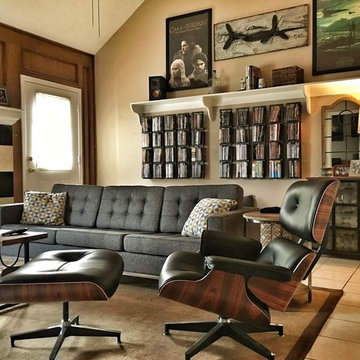
中くらいなミッドセンチュリースタイルのおしゃれなファミリールーム (グレーの壁、セラミックタイルの床、標準型暖炉、タイルの暖炉まわり、テレビなし、ベージュの床) の写真
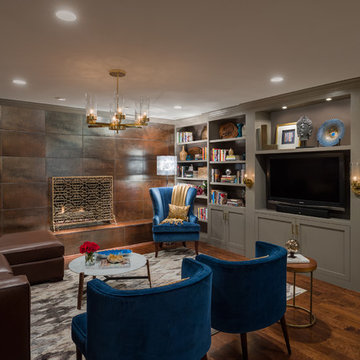
This family room went from ultra shabby to super chic! Before the renovation the floors were a worn, dated parquet. We replaced the parquet flooring with a warm chocolate glazed birch hardwood. The fireplace surround was a dreary white painted brick which we refaced with a copper metallic porcelain tile. The preexisting built-ins were completely demolished as they were oversized and out of date. We designed more contemporary and functional custom built-ins for the space, adding some square footage to the room as well. The textures in the room-dark wood, copper toned tile, plush velvet and soft leather-all contribute to the warm and cozy feel of the space.
Photographer: Paul S. Bartholomew
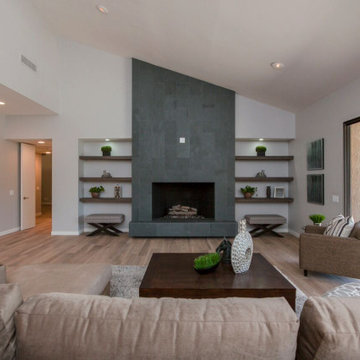
Remodeled Family Room - all new flooring, new reshaped fireplace with large porcelain tile, floating shelves, tile wood look floors, staging furniture.
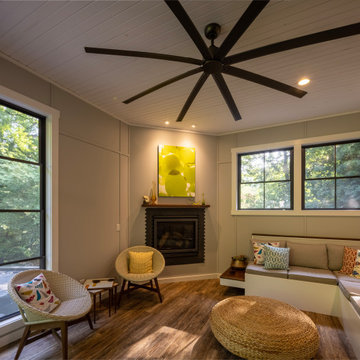
quinnpaskus.com (photographer)
他の地域にある中くらいなミッドセンチュリースタイルのおしゃれな独立型ファミリールーム (グレーの壁、無垢フローリング、コーナー設置型暖炉、タイルの暖炉まわり、テレビなし、塗装板張りの天井、パネル壁) の写真
他の地域にある中くらいなミッドセンチュリースタイルのおしゃれな独立型ファミリールーム (グレーの壁、無垢フローリング、コーナー設置型暖炉、タイルの暖炉まわり、テレビなし、塗装板張りの天井、パネル壁) の写真
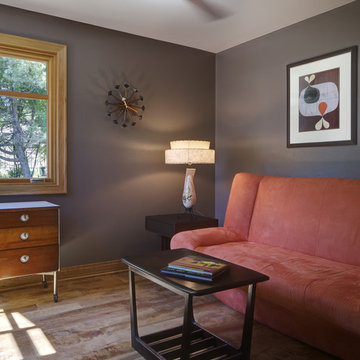
This home was designed to suit the needs and lifestyle of any homeowner. While this room is seen as a den now, what it can and will be is left to the imagination.
Tricia Shay Photography
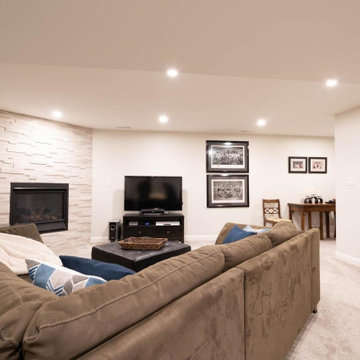
カルガリーにある中くらいなミッドセンチュリースタイルのおしゃれな独立型ファミリールーム (グレーの壁、カーペット敷き、コーナー設置型暖炉、石材の暖炉まわり、据え置き型テレビ、グレーの床) の写真
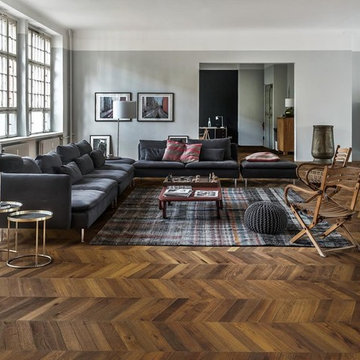
Dark, strong brown floor with occasional knots, cracks and fillings. A package contains an even split of left and right hand.
ニューヨークにある高級な広いミッドセンチュリースタイルのおしゃれなオープンリビング (グレーの壁、濃色無垢フローリング、テレビなし、茶色い床) の写真
ニューヨークにある高級な広いミッドセンチュリースタイルのおしゃれなオープンリビング (グレーの壁、濃色無垢フローリング、テレビなし、茶色い床) の写真

Teal, blue, and green was the color direction for this family room project. The bold pops of color combined with the nuetral grey of the upholstery creates a dazzling color story. The clean and classic mid-century funriture profiles mixed with the linear styled media wall and the fluid patterned drapery panels results in a well balanced peaceful space.
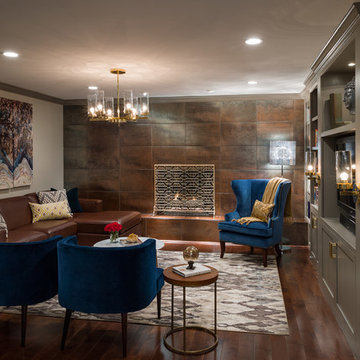
This family room went from ultra shabby to super chic! Before the renovation the floors were a worn, dated parquet. We replaced the parquet flooring with a warm chocolate glazed birch hardwood. The fireplace surround was a dreary white painted brick which we refaced with a copper metallic porcelain tile. The preexisting built-ins were completely demolished as they were oversized and out of date. We designed more contemporary and functional custom built-ins for the space, adding some square footage to the room as well. The textures in the room-dark wood, copper toned tile, plush velvet and soft leather-all contribute to the warm and cozy feel of the space.
Photographer: Paul S. Bartholomew

My House Design/Build Team | www.myhousedesignbuild.com | 604-694-6873 | Duy Nguyen Photography -------------------------------------------------------Right from the beginning it was evident that this Coquitlam Renovation was unique. It’s first impression was memorable as immediately after entering the front door, just past the dining table, there was a tree growing in the middle of home! Upon further inspection of the space it became apparent that this home had undergone several alterations during its lifetime... The homeowners unabashedness towards colour and willingness to embrace the home’s mid-century architecture made this home one of a kind. The existing T&G cedar ceiling, dropped beams, and ample glazing naturally leant itself to a mid-century space.

デトロイトにあるラグジュアリーな巨大なミッドセンチュリースタイルのおしゃれなオープンリビング (グレーの壁、コンクリートの床、コーナー設置型暖炉、タイルの暖炉まわり、埋込式メディアウォール、グレーの床) の写真
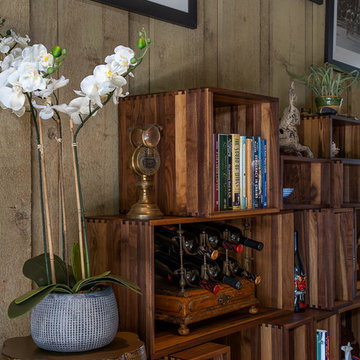
The family who has owned this home for twenty years was ready for modern update! Concrete floors were restained and cedar walls were kept intact, but kitchen was completely updated with high end appliances and sleek cabinets, and brand new furnishings were added to showcase the couple's favorite things.
Troy Grant, Epic Photo
ブラウンのミッドセンチュリースタイルのファミリールーム (グレーの壁) の写真
1